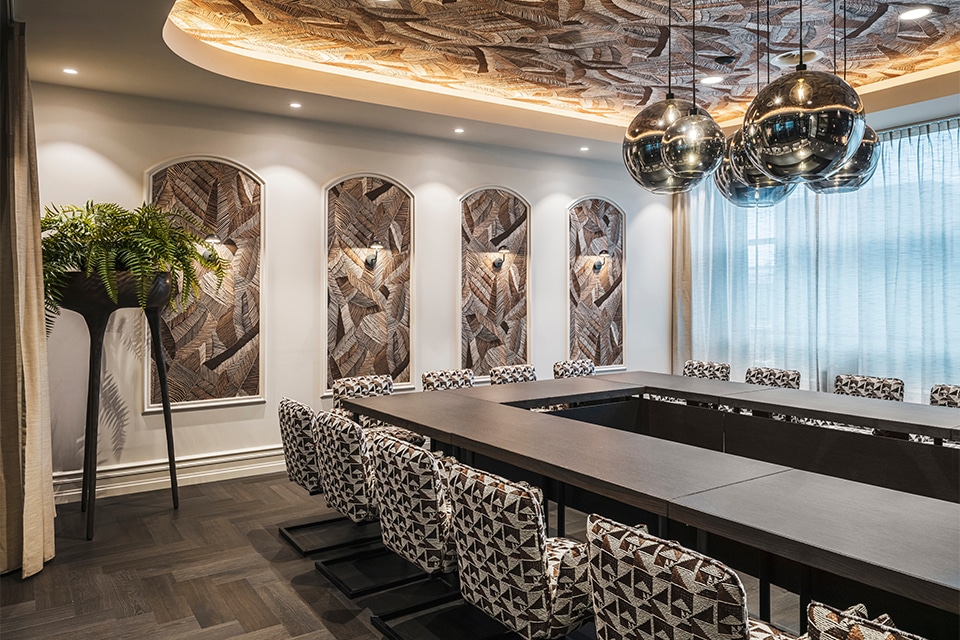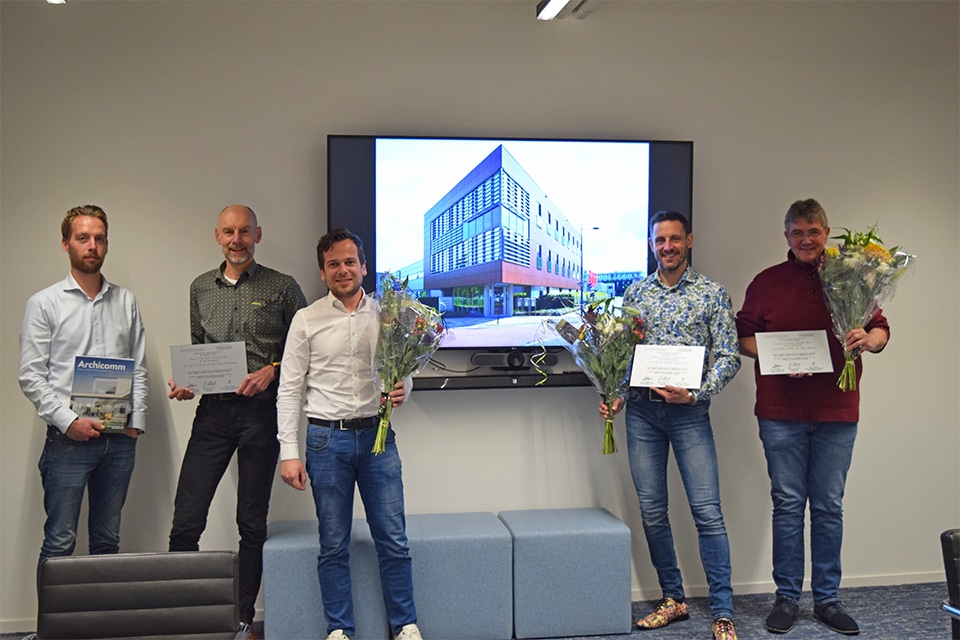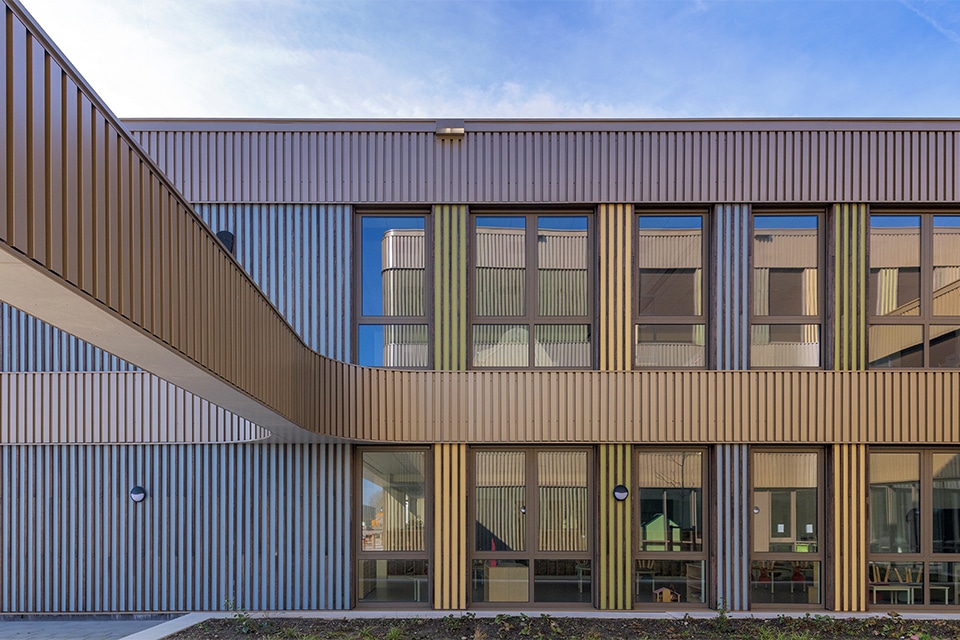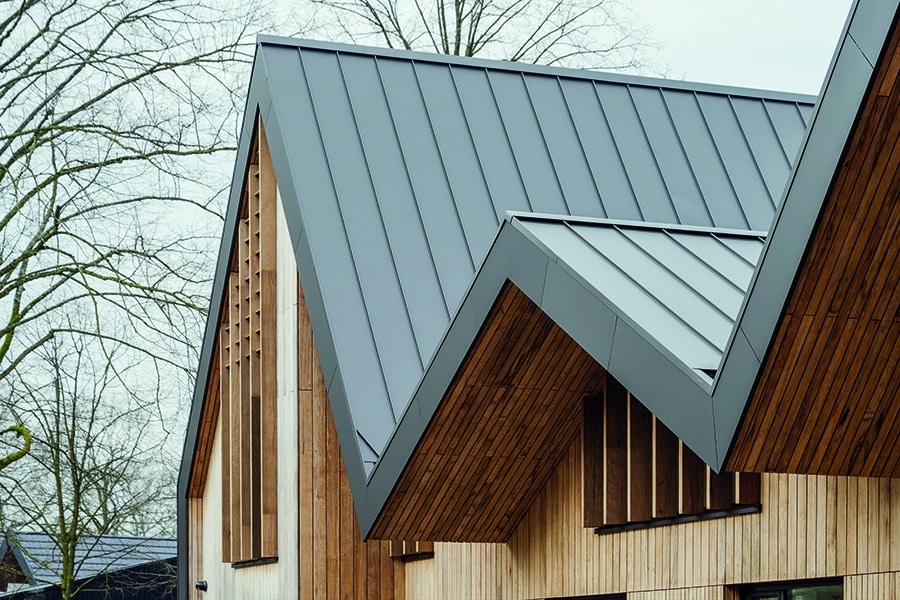
Origami with aluminum fur strips
Markant design in Enschede
On a large square plot in the outskirts of Enschede, schipperdouwesarchitectuur designed a striking villa. Although the full width of the plot has been utilized, the playful roof shape keeps the human scale. A clever example of origami with PREFA Prefalz aluminum fascia boards.
Location and sunlight is the basis of every design we create, begins Martine Schipper of schipperdouwesarchitectuur. "In this case, we were dealing with a large square lot. The front of the house faces south. So we moved the building as far forward as possible and spread the design across the full width of the lot. A roof with the corner direction parallel to the road was not very strong, so we chose a roof shape that manifests itself as a kind of fan over the house. This also provides as much sunlight as possible from the south across the house."
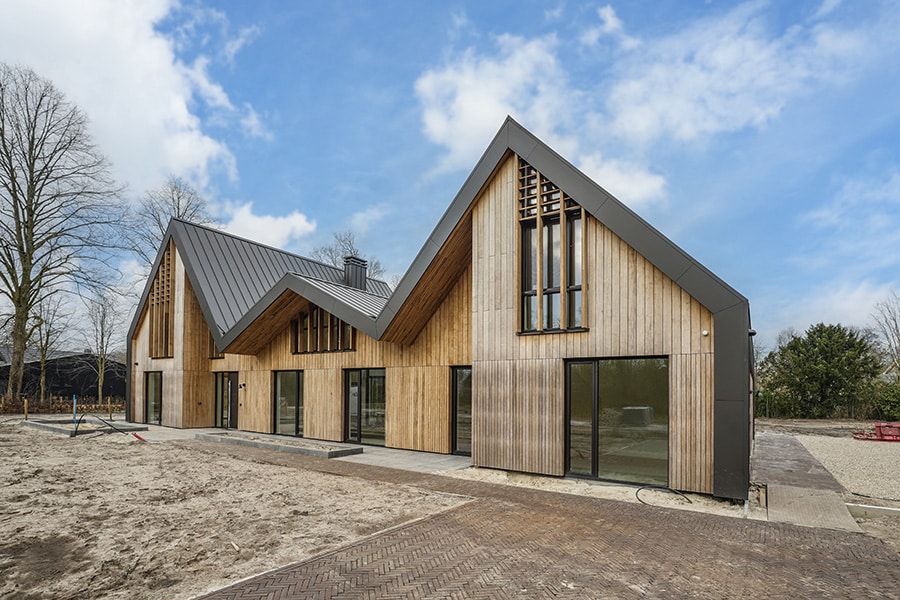
Three roofs
The striking design actually consists of three roofs connected by concealed gutters. The metal roofing, which also continues into the cladding at the ends, makes it a single unit. "From ground level, the aluminum fascia folds over the entire design," Martine clarifies. "The choice of metal roofing was obvious to further enhance the intended look of a roof with clean lines. You can do that with zinc, of course, but PREFA's aluminum standing seam sheets offer a similar look and also at a more favorable rate. It is also a durable choice that matches the aluminum window frames perfectly and contrasts nicely with the cladding in thermally modified Fraké."
Puzzle
The Prefalz sheets are finished in the color P23, or a black-gray color scheme with a matte appearance. The fascia boards were also done in aluminum and were done with PREFA's Prefabond composite in the same color scheme. Bouwmetaal Tubbergen was responsible for processing all the aluminum on behalf of Oude Molenman, the project's contractor. "It was quite a puzzle with all the details, concealed gutters, a chimney and furring strips in different widths. And that requires attention," Martine knows. "So in the preliminary stage with the 'construction team' we coordinated all the details extensively, but the result is accordingly."
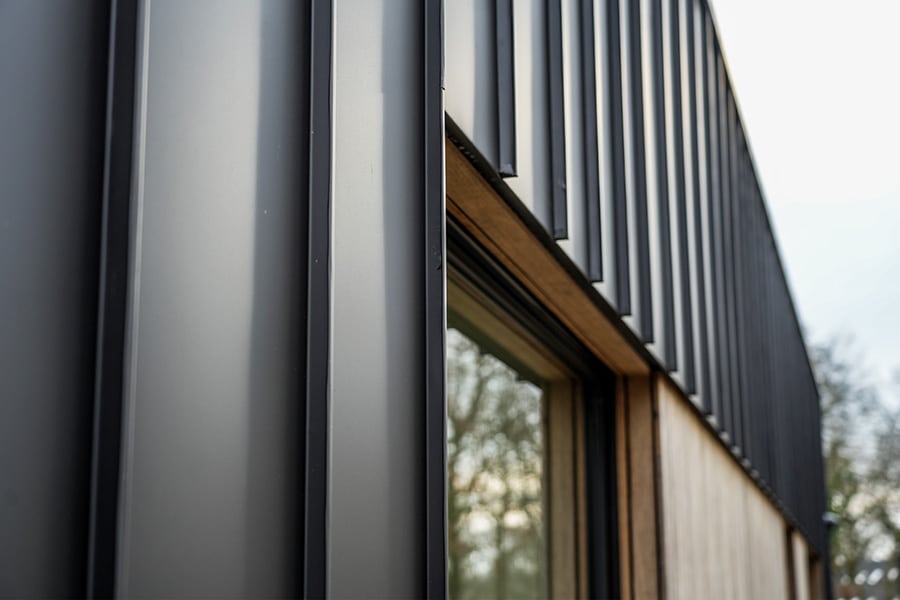
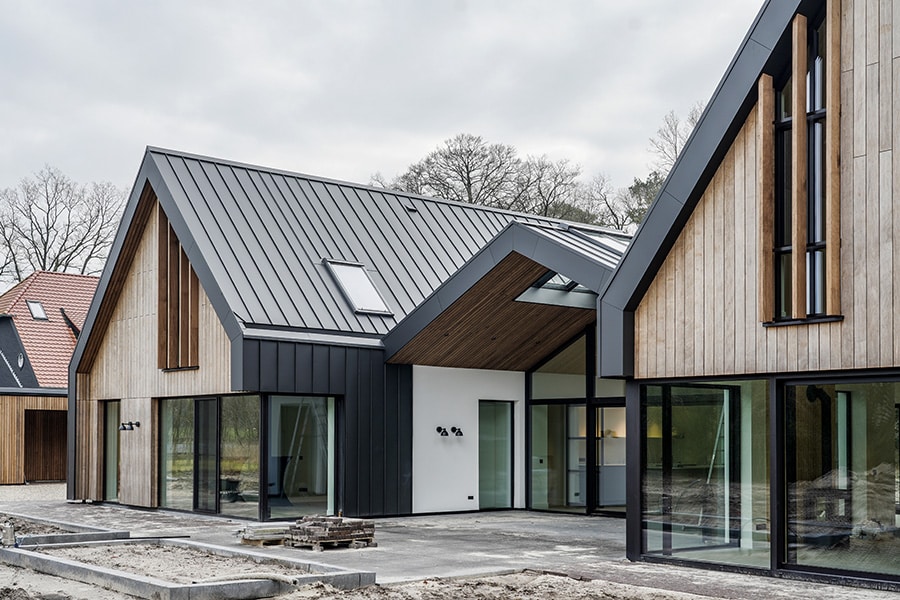
Natural lighting plan
Even on the inside, the specific roof shape is perceived as such, says Martine. "We implemented the concept as consistently as possible so that the roof is recognizable everywhere, both outside and inside. Furthermore, we installed several skylights in the aluminum roof. This allows us to bring in even more daylight. The 'natural light plan' gives a beautiful effect ín the house." When asked about the biggest challenge, she concludes, "Keeping everything within budget. At one point we even made the house a little smaller, and we are very happy with that afterwards." -
Heeft u vragen over dit artikel, project of product?
Neem dan rechtstreeks contact op met PREFA.
 Contact opnemen
Contact opnemen
