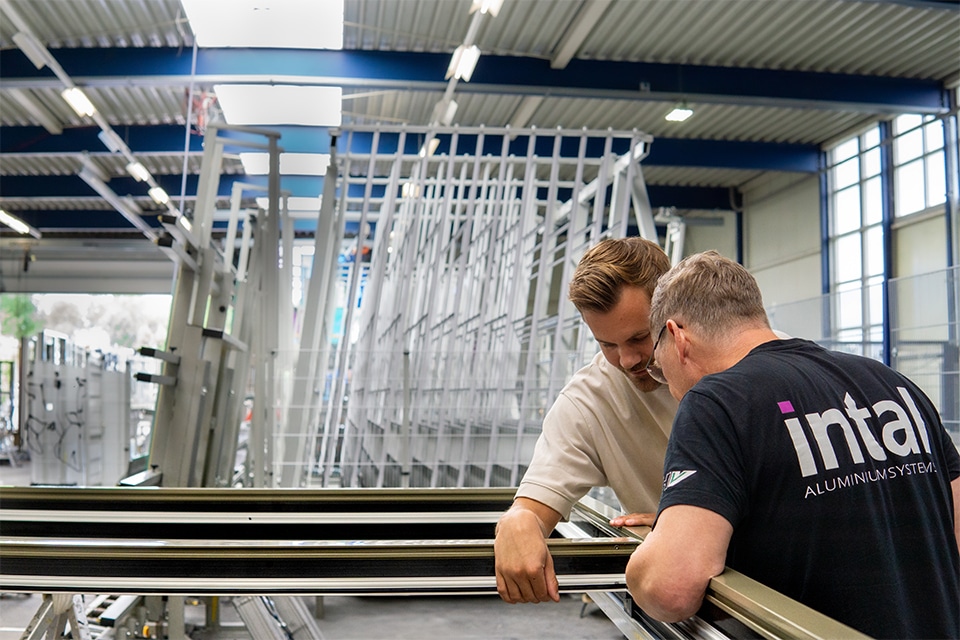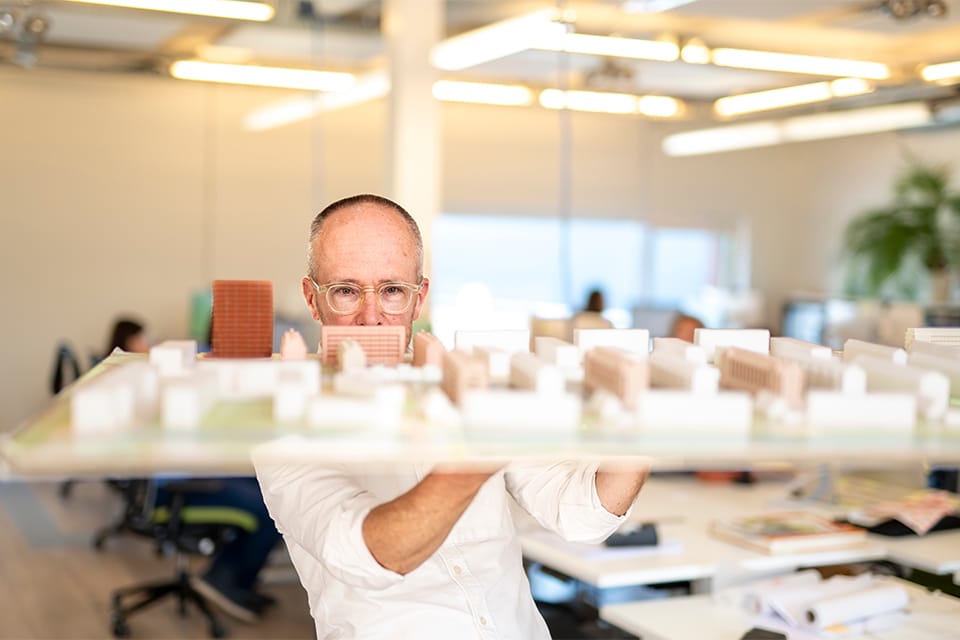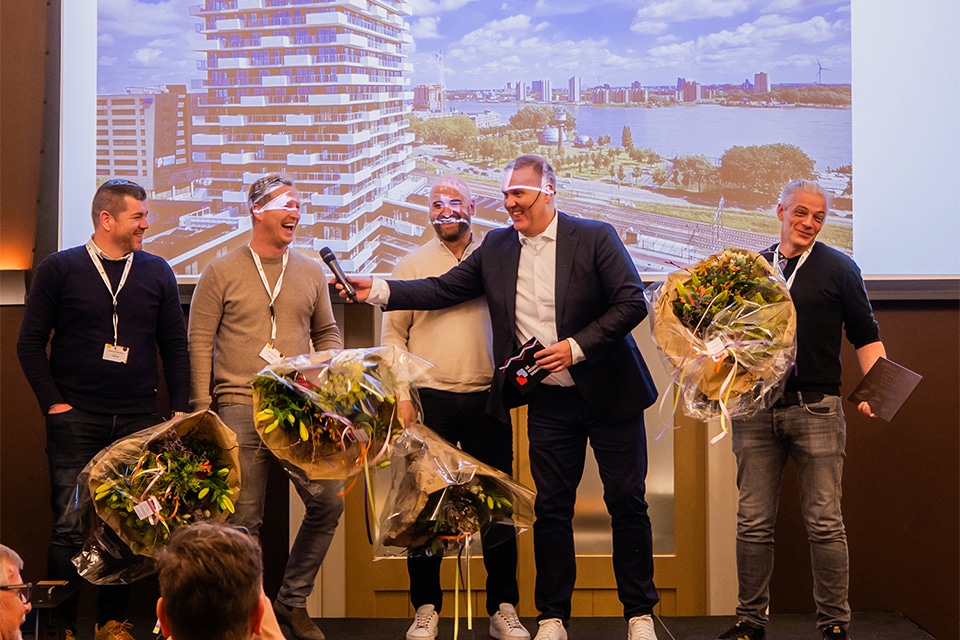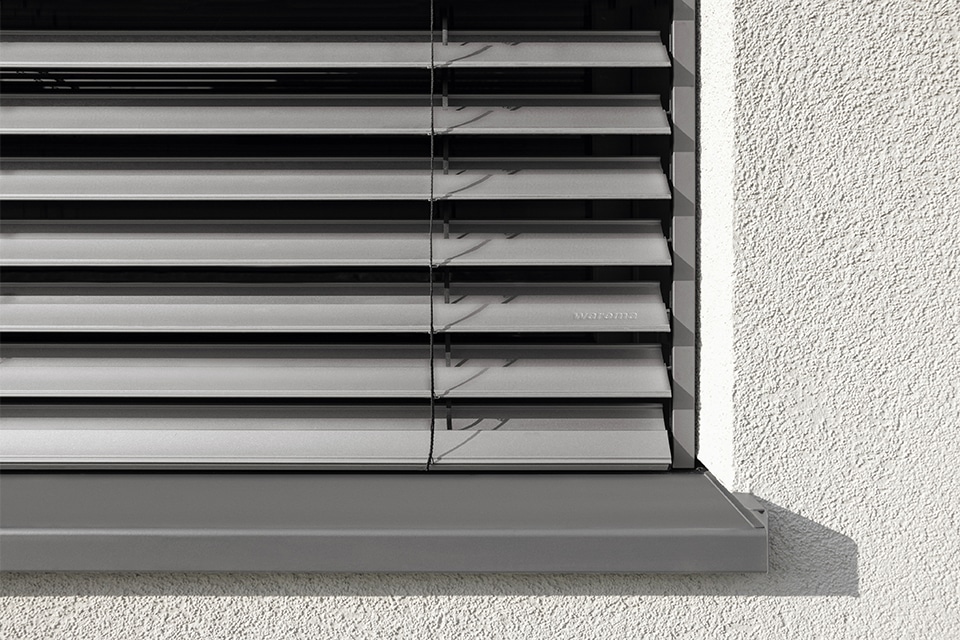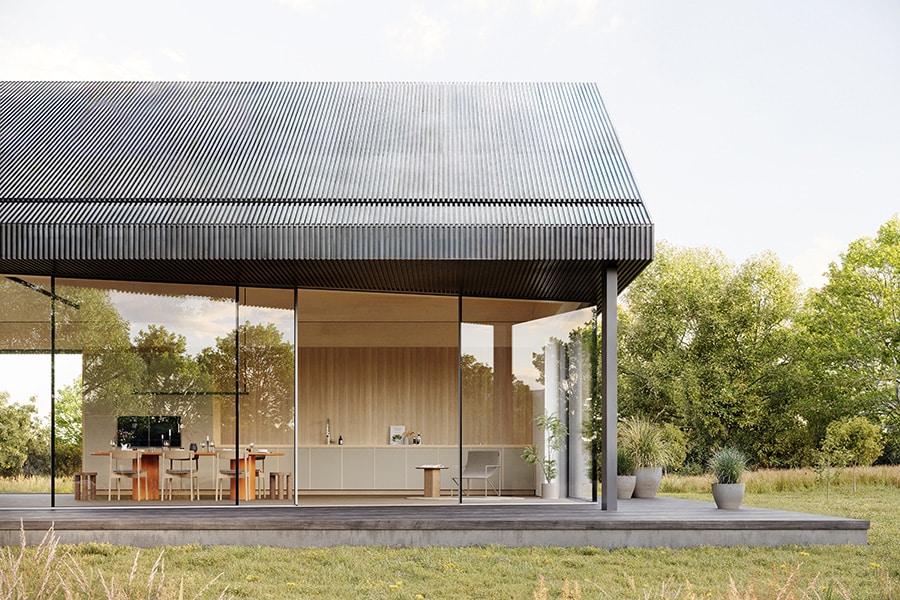
A new dimension in facade architecture
Sliding window with Structural Glazing effect wins 'House of the Year 2024' award
For over 40 years, Solarlux has been the specialist in the field of flexible glass façade solutions that guarantee generous openings, maximum transparency and a smooth transition between inside and outside. Started in 1983 with glass folding and sliding walls, the product range now includes conservatories, garden rooms and balcony glazing that are constantly innovated and tested, with an eye for technical details, design and comfort. Solarlux's efforts in recent years have resulted in numerous innovative and distinctive products, of which Proline, Megaline and cero are fine examples.
"Glass has made a huge rise in our buildings," begins Stefan Mäkel, Architectural Consultant at Solarlux Nederland BV. "As a company, we have seen this
development embraced and perfected. We have been selling light, vision and comfort for 40 years. This becomes apparent, for example, with cero. This sliding system with extremely slim sight widths has guaranteed 98% glass surface and transparency for years and has recently been further innovated, for a modern architecture full of light."
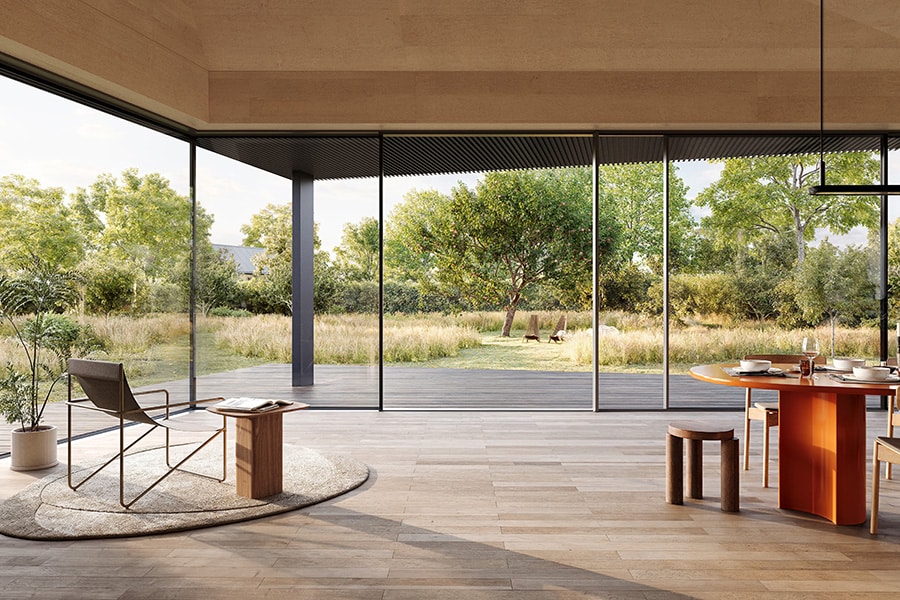
Seamless transition between inside and outside
Solarlux's large-format cero sliding windows have been providing seamless transitions between interior and exterior spaces for years, Mäkel says. "Both in villas, cultural buildings, utility buildings and commercial premises such as offices, where sliding elements of 4×6 m and with maximum sash areas of up to about 15 m2 are possible, with a maximum weight of 1,000 kg per sash. A track profile and running surface made of stainless steel also guarantee smooth, barrier-free, low-wear and low-noise running." The latest sliding window system cero IV takes these features to an even higher level and ensures optimum thermal insulation, more daylight and an even more elegant building appearance. For example, thanks to profile views that are barely perceptible in the façade plane.
'House of the Year 2024' Award
With the cero IV sliding system, Solarlux introduces a groundbreaking design in the sliding system market, which was recently awarded a "House of the Year 2024" Award. "Whereas cero II is based on double glazing and cero III on triple glazing, cero IV is distinguished by the Structural Glazing effect," Mäkel emphasizes. "The bell jar is virtually invisible. In addition, the maximum glass transparency is increased even further. The sash appearance is reduced from 34 mm to just 15 mm (horizontally) and the sash frames are designed vertically with a glass overlap, creating even more glass surface. This is truly unprecedented in building architecture." The jury confirmed: "Solarlux's cero IV sliding window impresses with its special transparency. This allows daylight to penetrate the building even better, making interiors appear even brighter.
100% glass surface
If desired, the cero IV frame can be completely concealed in the ceiling. "This creates an even more minimalist image, as only 15 mm of sash frame remains visible," says Mäkel. "With this, we perfectly match the desire of many architects, who want the illusion of 100% glass-
surface ambition without sacrificing insulation values and wind and water tightness (driving rain density: Class 9A and air permeability: Class 4). Importantly, essential features such as an aeration slot against condensation have also been retained in the insulating glass." Thanks to a concealed electromagnetic lock, cero IV meets an excellent burglar resistance class (RC2/RC3). "The use of triple glazing also achieves a high level of sound insulation (Rw = 44 dB)."
Optimal thermal insulation
To ensure good thermal insulation with a slim sash profile, cero IV consists of thermally separated aluminum coupling profiles with fiberglass-reinforced insulators. "With this, a Uw value of >-0.9 can be achieved, which is suitable for passive construction," Mäkel said. "The sash frames are designed vertically with overlapping glass (Stufenglas). Especially in a system with more than one sash, this creates the visual impression of a fully transparent glass façade."
Heeft u vragen over dit artikel, project of product?
Neem dan rechtstreeks contact op met Solarlux.
 Contact opnemen
Contact opnemen
