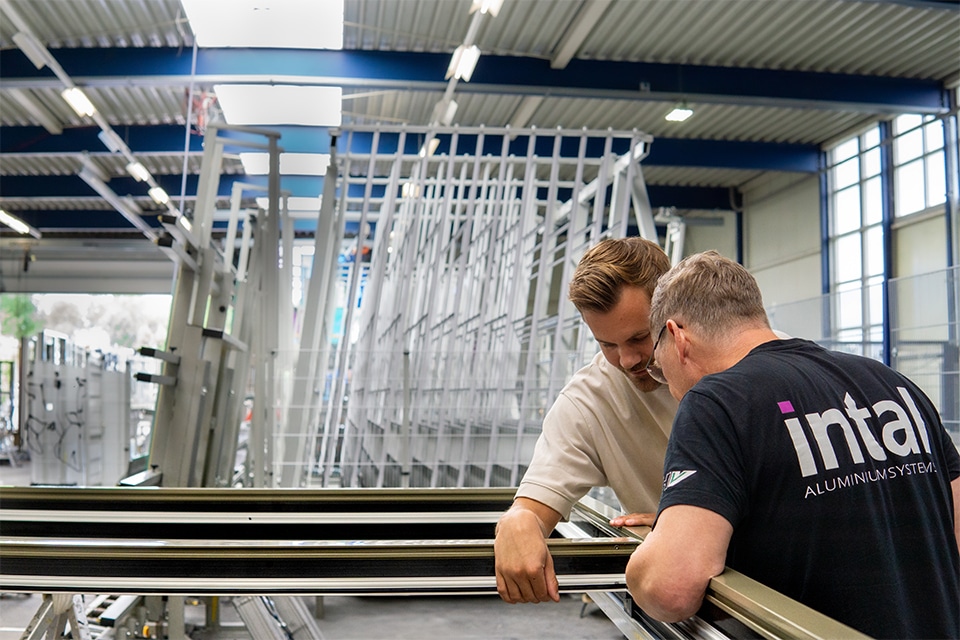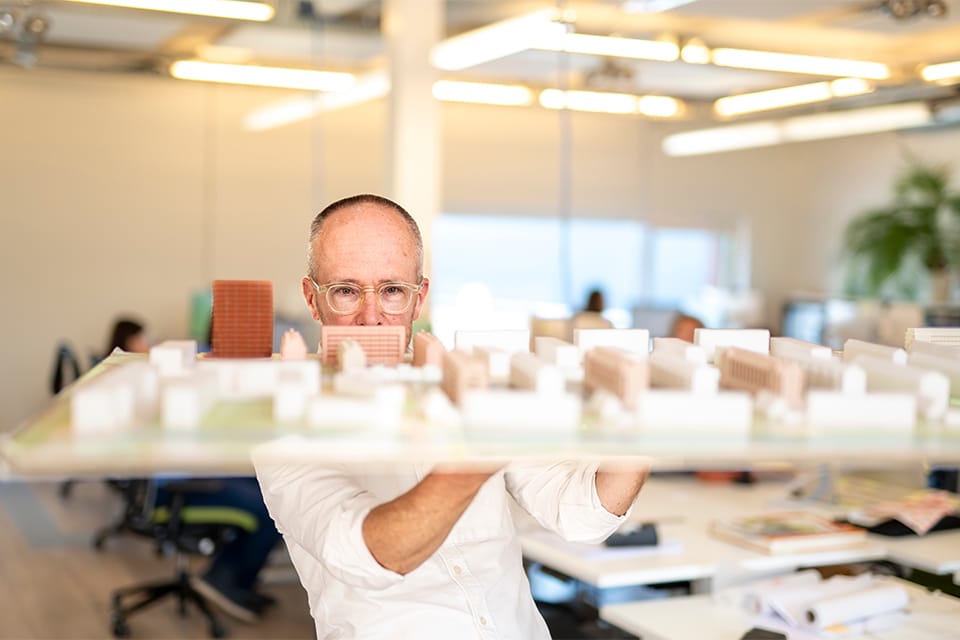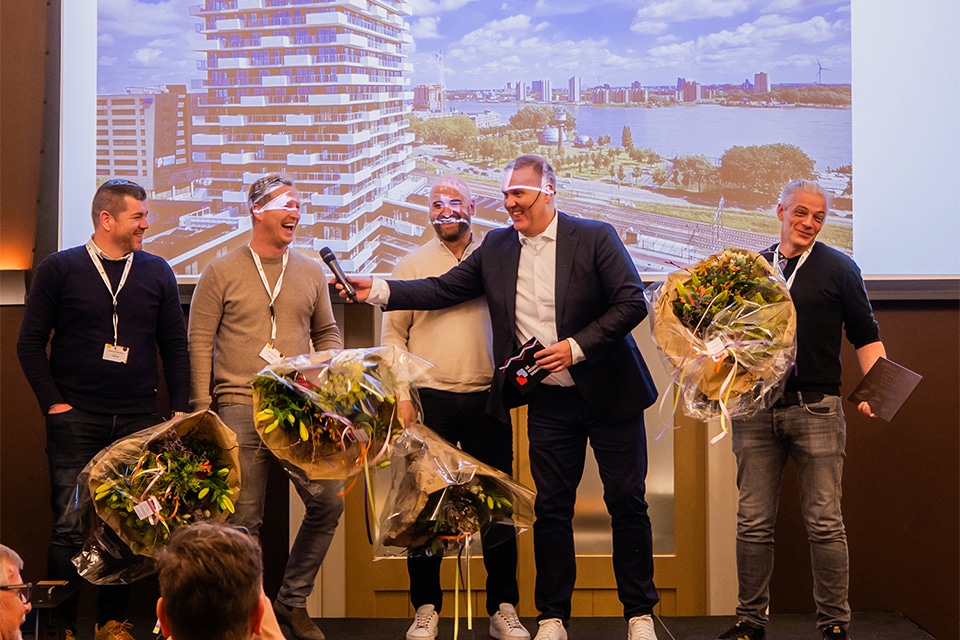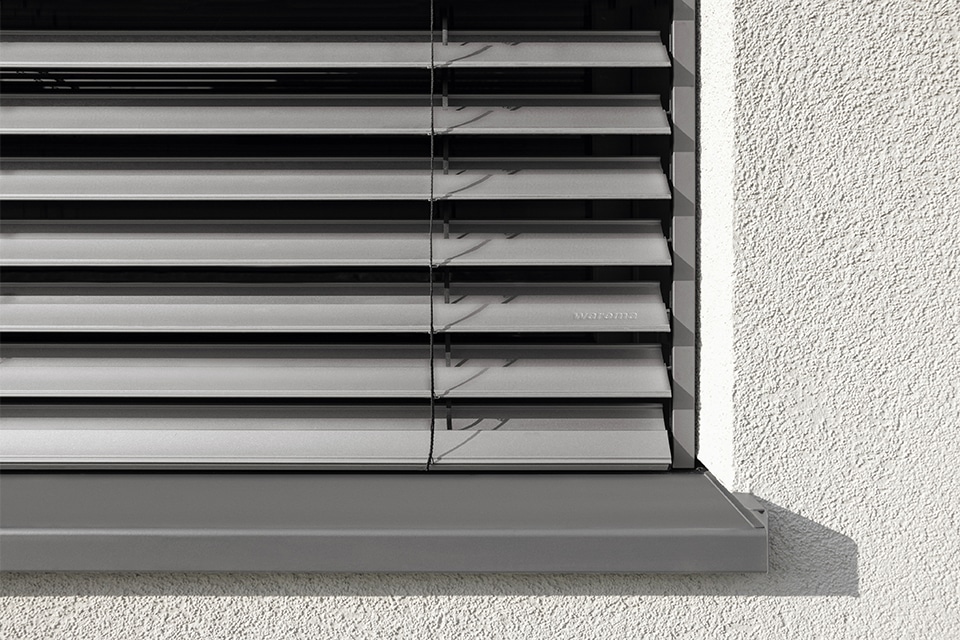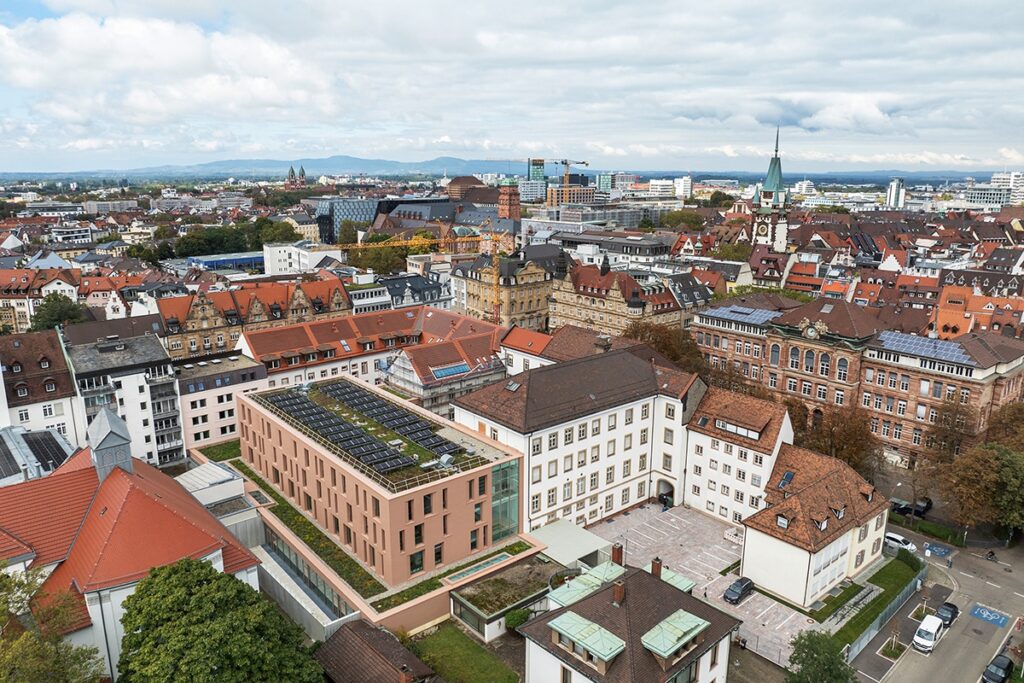
Architectural sophistication with exterior blinds
An awning by Warema sets accents at Freiburg courthouse
With the extension of the Freiburg courthouse, the state of Baden-Württemberg is creating modern spatial structures and a future-oriented working environment - as part of a demanding urban densification and sensitive integration into the historic building. Here, the realized shading concept also plays a central role. Exterior blinds from Warema are used, which are perfectly integrated into the architectural ensemble and reconcile functionality, security and aesthetics.
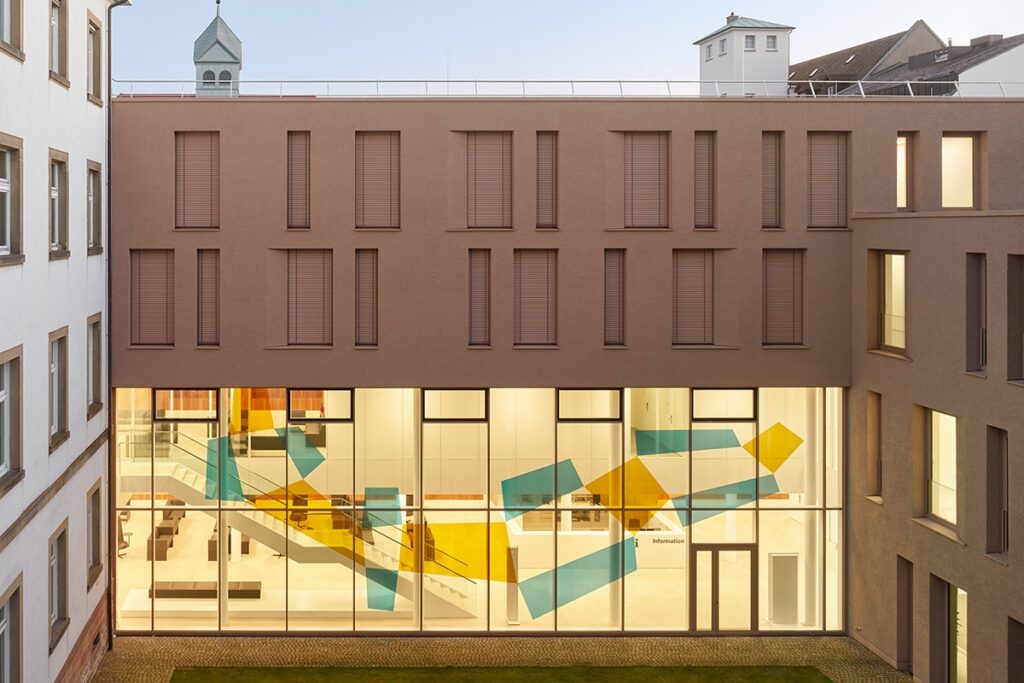
A harmonious connection of history and modernity
A district court was built in the historic center of Freiburg in the mid-19th century. Over time, it was expanded several times and is considered the oldest building in today's courthouse. In order to expand the judicial location to the south and thus restructure it, three obsolete individual buildings in the rear courtyard of the monumental block edge building had to be demolished and replaced by an extension. The goal was not least to send a clear signal at this traditional location in the heart of the city for a modern rule of law that performs its sovereign duties effectively and reliably.
Against this background, architectural firm Auer Weber (Stuttgart) designed a modern building that fits harmoniously into the historic stock while exuding architectural individuality. Toni Felber, associate project manager at Auer Weber, explains: "The biggest challenge was the limited space on the plot, which is surrounded by several existing buildings. Urban densification required careful integration of the new building into the existing urban structure. Upon completion, the complex with a gross floor area of approximately 6,900 m² now serves as the central reception and access building for the court, including bright and friendly furnished courtrooms, waiting rooms and office spaces.
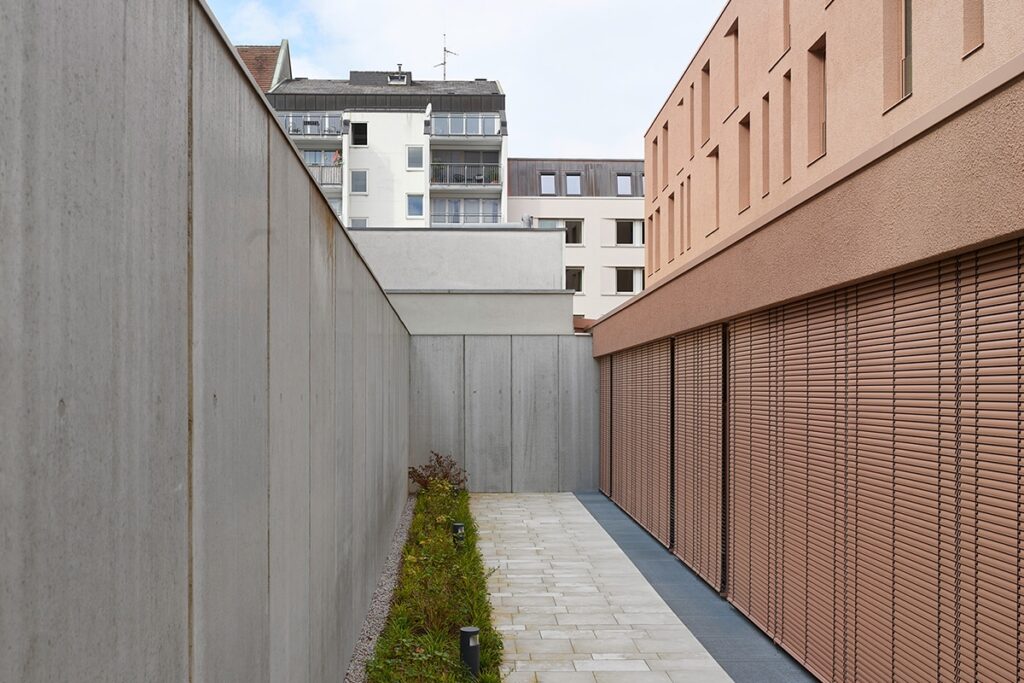
Aesthetic building envelope
Characteristic of the extension is the monolithic-looking building with a coarse-grained plaster facade. This was implemented as a rear-ventilated construction with plaster carrier plates and can be dismantled by species after the end of its useful life in accordance with the circular economy. The deeply cut windows with partially bevelled frames give the building envelope plastic depth. At the same time, the monochromatic color scheme in porphyry red - uniformly applied to all visible façade elements - provides an optical accent. As an integral part of the design, the chosen solution for the exterior blinds also fits carefully into this concept. Toni Felber explains: "The exterior blinds are an essential design element, both functionally and aesthetically. The uniform color scheme of the exterior blinds with a special powder coating in porphyry red and a special aluminum band in matte sandstone beige, as well as their precise integration into the facade grid, allowed us to achieve a calm yet striking facade appearance."
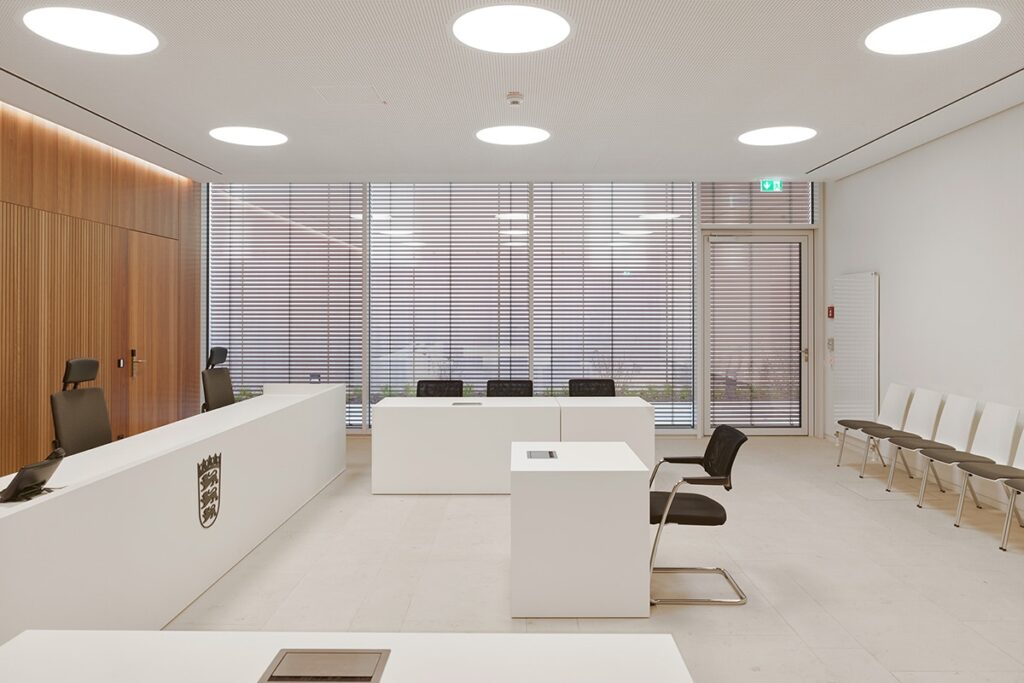
Pleasant indoor climate and exemplary energy balance
For the extension, Warema basic external blinds type E 60 A2 S with beaded slats and cable guidance were chosen. The systems are controlled via a KNX bus system with weather station and automatically adjust to the position of the sun and current weather conditions. The movable louvres prevent direct solar radiation and at the same time provide uniform and natural daylight in indoor areas - ideal for concentrated work in conference rooms and at monitor workstations. The noticeable reduction in solar heat gain significantly reduces the cooling requirement - improving not only energy efficiency but also thermal comfort. This creates a pleasant indoor climate in every season at lower energy consumption. Solar shading is thus an essential part of the sustainable energy concept for the new building, which is designed as an energy-efficient building - in combination with a high-performance photovoltaic system on the roof, high-quality facade insulation and triple-glazing.
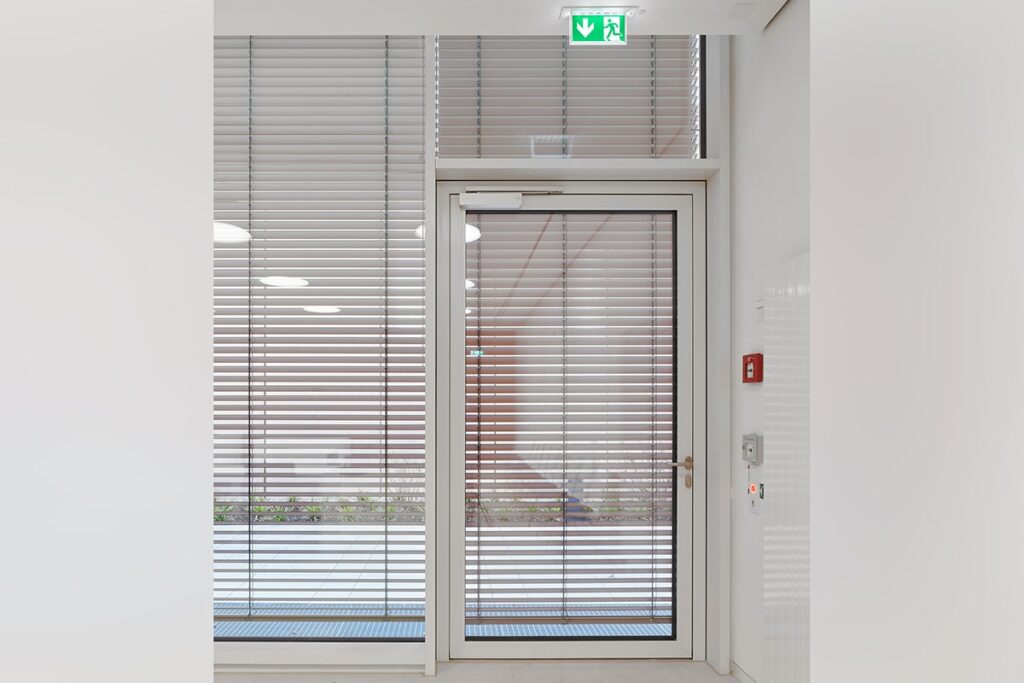
Safety through technology - the emergency control kit
In potentially hazardous areas, such as for rescue routes or smoke vents, the exterior blinds were supplemented by Warema's battery-operated emergency control kit. The system ensures that the slats automatically move to the upper end position within a few seconds in the event of an emergency - such as a power failure or fire. This immediately releases escape and rescue routes without the need for manual intervention. The technology is certified by the German TÜV and specially developed for the requirements of public buildings. For Toni Felber, this solution was an important part of the safety concept: "The system guarantees independent, fast and reliable control of the sun protection systems so that escape routes and smoke vents remain clear."
This creates a consistent shading concept that meets the requirements of a modern justice center on all levels - functionally, architecturally and security-wise.
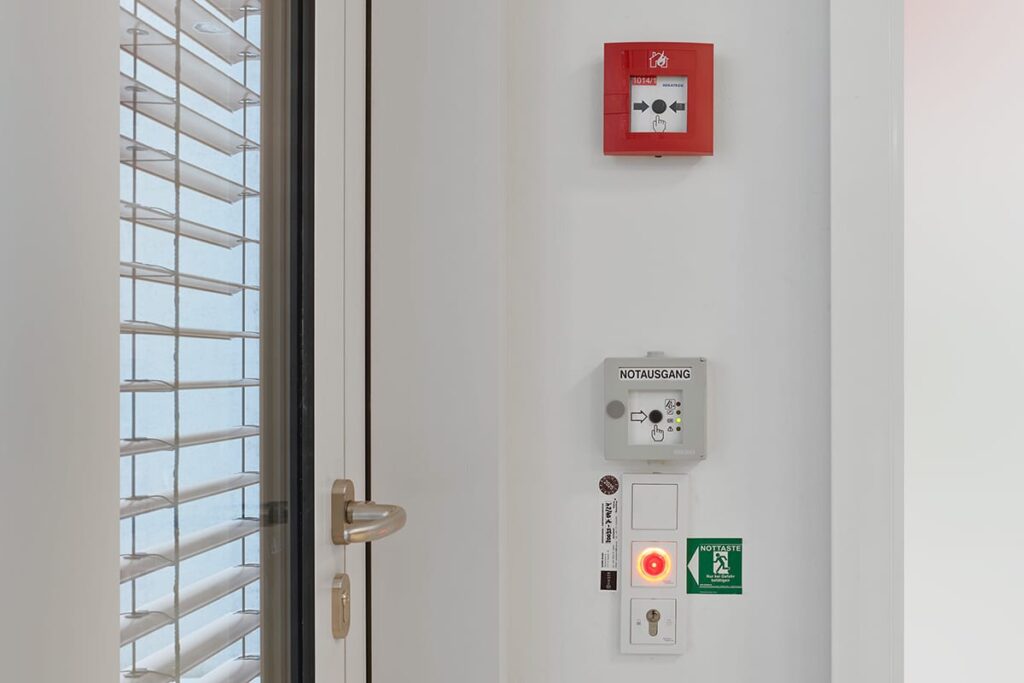
The emergency control set can be operated via a master control, such as a smoke detector or central control panel, or directly via an emergency button at the exit - shown here in the photo next to the emergency exit designation.
Heeft u vragen over dit artikel, project of product?
Neem dan rechtstreeks contact op met WAREMA.
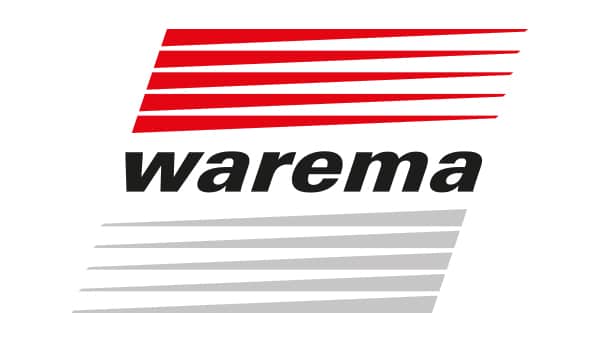 Contact opnemen
Contact opnemen
