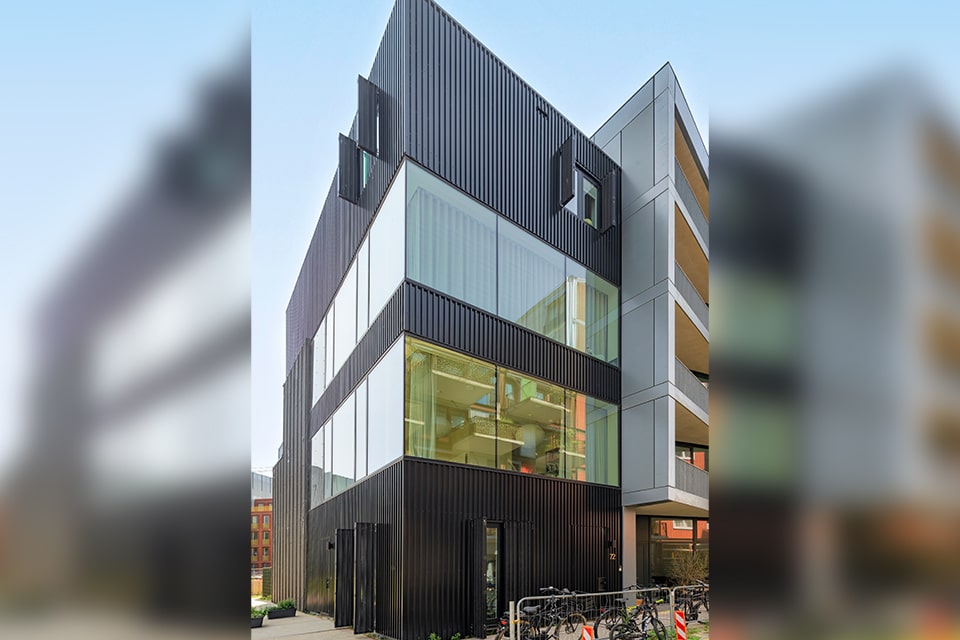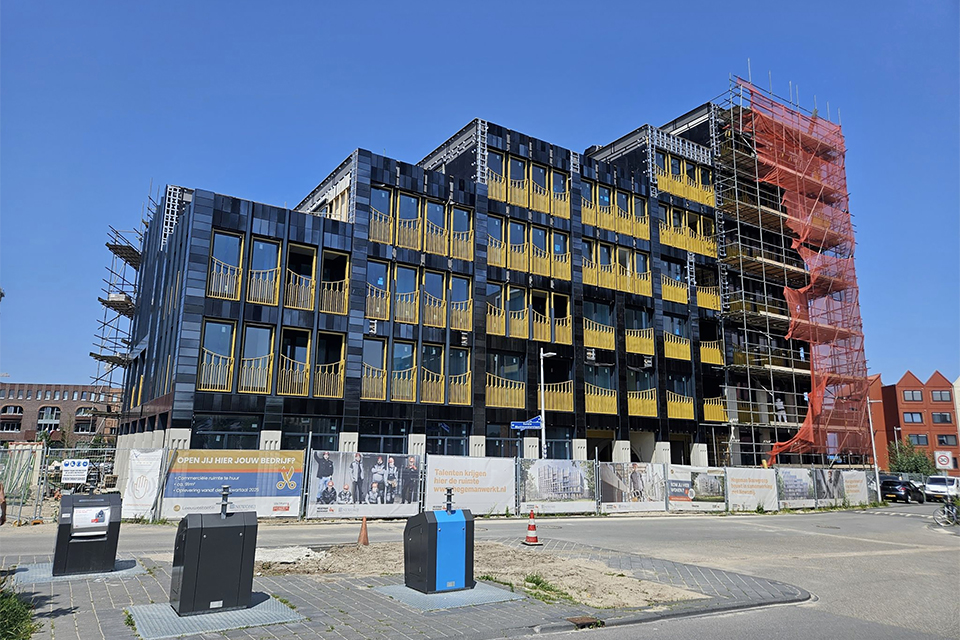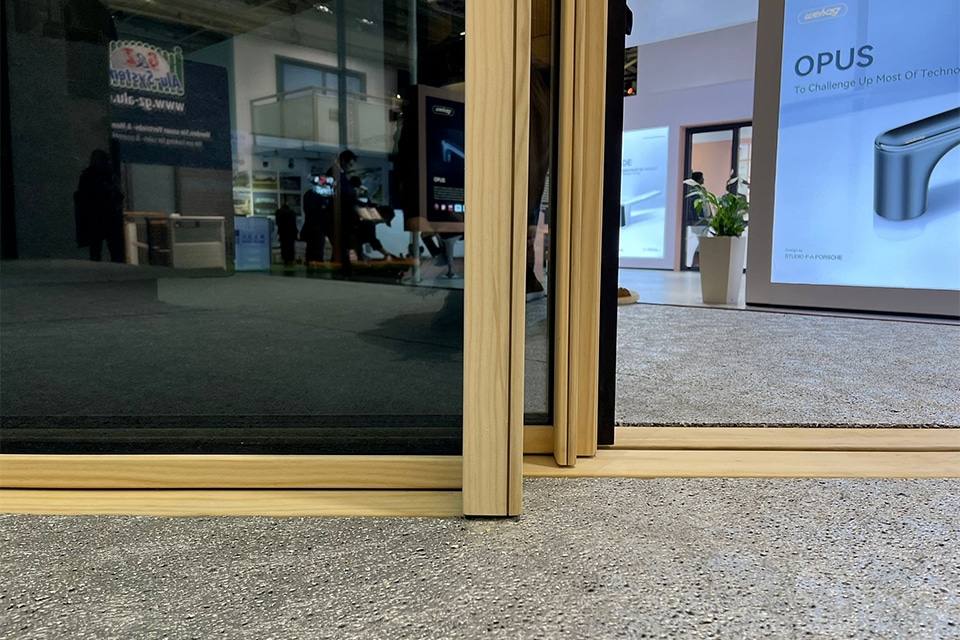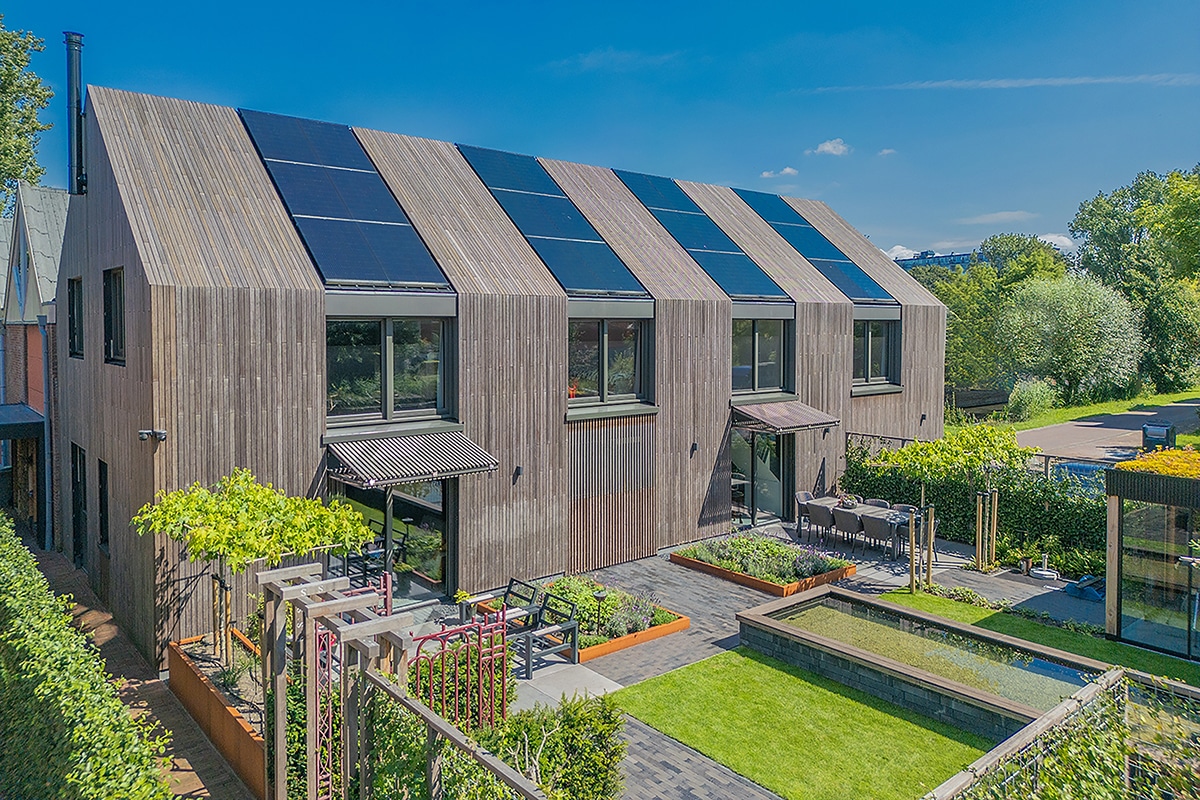
Novelties in facade solutions: Focus on daylighting, aesthetics and safety
The market leader in flexible façade elements has developed various new products and optimized existing products in order to provide an even better and more complete service to customers in the project market as well as contractors, the extensive dealer network and recently also private customers.
"A great example of an innovation are our parige walls, which can now also be supplied RC2N/SKG**-certified," says Jan Jaap Hofstra, Consultant Architects at Solarlux. "With this, the folding walls with proportional partitioning fully comply with the new building requirements for new buildings. Also with regard to burglar resistance."
Uniform facade appearance
Also, since this year Solarlux can offer its profiles for fixed frames in the same views as its folding walls. As a result, the facade appearance is no longer interrupted and architects and end customers are assured of one uniform facade appearance, Hofstra said. "Until recently we supplied the profiles purely as aluminum frames, where we could 'plump up' the profile thicknesses per 15 mm. Instead, we can now supply profiles with the same width and appearance as our aluminum folding walls. Our folding walls have a view width in the sash transition of 99 mm. So now the same applies to our fixed frame profiles. Particularly aesthetically, this is a huge added value, which we expect a lot from."

Dutch Daylight Foundation
"As an organization, we sell daylight, which not only creates a pleasant atmosphere but also has a positive impact on our well-being," Hofstra said. "Not for nothing, daylight is regularly taken as the starting point for design. However, laws and regulations sometimes contradict this. The new BENG standard, for example, recommends using as little glass as possible on south-facing facades, thus limiting heat penetration. In our view, this conflicts with the need for a bright working and living environment. This is one of the reasons why we joined the Dutch Daylight Foundation early this year, which promotes the optimal application of daylight in the built environment. Within the platform, we actively share knowledge in this area, focusing on an optimal balance between daylight, views and insulation."
Renewed showroom
At the beginning of this year, Solarlux redesigned its showroom in Nijverdal with the very latest products. "Eye-catcher is the huge cero sliding wall, which is motorized," says Hofstra. "In front of the sliding wall we also mounted a screen/sunscreen, which completely disappears into the facade. Outside, three garden rooms have been set up, including outdoor kitchens and new furniture, where architects and private clients from the immediate area can experience the SL20 sliding wall, among other things."
Architektur im Foyer
Architects who want to see, feel and experience Solarlux's very latest products in real life are also welcome to attend Architektur im Foyer on September 30 and October 1, at Solarlux's headquarters in Melle, Germany. During this two-day hybrid symposium, several European architects will present their latest ideas. The symposium also earns valuable points for the Register of Architects. Participation is free of charge.




