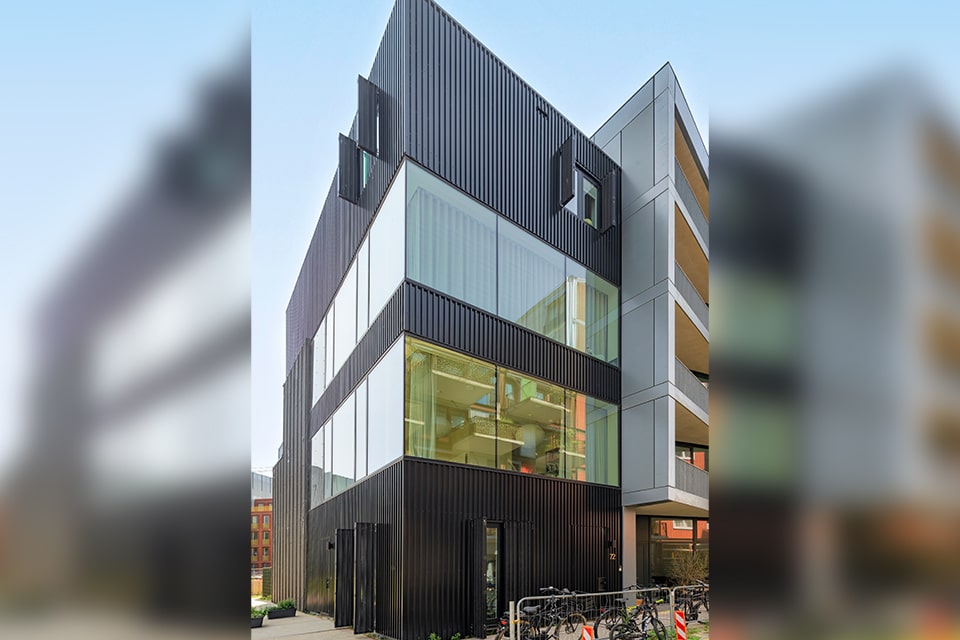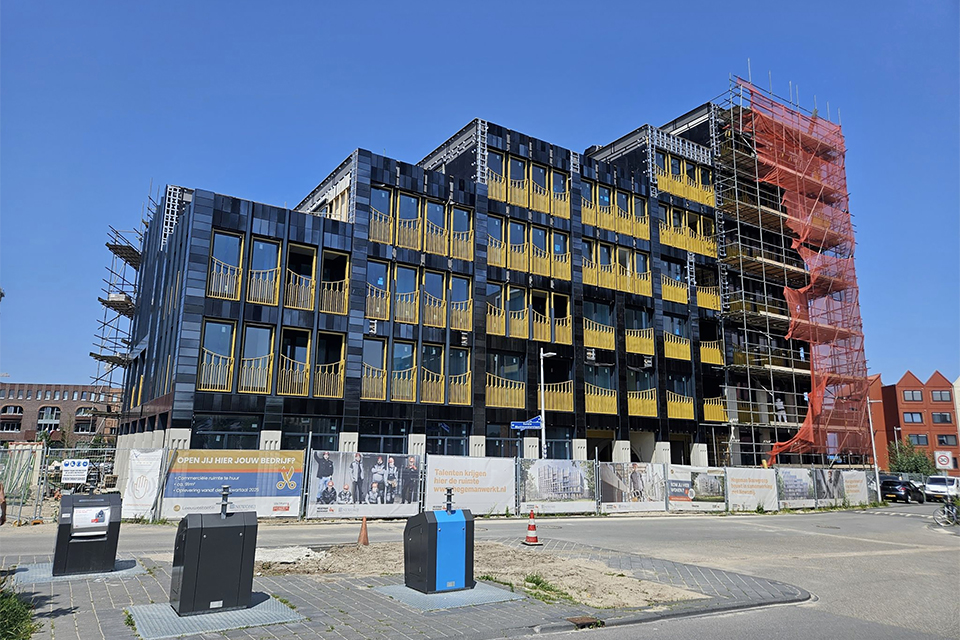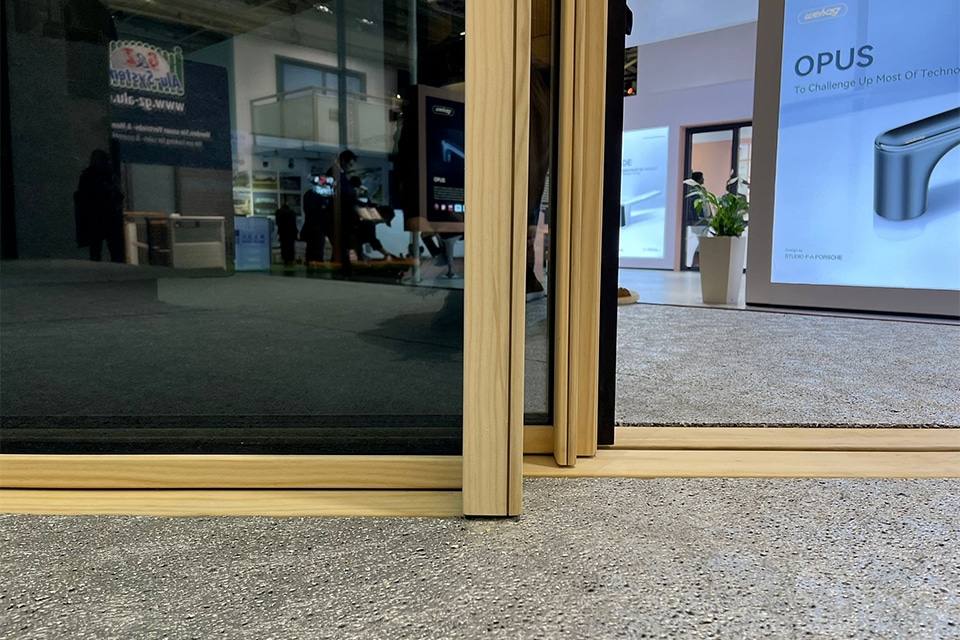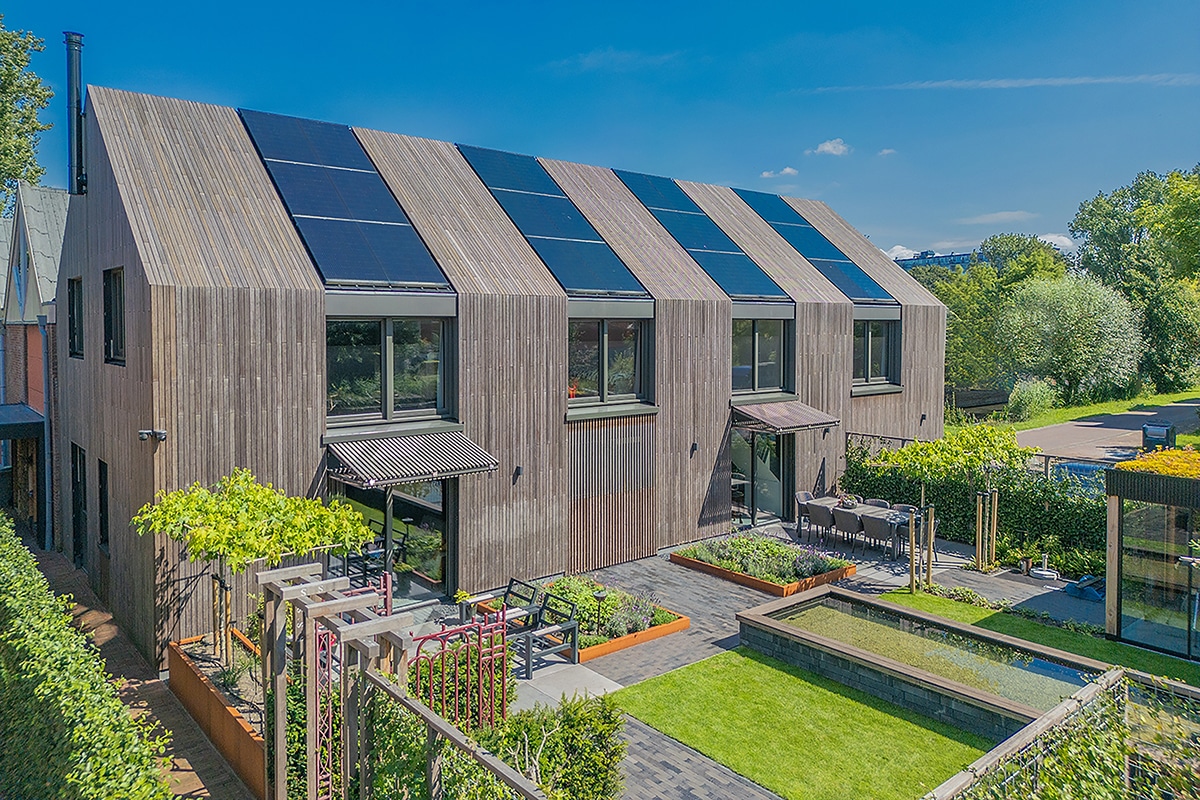
Transparent facade with aluminum fins
With 650 rooms and 25 floors, the four-star nhow Amsterdam RAI hotel is the largest newly built hotel in the Benelux. The design is by the world-renowned Dutch architecture firm OMA. Special attention in the design is paid to the vertical articulation in the facade, composed of aluminum fins. Together with Schüco Nederland, facade builder Rollecate developed a completely new profile system that meets the requirements, detailing, slenderness and shape of the architectural design.

The triangular design of the 91-meter-high hotel tower is patterned after the 1960s advertising column on the forecourt of the RAI complex. "Because of the triangular shapes of the blocks, the calculation models of the Building Code were not adequate," begins Erik Beekman of Rollecate. "These in fact assume a square building. With that, the wind loads are substantially different from a triangular building volume. The facade pressures were therefore tested with a wind tunnel study. We included those results in the calculations and profiling." Rollecate is responsible for engineering, producing and assembling the steel curtain walls on the first floor, the steel interior frames, the aluminum facades of the three triangular blocks stacked on top of each other, the glass facades between these blocks as well as the aluminum exterior ceilings."
5-axis machining center
At the very beginning of the design process, OMA contacted Schüco Nederland with technical questions about the possibilities and impossibilities of the extrusion profiles. Soon Rollecate came into the picture. Together we translated the technical and aesthetic requirements into a customized extrusion profile for the element façade. As Erik also stated, we are dealing here with a number of complex requirements. In addition to the shape, the location of the hotel is also an important starting point and point of attention. After all, the plot is sandwiched between the connecting A10 motorways, the Ring Road, local roads and the RAI complex itself. Reason to prefabricate the element façade as much as possible and to perform as few operations as possible on the construction site. "In May 2018, we started producing the element façade on a state-of-the-art 5-axis machining center, specially designed for machining large and heavy profiles of aluminum up to 450 x 400mm," explains Beekman. "With a length of 15.5 meters, 2 times a length of up to 7 meters can be clamped in. The machine processes a profile on one side, while on the other side the cut and machined pieces are taken out and the next profile is re-clamped."
Vin profiles
The location of the nhow RAI hotel on a large number of highways and freeways also meant a requirement for soundproofing. Schüco Netherlands has extensive knowledge in the field of façade technology and noise protection both from outside to inside and internal noise transmission. The facade was therefore extensively tested in Schüco's sound laboratory. In the preliminary process, intensive thought was given to an optimal balance between glass, panel and profile. The fin profiles on the façade make a substantial contribution to both soundproofing and solar control. They are profiles of an enormous size. The profile has a circumference of almost 900 millimeters. Two pieces of profiles are mirrored to each other to form the intended facade appearance. It results in a large V-shaped element. Extremely high requirements were imposed from the architect regarding the flatness of the fin profiles, due to the difference in finish and the differences in gloss level, alternating between matte and gloss polished. The gloss level requires an extremely flat profile. Reason for slightly increasing the wall thickness from standard 2 to 4 millimeters. The increased material thickness of the outer profile thus contributes to soundproofing as well as flatness. A win-win situation."
Scaffoldless assembly
Six weeks after prefabrication began, Rollecate started assembling the first aluminum elements on site. Says Beekman, "The elements were attached to cast-in anchors and assembled from the inside, i.e. scaffolding-free." Because space was limited on the construction site, one tower crane was set up next to the building. Rollecate, together with Schüco Nederland, discussed in detail the assembly of the facade in the preliminary phase. Since the three blocks are rotated relative to each other, the construction crane could not reach every facade surface. Setting up an additional crane outside the building was not an option. Indeed, there was no room for it. Reason enough to prefabricate the elements so that they could be lifted vertically with the tower crane to the relevant floor. From this central location, the elements were lifted and sorted per floor. The elements were then lifted from the storey floor into the façade area using small lifting equipment. As a system house, Schüco Nederland makes every effort to work with the facade builder, Rollecate in this case, to design a facade quickly and as efficiently as possible.
In addition to the aluminum element facades and fin profiles, Rollecate was also responsible for the steel frames and curtain walls in the nhow. "The steel curtain wall on the lower floor has an area of 900 square meters and features curved glass," says Beekman. "After completion of the shell construction, we started assembling it. The steel interior frames are fire-resistant and are located in the core and corridors of the hotel building. The see-through facades above the tenth and seventeenth floors are completely made of glass and meet high safety and noise requirements. The ceilings were also realized under our supervision. We enjoyed working on the realization of this magnificent icon and are proud to have been the point of contact to provide our quality and innovative facades for this."






