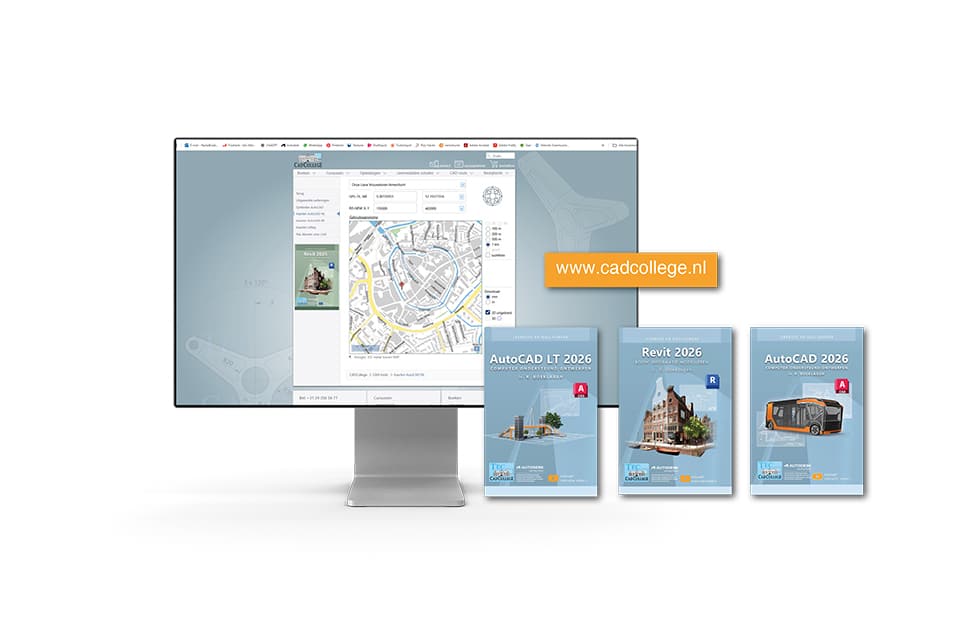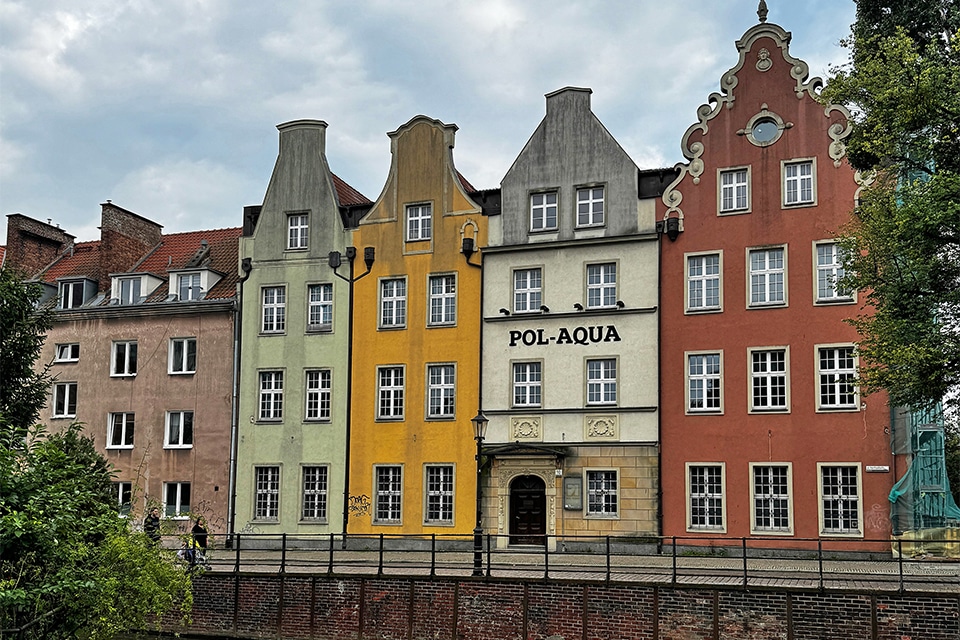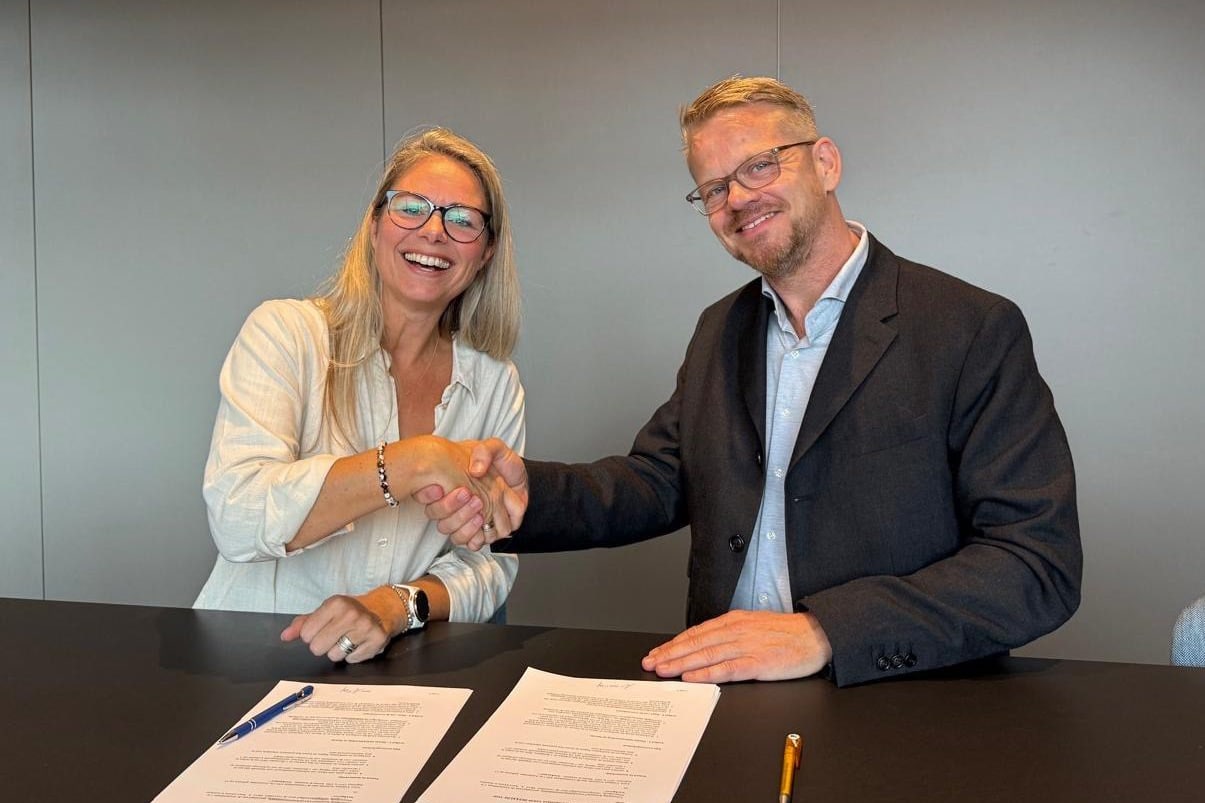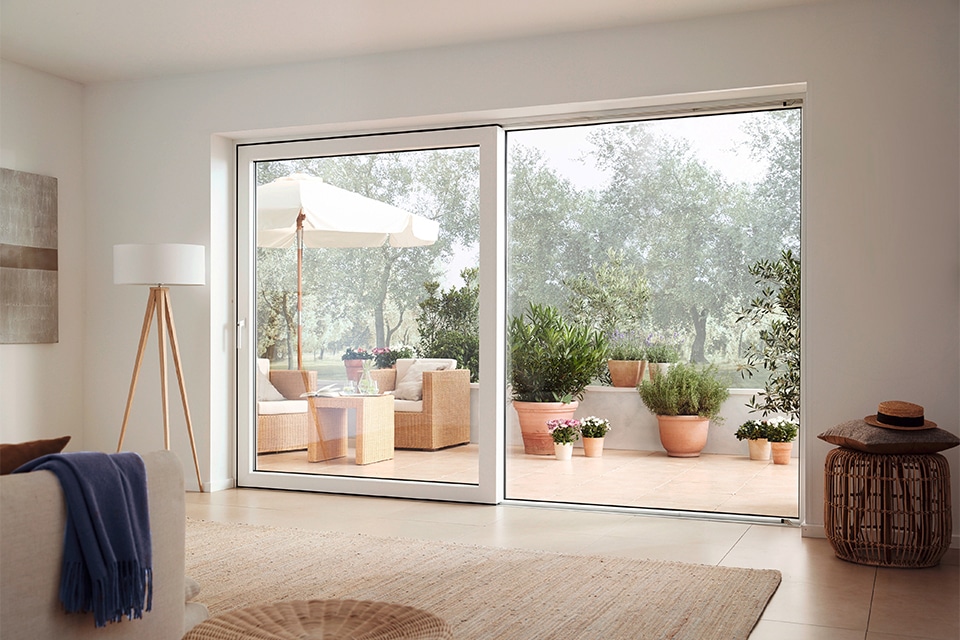
Tullingh & Partners
Tullingh & Partners is the construction specialist in OP-deck®, steel plate concrete floors and roof and wall construction. We provide engineering, supply, execution and management of construction related projects. Working with our construction partners, we ensure that each project is brought to success. If you are interested in what Tullingh & Partners can do for you, please contact us without obligation.
Specialty:
Steel plate concrete floors
Steel-plate concrete floors are increasingly being used alongside traditional floor systems. Compared to traditional floor systems, steel plate concrete floors require less concrete and thus large weight savings for comparable spans and loads. Here, the trapezoidal profiled steel plate forms the lost formwork and partially flexural reinforcement. By applying additional reinforcement, a cantilevered floor with high fire resistance can be realized. There is a wide range of profiling, profile height and steel plate thickness. The choice of the type of steel plate depends on the structural design and execution. After all, larger spans and higher loads to be absorbed have a different cross-section than for small spans or lower loads to be absorbed.
OP deck®
OP-deck® is a patented insulated formwork system for a concrete T-rib floor, consisting of steel sandwich panels and EPS profile blocks. Based on the specific starting points of a project, a cantilevered T-rib floor of reinforced concrete is designed. Specific starting points such as; function, loads, fire resistance, mass and insulation requirements. The EPS profile blocks form the final mold for the designed T-rib floor. During the construction phase, the sandwich panel acts as "pouring formwork" during the pouring process. After the concrete hardens, this "lost" formwork loses any structural load-bearing function. Only the fireproofing, thermal insulation and aesthetic functions are then active. After the traditional reinforcement is applied and the concrete is poured, a floor is created with a total thickness of barely 30 cm. with a dead weight of approximately 250 kg/m2.
This durable floor system is the only one with a high thermal insulation value starting at Rc 6 m2.K/W and it is also 90 minutes fire resistant! The white underside that also serves as a ceiling has a beautiful white finish.
OP-deck® is ideally suited for:
- Parking roofs
- Garden roofs
- Insulated floors
Roof and facade
Metal facades and roofs are increasingly popular in use. Not only in industrial construction but also in utility construction. Tullingh & Partners is familiar with most systems, both the well-known inner box construction filled with mineral wool and fitted with a profiled outer sheet. As well as the popular sandwich panels with a foam or rock wool filling which are used both on facades and roofs because of their versatility. We are also familiar with single-ply sheeting such as steel roofing sheets and sheet piling, which are available in many profiles, colors and coatings.
If you really want something exclusive, aluminum cassettes are highly recommended. With these you create a chic look and added value to your premises. Tullingh & Partners works closely with various suppliers and manufacturers and thus stays abreast of the latest innovations.






