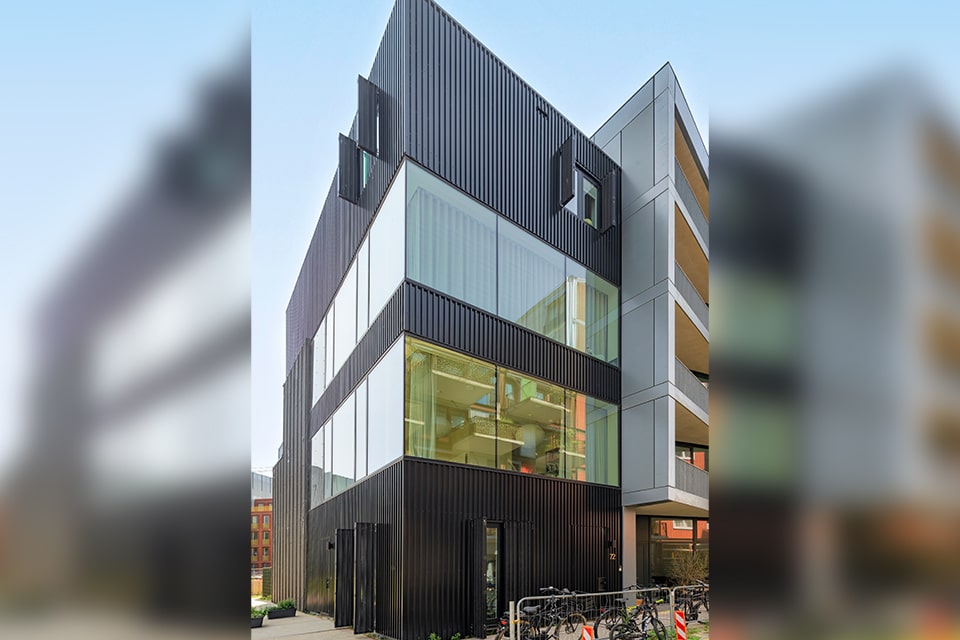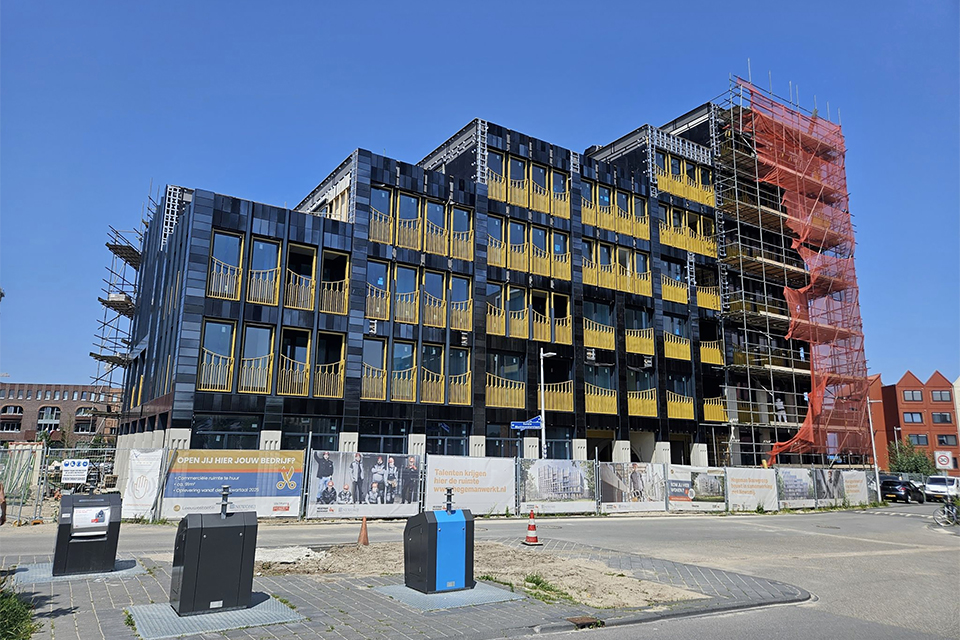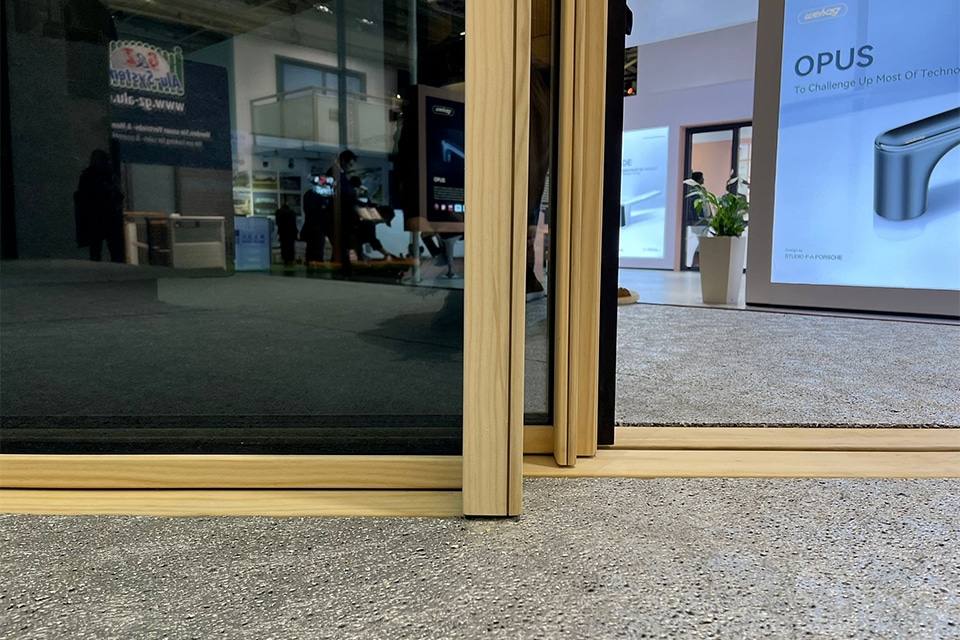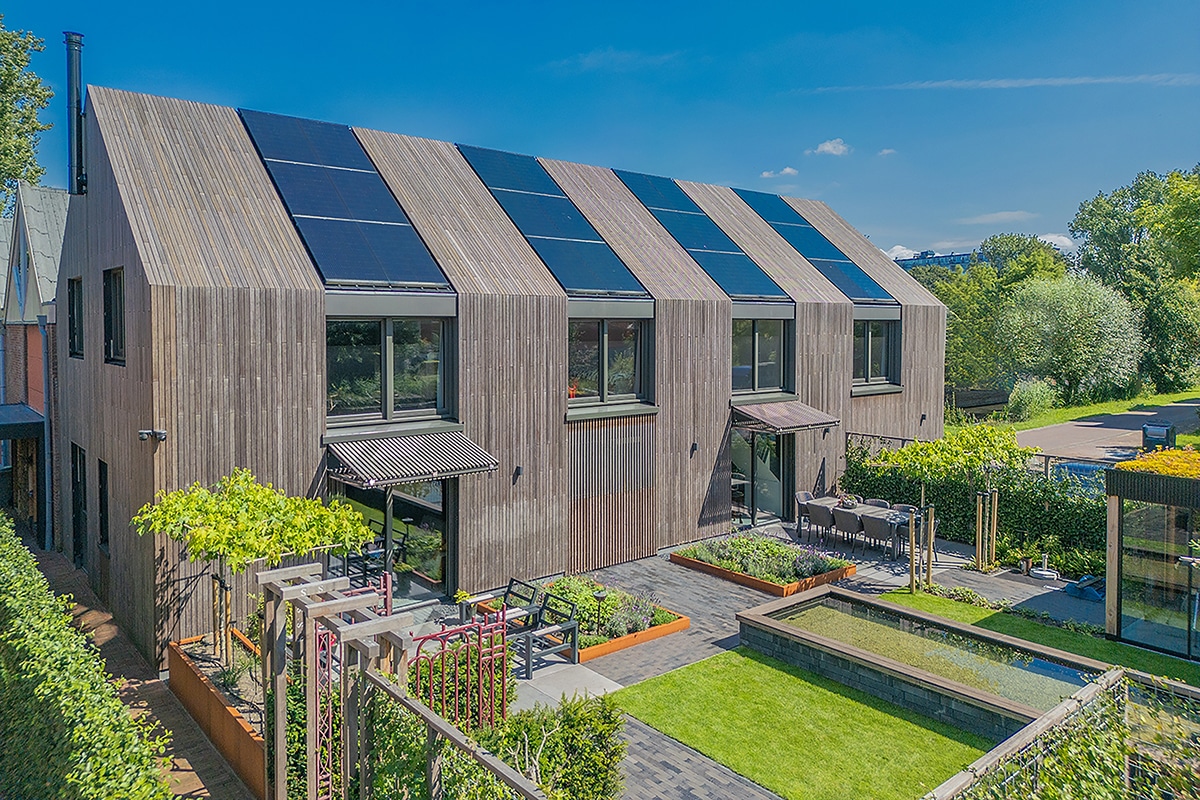
Glass in facade applications: it doesn't always have to be windows
In our contemporary architecture, glass is used in window frames and curtain walls, as well as for canopies, walls without window frames, rooflights without intermediate profiles and as opaque cladding. Architects are looking for transparency and glass applications with a minimum of visible support structures, but above all for technical solutions to realize their often wild ideas. Starconstruct, specializing in the development of glass solutions for commercial and public buildings, assists architects, design offices, glass façade builders and glass processors with all their glass projects, standard solutions or customization.

We developed a solution to realize glass cladding in a completely invisible way, not with gluing, but with a revolutionary system with mechanical coupling.
Starconstruct (Oudenaarde) has been a specialist for more than 10 years in the development of glass solutions for industrial and public buildings: standard solutions or customization. Each customer group is different: while a glass dealer only needs the study work and the delivery of the glass fittings, the facade builder usually wants a single point of contact for the complete package, including glass delivery and glass training. "We offer customers a standard range of point fittings and glass fittings, as well as customized solutions. To this end, we work closely with the designer to realize a suitable support structure that matches his wishes in terms of design, but at the same time also meets all technical requirements," states Managing Director Joris De Bock. "Every project starts with an internal study round. If we are involved in the project at an early stage, we look for the optimal modulation of the façade in order to find the most economical solution that suits the client's wishes. After approval of the quote, we discuss the final details with the client. Afterwards, we create the project drawings, parts drawings for glazing and accessories, calculation notes and plans to assist installation teams. If required, we also order and deliver all glass panels and accessories."

Starconstruct also worked out the technical solutions for the glass elements in Gent Sint-Pieters:floors, platform canopies, parapets, windshields, benches, elevators, guardhouses, luminous walls
as well as the large rear facade of the station, including delivery and installation of all these elements.
Reference projects at home and abroad
Starconstruct has a broad portfolio of reference projects at home and abroad. Thus, for the Ratina Shopping Center in Tampere (Finland), they worked out a solution for a glass façade in the entrance hall and a higher glass façade at the periscope restaurant with a view of the city center, taking into account the forces in the stainless steel tension rods that had to support the façade above the main entrance. Starconstruct was responsible for design and layout of calculation notes, compilation of the assembly schedule and supply of all accessories. "We also worked out the technical solutions for the glass elements in the Gent Sint-Pieters station: floors, platform covers, parapets, windshields, but also benches, elevators, waiting rooms and even the luminous walls in the bicycle sheds. Finally, also the large glass rear facade of the station, which is visible from afar. "It is immediately our largest showroom," adds the business manager. "Glass construction work in a functioning train station involves a lot, including passenger safety. This made the project even more challenging. Currently, we are also working on the glass works in Mechelen station."
Glass cladding
According to Starconstruct, there is a clear trend toward glass wall cladding without visible frames and with a minimal support structure. Therefore, the company offers solutions for glass wall cladding with or without visible point fixings. "We also developed a solution where we can realize a glass wall cladding in a completely invisible way, not with gluing, but with a revolutionary system with mechanical coupling. This allows expansion in all directions and makes it easier to regulate or replace individual panels," concludes Joris De Bock. "This system has already been used in the Esper hospital in Mikkeli (Finland) and some office buildings in Brussels. Today we are working on two large projects with glass cladding, which we will communicate more about later."




