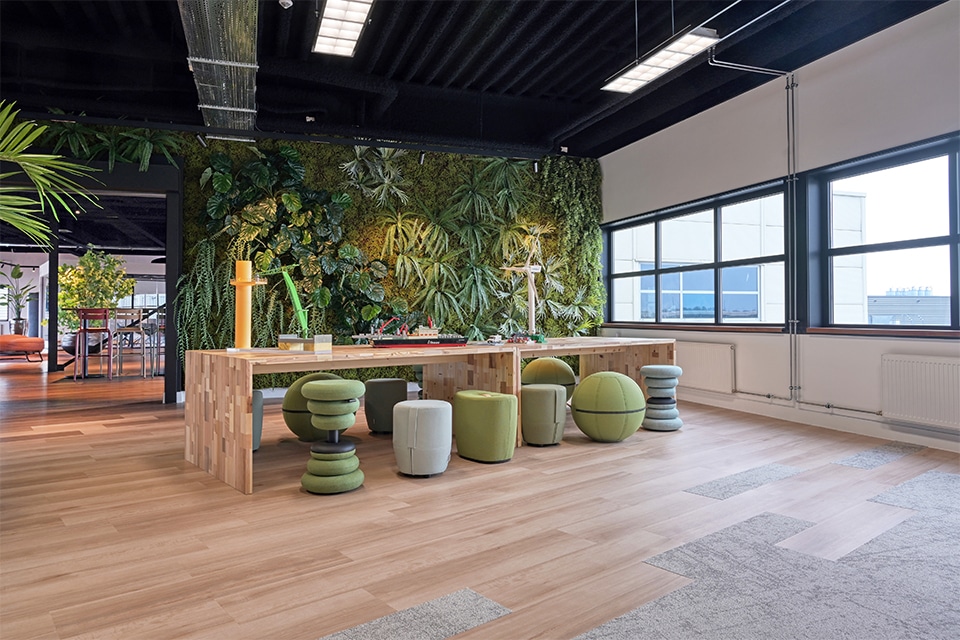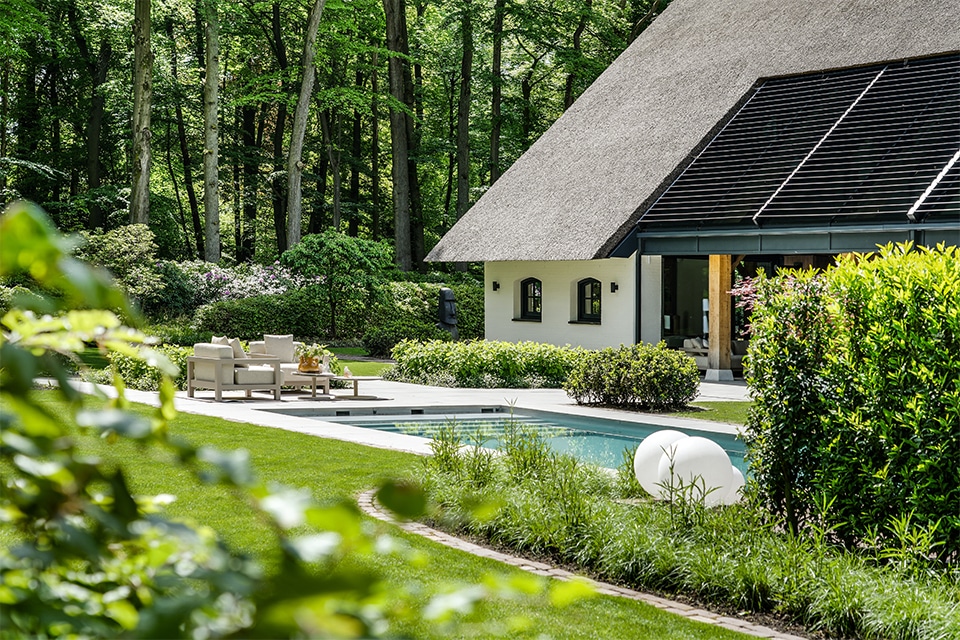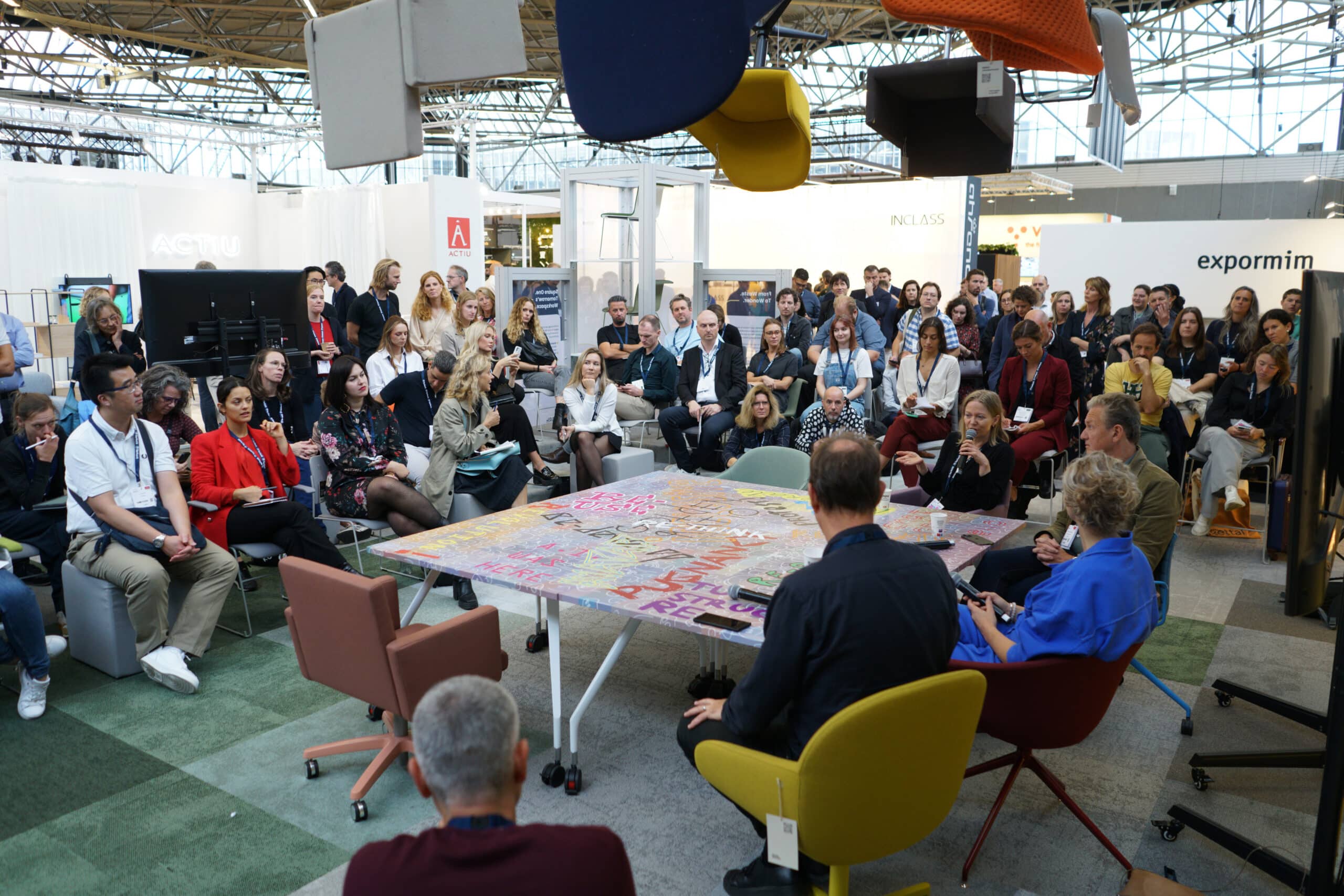
5 ecological office buildings that will delight you
Sustainable building in the office sector does not mean that it must come at the expense of interesting and bold forms. In fact, many solutions used in sustainable construction encourage architects to come up with bold and innovative design solutions. Discover five examples that will delight you!
The examples below from around the world show how the use of aluminum, glass and a visionary design approach by architects can translate into the construction of an office building that meets BREEAM or LEED standards while looking remarkable and masterful in design.
61 Ninth Avenue - flexibility on many levels
This extraordinary office building, designed by architecture studio Rafael Viñoly and built on the corner of a busy intersection in a historic industrial district, has become an icon of Meatpacking District Manhattan.
A characteristic feature is the enormous adaptability. By placing the communication core on one side of the building, it was possible to flexibly adapt the space to the needs of the tenants. With curtain walls, various layouts of the spaces can be created, different on each floor. The result is not only a unique interior, but also an interesting appearance of the building.
Moreover, the many terraces with different configurations, depending on the floor, offer a social space yet again a sense of privacy.
The building incorporates numerous sustainable and ecological solutions, earning LEED certification Gold status.

61 Ninth Avenue, New York, USA. Applied systems: MB-SR60N, MB-SR60NY. Project: Rafael Vinoly Architects PC.
110 Cannon Street in London - impressive renovation
This is an example of a building that has become a figurehead of the office building renovation sector after a major transformation. The changes made 10 years ago are as attractive as ever. Thanks to the use of the semi-structural façade MB-SR50N Efekt, a uniform glazing appearance was obtained from the outside that is in line with the other building components.
The building's renovation, which has improved energy efficiency, drastically reduced water consumption, and the choice of fully recyclable materials such as aluminum has led to BREEAM certification as "Very Good.

110 Cannon Street, London, UK Applied systems: MB-SR50N EFEKT. Project: MoreySmith.
Green2Day - an office building perfectly integrated with the surrounding space
An office building can be both environmentally friendly and impressive at the same time. An example of such a project is the Green2Day building, which was designed by Maćków design studio and realized in Wrocław, Poland. The architects managed to create a very daring project based on large-scale use of non-standard glazing.

Green2Day, Wrocław, Poland. Applied systems: MB-78EI, MB-78EI muntin walls, MB-86 ST, MB-DPA, MB-SR50N HI+. Project: Maćków Design Studio.
This modern, 7-story office building, built on the edge of the historic district of the city, does not only stand out for its form. It is designed to brighten up the neighborhood with the creation of a large public space and the reactivation of a previously forgotten walking connection, providing a historic and attractive alternative to the other walking routes in the neighborhood.
Thanks to the applied facade systems MB-SR50N HI+ with very high thermal insulation (Uf from 0.6 W/m2K) and solutions that greatly reduce water and energy consumption, the building obtained LEED Gold certification.

Green2Day, Wrocław, Poland. Applied systems: MB-78EI, MB-78EI muntin walls, MB-86 ST, MB-DPA, MB-SR50N HI+. Project: Maćków Design Studio.
Mennica Legacy Tower - Commercial High-Rise Architecture
This prestigious office building in the Polish capital obtained the title of best investment in Poland and in Europe in the Commercial High-Rise Architecture category awarded by European Property Awards.
Designed by design studio Goettsch Partners in Chicago, the building combines outstanding functionality, the best technology, high-quality finishing materials and unique architecture.
The 65,000 m2 counting modern space, the vast majority of which are offices, is located in two buildings - a 130-meter glass tower and an adjacent lower 36-meter building. The whole is breathtakingly beautiful.

Mennica Legacy Tower, Warsaw, Poland. Applied systems: MB-86SI MLT, MB-SE80 MLT, MB-SR60N, MB-SR60N MLT. Project: Goettsch Partners.
- For this project, we designed individual facade and window solutions - says Ralph van der Kooij, sales manager at Aluprof Netherlands BV. In the upper parts of the tower, the MB-SE80 MLT system, intended for the construction of light curtain walls, "a hanging type," was used. Through the appropriate differentiation of the shapes of aluminum profiles and the glazing technology of the façade segments, the visual effects on the façade proposed and expected by the architects were realized in practice. The system is complemented by the MB-86 SI MLT panel window that allows the supply of fresh air to the rooms of the building. The lower sections are equipped with an individual MB-SR60N MLT column-mirror wall system - describes the expert.
- Aluminum fits perfectly into the idea of an office building that must meet the highest energy standards. This is because the material is fully recyclable and ecological, and aluminum facade systems have such good insulation parameters that they can even be used for passive construction - explains van der Kooij.
Mennica Legacy Tower obtained the BREEAM Outstanding rating. This is the highest possible distinction in this system. The building also obtained LEED platinum certification.

Mennica Legacy Tower, Warsaw, Poland. Applied systems: MB-86SI MLT, MB-SE80 MLT, MB-SR60N, MB-SR60N MLT. Project: Goettsch Partners.
Hourglass in Amsterdam - a project that charms with its impressive form
The nearly 80-meter-high Hourglass office building was built in Amsterdam with the intention of creating a wide variety of special uses . The property includes office and commercial spaces and a 115-room hotel, which not only meets the needs of the guests of the Hourglass building, but also meets various needs of the surrounding office buildings.
This fully intelligent building is equipped with a number of improvements that make life easier, including temperature and light control using a smartphones and IPad's. Construction was completed in 2020 and the property obtained BREEAM Excellent certification.
Hourglass stands out not only because it was created in the spirit of sustainable building, but mainly because of its unusual shape. The large glass entrance from Parnassusweg with an impressive, huge hall full of natural light, green walls with plants and wooden finishes make everyone who enters the building feel like they are one with nature. The building also stands out architecturally across the Zuidas.

Hourglass, Amsterdam. Applied systems MB-86 SI, MB-SR50N, MB-SR60N. Project: Dam & Partners Architects.
- We are very proud of this building. It is a project that clearly shows that ecological buildings can be pleasing on the outside as well as on the inside - explains Michiel van Duren, Managing Director at Aluprof Netherlands BV, from.
Let's build a better future
Spectacular green building projects, such as the Museum of Tomorrow in Rio de Janeiro or the Olympic House in Lausanne, Switzerland, are attracting attention, but do not daily determine the future direction of the development of our industry. It is thanks to projects such as Hourglass or 110 Cannon Street that building really is no longer a burden on the environment and is becoming an important sustainable element. Hopefully, more and more such projects will appear on the map of the Netherlands and throughout Europe.
Article sponsored by Aluprof

ALUPROF NETHERLANDS B.V.
Chamber of Commerce number 67919340
Ommelseweg 44D
5721WV Asten
+31 49 37 69 004
aluprof.eu/en



