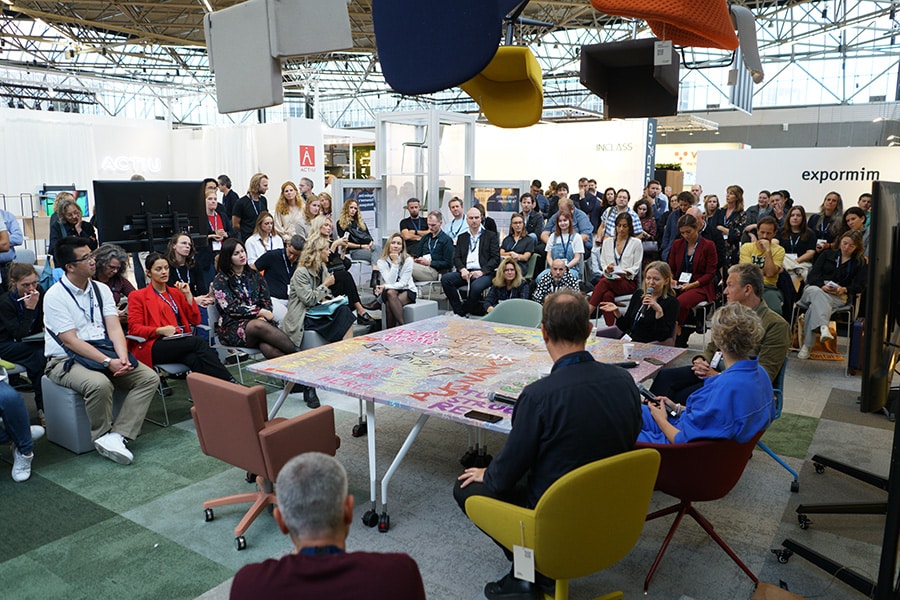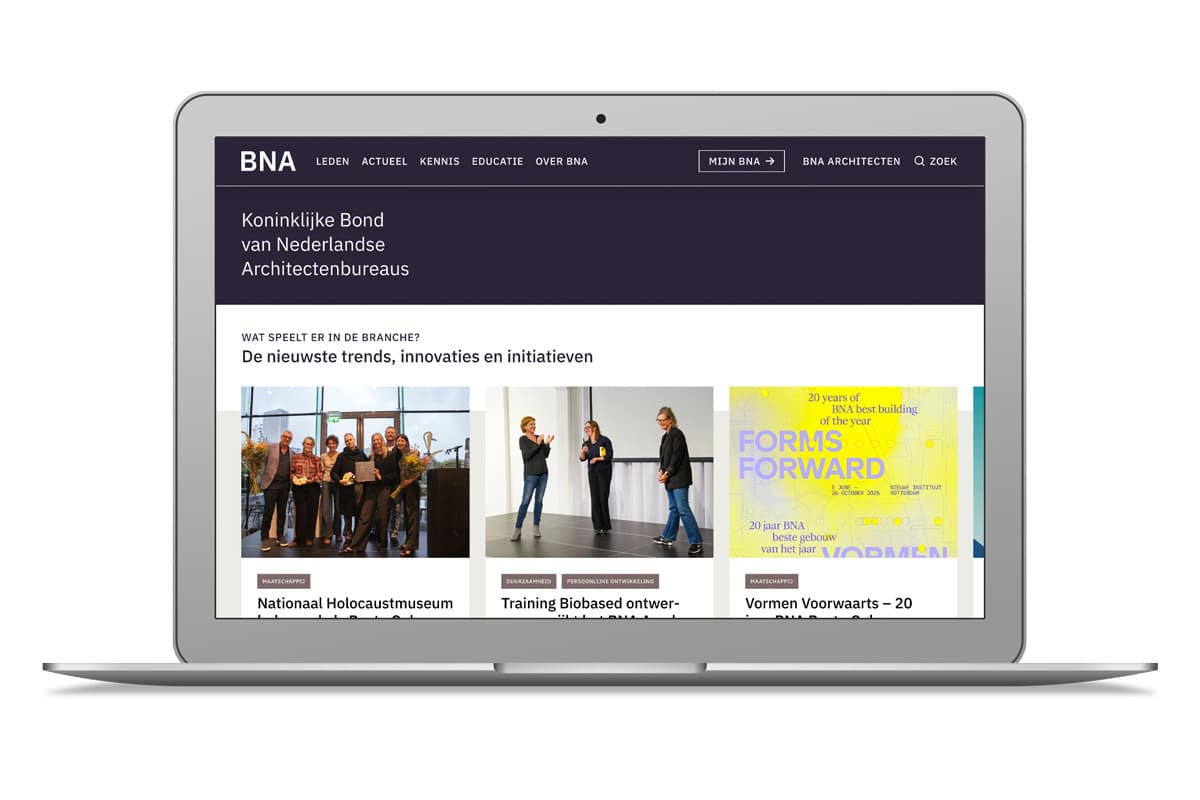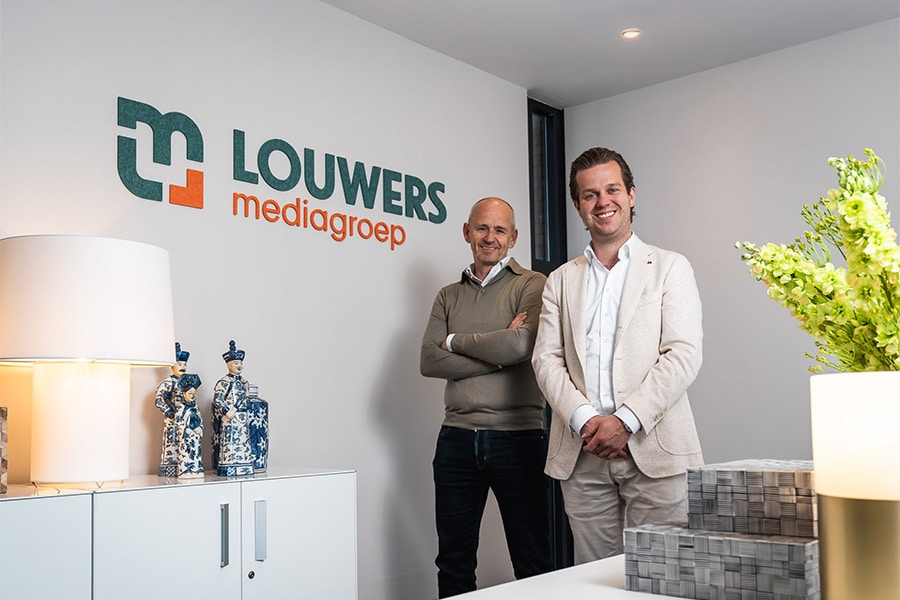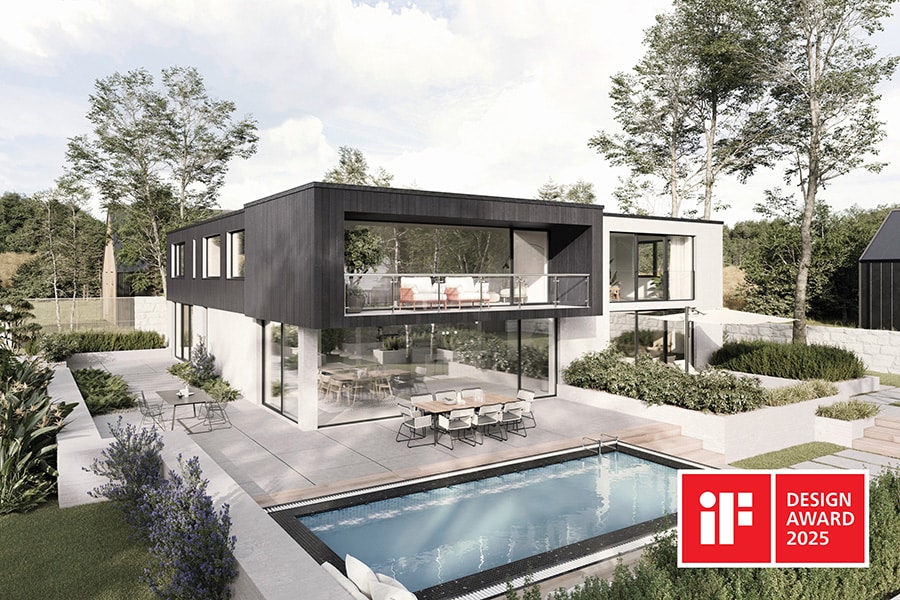
Special office building has undergone beautiful transformation
The old ABN-AMRO office on Daalsesingel in Utrecht looks more beautiful today than ever. The reason? A transformation initiated by the building's new owner, ASR Mobility Fund. The investment company is looking for unusual buildings to transform into state-of-the-art office spaces. The condition is that the building must be about 500 meters from a train station. The old ABN-AMRO building met those conditions.
For the new design, Bakers Architects came into the picture. We speak with Jan Bakers, about a successful transformation and his personal involvement in this project. "For ASR Mobility Fund, this building was an excellent investment. The installation work in the building was fine and contemporary, however, the building itself needed an upgrade."
New facade design was necessary
"It used to be almost standard practice to use 30% glazing in the facade. That required a change as computer floors were being installed. To achieve more daylight and a better distribution of windows, we redesigned the facade," Bakers continued. "The façade had to be designed in such a way that it would not stress the foundation. Bakers Architects already had the necessary experience in transforming the old V&D building in Utrecht, and coincidentally, the building on Daalsesingel is by the same architect."

From Valencia to Utrecht
Jan Bakers knew that by using Neolith as a cladding, he would achieve the desired result. "I do not hide the fact that I am a fan of Neolith. After seeing some beautiful projects with Neolith, I had the honor of visiting the Neolith factories in Valencia. Very important for me because I want to experience in real life the materials I use in my designs. I want to be able to see, feel and smell it. The beauty of Neolith is that it lives up to its name. Freely translated, it means "new rock," and when we look at the production process, that's true. It is definitely not a composite. Neolith is a so-called "sintered surface," material created under great pressure and intense heat. Made from fully recyclable raw materials such as minerals and crushed stone, Neolith is very durable. The manufacturing process also eliminates the use of synthetic resins and polymers. So it is a 100% natural product, lightweight, UV-resistant and the raw materials also come directly from the Valencia area."
The search for pure, real materials
The Neolith used by Bakers Architects was supplied by Michel Oprey & Beisterveld. The specialist in natural stone and ceramics has branches in Echt, Vianen and Amsterdam and serves the market with class A-quality slabs and tiles. As Neolith's distributor, the company is seeing a huge increase in sales of this wonderful material.
"Logical," concludes Bakers. "The material is natural and pure and thus also meets our desire to work with honest materials as much as possible. Through the installing contractor, Arte, we ended up at Michel Oprey & Beisterveld. There we looked at a Neolith slab of 2 by 3 meters, which had a beautiful natural touch to it. Michel Oprey & Beisterveld made it possible to view the slab from all sides. The choice was quickly made."

New facade lines
The design for the new facade called for new facade lines, the distribution of glass and Neolith panels had to meet the wishes and requirements that were particularly determined by the interior. "We were on the construction team with Aalbertsbouw, RM Glas and Arte in Projecten and together we came up with an ideal facade layout. The Neolith sheet metal was randomly distributed with the glass lines by Arte in Projecten. A beautiful appearance that passed the review of the Building Code Committee without a hitch."
The result is a facade with a dynamic experience. "The forward and backward recesses do their optical work. Technically, the story is right on all sides. We worked with 50% glazing and 50% Neolith. The icing on the cake? The Neolith has had a Pureti treatment. That's a photo catalytic nanotechnology that converts air-polluting molecules such as NOX, SOX and VOCs into harmless components. Choosing Neolith with Pureti treatment earns extra points in sustainability certification. A win-win situation for lasting and sustainable architecture," said Bakers.

'Taking a bike along the project'
Attention leads to quality, is Jan Bakers' credo. "Project Daalsesingel was a home game for us. For ASR too, as a Utrecht-based party. I regularly rode my bike along the project to keep my finger on the pulse. Enjoying it, because I saw that the interplay between the cleaned concrete elements, the Neolith and the glass produced an exciting and tasteful optical collaboration. Looking back on the project, we can proudly say that at Daalsesingel we have an extraordinary and sustainable building, in which the Neolith played a leading role."
Information about the Neolith applied: The Neolith supplied by Michel Oprey & Beisterveld is called 'Strata Argentum Riverwashed'.
SHEET OF PROJECT
Project: Daalsesingel, office transformation
Location: Utrecht
Architect: Bakers Architects



