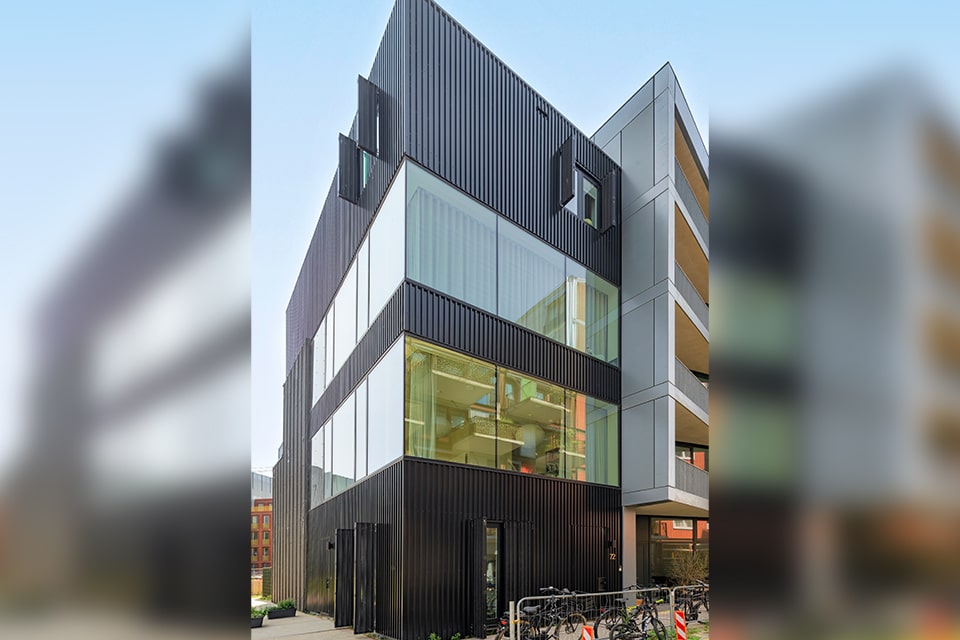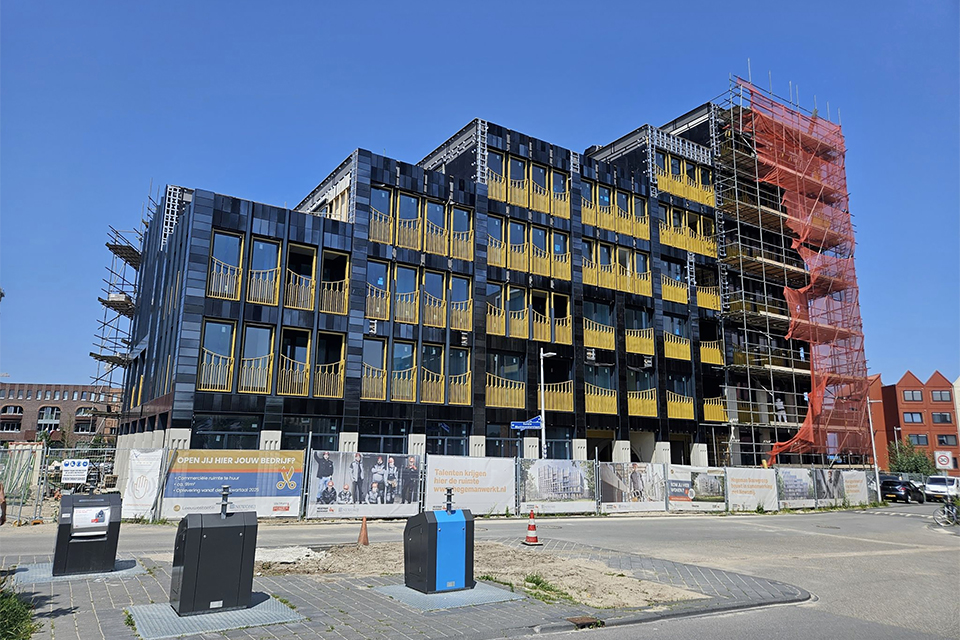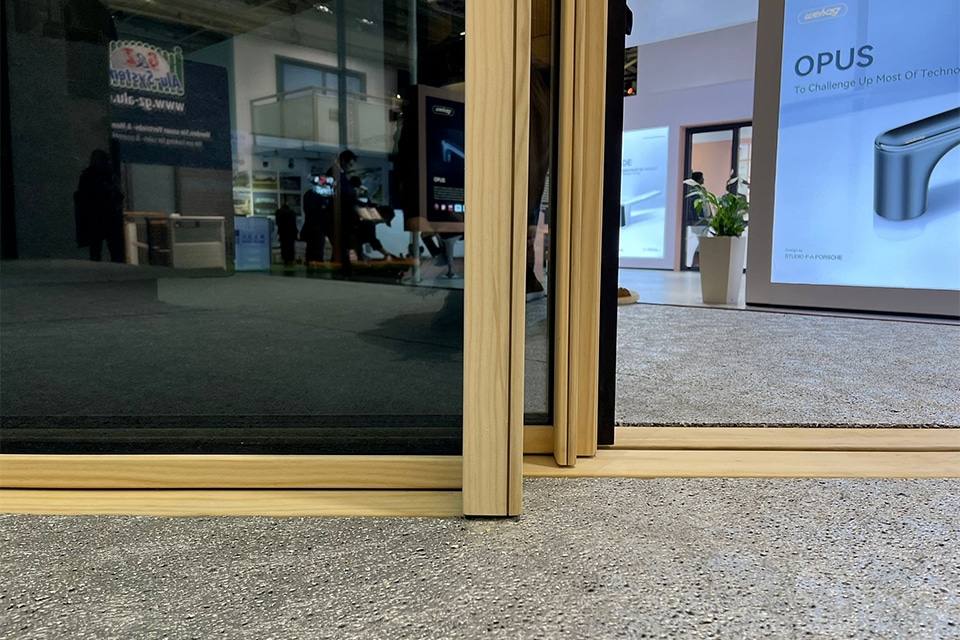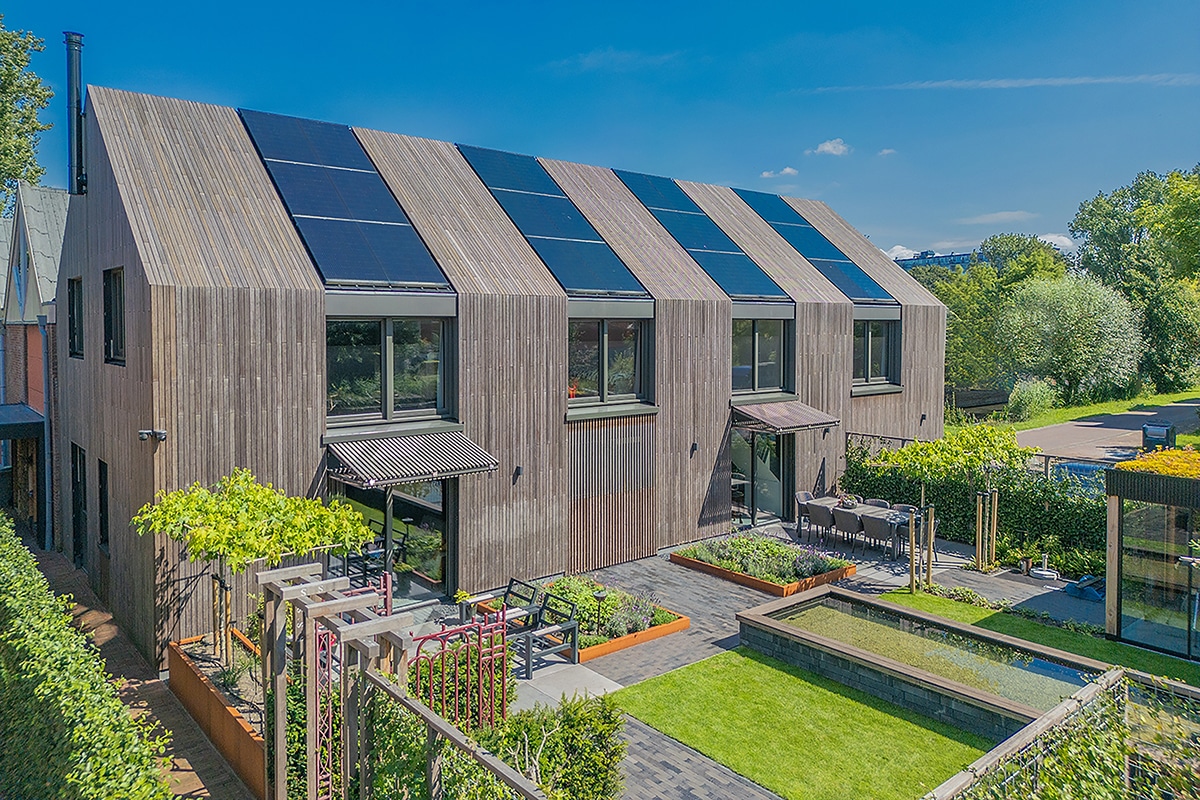
Les Trèfles: school delivers energetic performance AND... awareness!
Award-winning concept in Anderlecht
In 2017, the striking "Les Trefles" building in Anderlecht was inaugurated. This school plus sports complex accommodates 750 preschoolers and schoolchildren but also serves as a venue for sports clubs and associations. For the design of this remarkable building, a clever combination of passive construction, sustainability, pedagogy and green spaces, Árter Architects from Brussels received the Batex prize. Mutec was responsible for the waterproofing.
Since 2017, Anderlecht has added a new municipal school: "Les Trèfles," a passive nursery and elementary school with sports hall with a capacity of 750 pupils. The building, designed by architectural firm Árter, has a clear mission in doing so.
The project aims not only to set an example of energy performance and other sustainability aspects, but also to raise the awareness of children, parents and teachers by teaching them the right reflexes to use energy sparingly. Sustainability thus became a crucial part of the educational project.
Klavertjevier
The general construction of "Les Trèfles" is reminiscent of a four-leaf clover or "trèfle à quatre feuilles," which immediately explains the new name. In the center of each cloverleaf there is a circular playground, in the heart the divisible cafeteria, on the roof a running track.
The facade of the complex consists of panels in "evolving" colors and each circle has its own color tone, with which each group of children can easily identify. The design is said to be inspired by Professor Mitsuru Senda's research that teaches us that purposefully chosen round shapes to 20% encourage more movement among students. Moreover, this also achieves a larger usable floor area for the same façade development compared to a rectangle, according to architect Patrick Vonck, director of Árter.
Circulation was therefore carefully studied. No stairs were provided, but three levels connected by bridges and gentle slopes were used. This makes them easily accessible for persons with limited mobility and for parents with strollers.

Example of sustainability
The project was selected as a laureate of the "Exemplary Buildings 2021" project call organized by Bruxelles Environnement-BIM. Indeed, the school and gymnasium are characterized by advanced energy facilities and environmental performance that are well within the passive standard.
Moreover, all building nodes were detailed and simulated with calculation software according to the necessary insulation and airtightness of the building envelope. The passive building is thus moving towards zero energy. A CHP assisted by the heating system produces the sanitary hot water of the gymnasium.
The choice of all building materials was determined based on a "Life Cycle Assessment" (LCA), which calculates the total environmental impact of a product throughout its life cycle. For example, Rockpanel Chameleon cladding features a crystal layer that has an effect on color perception depending on perspective and the effect of sunlight. BREEAM awarded an A+ rating to the facade for this.
Thanks to the entry of a great deal of natural light, the classroom is independent of artificial light during 80% of school hours. The building's triple-glazed windows are fitted with a built-in solar shading system behind a fourth pane of glass, while a light sensor controls the artificial light of the classrooms according to available daylight.
By the way, the buildings do not need to be cooled. In summer, overheating is avoided using a free cooling and night cooling system with heat exchanger and natural ventilation. In winter, solar gains are utilized using the solar factor of the glazing.
Lots of greenery, up to the rooftops
In addition to green roofs and facades that provide more biodiversity, some vegetable gardens were preserved that were present before the project was built. Two rain barrels collect rainwater from the green roofs and allow reuse for plumbing and watering the immediate area.
These water barrels provide 37% of the project's water consumption. The company Mutec was called in for the waterproofing under the roof gardens. The roof area with a total area of approximately 7,000 square meters was provided with a bonded roof structure consisting of:
- a bituminous vapor barrier;
- two layers of PIR insulation of 15 centimeters each, fully bonded with Elevate I.S.O Twin Pack adhesive;
- A 1.5-millimeter Elevate UltraPly TPO membrane.
The roofing material used was Elevate's UltraPly TPO membrane. Previously, we knew this brand under the name Firestone roofing systems. Recently, Firestone was acquired by Holcim, a pioneer in building solutions. The new brand name Elevate was announced in July 2022. Over the past 40 years, Firestone Roof Systems has built a strong foundation. Now, as Elevate, it offers a renewed commitment to smart, safe and sustainable roofing solutions.
Ready to green a roof? Find out how Elevate can help
Elevate's single-ply EPDM and TPO roofing membranes offer a reliable and durable solution for this type of application. They are robust, easy to install and maintain and are perfectly suited for extensive green roof applications. Their excellent weather resistance and ability to withstand very high and very low temperatures translates into a roofing solution with excellent durability.
Both Elevate's RubberGard EPDM and UltraPly TPO membranes have successfully passed the EN 13948 - resistance to root growth - and the FLL root growth test (German guideline of the FLL, Forschungsgesellschaft Landschaftsentwicklung Landschaftsbau, in the Netherlands Stichting Bouwresearch, SBR). They also withstand the foot traffic associated with any maintenance work, something every green roof needs at some point.
Contact specialist Mr. Eddy Harthoorn (+31 70 219 50 86) for more information on Elevate roofing systems.




