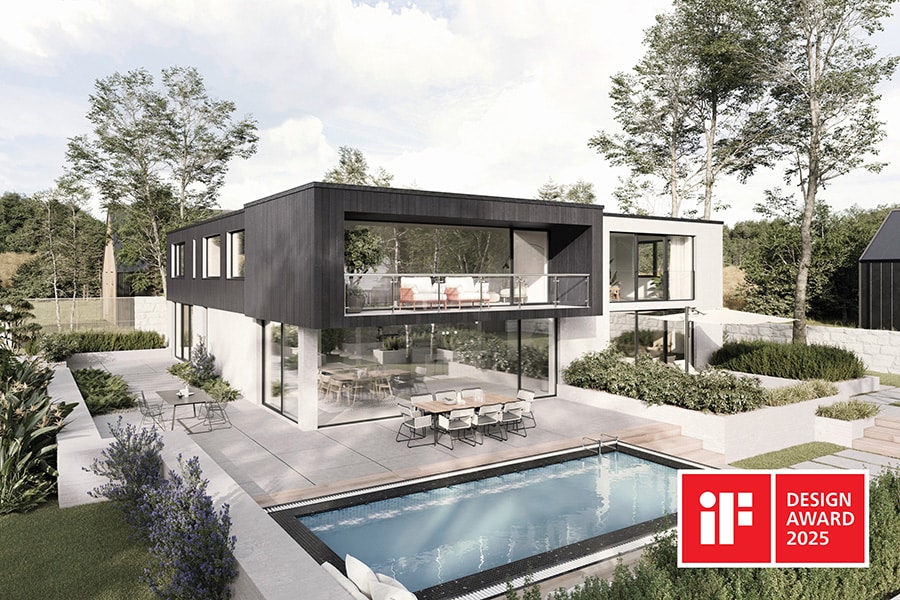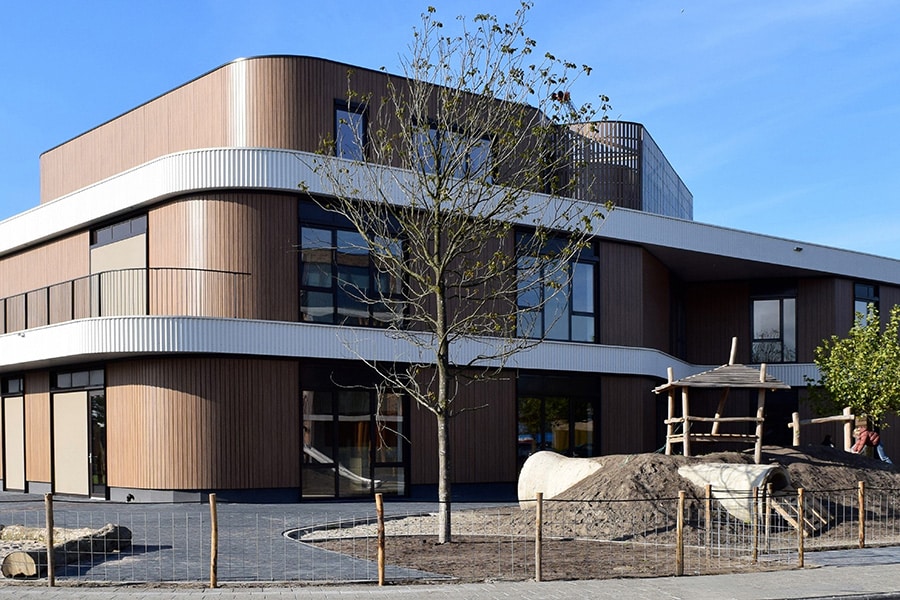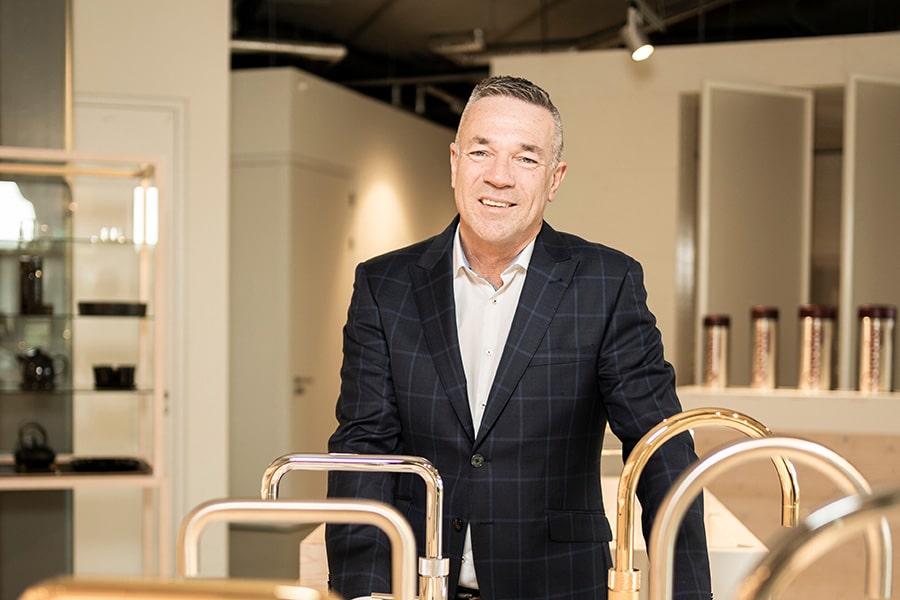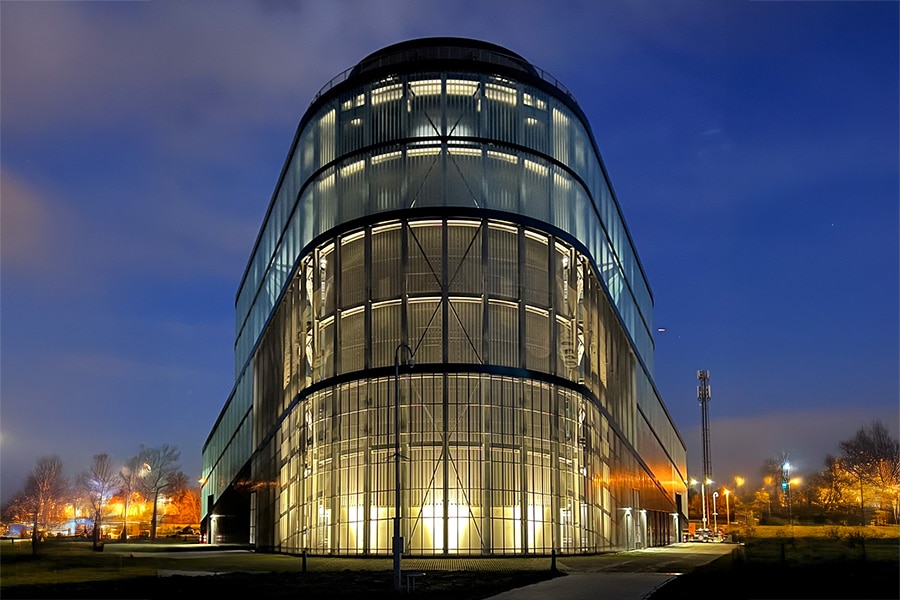
Smart facade engineering saves time, costs and interpretation disputes
Dutch and Belgian (new) construction projects must be designed, engineered and built faster, better and more budget-friendly, without adversely affecting the quality of delivery. For example, by switching to prefab building concepts, modular construction and pluggable installations, significant steps have already been taken in recent years. But we are not there yet, says Bart Ramaekers, director and project engineer at RMS Engineering BV. "After all, faster, better and more budget-friendly construction starts in the preliminary phase. By working together in a construction team and making even smarter use of each other's knowledge and expertise, substantial gains can be made here as well."

RMS Engineering BV provides the complete technical design of ventilated facades. "We are frequently used by facade builders who are struggling with (temporary) drawing and capacity shortages," says Ramaekers. "But we can also play a valuable role for architects. Architects often put a lot of time into their facade design. This aesthetic design often includes the facade elements, which are put into the 3D design as a 'box.' Although the architect indicates where he wants certain angles, settlements and shadow joints, extensive detailing is sometimes lacking. This task is then left to the contractor and/or facade builder, who again makes a 3D design based on the architectural principles, in accordance with their own working method. This not only takes a lot of time, but can also cause communication noise, detail/interpretation disputes and failure costs. We combat this by taking the detail engineering out of the hands of the architect, contractor and façade builder alike and working on one workable detail bundle."

Based on the architect's aesthetic principles (in 3D or DWG), RMS Engineering BV creates a 3D engineering model in which all details are accurately described, Ramaekers said. "From this model we can also generate the production drawings, manufacturing models and assembly drawings, so that all facade elements can be produced and assembled quickly and without failure costs. During the engineering, we explicitly take into account the specific detailing of ventilated facades, such as the required ventilation, insulation values, the prevention/substitution of thermal bridges and the selection of the right rear construction, which depends, among other things, on the facade elements used, the element weights and the location and height of the building. Because we are already involved in the preliminary phase of the project, lead times are significantly reduced. In addition, this approach benefits the quality of the facade. All details are worked out in close coordination with the architect so that detail/interpretation disputes are not an issue."



