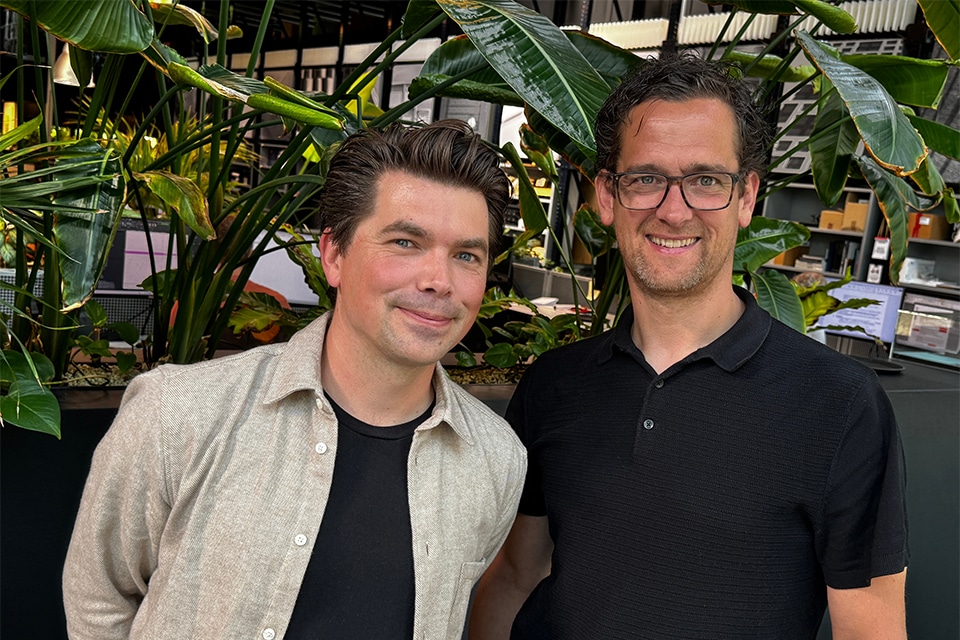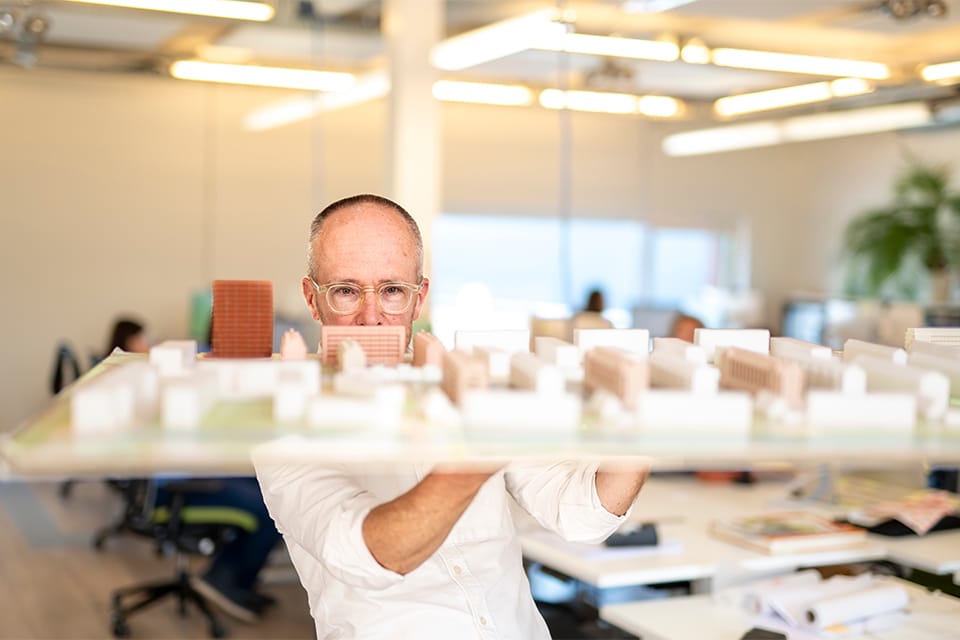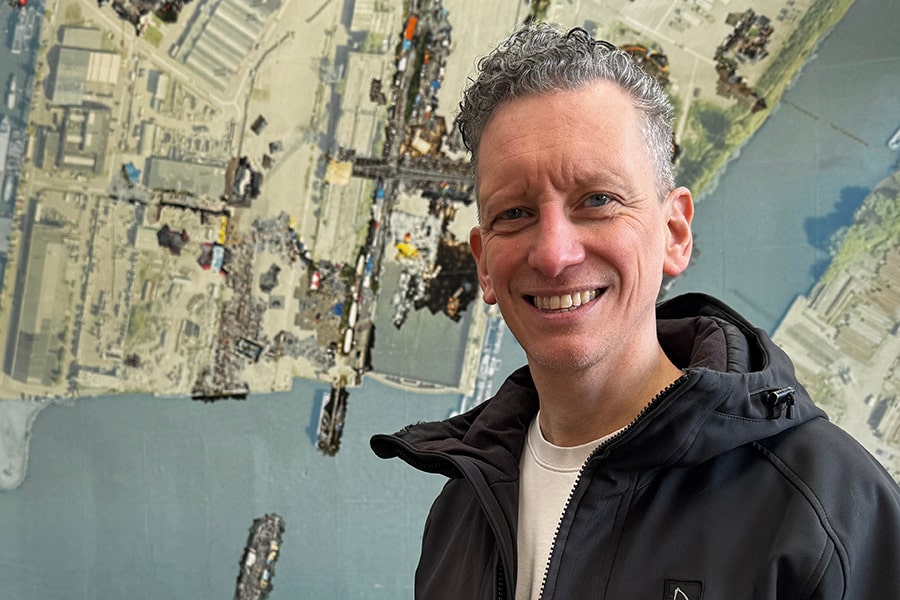
Designing a school building: starting from the scale of the child
Architect speaking
“There is nothing as changeable as education. And so flexibility in the structure of a school building is essential to always remain future-oriented.” So say architects Austin Schulte and Henk de Gelder of RoosRos Architects of Oud-Beijerland. In 2021, the new building of the Rietveld School in Badhoevedorp was completed. This Dalton school symbolizes - as far as the two architects are concerned - what a school building should look like today.
“In education right now, it's about creating a lot of open learning environments,” says the pair. “You want to get kids on the road to becoming independent. That's why in current designs you see a lot of learning squares within buildings where children meet. For example, at the Rietveld School where two wings meet at a central learning plaza. However, no one knows what education will look like in a few years. So when designing a building you take that into account. We are now in a phase of differentiated learning. Sometimes you put kids together in groups of five. And you give them an assignment. Sometimes it's done class by class. But there also has to be the possibility to let children work alone in the hallway. You have to be able to go in all directions if the school calls for it. At the same time, there is a growing awareness of health and well-being within a school building. Is there enough daylight, how is the air ventilation ... you name it. In short, designing a school building depends - more than ever - on many complex interrelationships.”

4 conditions
Austin and Henk name four conditions that a good school building should meet in the present day, always keeping in mind future changes. “First, we always assume a columnar structure in design. That is the basis. That gives you the flexibility to change the layout quickly. No load-bearing interior walls. So: detachable parts within the overall space.”
“Second, when designing, you really have to think about how you deal with the transition between teaching spaces. With that, it's obviously important that a teacher can continue to maintain supervision of the students. What exactly are they doing? For example, you can think of a cluster of five classrooms that are connected to a large learning square. Don't forget about the influence of daylight.”
According to Austin and Henk, a building should also be ‘tactile. ’Through relief and texture you stimulate interaction. At every scale level there has to be something new for the students to discover through which they see the story. At the Rietveld School in Badhoevedorp, for example, you can see the panels at eye level. But if you zoom in further you can see Rietveld's typical chair incorporated into the wall.“
In addition, the two are convinced that you should also create places outside - on the grounds - where you can teach. “Think, for example, of cozy patios where students and teachers can come together.”
A school building should always assume ‘the scale of the child. ’There should be a certain security. A sense of home. Therefore, it should never be too pompous or too big. Let's not forget that you are dealing with a target group in age groups where people are formed. You have to be intentional about that.“
Looking to the future
Austin and Henk find the question of what a school will look like in 10 years - in terms of design and feel - difficult to answer. “We do believe in continuing to encourage interaction between children. We think the concept of learning squares will remain essential. We also foresee more frequent living room-like settings. Of course digital education will become an important part of how we teach children, but certainly not completely. We are convinced that the design of school buildings will therefore always remain reasoned from the social component: meeting each other physically. And that works if you integrate a good story into the design.”




