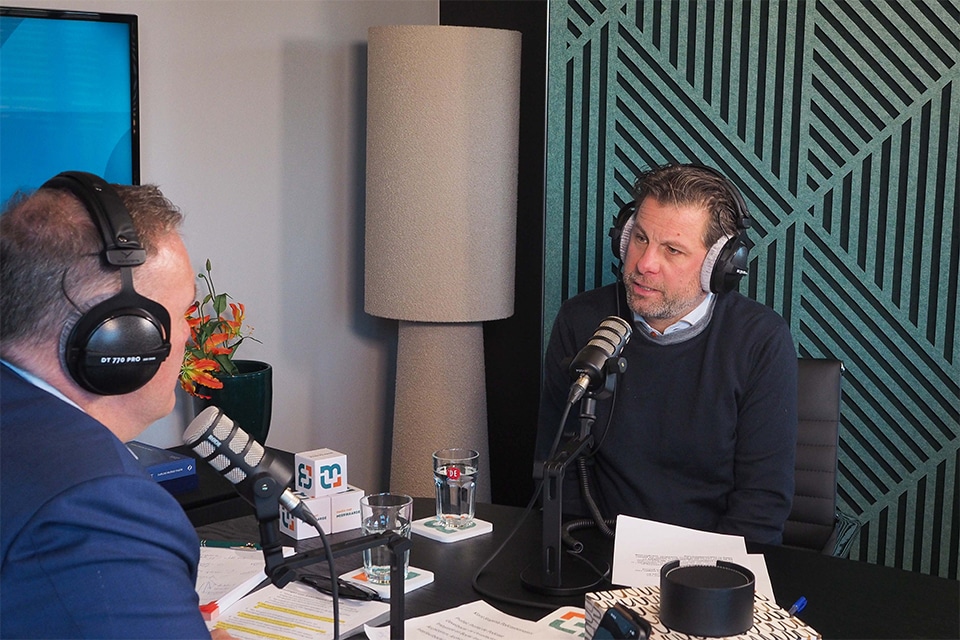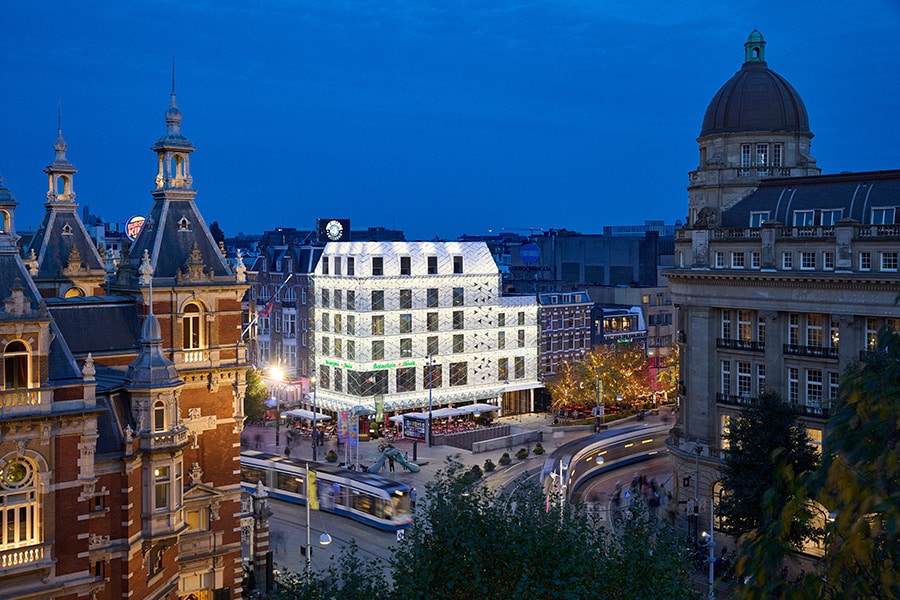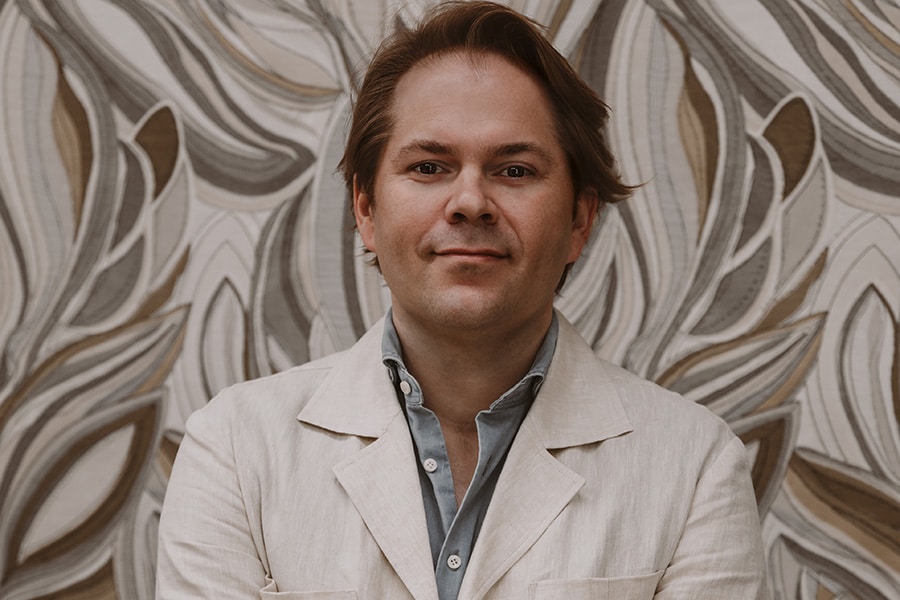
Winners Brick Award 22 impress with future-oriented construction
Every two years, Wienerberger presents the Brick Awards, honoring the most creative examples of modern and innovative brick architecture. The company wants to inspire both architects and enthusiasts from outside the profession to explore new building forms. On June 9, the 10th edition took place. Five architectural firms from Ecuador, Switzerland, China and France won because they made a big impression with aesthetically appealing concepts and sustainable, future-oriented building methods. Dutch firms did not win this time.
With 789 entries from 53 countries, the tenth Brick Award once again demonstrated its international relevance as an independent platform for innovative and contemporary brick architecture, with a focus on energy-efficient and sustainable construction. 50 entries were pre-selected and nominated, from which the winners were chosen. One of the judges was Ingrid van der Heijden of Amsterdam-based Civic Architects.
The jury selected a total of five winners in the categories of Feeling at Home, Living Together, Working Together, Sharing Public Spaces and Building Outside the Box. The latter category represents innovative concepts and applications of brick, new construction techniques, custom brick and new forms of decoration.

Imperial Kiln Museum - Jingdezhen (China)
The Imperial Kiln Museum in Jingdezhen won both the Sharing Public Spaces Category and the overall Grand Prize. Right next to the ruins of the Imperial Kiln of the Ming Dynasty, eight parabolic brick vaults form the museum complex, including two ground floor and five underground exhibition halls. The cigar-shaped vaults all differ slightly in height, length and curvature, and are modeled after the shapes of traditional furnaces. The museum's construction also references the city's porcelain heritage. Designed by Studio Zhu Pei.
The House that Inhabits - Babahoyo (Ecuador)
In Ecuador, brick is often used by poorer populations and hidden, plastered and painted over. This multifunctional building by the architecture collective Natura Futura (30×12 m) resists the commercial city and accentuates the symbolism and material function of brick. The first floor is a commercial space and upstairs an apartment and five rooms. The scope of this project extends far beyond the building envelope alone. It draws attention to small initiatives and makes a positive contribution to the quality of life in a modern city. Winner Feeling at Home Category.

88 homes Rue Danton - Pantin (France)
In the Parisian suburb of Pantin, Avenier Cornejo Architectes erected three buildings with 88 apartments arranged in a semicircle. Handform bricks are laid in stretcher bond with concave joints. The window frames are set in contrasting Flemish bond, with the head bricks slightly recessed for a relief effect. The three brick colors are a modern response to the pale yellow of the old Grands Moulins de Pantin. The metal of the window frames and railings is a different color on each block. A successful synthesis of unity and diversity. Winner Living Together Category.
2226 Emmenweid - Emmenbrücke (Switzerland)
The office building 2226 Emmenweid, designed by Baumschlager Eberle Architekten in Emmenbrücke, stands out for its light lime plaster and regular generous windows deep in the walls. The floor plan is simple and designed for a wide range of uses. The unfilled large interior wall bricks provide efficient vapor diffusion and have a high thermal mass that contributes to a stable indoor temperature year-round. 2226 Emmenweid shows that a new way of thinking is possible for office buildings. Winner Category Working Together.

Tsingpu Yangzhou Retreat - Yangzhou (China)
On the site of the luxury hotel Tsingpu Yangzhou Retreat, there used to be a warehouse and cottages of fishermen and farmers. These structures now influence the identity of this building. A grid was laid over the entire site based on traditional Chinese houses; almost all the buildings are single-story. The brick walls envelop all functional spaces, including the four gardens. The masonry is partly closed and partly open. Openings in the wall offer a succession of vistas. This winning project in the Building Outside the Box category references the traditional architecture of the region. It also shows a strong focus on sustainability and environmental responsibility by recycling and reusing bricks. Designed by Neri&Hu Design and Research Office.
More information about this year's winning projects and photos can be found at https://www.brickaward.com




