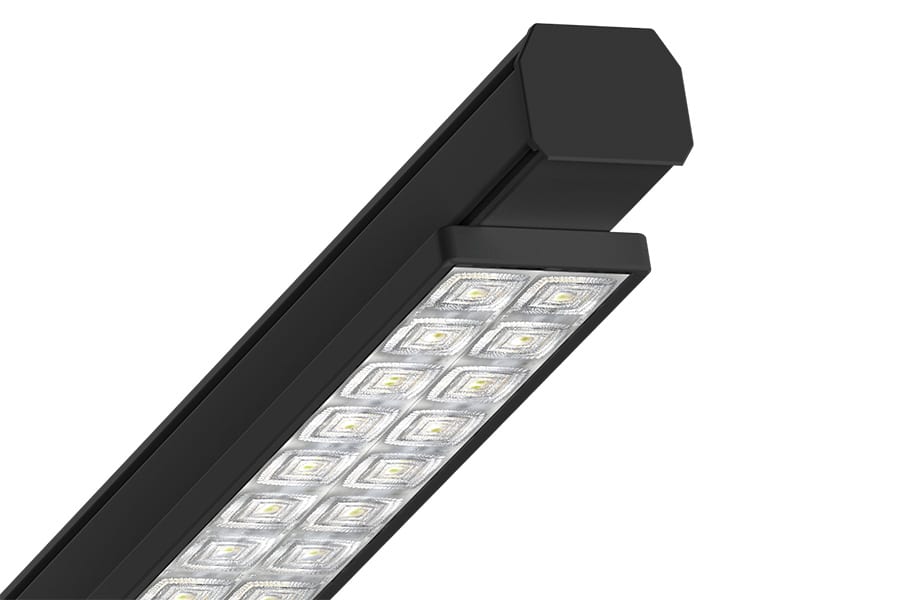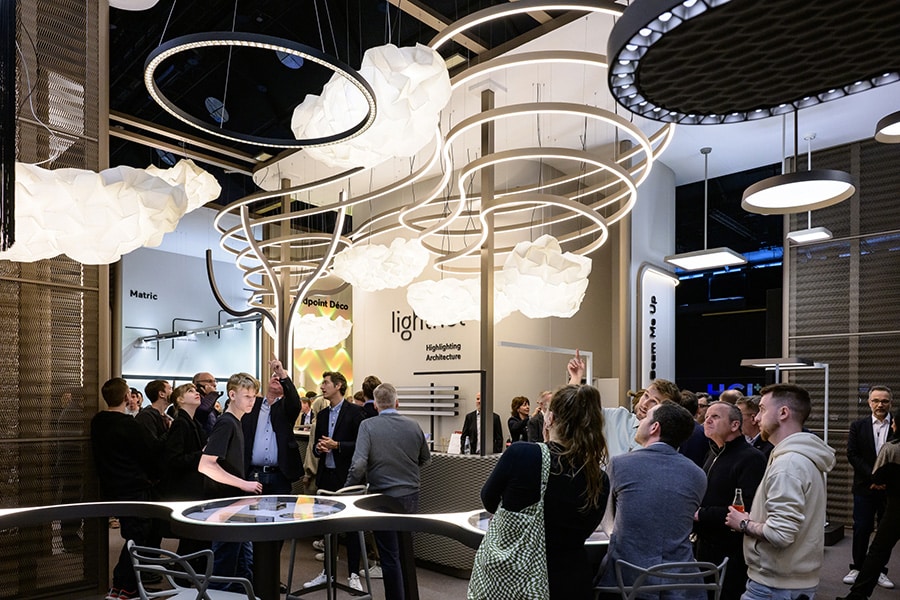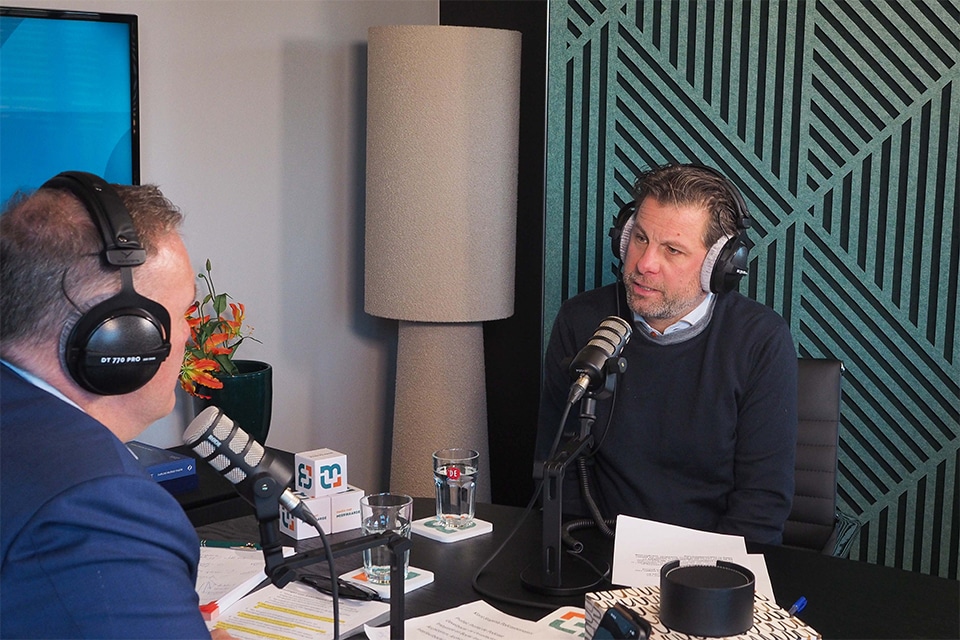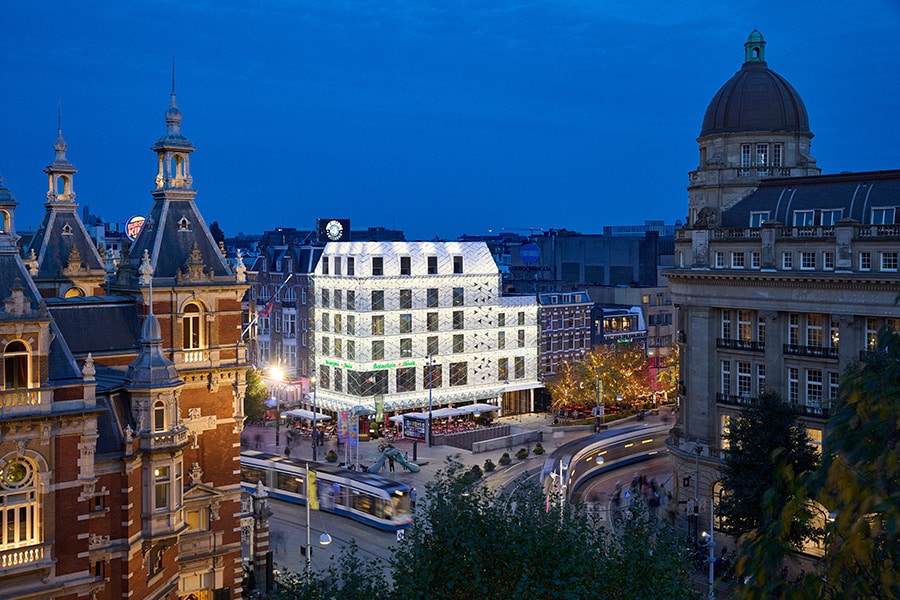
Complete solution for thermal insulation, sound insulation and sun protection
A closed facade, combined with a double skin facade, integrated dry air and sun protection systems and 10 years complete system warranty. That's WICTEC Modul air, developed by WICONA and tested under realistic conditions of use. Through optimal integration of materials and components, condensation and fogged windows are prevented and a clear view to the outside is guaranteed. Moreover, WICTEC Modul air facades meet the highest requirements in terms of quality, design flexibility, thermal and sound insulation, as demonstrated by numerous reference projects.
WICTEC Modul air is both intelligent and well thought out, says Perry Hermans, Country Manager Benelux WICONA GEVEL SYSTEMS at Hydro Building Systems. "WICTEC Modul air is an enclosed double-walled facade system with a cavity that is constantly supplied with dry air and has no interface with the indoor or outdoor atmosphere. The system consists of an element wall system combined with a double skin. Where the WICONA dry air system provides constant circulation in the cavity of the double skin, a central control system regulates the supply of sufficient dry air. A monitoring system oversees its perfect operation."

The constant flow of dry air from a central, low-maintenance dry-air system creates an atmosphere similar to a clean room. "This prevents visible condensation or contamination. Cleaning of the cavity between the glazing is no longer necessary, significantly reducing cleaning costs."
Sophisticated shading
Sun protection in the form of a louver solution is installed in the air cavity, so that the slats are also kept clean and protected. "Thanks to an intelligent control concept, the blinds can be adjusted to the needs of the individual user fully automatically and independently of the weather. This always guarantees a comfortable climate, excellent visibility, effective protection from bright sunlight and maximum energy efficiency. In addition, the service life of the sun protection equipment is greatly extended. The system's motor is installed outside the cavity in the room, making it easily accessible."
Freedom in appearance and architecture
WICTEC Modular air was developed for an ambitious building project in Switzerland; the complete renovation of the Schulhaus Zentrum in Horw. "Thanks in part to the WICTEC Modul air façade system, this building now meets the most stringent requirements of the Swiss Minergie standard and offers students and teachers a unique learning and working environment."
WICTEC Modul air facade is also being used in the new production and office buildings of Swiss food manufacturer Zweifel Pomy-Chips AG. "In combination with a ventilated wooden curtain wall, 170 WICTEC Modul air elements have been installed, providing a consistent appearance and guaranteeing the best possible energy efficiency," says Hermans. "We can now also present great references in Germany, Austria and Norway."
Currently, the innovative facade system is also being rolled out in the rest of Europe, including the Netherlands. "The response from architects, end users and investors alike has been overwhelming. Not surprisingly, because WICTEC Modul air offers complete freedom. Not only in terms of safety, but also in terms of appearance and architecture. It is possible to choose facades with frames or a curtain wall. The options available are modular, suspended or inset facades. Another advantage is that the façade elements, including glazing, can be manufactured in the factory in advance, thus achieving shorter installation times and thus shorter construction times."
"Thanks to the compact design of the WICTEC Modul air facade, the construction depth decreases dramatically compared to traditional double-walled facades. This results in very cost-effective structures with maximum usable space. Also, the double-walled design provides maximum sound insulation."
For investors, in addition, energy efficiency is of interest. "U-values below passive house level (Uw ≥ 0.55W/m2K) ensure maximum thermal insulation, which significantly reduces heating and cooling costs."
10-year complete system warranty
Installation of WICTEC Modul air system is performed exclusively by certified WICONA partners. A 10-year system warranty is offered on the profile and dry air system. "Our specialists are available 24/7 in case of malfunctions and carry out repairs within 48 hours," Hermans said. "Maintenance of the blinds is also covered by the new warranty. This means we are the first supplier to provide a 10-year warranty on the operation of our complete facade system. This gives not only architects, end users and investors, but also our facade construction partners the security they are looking for for their projects."
24/7 service and maintenance also ensure long-term functionality and value retention of the building.
- Project: Zentrum
- Location: Horw, Switzerland
- Architect: Lussi + Partner AG, Architekten ETH SIA BSA
- Manufacturer: Sottas SA
- Building owner: Gemeinde Horw




