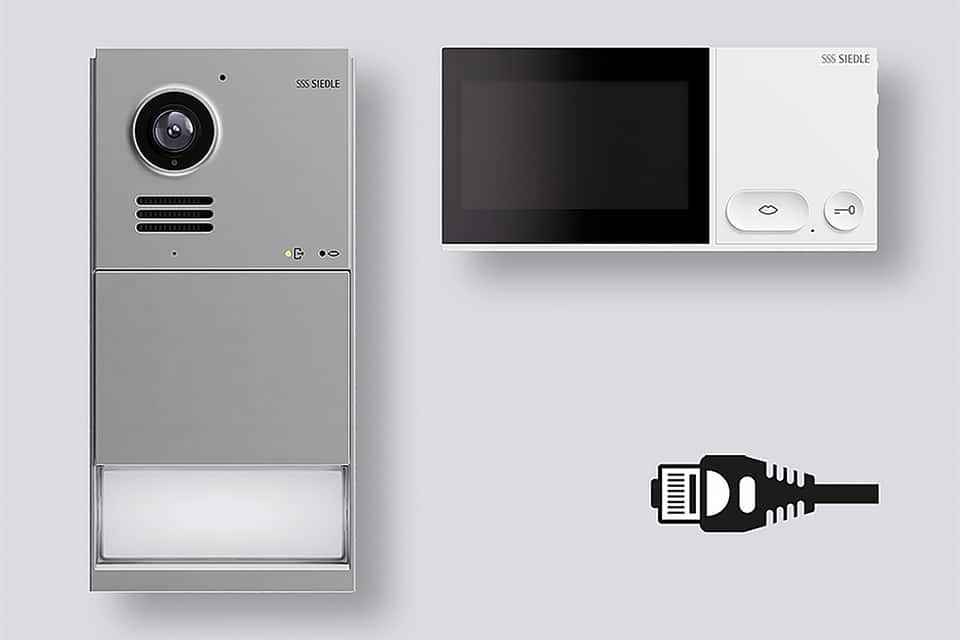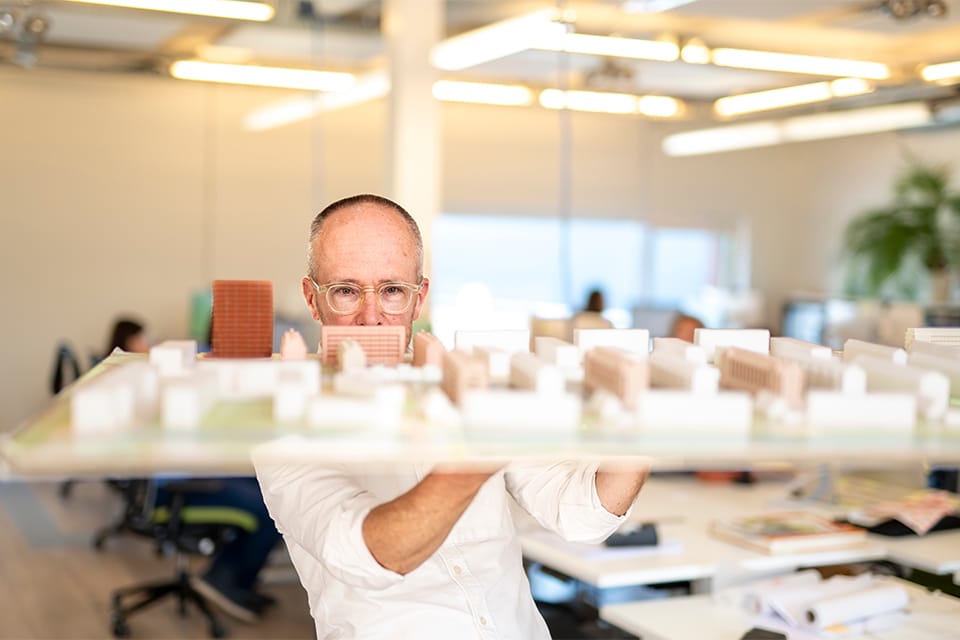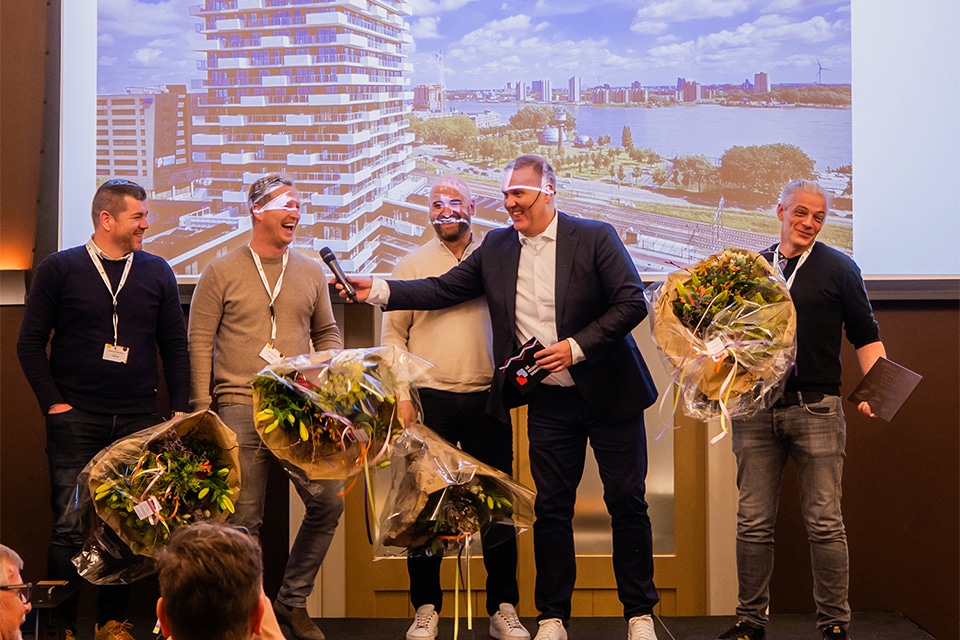
'Together we arrive at impressive and fascinating solutions in glass'
The Solarlux Netherlands team was expanded at the beginning of this year with the addition of Jan Jaap Hofstra. As Architecture Consultant, Hofstra visits and guides architects throughout the country to select and further elaborate the best fitting glass folding and sliding walls, balcony glazing and conservatories for each project. "This is how, together, we arrive at impressive and fascinating solutions in glass, in accordance with current and future laws and regulations."
All design technical questions that come in to Solarlux Netherlands will be taken up by Hofstra from now on. This includes, for example, questions about detailing or building connections of folding walls, sliding walls, balcony glazing and conservatories, as well as thermal, acoustic and aesthetic issues. "Architects can easily request (product) information via our website, based on which I contact them," says Hofstra, who is also often approached directly. For example, by architects who get stuck in their design. To arrive at the best solution for each project, Hofstra uses the PrimeFact product configurator, among other tools.
"Using a number of questions, I first map out the project," he says. "Does a project involve new construction or renovation? Where? What permit requirements apply here? And what sound and insulation values must be achieved? Based on this data, I build the system step-by-step. I share the results with the architect via a .dwg file. These serve as a starting point for an additional conversation and customized product advice."

Impact of BENG on building facade.
Current and future projects are considered during each architect visit. "We also take stock of how the architect stands with respect to future standards," Hofstra said. "For example, with regard to BENG. Because the calculation methods surrounding this new legislation are not yet completely clear and because unambiguous information is lacking, we notice that architects are still having a wait-and-see attitude in this area. However, their new construction projects must meet the new BENG requirements as of January 1. Where architects were allowed to discount values in the past - meaning that you can offset certain values against each other - the new requirements no longer allow this. For example, as of January 1, homes may use a maximum of 25 kWh/m²/year of energy for heating and cooling. Excellent airtightness and insulation are essential for this. Solarlux Nederland already takes this into account. For example, we explicitly look at how much glass on the south facade is acceptable. Moreover, we are investigating the possibilities for automated sun blinds so that we can offer customers a total concept."
Excellent thermal insulation
"Solar shading may only be included in the BENG standard if it is an integrated system," Hofstra knows. "We are currently in talks with several external parties to work out a suitable and 100% reliable solution for this. For example, in combination with our insulated Akzent Plus, Akzent Vision and Avantgarde conservatories and our new and insulated Avalis roof system."
Avalis is characterized by extremely slim detailing. Water drainage is integrated invisibly into the system, resulting in maximum transparency, he says. "The system is completely modular and therefore easy and quick to install. For example, in combination with a minimalist folding wall or cero sliding wall."
Noise reduction
Also a hot topic among architects is noise reduction, especially in inner-city areas. "The building code prescribes a maximum sound pressure at the facade," Hofstra said. "When this standard cannot be met, external measures are indispensable. Our balcony glazing responds optimally to this."
In inner-city areas, the SL23 sliding glass wall, among others, is scoring high marks. "SL23 lends itself perfectly to low and high-rise projects with additional wind loads. The system is also suitable as floor-to-ceiling glazing, as dimensions of up to 3.50 m are possible. Architects can choose from glass thicknesses of up to 17 mm, which can achieve a noise reduction of 12 dB on the facade. Because the all-glass sliding elements run over a multi-track flat floor rail, a high-quality, barrier-free transition is ensured in interior situations."




