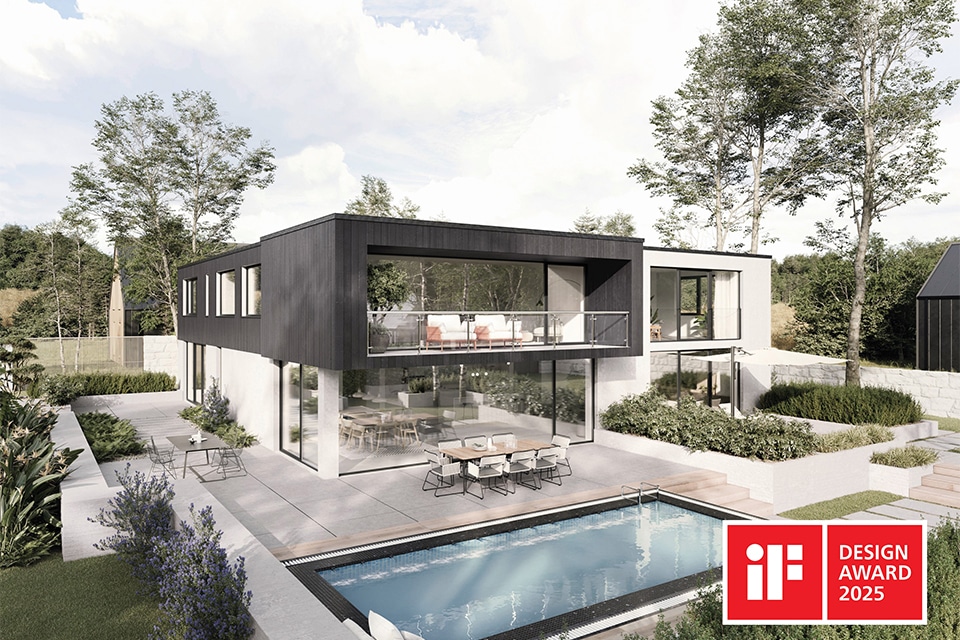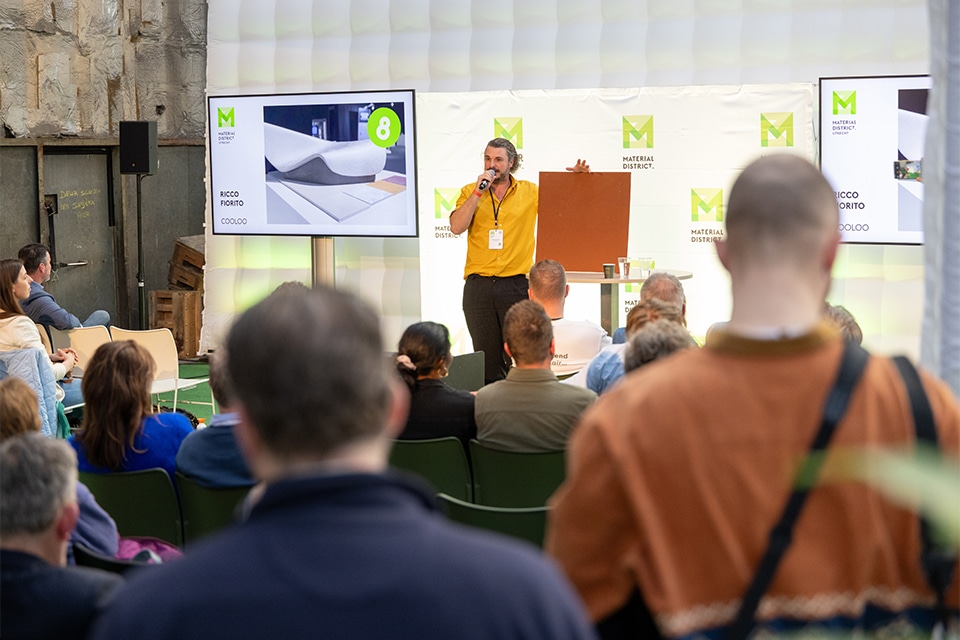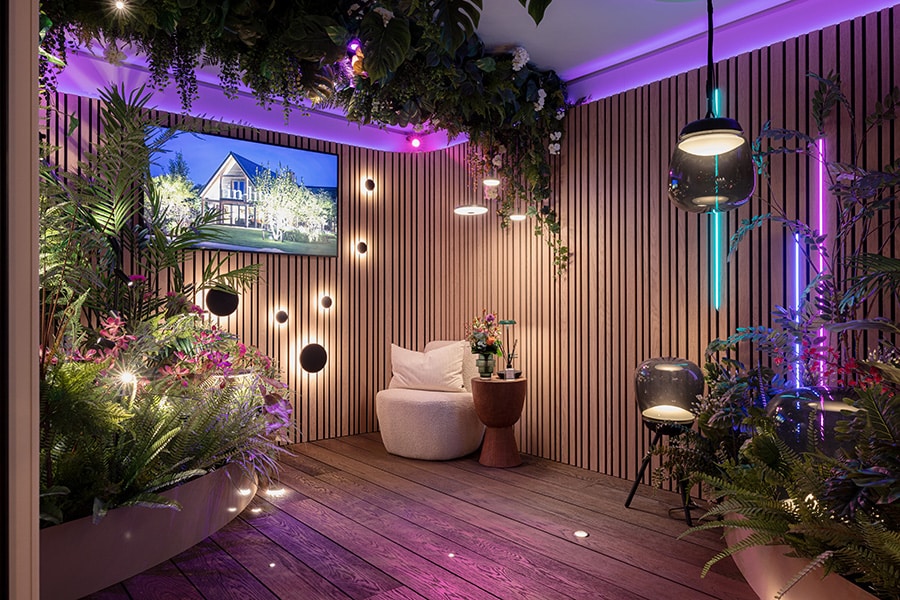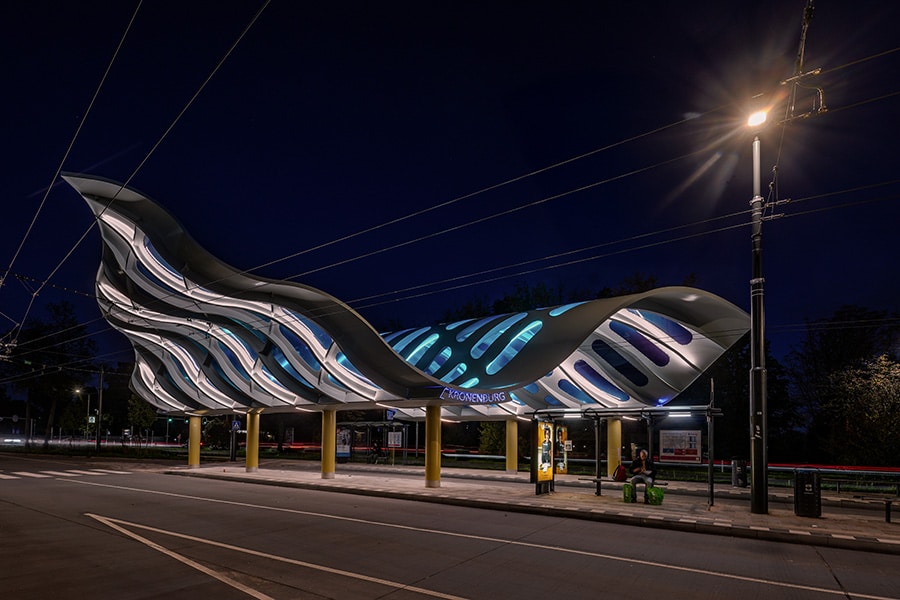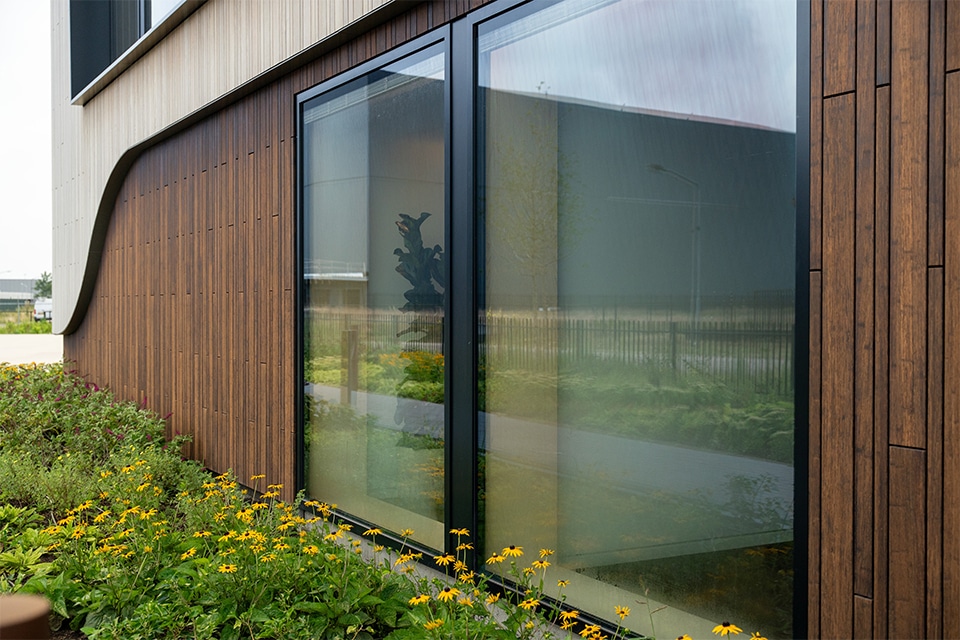
Dacapo Helmond: sleek facade appearance, outside view and inside comfort
Integrated blinds contribute to aesthetics, comfort and sustainability
A striking new distribution center with office has been built in Helmond for Dacapo Stainless. From this location, with a 6,700 m2 warehouse and a 1,100 m2 office, fittings and flanges are delivered to customers throughout Europe and far beyond. The sustainable building combines advanced technology with a high-quality appearance. Dacapo's in-house Danish architect drew the first sketch plan. The further elaboration, including materialization and detailing, was in the hands of architectural designer Harry Graaumans. One of his most deliberate choices: the use of Pilkington Insulight™ with ScreenLine®, insulating glass with integrated shading. "The building had to look sleek, be energy efficient and remain comfortable for the people who work there every day."
Large, durable and built for people
Dacapo Stainless has grown considerably since its founding. New construction was chosen for the desired expansion on a 22,000 m2 plot of land at Sojadijk in Helmond. The state of the art distribution center is equipped with today's most modern storage and order picking technology. The CO2-neutral office offers high-quality workplaces and was designed in close cooperation with Dacapo management and local employees in Helmond.
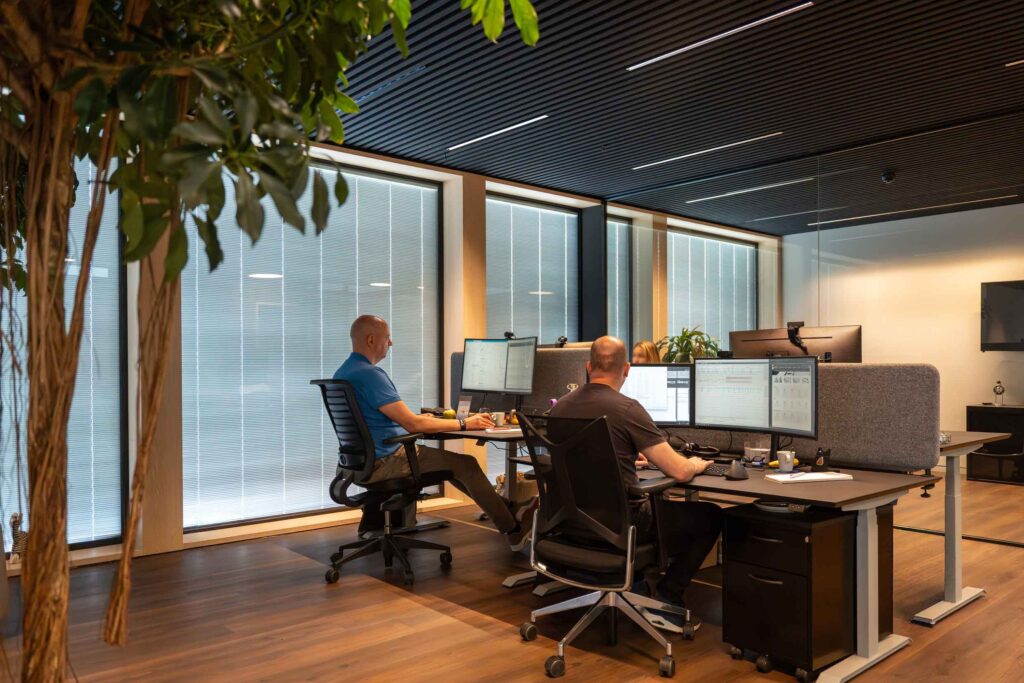
Sustainability was embedded in all choices: from the carbon-neutral installation choices to the materials used - even down to the concrete. "We went through a full GPR process and the building is completely gas-free," Graaumans says. "Even in the landscaping we chose nature-inclusive solutions such as nesting boxes. The client really chose to invest in a building where his people can work comfortably."
For the facades, that meant, among other things: lots of daylight, but without overheating or glare. The Danish architect had envisioned screens on the outside in the sketch plan, but Graaumans convinced the client to take a different path: glass with integrated sunscreens. "Screens obstruct the view outside more, require maintenance and disrupt the appearance. This solution is maintenance-free, keeps the sun out and offers a much more pleasant view."
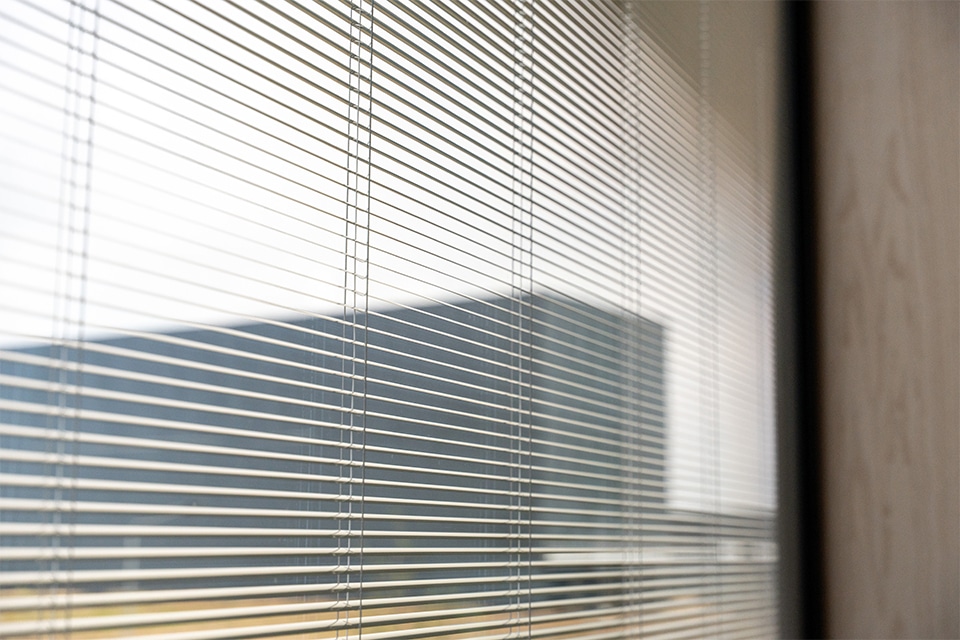
Aesthetics and performance
The system chosen - Pilkington Insulight™ with ScreenLine® - is insulating glass with blinds integrated into the cavity. Because the blinds are between the glass, they are protected from dust, moisture and wind. This makes the system low-maintenance, durable and aesthetically pleasing. "The facade appearance remains sleek, without surface-mounted boxes or rails. And inside you keep a calm image, without blinds or curtains."
Users can control the blinds for each room themselves, allowing both daylight and heat radiation to be controlled as desired. "This increases comfort and at the same time contributes to energy savings: in summer it stays cooler, in winter it actually benefits from solar heat."
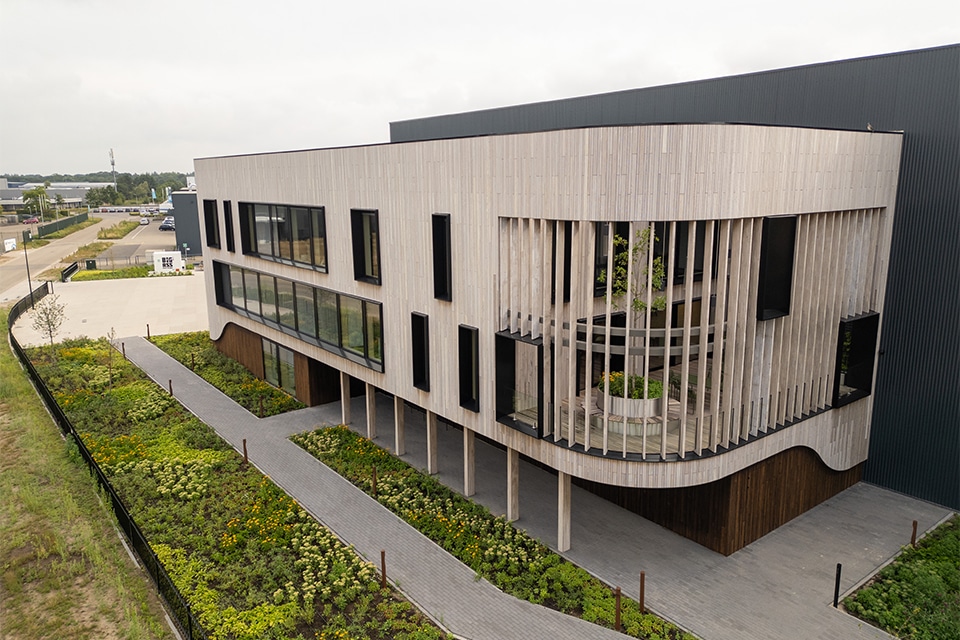
BCRG equivalency statement as decisive factor
The system's BCRG equivalency factor was the deciding factor in the conversation with the client. "The system performs energetically just as well as exterior blinds. That gave confidence," Graaumans said.
He calls the cooperation with Pilkington Netherlands pleasant and professional. "We went to look at an existing project together. The client was immediately enthusiastic. Moreover, the costs turned out to be hardly any higher than those of conventional blinds."
As both architectural designer and superintendent, Graaumans looks back on the final result with pride. "It has become a super chic building - and above all a comfortable workplace for the people of Dacapo. Nice that a company invests in this."
