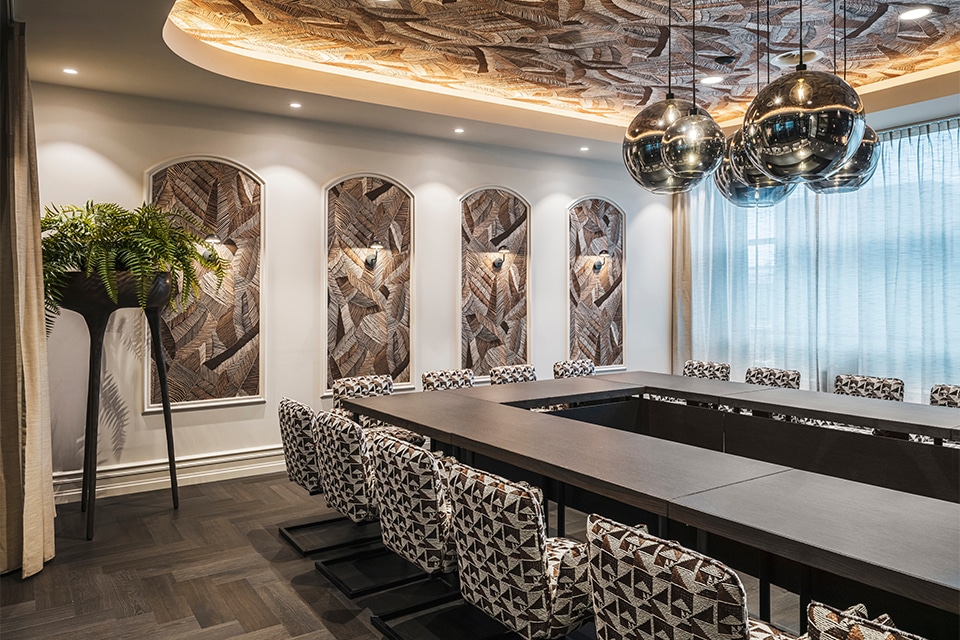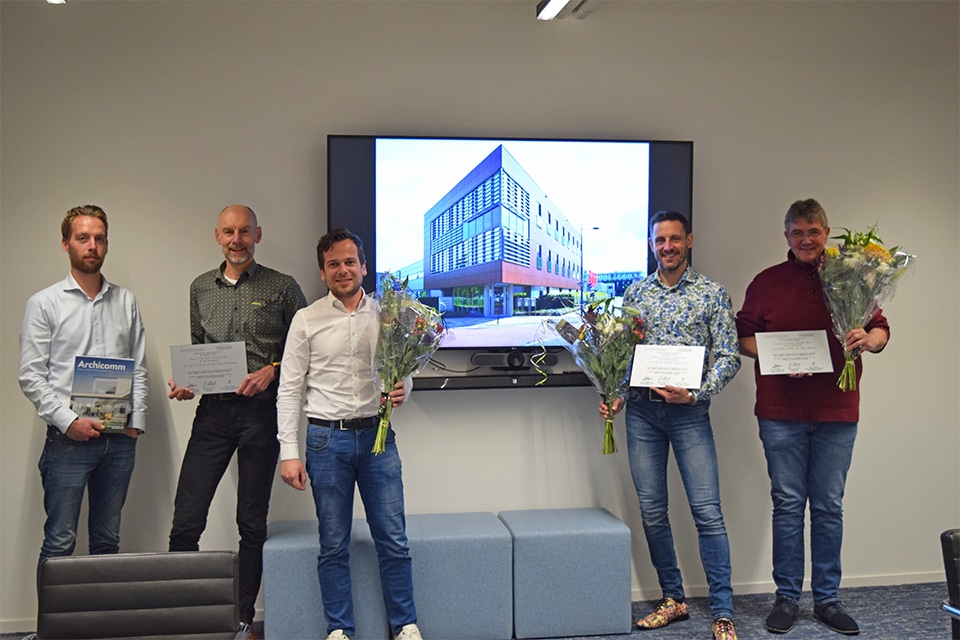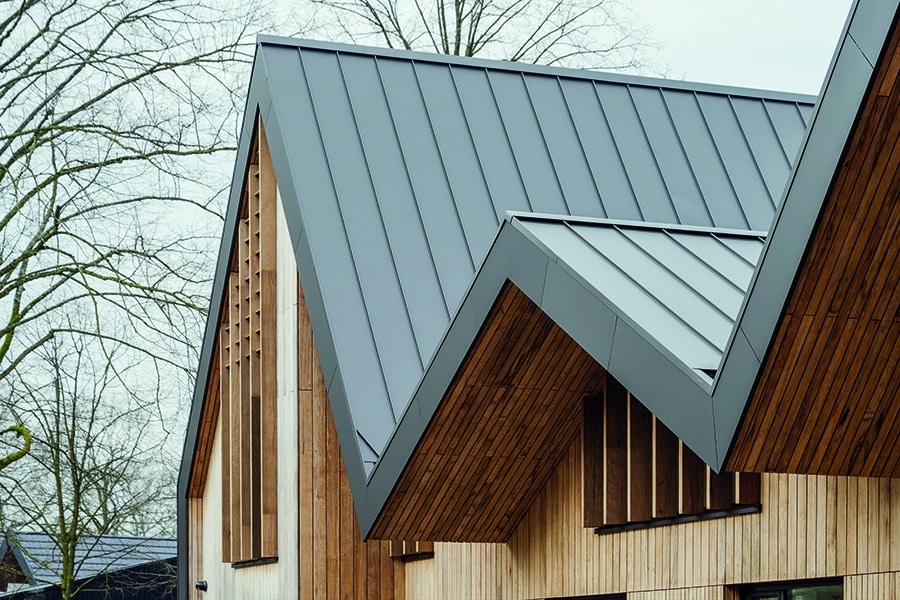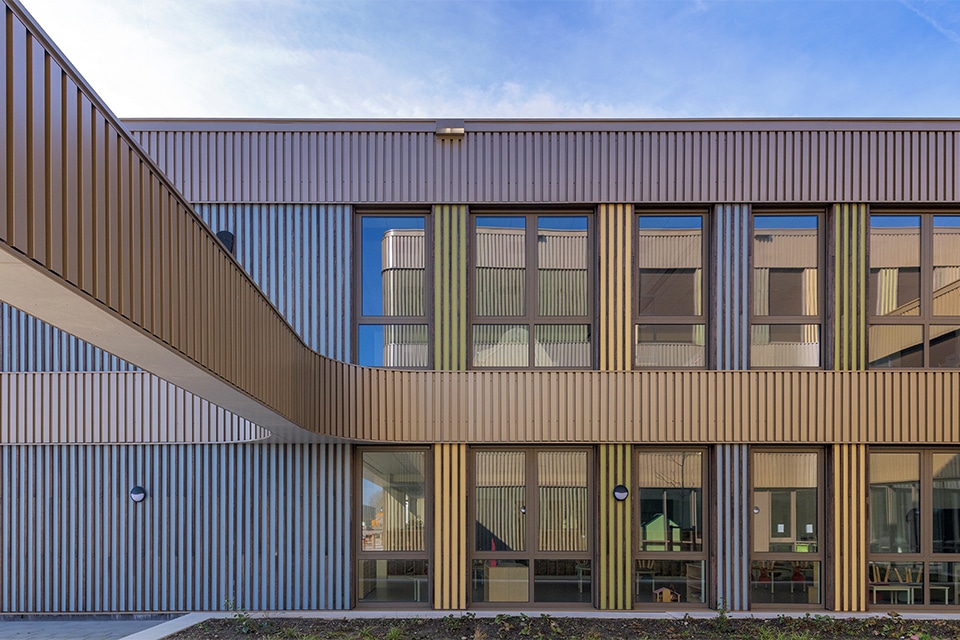
Unique educational building with thoroughly colored facade panels
Dynamic design combines aesthetics, functionality and durability
The Montessori Campus in Almere is a revolutionary school building that offers a continuous learning line for children aged 0 to 18. This innovative concept is unique in the Netherlands: students of all ages are taught in one building, creating a dynamic and inspiring learning environment. An important part of the campus' appearance, designed by architecture firm RoosRos, is the use of Swisspearl fiber cement panels on the facades.
RoosRos won the competition for the design with a concept closely aligned with the Montessori philosophy and Maria Montessori's Italian heritage. Architect Austin Schulte Fischedick of RoosRos explains: "The Montessori Campus was designed with the idea of the pink Montessori Tower in mind, a stackable block set that symbolizes the accumulation of knowledge and growth. This translated into a design with different building
volumes that increase in height: smaller, secure spaces for the youngest students and larger structures for the older students."
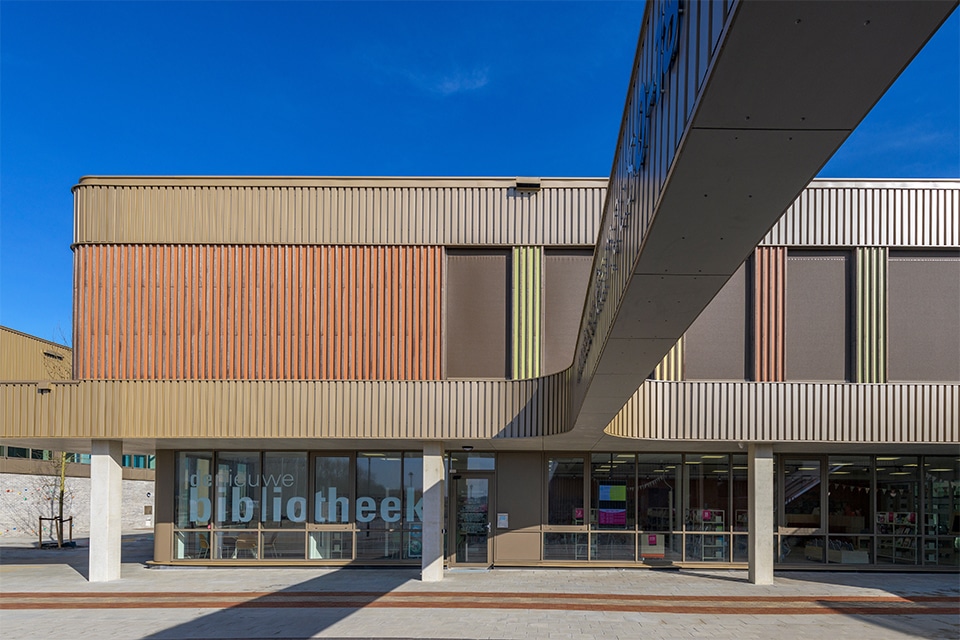
The project faced several challenges, including its proximity to the highway and the need to minimize noise pollution. "Therefore, we strategically chose to position the gymnasium as a buffer against traffic noise. The other buildings were placed behind it to create a quiet learning environment," said Schulte Fischedick.
A visual statement with Swisspearl panels
An important aspect of the architectural identity of the campus is the use of color and natural materials.
The facades are clad in Swisspearl fiber cement panels combined with bamboo slats. This adds an aesthetic layering to the design. "We deliberately sought through-and-through colored panels," says Schulte Fischedick. "This creates the look we were looking for, so that the color is visible from every angle. With many alternatives this was not possible, but with the Zenor panels it is."
Color plays an important role in the design anyway. "We composed a color palette that refers to the Tuscan landscape, with shades of grain yellow, azure blue, terracotta red and olive green," the architect continues. "In addition, we played with the perception of the panels. By using the bamboo slats, you see warm wood tones when looking across, while frontally you experience the vibrant Swisspearl colors. This creates a playful and dynamic effect."
Dennis Schoonemeijer, area manager at Swisspearl, adds, "The Zenor series of fiber cement panels used offer fire class A2, which helps meet fire safety requirements with total construction. This is extra important in a building where a lot of wood is used. We find that our customers are increasingly combining the panels with wood, or a green facade. We encourage that creativity, but we are happy to advise on the proper fastening by a good installer. For example, it is important to drill the holes large enough, because of shrinkage and expansion."
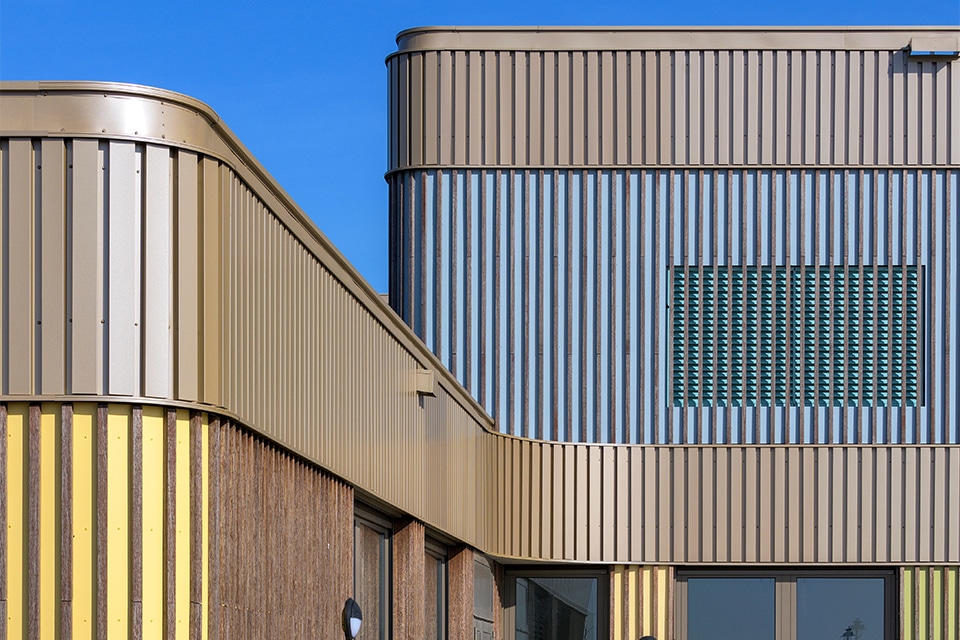
Innovative and sustainable construction
By the way, the Montessori Campus is not only an architectural statement, but also a paragon of sustainable building. The building has no gas connection and is equipped (along with the gymnasium) with more than 500 solar panels. Also contributing to the high sustainability score are the Swisspearl fiber cement panels, thanks in part to their composition from mineral raw materials. In addition, the manufacturer is strongly committed to CO2 reduction and circular economy.
A successful collaboration
BINX Smartility's construction of the Montessori Campus was a process full of challenges and creative solutions. "As an architectural firm, we wanted to make sure our vision was preserved while the contractor did a lot of the drawing work," says Schulte Fischedick. "The end result is a beautiful, innovative educational environment that is fully consistent with the Montessori philosophy." The school is now in operation and the first classes are fully filled. With flexible learning squares, which partially replace traditional classrooms, the campus offers an inspiring learning environment where children can develop freely.
Heeft u vragen over dit artikel, project of product?
Neem dan rechtstreeks contact op met Swisspearl Netherlands.
 Contact opnemen
Contact opnemen
