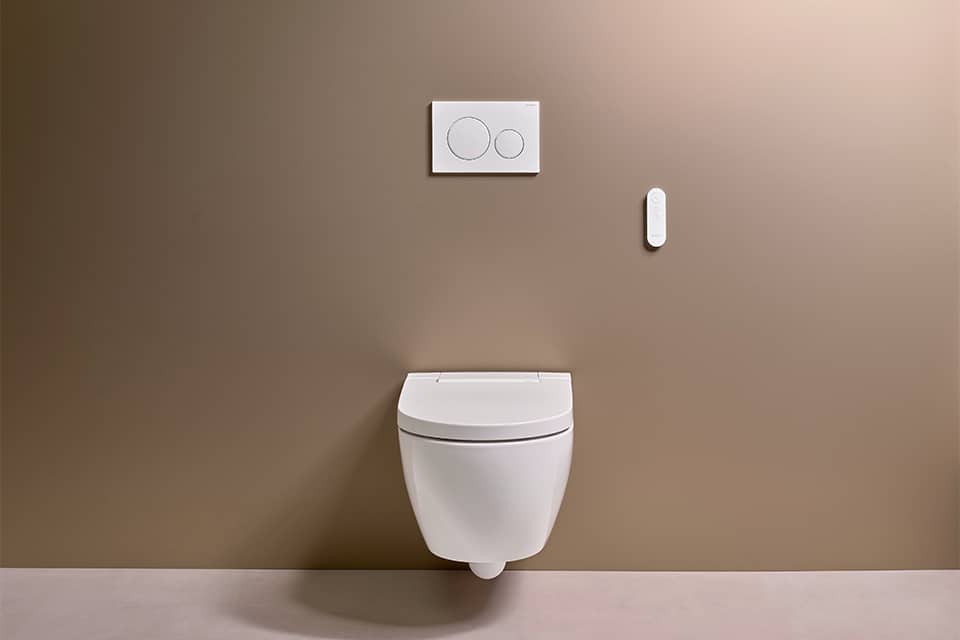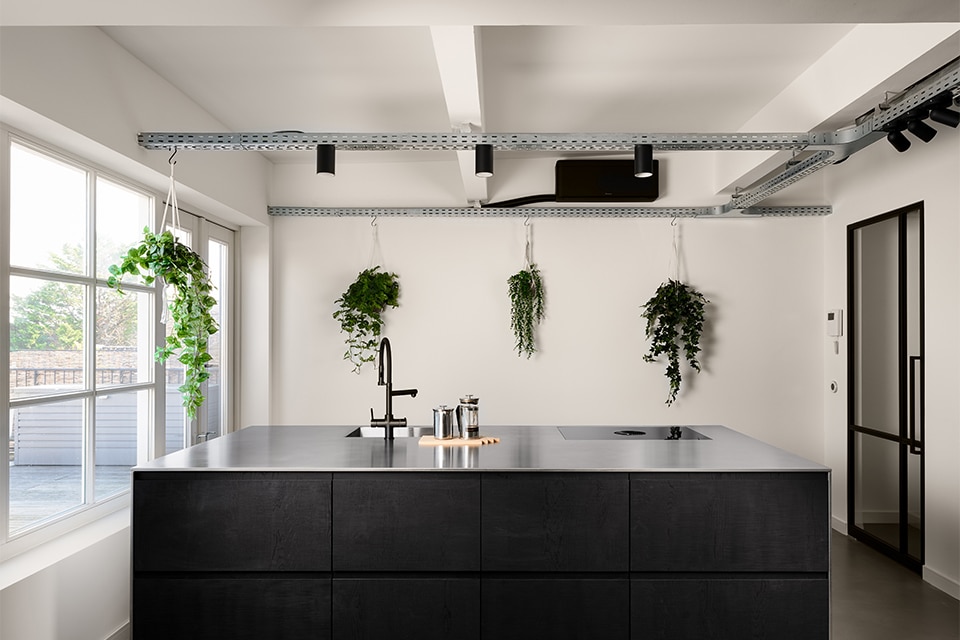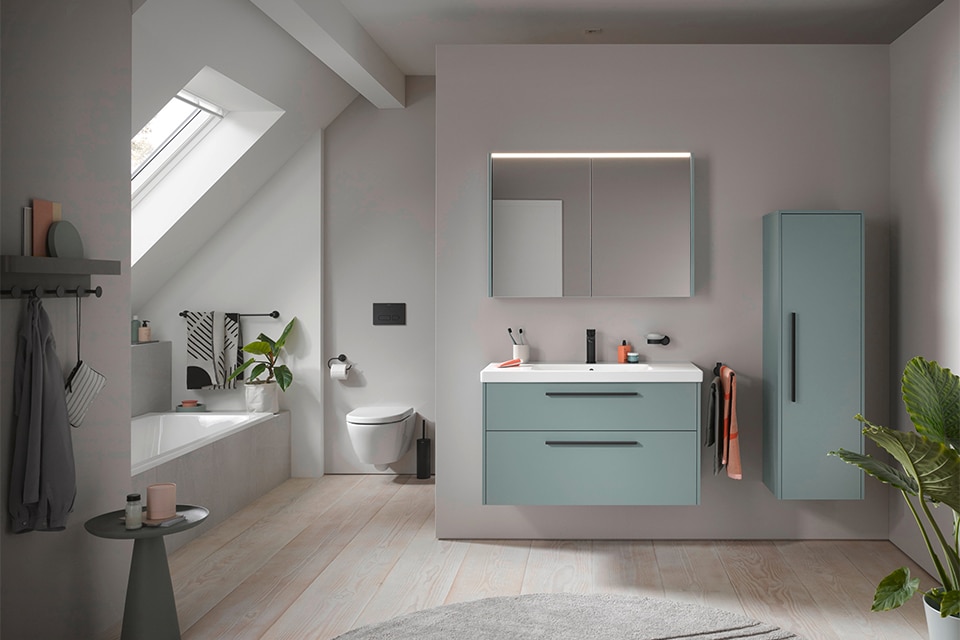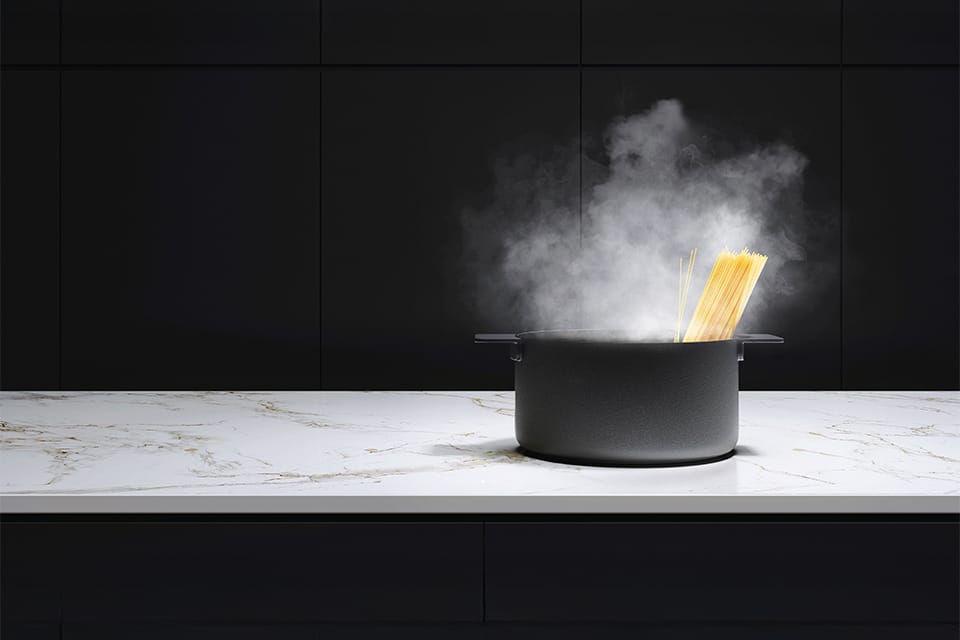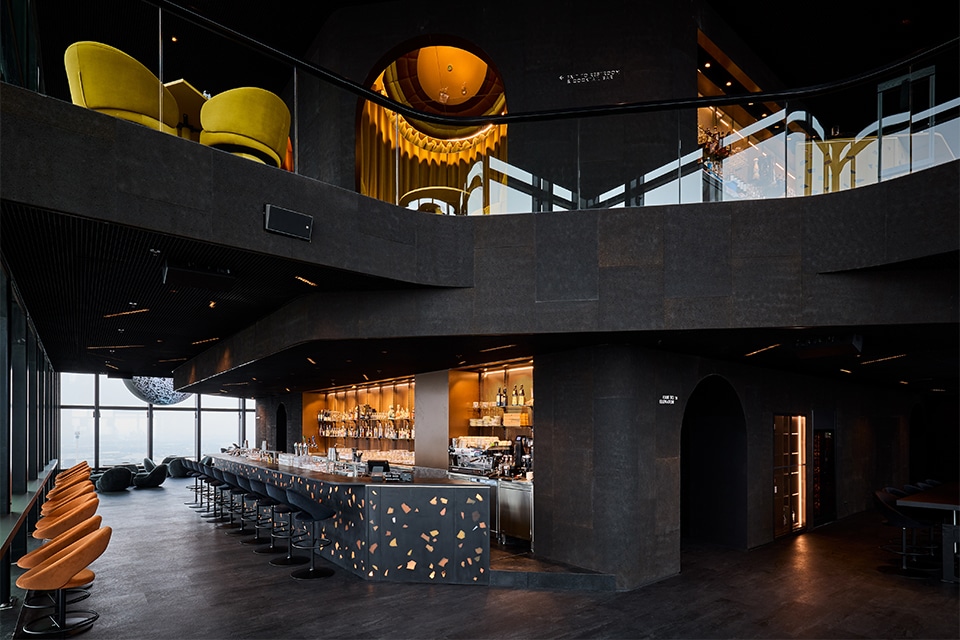
Texture of the moon is visible down to the floor
CELEST combines earthy and modern elements
With a breathtaking drone show, walking dinner and cocktails, CELEST opened its cocktail bar and restaurant in De Zalmhaven in December. Located at a height of 190 meters and in the tallest residential tower in the Benelux, CELEST offers a unique culinary experience inspired by ‘The Unparalleled Adventure of One Hans Pfaall’; a 19th-century science fiction story about a bellows repairman from Rotterdam, who takes off to the moon in a homemade hot air balloon. Doepel Strijkers Architects created a scenographic design for the restaurant and cocktail bar, where the
norament® 926 arago rubber flooring from nora® by Interface provide a special lunar experience.

CELEST was completed just before Christmas 2024. “A year before, we received the request to participate in the project pitch,” says Eline Strijkers, (interior) architect at Doepel Strijkers Architects. “This request came from Magnicity, which creates unforgettable destinations in high locations all over the world, such as in the Euromast. We were approached by Development Projects & Product Director Souâd el-Hamdaoui and Dennis Vermeulen, who wanted to develop a special hospitality destination somewhere in Rotterdam. He approached Zalmhaven CV and linked it to Magnicity, on the basis of which a joint development team was formed. We were then invited to create a sketch design for the special catering facility on the 1st,57th and 58th floors, based on which we were awarded this design contract.”
Unforgettable experience
“At 190 meters above the Meuse River, a restaurant and cocktail bar were to be built, with the ability to host larger events and interactive experiences,” Strijkers says. “The main premise here was an unforgettable experience, based on Edgar Allan Poe's book. Here we took the transition from the entrance (earth) to the top (moon) as our starting point, with RNDR providing the interactive experiences. From a moon travel simulation in the elevator to a ‘Google Moon’ of almost four meters in diameter, on which various moon stories can be projected.” An ocean blue color dominates the interior of the entrance, in reference to how Hans Pfaall looks back at the Earth, she says. “From here, guests proceed to the 57th floor, where the inspiration shifts to the moon and night sky. This floor is designed as a black world with coarse textures, which is very nicely reflected in the flooring.”

Convincing solution
The flooring for the 57th floor had to be suitable for intensive use, Strijkers says. “After all, people stand, walk and dance on this floor. In addition, furniture is regularly moved around.” Also important were minimal maintenance and beautiful aging, as well as the use of real materials. “We found a convincing solution in norament® 926 arago. Flowing marbled shades and a texture in two directions create a pleasant atmosphere, where the tile pattern is almost no longer legible. Because the floor is colored throughout, it also wears beautifully. And thanks to the texture, small scratches are hidden from view.”
Proactive attitude
“We proposed the floor in the construction team, on the basis of which the subcontractors made a price,” Strijkers says. “At that time, the nora® by Interface floor unfortunately threatened to fall by the wayside because product and installation turned out to be far too expensive. Because we still wanted to use the floor, we contacted nora® by Interface and explained the situation. nora® by Interface then approached the contractor and processor very proactively. Ultimately, it turned out that norament® 926 arago was actually the cheapest and most sustainable solution in terms of life cycle investment - thanks in part to its easy installation and maintenance.”
Special color experience
Lighting was used to create a world on the 57th floor that continuously changes color, from cool northern lights to the warm tones of the setting sun. “On the 58th floor, these colors are additionally incorporated into the floor, furniture and upholstery. This further enhances the special experience.”
Nice reference
“CELEST is a great reference project because of its sheer size and complexity,” Strijkers concludes. “We started with a completely casco basis, without installations or structure of partitions, but with a clear ambition. We are an agency that works very narrative, and the setting with floors allowed us to create a beautiful routing through the story as well as our design. Guests are immersed in a dynamic, cinematic environment and gain many experiences in a short period of time, making this project fit exactly into our and Magnicity's philosophy.”
