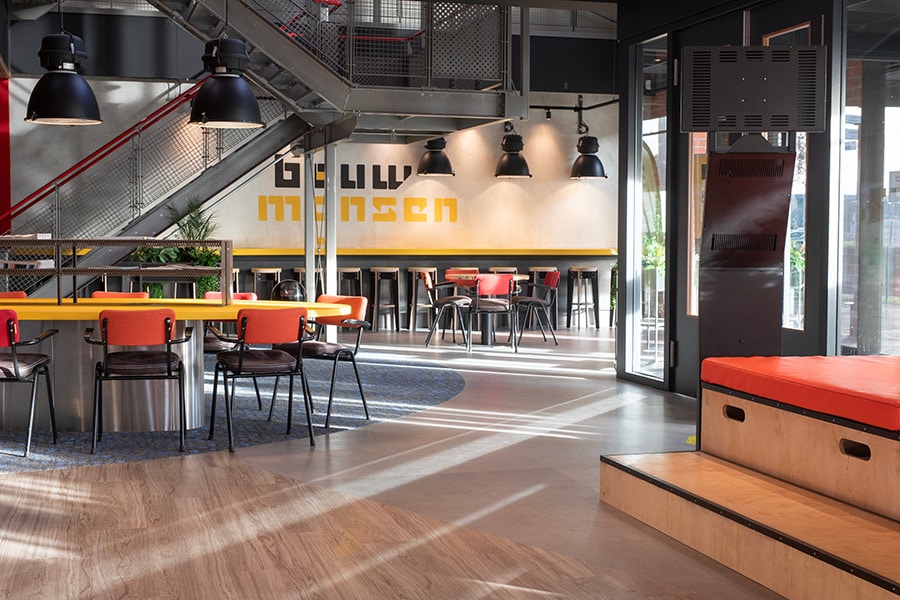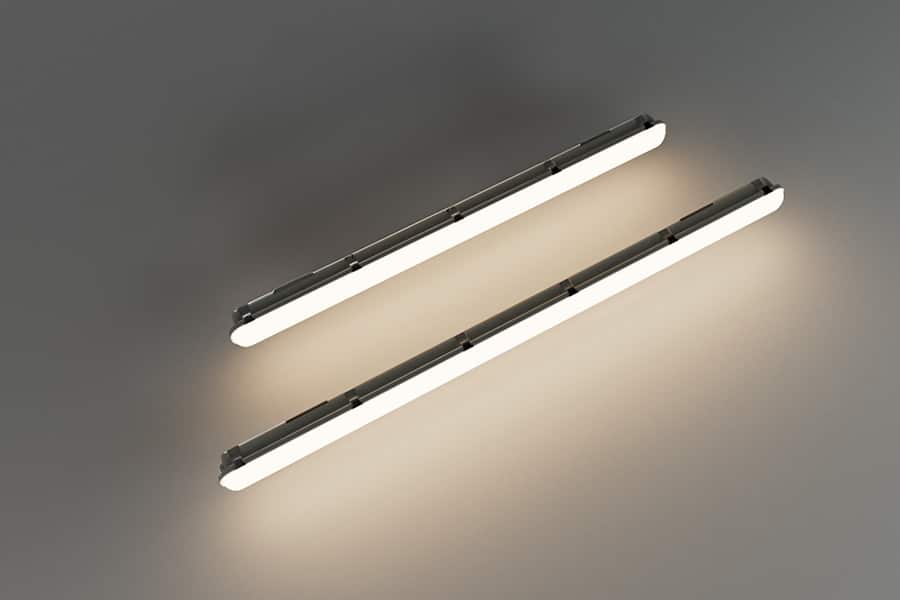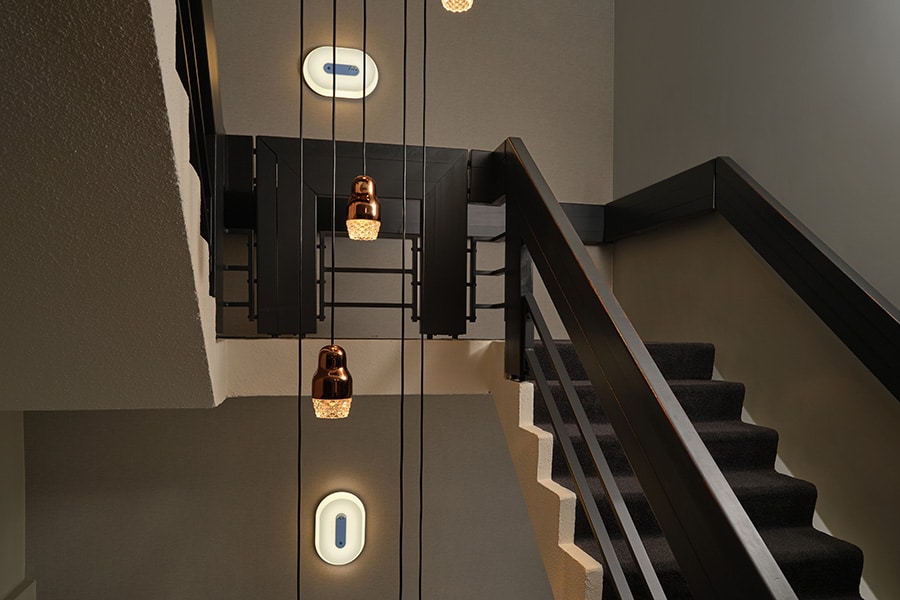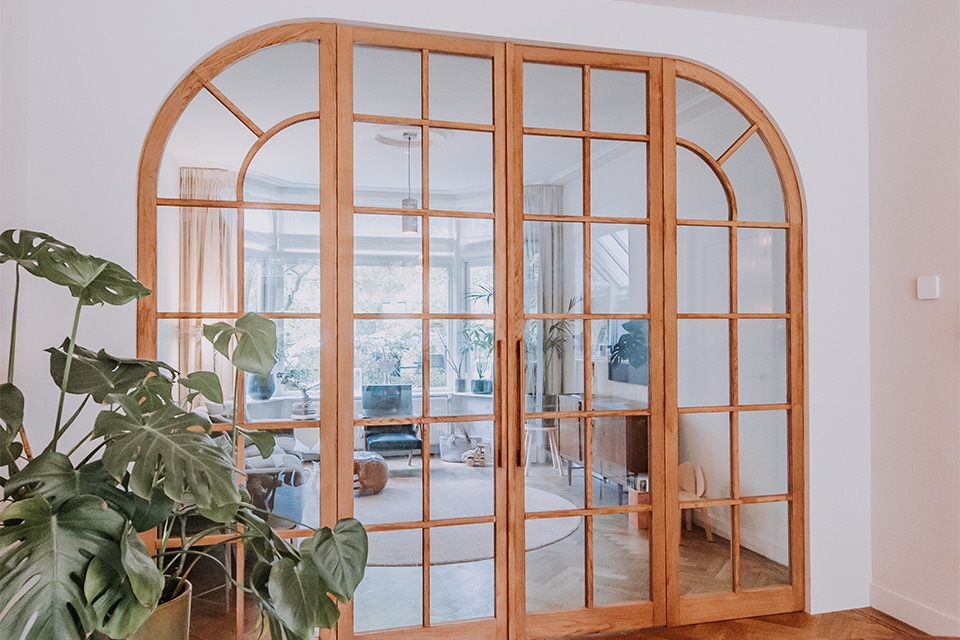
Need extra capacity in technical drafting?
Draw2design specializes in the technical drawing of stairs and railings. The engineering firm from Nijverdal supports stair designers, stair suppliers and construction companies in the Netherlands and Belgium with professional and appealing designs. From functional fire escapes, balustrades and landings to beautiful design staircases.
"There are specific requirements for the engineering of stairs and landings, laid down in the Building Code and the NEN3509 standard," explains Raymond van Amersfoort, owner of Draw2Design. "Consider, for example, the step, rise, width, walkability, height and walking line of the stairs, but also the minimum height and maximum spacing of the balustrades and railings. Specialist knowledge is indispensable for this."

From technical proposal drawing to order and production overview
Draw2Design's 11 engineers have extensive knowledge and experience in surveying, engineering and designing stairs and railings, Van Amersfoort says. "As an organization, we value long-term relationships. We usually work for regular clients, but occasional clients can of course also come to us. Based on the job description and/or on-site measurements, we invariably make a technically detailed proposal drawing, which fully complies with the aesthetic wishes as well as current building and safety standards. The client can indicate any comments, changes and other additions, which we carefully process. The drawing is then worked out in detail for the workshop. In addition to mono drawings of the individual saw components, we provide order drawings, cutting drawings, plot templates and a brand overview. Optionally, we additionally prepare an anchor plan for drilling the anchors. Standard brand lists, saw lists, fastener lists and order lists for material and any millwork are also supplied."

Detailed impression
For the drawing work, Draw2Design uses the advanced 3D drawing program HiCAD. "The drawings are delivered in three file formats as standard (PDF, DWG and IFC)," said Van Amersfoort. "If desired, architects can include the IFC file in their 3D/BIM model and visualize it to their client, who thus gets a detailed impression. This minimizes surprises on completion and associated failure costs."
Recent projects the Draw2Design team has had the opportunity to engineer include the large, circular spiral staircases for Helix's new office building along the A20 in Utrecht Leidsche Rijn. "Also special are the atrium stairs in the central corridor of the Innovation Centre on Wageningen UR's campus and the stairs and railings for Building Design Architectuur's new office in Borne."




