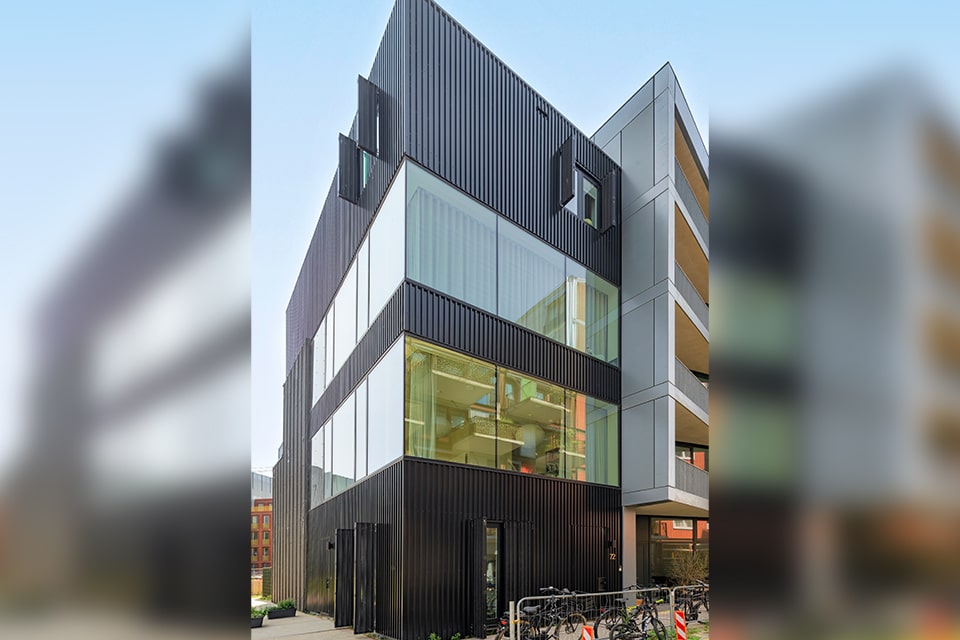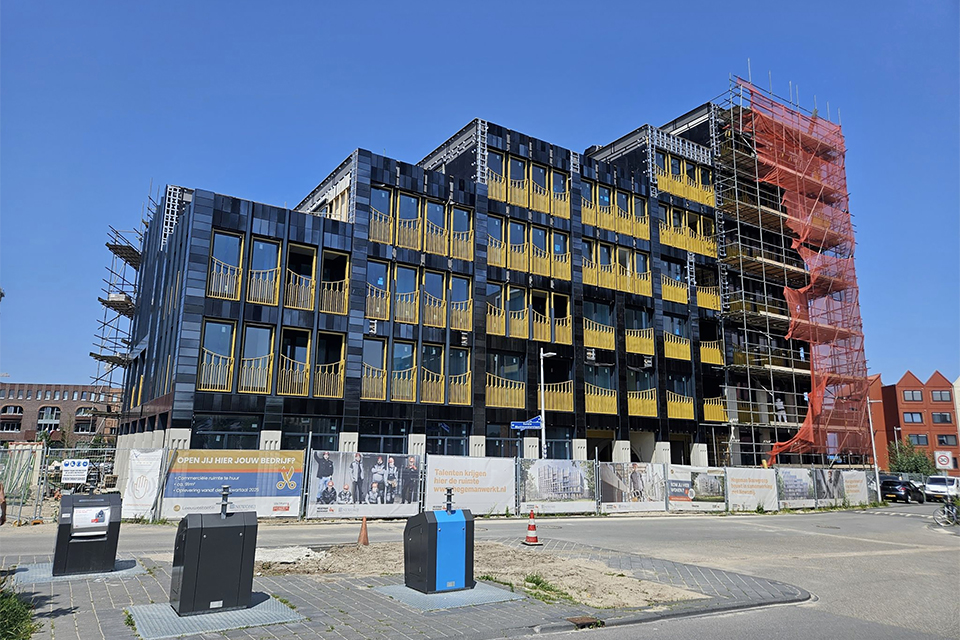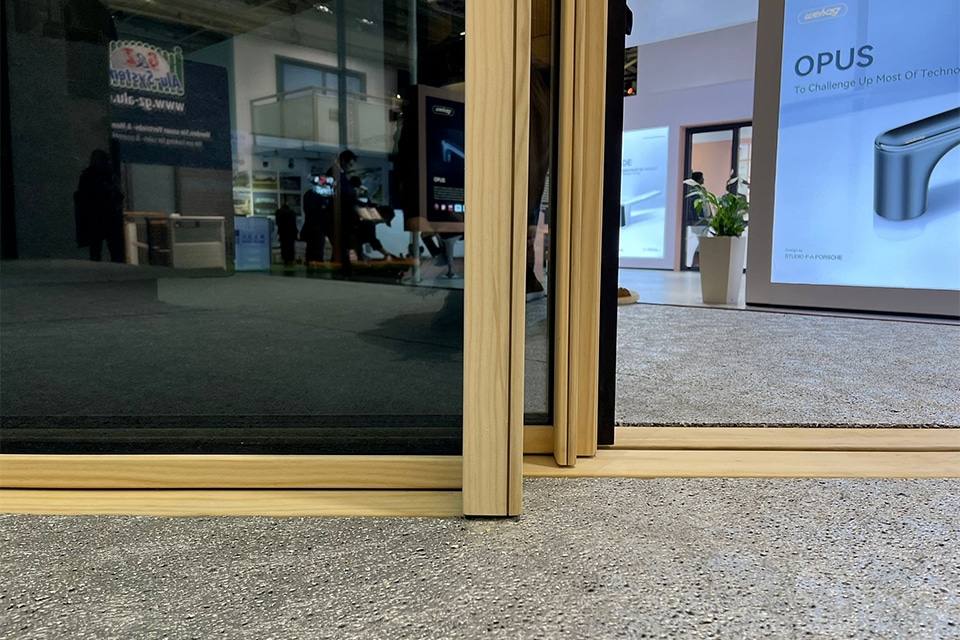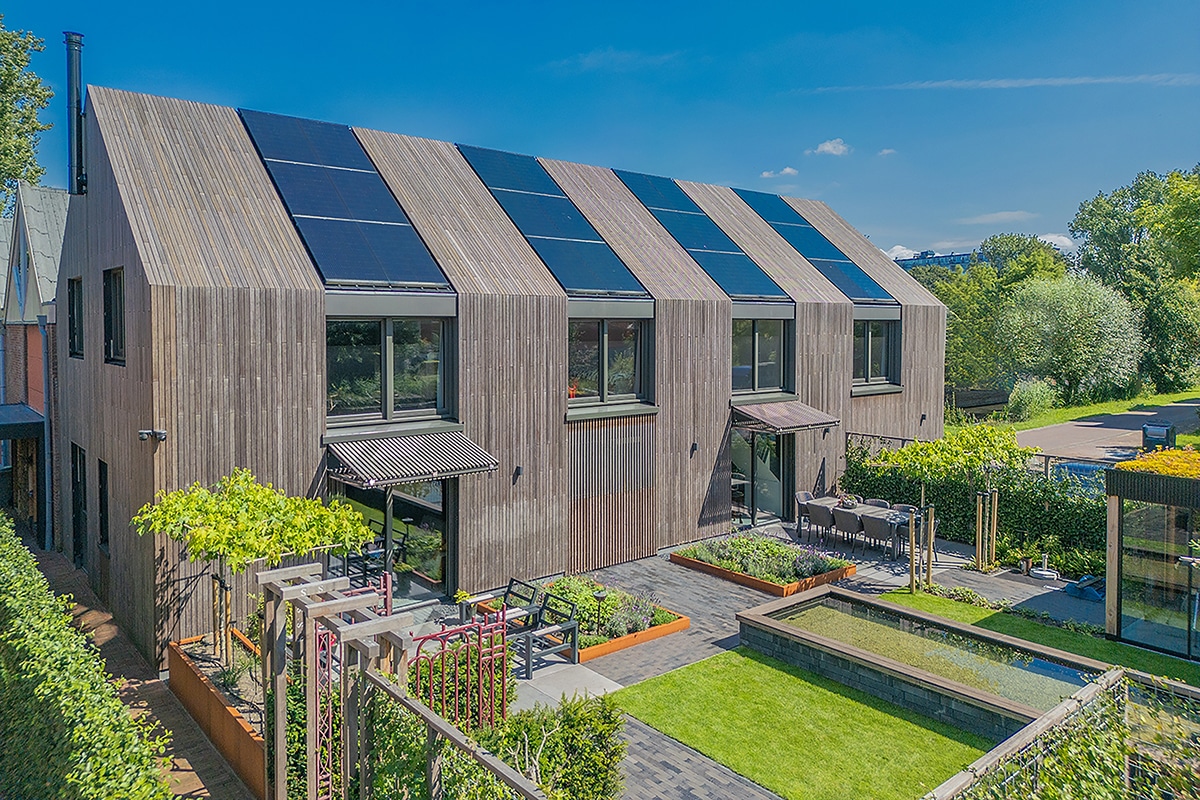
Revitalization and new construction of Beaphar at Raalte: 'The best ideas arise in co-creation'
Our pets are not just animals, but our very best buddies. So: friends and family who deserve the very best care. To help us do this, Beaphar develops, produces and sells high-quality and affordable health, care and nutrition products. To support the growth of the brand, the production location in Raalte was recently revitalized and expanded. In total, Beaphar now has 6,800 m2 of laboratories, production and warehouse areas, shipping and offices on 3.7 hectares of land and bordered by trees.
In order for the building to fit in with the green surroundings as well as with Beaphar's philosophy, house architect MK23 architects paid explicit attention to size, scale, use of color and materials. The metal facade cassettes of ArcelorMittal Construction Specials are a perfect match.

Home, garden and animal
"We set up the Beaphar site in Raalte as a green campus, with lots of vegetation, height differences and private space," says architect Michiel Kobussen of MK23 architects. "The total buildings occupy only 32% of the campus, which will be used for recreation and water storage and encourage biodiversity in the area. After all, Beaphar is all about human and animal welfare."
To carry this ambition through to the building, MK23 architects used the metaphor of a family home, garden, garden fence and pet as a starting point for the facade. "Where the green campus refers to the garden, the garden fence is translated into a light building plinth with vertical wooden strips. Mounted above this are black-brown facade cassettes, which create a floating effect and make the building look smaller. The lines and color accents in Beaphar's gradient enhance the spaciousness, while the large cat on the roof makes visible at a glance the main target group: the pet."
Perfect connection of new construction and existing construction
The new facade encloses both the new and existing buildings, making the production site in Raalte look like one (new) building, Kobussen says. "A great starting point, which also brought with it some major challenges. Because how do you make 3,500 m2 of new construction and 3,300 m2 of existing construction with different heights fit together nicely? And how do you create the desired depth and tactility?"
Because of the dimensions of existing buildings in particular, MK23 architects were bound to a specific cassette size. We therefore searched the market for a producer with the machinery to produce facade cassettes in the right size, the right shape and at an affordable price. "This producer was found in ArcelorMittal Construction Specials, which was willing to work in co-creation with us to find the best solution for building, client and environment."

Customer-specific optimization
"To combine design freedom and affordability, we looked at whether we could adapt an existing system," says Levi Kleinjan, manager of Special Façades at ArcelorMittal Construction Specials. "For example, is it an option to mount a horizontal or vertical cassette rotated 45°? And what does this mean for water drainage and detailing? In our search, we arrived at the Cassette BS system, which could be made suitable for the Beaphar project with a few customer-specific optimizations. We created a mock-up and optimized it in close cooperation with MK23 architects until we arrived at the final solution. To ensure that we would end up with a whole or half façade cassette in all directions, we produced cassettes of 1,400 x 1,400 mm and in 17 variants. The galvanized steel cassettes were pre-painted with a two-layer 35µm thermosetting polyester paint (Authentic 35), in the color RAL 8022 (black brown). By giving the facade cassettes a slight bulge, thermal expansion takes place to the outside. This prevents curves inward."
Kobussen: "Strategically placed recessed color lines capture the remaining dimensional difference and complete the aesthetic picture."
- Project: Beaphar
- Location: Raalte
- Architect: MK23 architects Utrecht
- Construction company: VDR Construction Group
- Gable cassettes: ArcelorMittal Construction Specials
- Engineering and assembly of facade cassettes: Kempen Cladding Bergeijk




