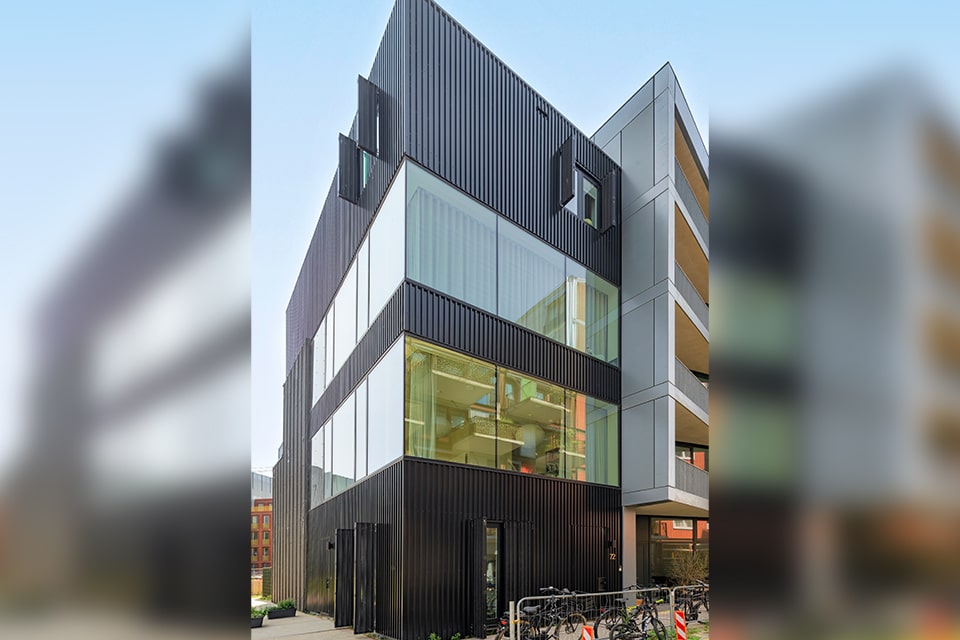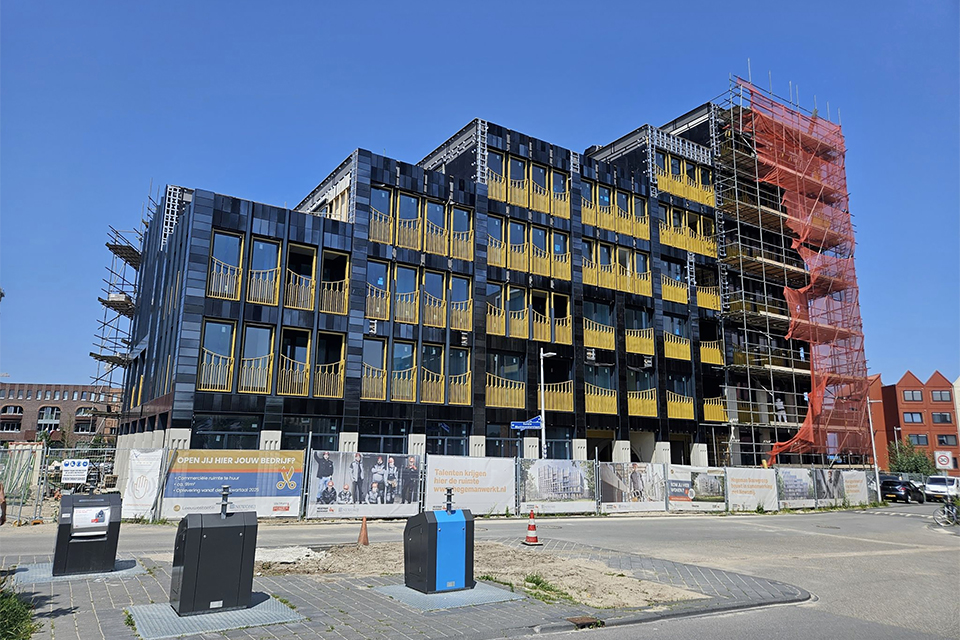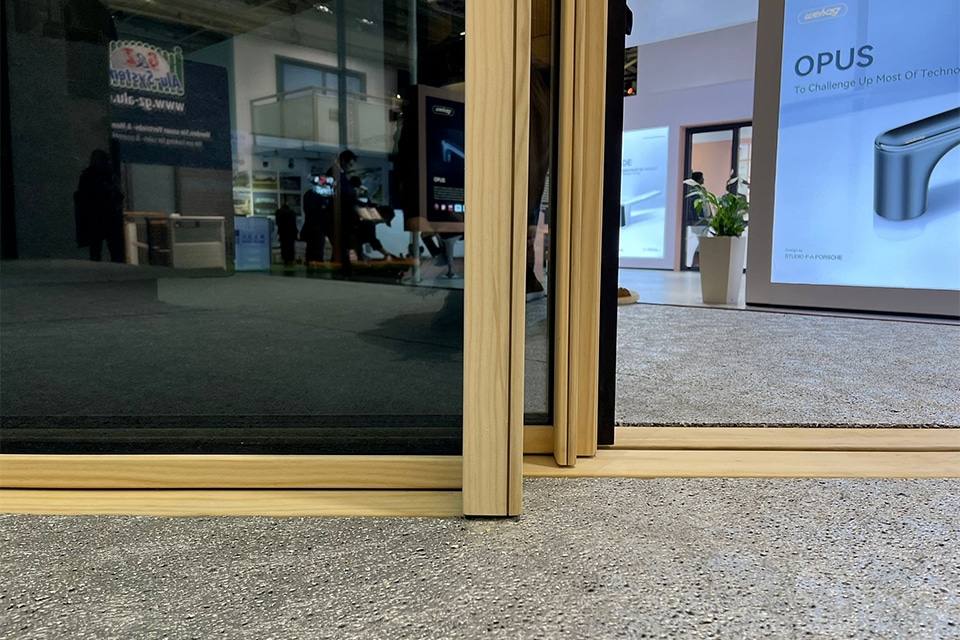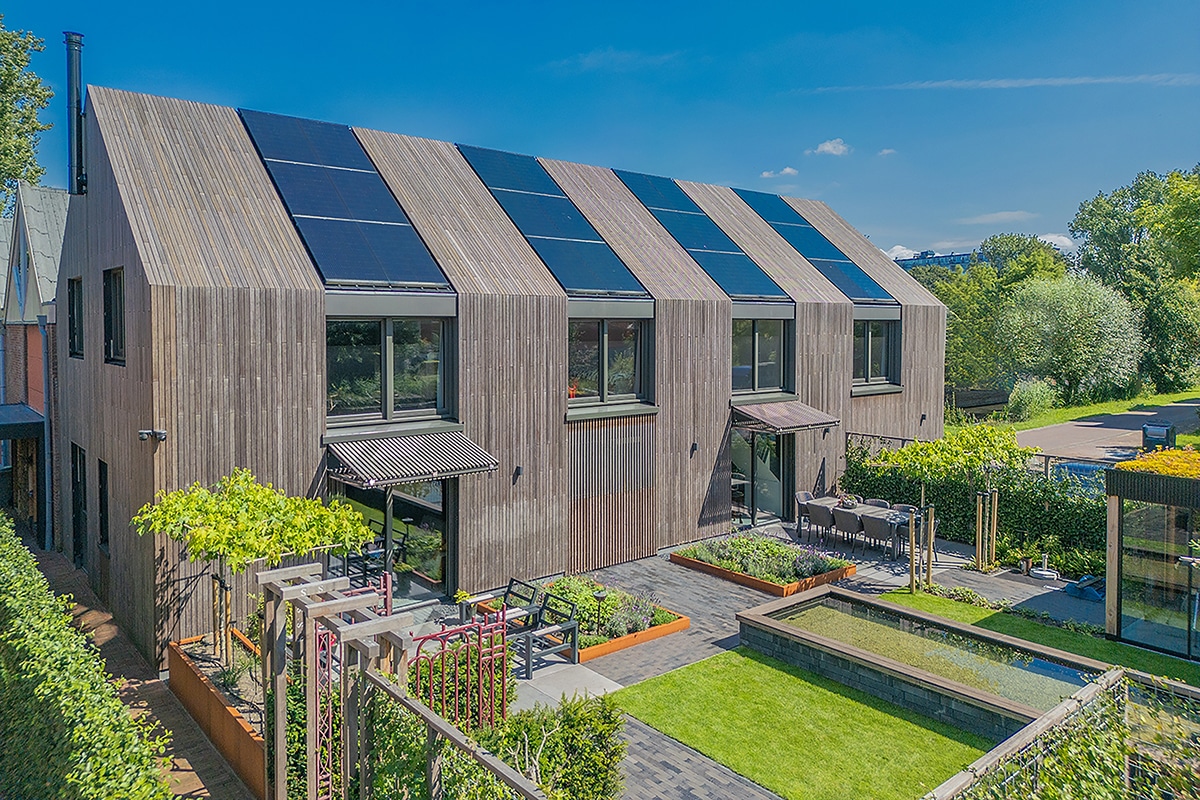
Architecture Masterprize appreciates design excellence
Celebratory ceremony in Bilbao
The annual Architecture MasterPrize (AMP), established in 2016, is a global architecture award that recognizes design excellence. The AMP was created to promote the appreciation and awareness of high-quality architectural design worldwide. The award, presented at the Guggenheim Museum in Bilbao, celebrates creativity and innovation in architecture, interior design, landscape architecture, architectural product design and architectural photography. We are pleased to highlight some of the winning projects.
A Floating Forest: Fish Tail Park - Nanchang, Jiangxi Province, China
In the flood plain of the Yangtze River, 126 hectares were transformed into a dreamy floating forest. This forest regulates rainwater, it provides a habitat for wildlife and a wide range of recreational opportunities for people who can connect with nature here in a new way. Striking is the use of perforated aluminum sheet for the structures, bridges, platforms, pavilions and watchtowers that form a successful contrast to the natural environment.
Project sheet
Architect: Kongjian Yu, Turenscape
Client: Nanchang Gaoxing Zhiye Property Development Investment Co. Ltd.
Award: AMP - Urban Design of the Year
Photo: Turenscape

House of Music - Budapest, Hungary
The AMP for Architectural Design of the Year went to the House of Music by Japan's top architect Sou Fujimoto. This cultural landmark dedicated to music, situated in Budapest's city park, opened its doors early last year. The building is nestled among the trees and designed as an extension of its natural surroundings, this thanks to its glass volumes and perforated roof construction with some one hundred crater-like holes inspired by the different types of sound forms. The incidence of light creates a special atmosphere, as if visitors were walking inside under the trees.
Project sheet
Architect: Sou Fujimoto
Clients: Liget Budapest Project - Varosliget Ltd.
Award: AMP - Architectural Design of the Year
Photo: György Palkó

Dyson Global Headquarters - Singapore
For its part, this new Dyson headquarters in Singapore could win the Interior Design of the Year award. It involves the repurposing of a former power plant, one of the first industrial buildings of its kind in Southeast Asia. The result is a contemporary and campus-style workplace that respects the existing heritage architecture. The heart of the building is in the former turbine hall, a four-story industrial space. And even though transforming an old industrial building into a veritable campus for innovation posed quite a challenge, the result is quite stunning.
Project sheet
Architect: M Moser Associates
Client: Dyson
Award: AMP - Interior Design of the Year
Photo: Dyson
BEEAH Headquarters - Sharjah, United Arab Emirates
Zaha Hadid Architects took inspiration from the desert landscape to design this striking new headquarters of environmental management company BEAAH Group in Sharjah, United Arab Emirates. The building is embedded, as it were, in the sand dunes of the Al Sajaa desert, making the architecture one with its surroundings. PV panels, coupled with Tesla batteries, power the building day and night. This building meets LEED Platinum standards, the highest LEED certification awarded for green buildings.
Project sheet
Architect: Zaha Hadid Architects
Client: BEEAH Group
Award: AMP - Commercial Architecture - Best of Best
Photo: Hufton+Crow

Mirai House of arches - Bhilwara, Rajasthan, India
In the category of residential homes, there is this Mirai House of Arches that gets its name from the interesting interplay of arches. The house, which houses three generations, is climate-proof and sustainably built with locally produced bricks, sandstone and lime plaster. Since temperatures here exceed 40°C for eight months of the year, it came down to keeping the heat out. The design creates energy-efficient spaces with reduced heat gain and indirect natural light in every part of the house....
Project sheet
Architect: Sanjay Puri Architects
Client: Mr. V.P.Ranka
Award: AMP - Residential Architecture - Single Family
Photos: inesh Mehta




