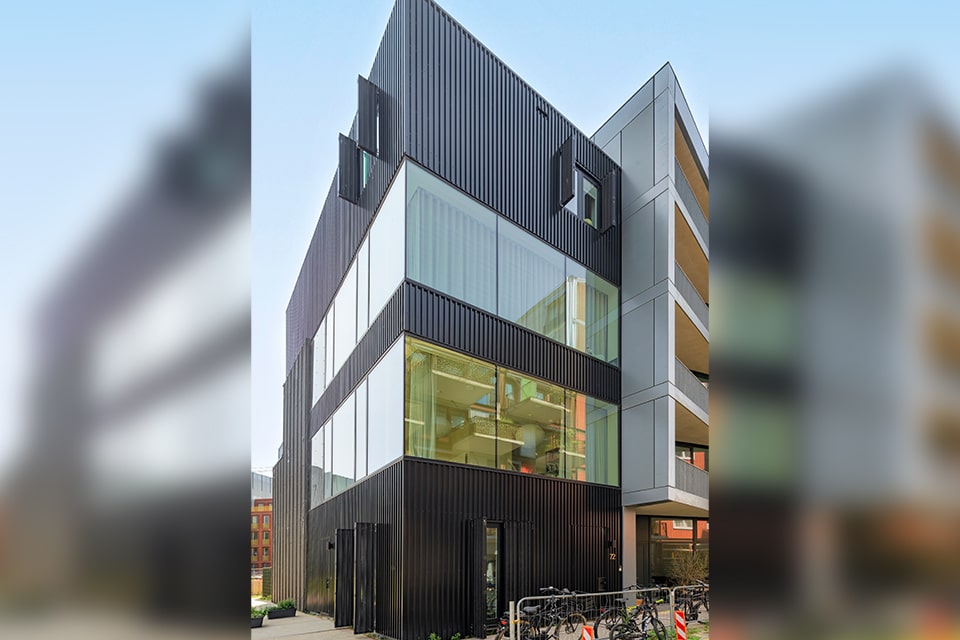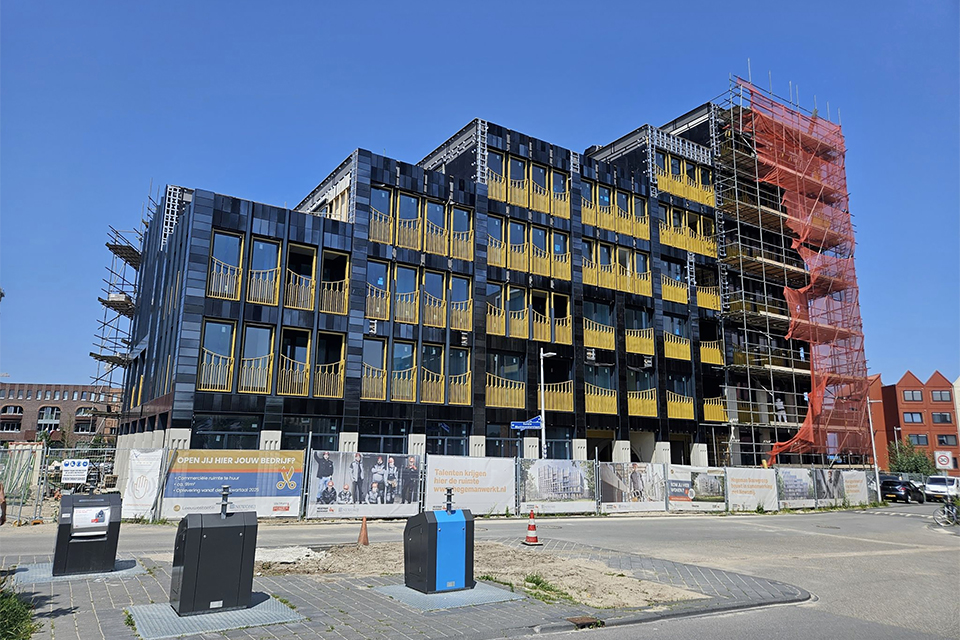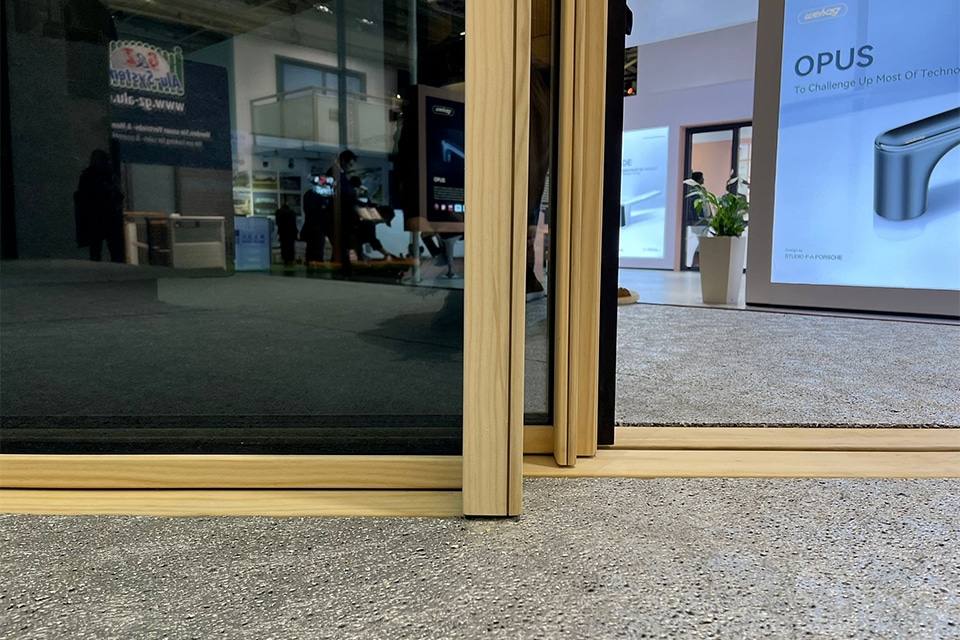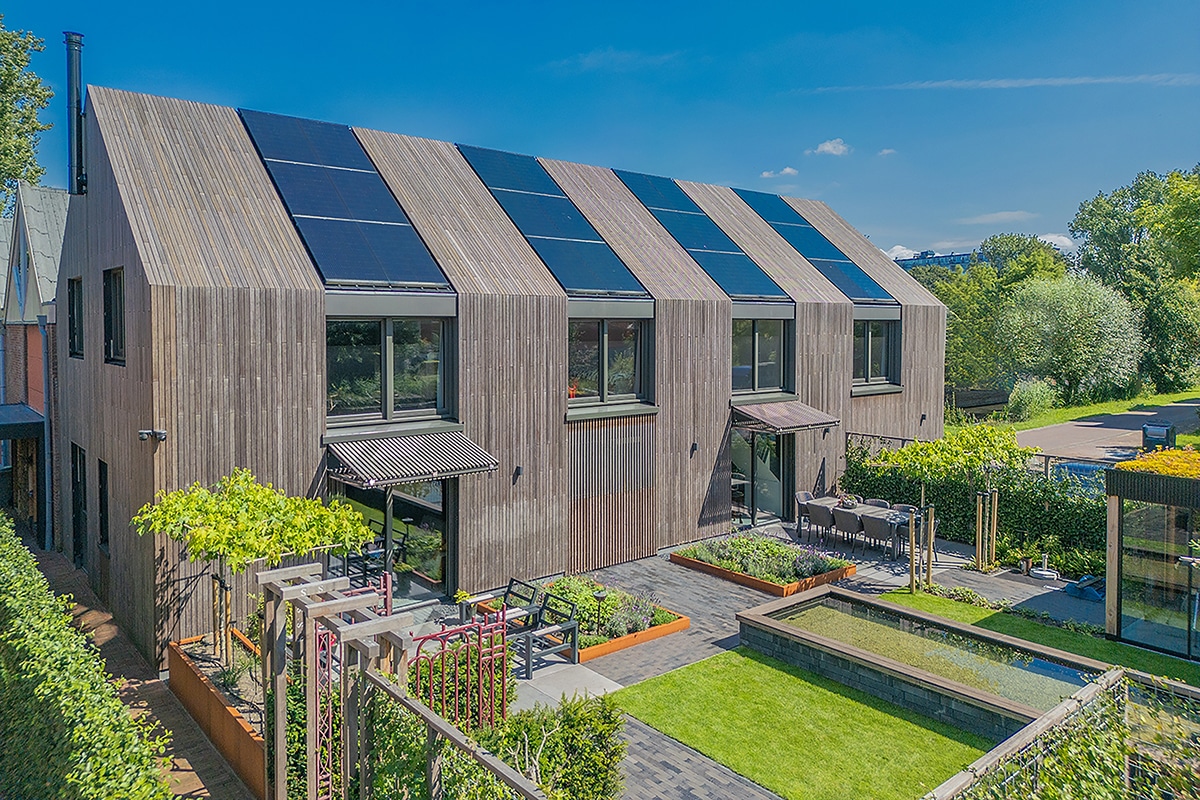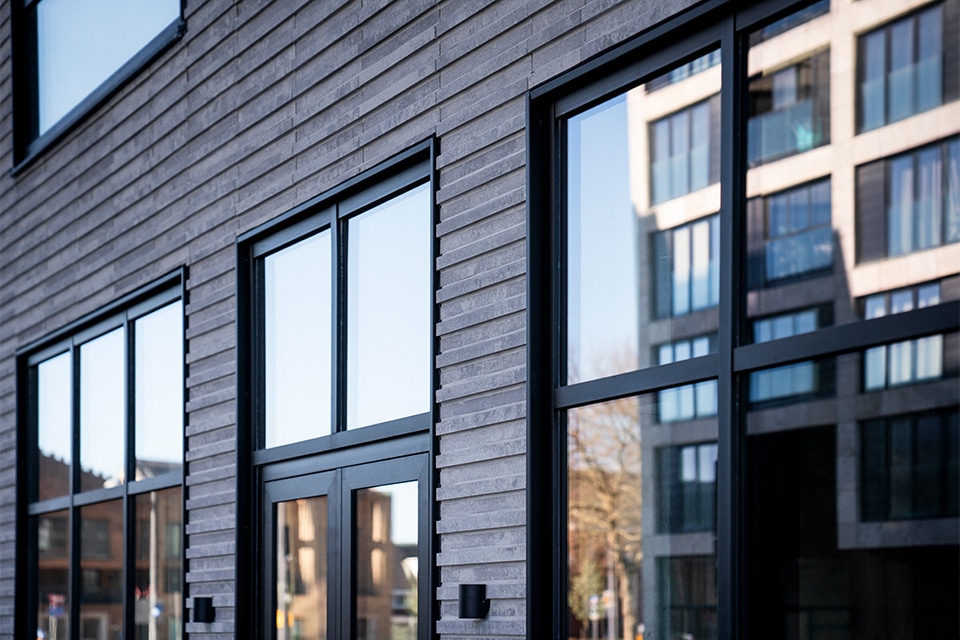
How design freedom and regulation combine in modern facade construction
Fire safety without concessions
Stricter fire safety regulations call for smart facade solutions. But what does this mean for the design freedom of architects? Tim Klunder and Michel van den Berg of Intal explain how innovative techniques manage to bridge the field of tension between aesthetics and legislation.
New standards, new challenges
With the introduction of the Environment Act and the Building Works Decree for the Living Environment (BBL) as of 2024, fire safety requirements have been sharply tightened. "A good thing of course," thinks Michel van den Berg, Architectural Consultant at Intal. "But for architects, this means they have to think about structural safety even more, without compromising their vision." Especially at a time when homes are getting smaller and the need for space and light is increasing, large windows and slim profiles are often chosen. That area of tension, between aesthetics and regulations, calls for smart solutions.
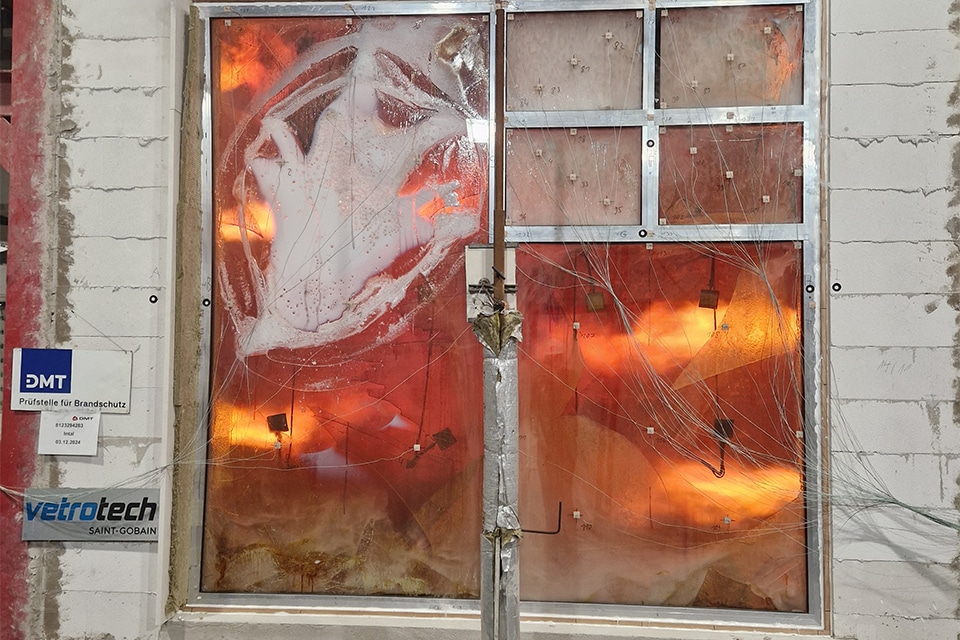
Design freedom within the frameworks
Intal is responding with innovative systems that combine fire resistance with maximum design freedom. Tim Klunder, R&D Engineer at Intal, explains: "In our testing, we have very deliberately chosen configurations that offer maximum freedom in practice. Thanks to conscious choices in test configurations, we can deliver windows and doors that meet EW60 or EI60 as well as floor-to-ceiling height, without making concessions in aesthetics."
Large sizes
Thereby, the systems also perform excellently with large dimensions. For example, windows have been tested up to 3000 x 1500 millimeters and, depending on the situation, elements can even be designed up to 3600 millimeters in height or 1800 millimeters in width. "That offers architects a lot of design freedom, especially when it comes to transparent facades and slim profiles," Klunder emphasizes.
The structural connection also received special attention. "With our IntalClix system, complete elements, including glazing, can be assembled in one go, immediately meeting fire resistance requirements." And that without any visual difference between fire-resistant and non-fire-resistant parts," Klunder continues. According to him, the technical benefits therefore lie in demonstrating the structural connection, the size of the panes and the size of the tilt-and-turn windows.
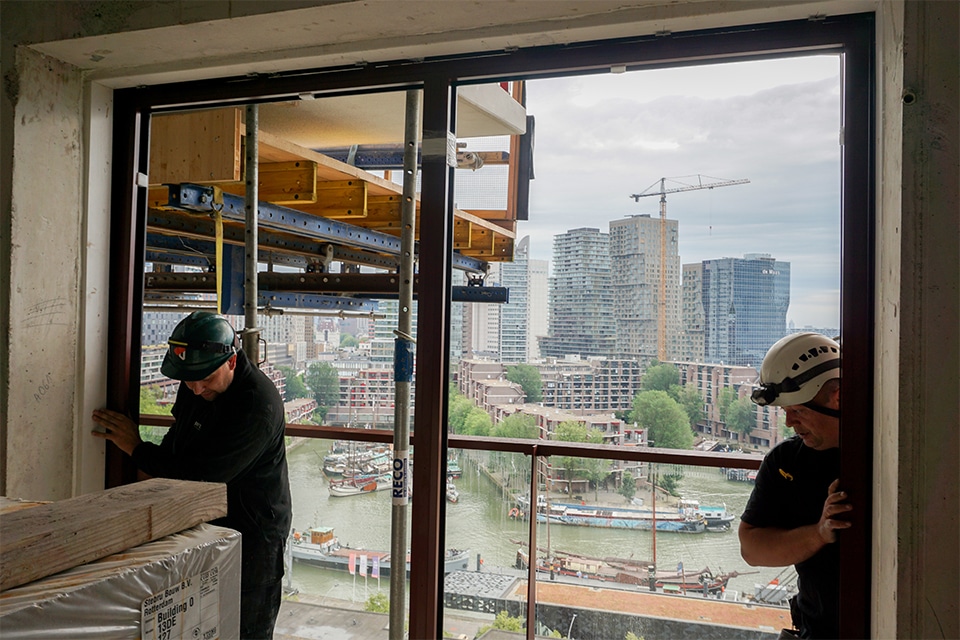
Visually one whole
That this approach works is proven, for example, by a project on the Bredase Baan in Breda. Here, fire-resistant and non-fire-resistant facade elements flow seamlessly into one another, with no visible difference in appearance. "The architect's wish was for a uniform facade, regardless of the fire resistance requirements," Van den Berg explains. "Our most widely used window and door profile series, the IT77, can be produced in both versions - fire-resistant and non-fire-resistant. By making a small adjustment in the non-fire-resistant parts, and because we also use concealed hardware in fire-resistant tilt-and-turn windows, the profiles have remained completely the same in appearance. As a result, design freedom is almost completely retained, even when high fire safety requirements must be met."
Knowledge partner in addition to supplier
Architects can count on Intal not only for technical solutions, but also for commitment and advice at every stage of the project. "We often notice that the knowledge about fire safety in the market still varies," says Van den Berg. "That's why we actively think along in the design phase; not only about technical feasibility, but also about how to combine aesthetics and regulations. But we can also switch quickly and flexibly if adjustments prove necessary during engineering."
In addition, Intal makes available a growing library of 2D and 3D files to further support the design and engineering process. This ensures design freedom even in an era of increasingly stringent standards.
