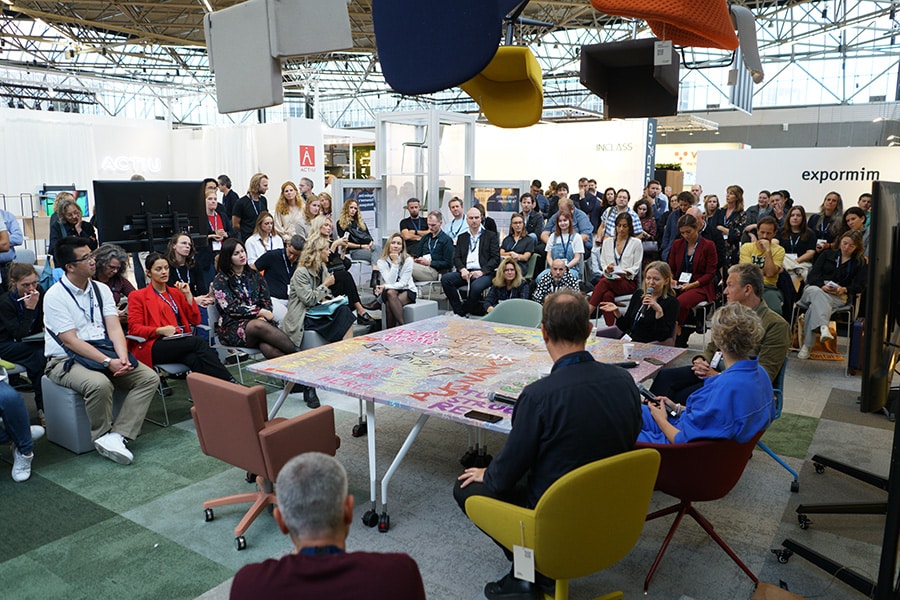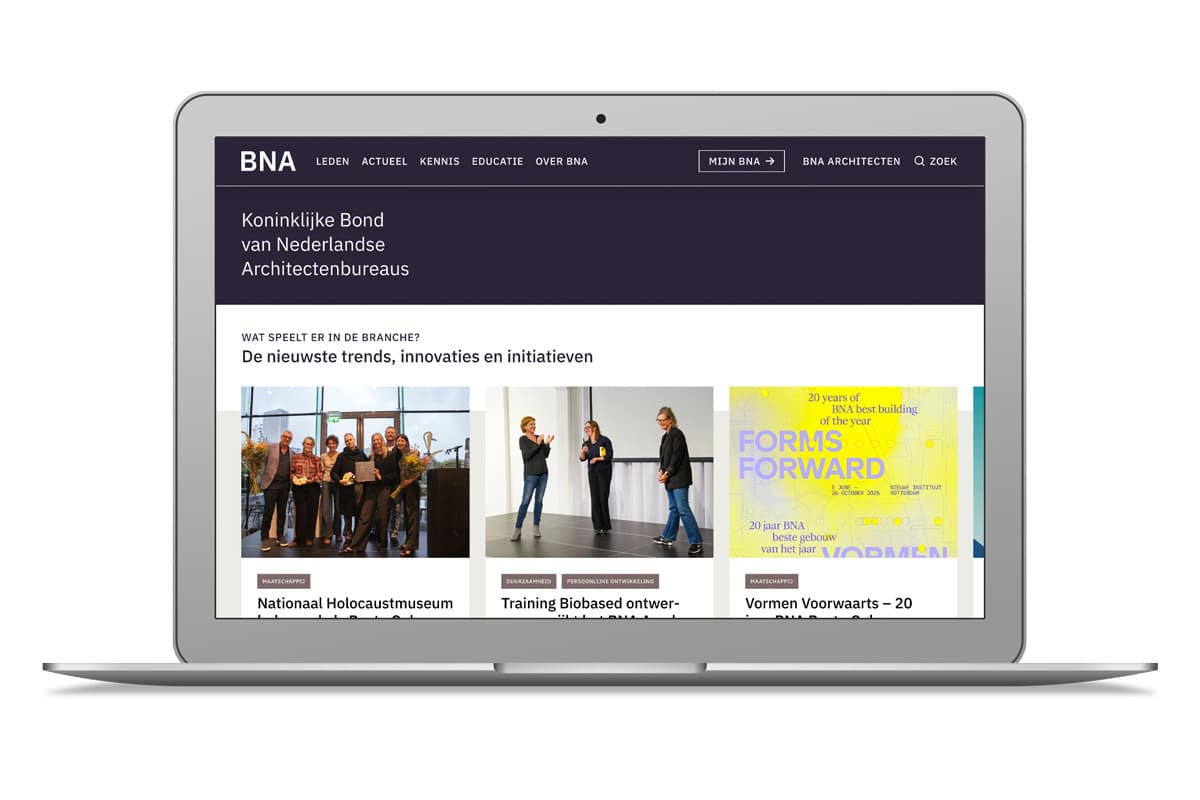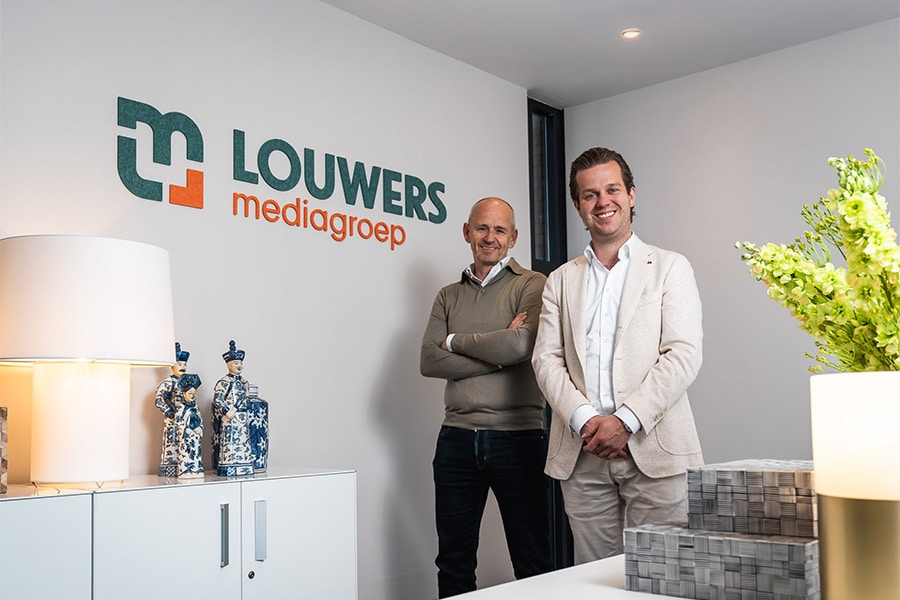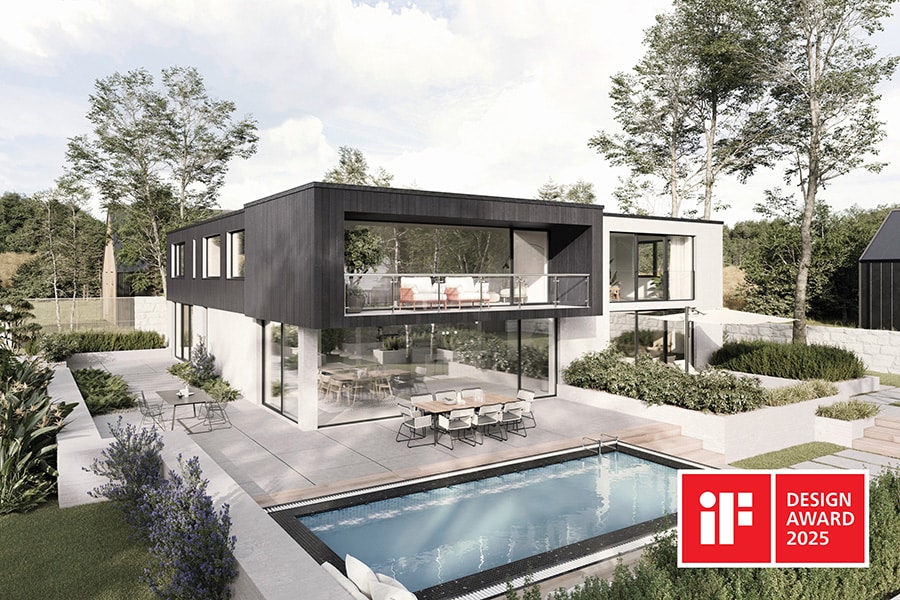
IKC Platanenlaan in Zevenaar connects education and nature
Facade in mineral cladding strips continues internal synergy in facade architecture
At Integraal Kind Centrum (IKC) Platanenlaan in Zevenaar, children aged 0 to 13 can develop optimally. With the completion of the schoolyard at the end of March, the renovation is complete. Thanks to climbing trees and climbing equipment, a water play area, a play hill and various tree trunks, all children can actively play outside in a natural environment. In addition to learning & playing and indoor & outdoor, material & color also match perfectly. For example, the color scheme of the sycamore trees from the surroundings is harmoniously reflected in the facade, which on the play side is equipped with mineral facade strips by Sto Isoned.

IKC Platanenlaan has housed elementary school Het Kofschip and Lindenhage and childcare Zonnekinderen since August 2020. "At the location of the IKC were two individual school buildings from the 1990s with a common playroom, which no longer matched the contemporary way of learning and teaching," says architect Paul van Olden of architects' studio VOM. "In addition, temporary emergency housing had been placed next to the schools, which was still in use after 20 years."
Three architects were challenged to replace this emergency housing with 12 classrooms in, on or attached to the existing building and to merge the individual functions into one IKC. VOM won the selection by bringing a new and common heart to the building. "Instead of two schools that were back to back against each other, we designed a building that promotes synergy and commonality in all areas," Van Olden said. "The 250-square-meter nursery was a nice common denominator and starting point for this."

Connection
"In our design, we made the connection between Het Kofschip and Lindenhage by stringing together a number of classrooms. On both the first floor and the first floor, we added an elongated learning square (or: learning street). This allows both schools to retain their own domain, but also allows them to make contact and cooperate where necessary and/or desired. In addition, we used a lot of glass to create long sightlines. To encourage active outdoor play, all classrooms on the first floor have been given a door to the outside."
Colors of the sycamore bark
In particular, the expansion is located on the south side of the building, in the "opening" of the original horseshoe. To prevent the classrooms from heating up too much in summer due to the large amount of glass, VOM added a canopy on the top floor. At first floor level, a facade with rounded corners was chosen, which also breaks the hard orthogonal shape of the horseshoe.
"Because the sloping front facade also flows harmoniously into the playroom, the internal connection is stylishly continued in the facade architecture," Van Olden says. "We spent quite a long time looking for a suitable concept for the facade finish, which we finally found in the rooftop plane trees in the area from which the IKC also takes its name. These roof-shaped trees possess a special bark with silver shading, on the basis of which we determined our color palette."
The gray-yellow tones are reflected both in the mineral façade strips of the front facade and in the wood panels of the set-back facades.
Mineral facade strips
The architect wanted the front facades to be done in masonry. However, in combination with the desired overhangs, the facade construction would be too heavily loaded, Van Olden said. "Therefore, we looked for a light alternative that did look like masonry and with which we could perfectly realize the desired color palette. In addition, the material had to be easy to fold into a round shape. Mineral facade strips make this possible without any problems. In close consultation with Sto Isoned, we investigated the possibilities for this project. Together with Senior Project Manager Norbert Duijvelshoff, we even literally folded pieces of paper on site to give the strips the right shape. This beautiful facade is the result of this."



