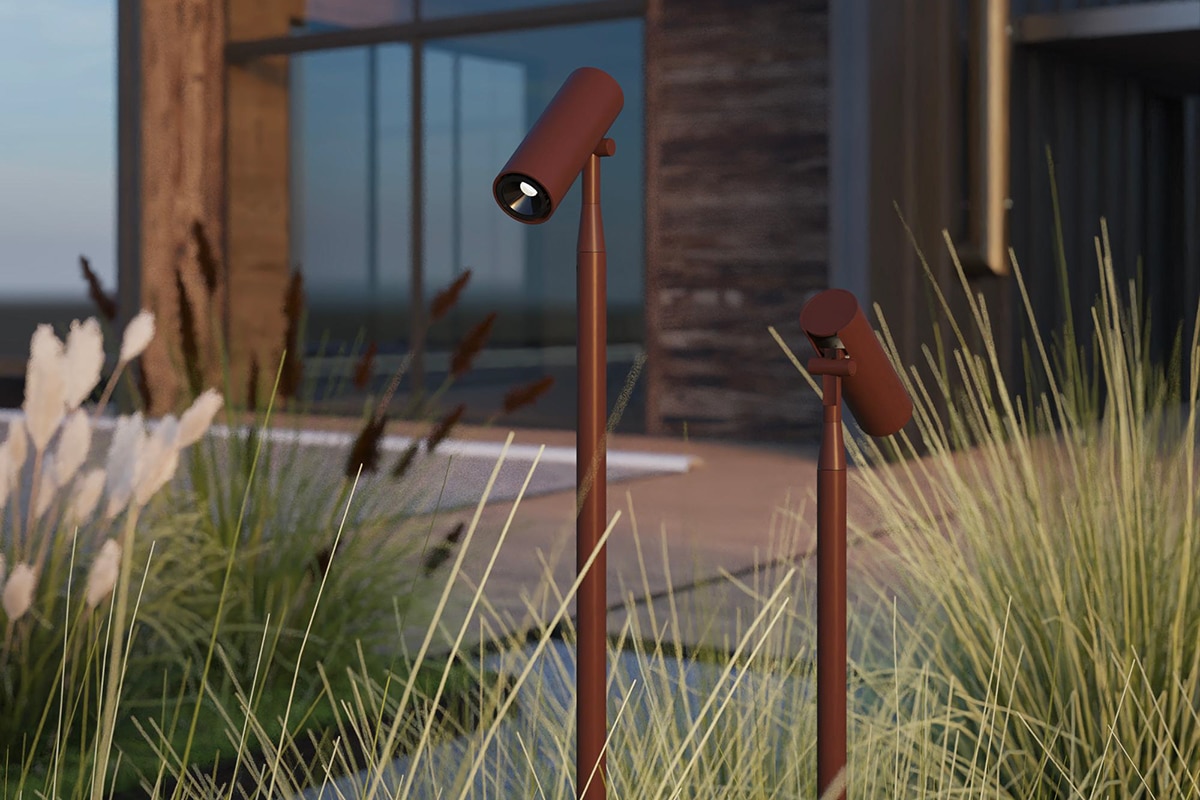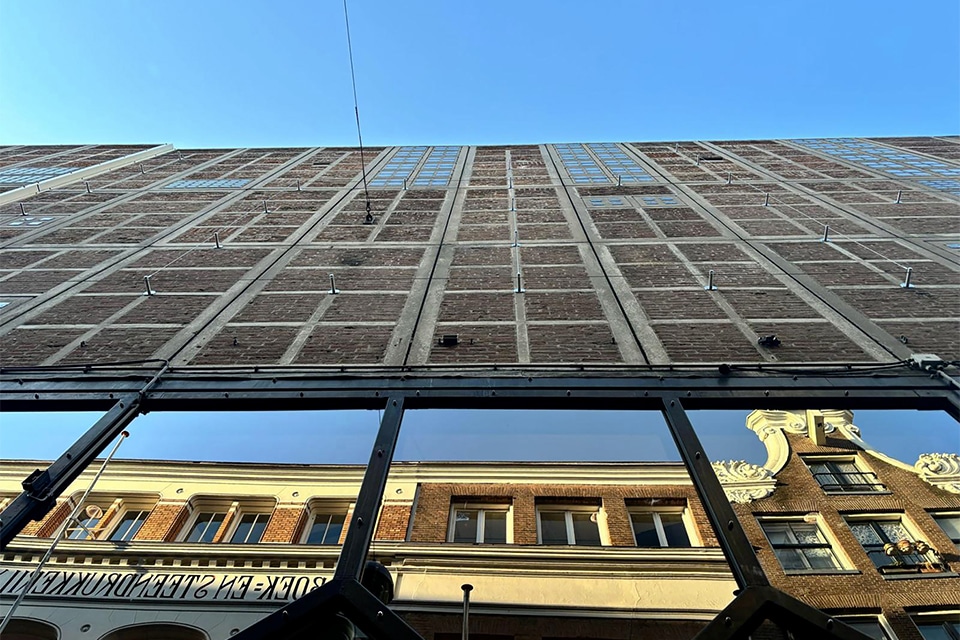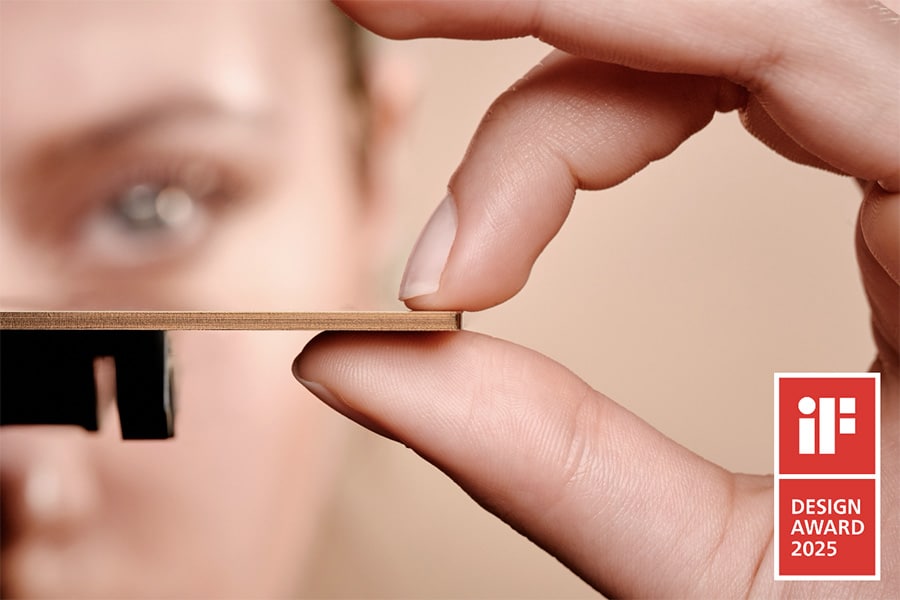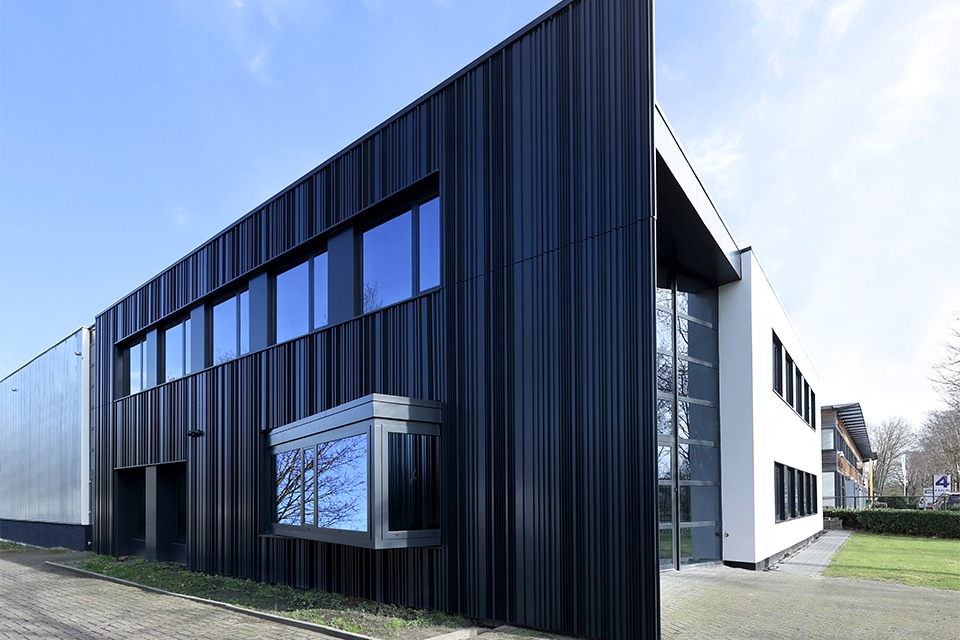
SCYE010 adds new value to Schiedam: Modern urban apartments in a former office building
Randsteden such as Ridderkerk, Barendrecht and Schiedam are facing a great housing shortage. Municipalities, corporations and investors are searching diligently for locations to meet the rapidly growing demand for housing. Commercial real estate investor and developer SOM Netherlands saw a great opportunity in the former office of environmental service DCMR, right in the center and right next to Schiedam's Central Station. After years of vacancy, the outdated 1970s building has been uniquely transformed into a contemporary, sustainable and attractive residential building with 236 rental apartments for Young Professionals: SCYE010. Important part of the upgrade are the new facades. Sto Isoned's richly detailed mineral façade strips were chosen, in combination with profiled aluminum sheets, creating an optimum in richness, quality, size and scale.

Mei architects and planners produced the design of SCYE010 and was involved up to and including the environmental permit. "The main desire of SOM Netherlands was to turn the large volume of 21,600 m2 GLA into an attractive residential environment for starters," says architect and associate partner Robert Platje. "But also to create a varied housing offer, so that residents can make residential careers within the building. The excess shell offered ample opportunities for this. We designed beautiful penthouses in the former large installation spaces on the roof, as well as attractive live-work spaces and other amenities on the first floor. Thanks to the existing large floor height, all apartments have a generous free height of three meters."
Ultimate example of circularity
According to Platje, the realization of SCYE010 is the ultimate example of circularity. "The main load-bearing structure, floors, stairwells were still in excellent condition. By retaining these materials and adding new elements to them, the building gains renewed value for its environment. Moreover, the CO2 impact remains limited."
The new elements were particularly related to the facades, he says. "An initial analysis of the building showed that the existing facades were poorly insulated. The rather high parapets also meant that little daylight flowed in and any kind of outdoor space was missing. In the new situation, we wanted to solve this. Therefore, we suspended balconies from the main supporting structure on the sound-absorbing side. On the city side, we chose large vertical sliding windows, which provide optimal daylight, maximum contact with the outside and an exciting facade break."

Lightweight facade
The former office building featured slender floors with prestressing reinforcement. "A relatively large amount of weight had to be added on these floors to meet the noise requirements for residential construction," said Platje. "This added significantly more weight to the structure. To stay within the maximum bearing capacity of the existing foundation, a lightweight facade was necessary. A challenge, since all of the adjacent and other buildings in the formal, urban setting of the 's-Gravelandseweg are finished in shades of brown brick. The architectural committee also wanted to see brick in the facade of SCYE010, but this was impossible due to its weight. Instead, we specifically sought a brick look, with minimal weight."
Special block bonding
Soon, Mei architects and planners arrived at Sto Isoned's mineral façade strips, which met all the preconditions. "The facade strips have the rich quality and appearance of brick, yet are very lightweight," says Platje. "Moreover, they fit perfectly with the circular building ambition and special masonry connections are possible. In this project, we chose a block bond with three vertically and three horizontally positioned bricks at a time, with a slightly set-back or forward assembly creating a special facade dynamic. We returned to the original building layout with four blocks in four attractive color tones, which give the new facades size, scale and optimal living quality."



