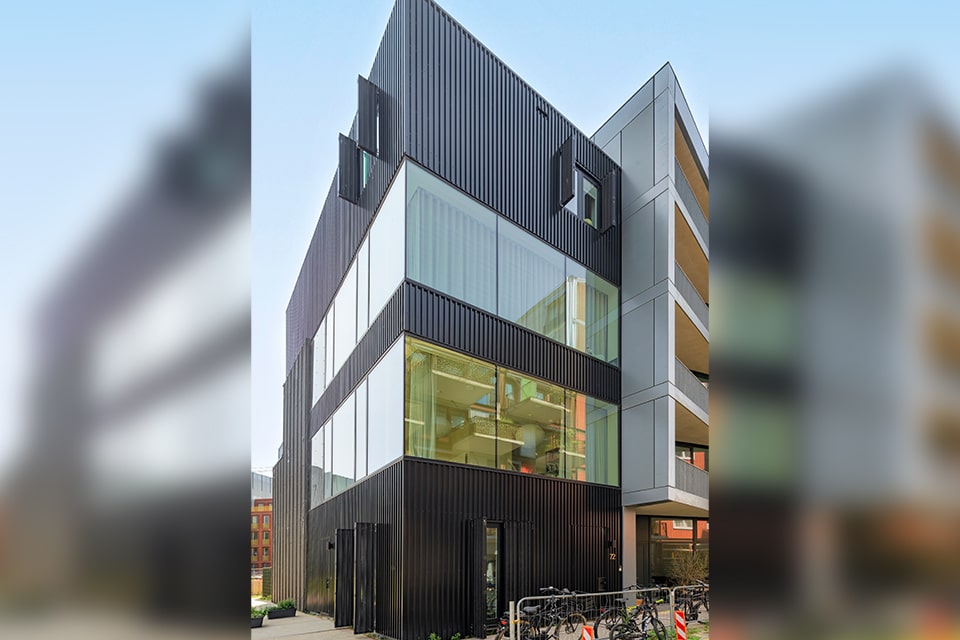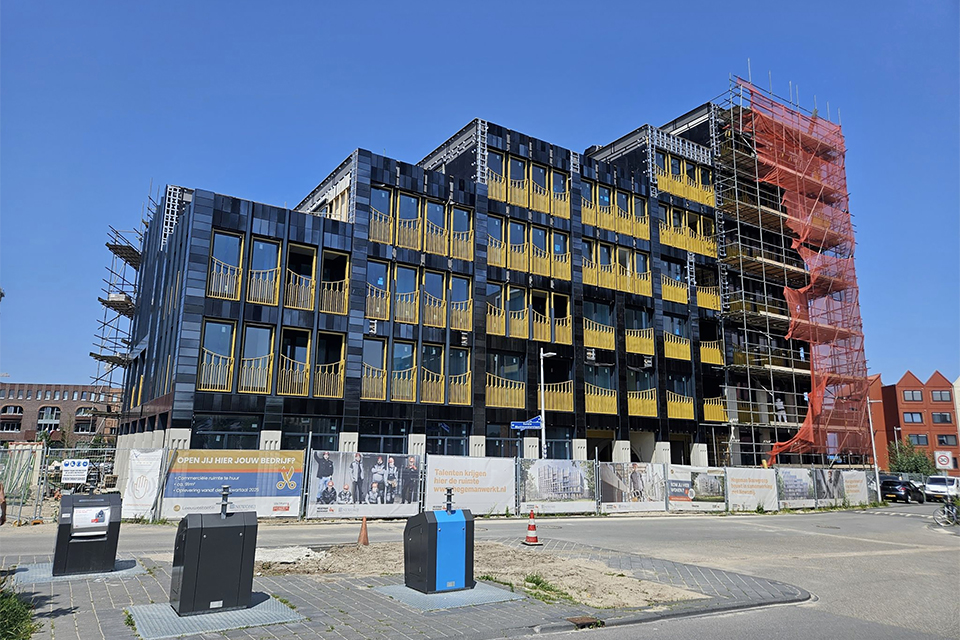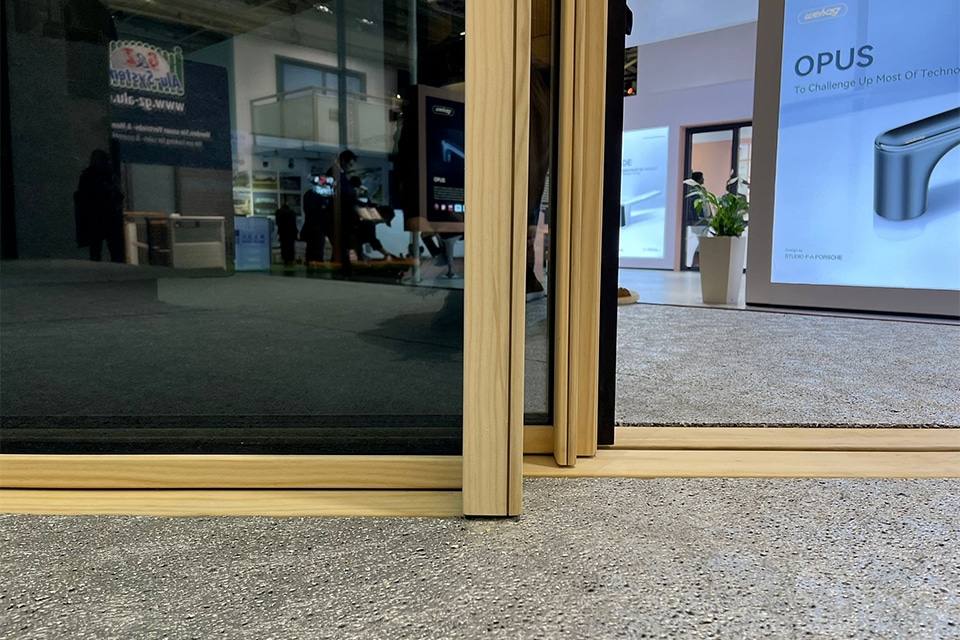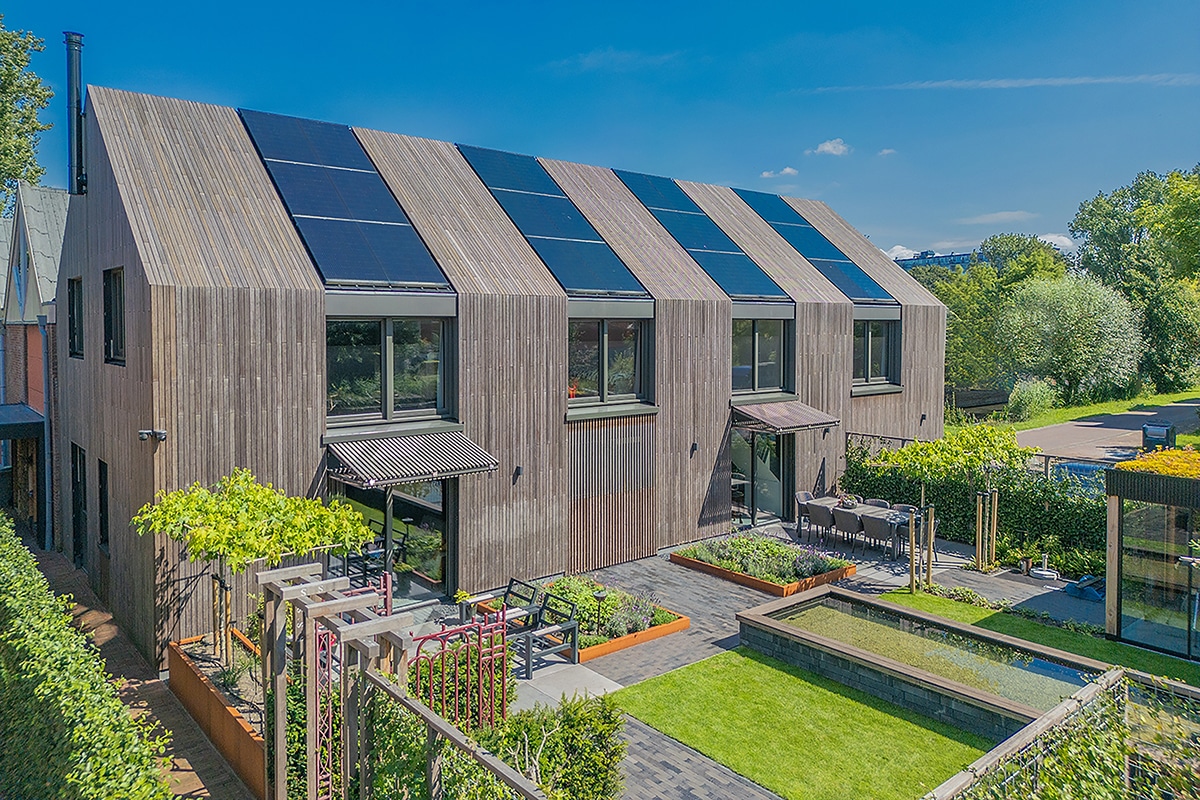
South facade of 't Hooghe Huys is a real eye-catcher
Anyone taking De Singel (R10) towards Antwerp South today cannot miss it. The thoroughly renovated south facade of residence 't Hooghe Huys is a new eye-catcher thanks to the application of Dekton® Danae façade panels from Cosentino.
Commissioned by VME Brederodestraat 184, the project came into the hands of Stramien architects. The Antwerp firm was assisted throughout the project by Gevelinzicht, an engineering firm specializing in facade renovations. For Stramien architect Tine Durnez, the 't Hooghe Huys was not unfamiliar territory. "Until three years ago, I myself lived in the building," she echoes. "So I also knew the long history of problems on the south side, in terms of waterproofing and insulation. The old façade from the 1970s had the appearance of natural stone, but investigations revealed that it was a concrete façade panel that had been cast on and glued to the shell of the building. It was not long before the first problems surfaced, after which a new façade made of metal bardage was installed. This one only exacerbated the problems. Until a few years ago. Just as I was moving, Stramien was asked to help quote for the renovation of the facade. Full dismantling to shell and installing a new facade package with good waterproofing and adequate insulation was the only option."

A beautiful, slightly cantilevered day side was created at the windows from the same material.
Quest for high-quality material
Facade Insight supported Stramien on the renovation project of the southern facade of the apartment building, with the preparation of the technical design and cost control. "A project like this is totally our thing," says Joni Staljanssens of Gevelinzicht. "For this facade, quite a long process was undertaken to finally arrive at this beautiful solution. The first idea was a natural stone façade finish. With panels anchored in the wall, in the traditional way. That was the client's wish and it was also supported by the City of Antwerp. But that natural stone story turned out to be insufficiently performant and flexible. We went looking for a high-quality material with a stone-like look, but also with the right technical qualities needed for moisture resistance, ventilated façade construction, open joints and the height of the building." Thus, Stramien and Facade Insight soon arrived at Dekton® from Cosentino. Says Joni Staljanssens, "For Belgium, it is a first for this material to be used in a project of this magnitude. The flexibility of Dekton® facade panels lies in their ease of installation. It was not possible to anchor to the shell, but the relatively light Dekton® allows us to work with a completely new custom aluminum substructure. This allowed us to achieve a very efficient structure with 18cm of insulation and additional rainscreen that was barely perforated."

After some research, Dekton® turned out to be an ideal application for this project.
Natural look and feel
A total of 1,000 m² of Dekton® Danae (12 mm) applied. And the result is not only technical, but also aesthetic. Tine Durnez: "Dekton® Danae has a very natural look and feel. The panels do not have a prefabricated print, which makes for individually different panels. It was finally chosen to work with panels 158cm in length for the large surfaces, with three different heights, namely 92, 72 and 45cm. For the surfaces under the windows, panels 141cm wide were used, with various heights. As for the color (Danae), we wanted to be as close as possible to the natural color of stone. So that knot was quickly cut." The result is an imaginative ventilated facade with open joints. "The facade fits perfectly into its surroundings and has a certain grandeur, without being garish," Joni Staljanssens tells us. "The size of the open joints is provided so that the panels can be removed and replaced without problems in case of damage or any problems. Not only the contractors, but also the users are very satisfied with the new facade. During a general meeting, the residents unanimously agreed on the added value of this renovation."
Bringing nuances
Through this project, both Stramien and Gevelzicht came in close contact with the aesthetic, technical and practical qualities of Dekton®. Joni Staljanssens: "The design, installation and adjustment of the aluminum substructure took time, but thanks to the accuracy of that structure, the façade panels themselves could be installed in a few weeks." Tine Durnez confirms. "Dekton® is also a very interesting material for applying certain nuances. For example, on the windows we were able to create a beautiful, slightly protruding day side out of the same material. Our good experience with Dekton® in this realization we will certainly take to the back of our minds for subsequent projects. What we also noticed is that in such renovations it is crucial to think of everything as a whole. Don't just replace one facade material with another. Tackle everything, including insulation and even joinery. Be sure to guarantee waterproofing and eliminate cold bridges. We've done that here, thanks in part to Dekton®."




