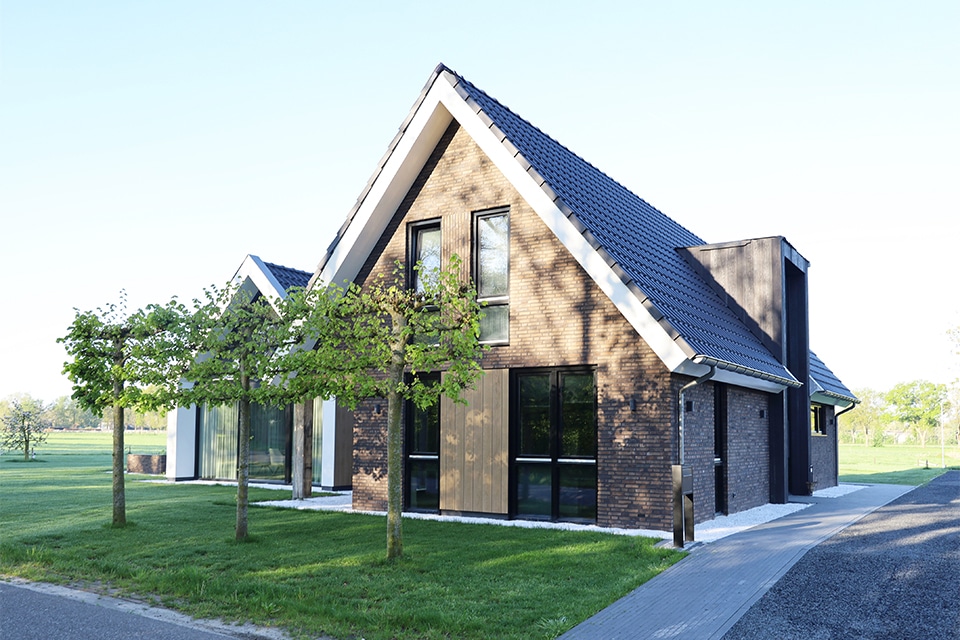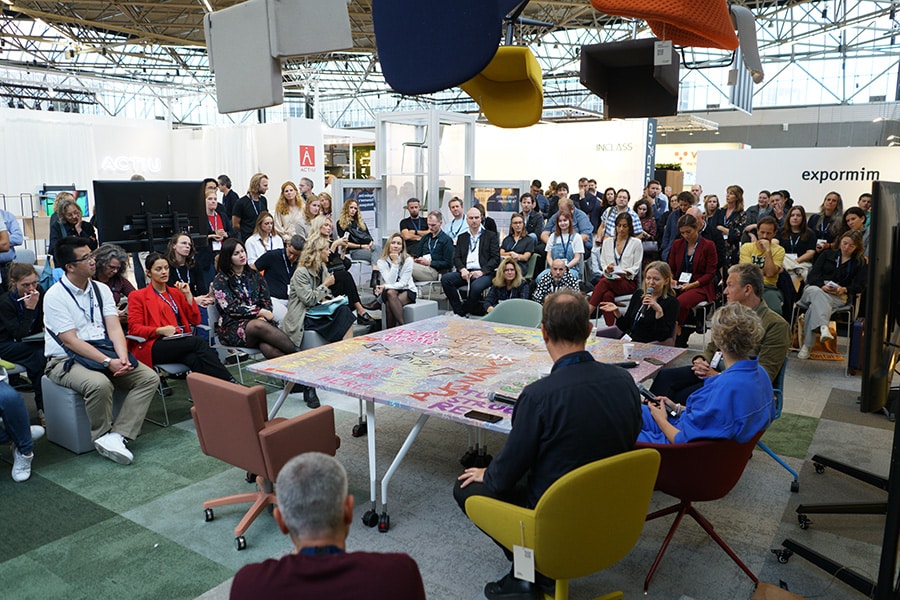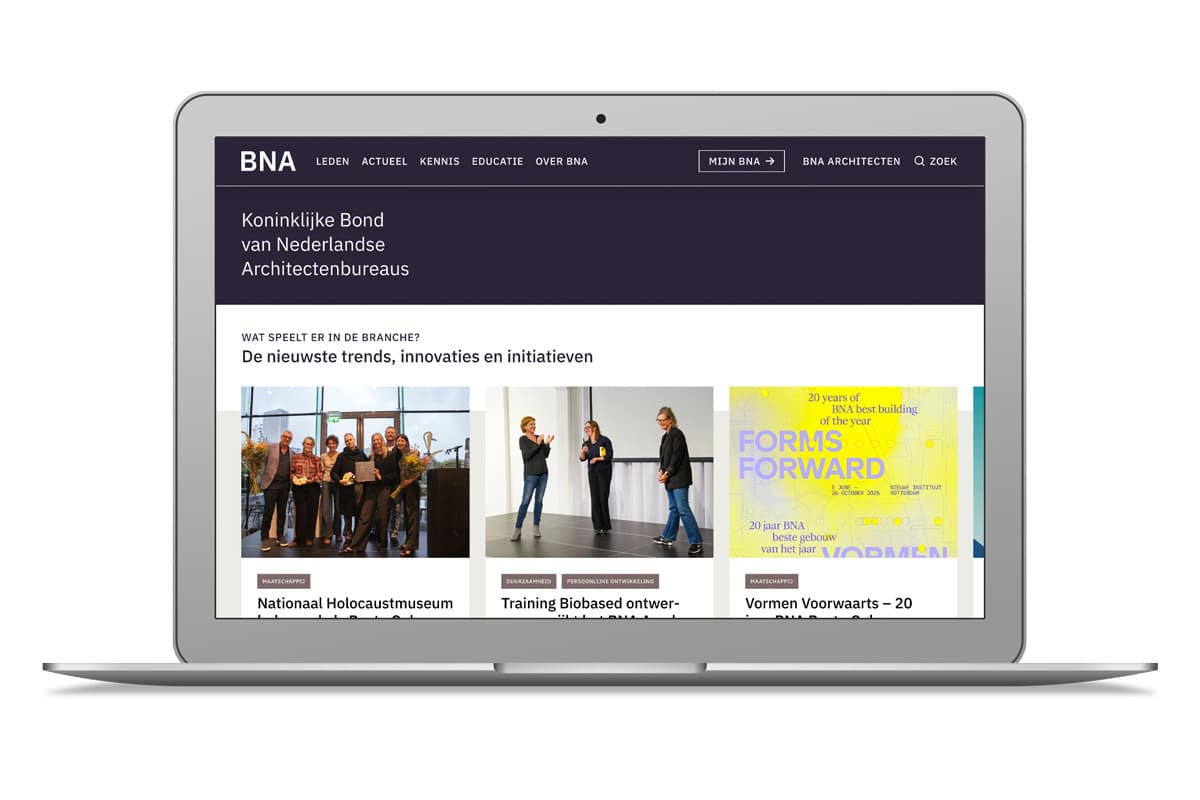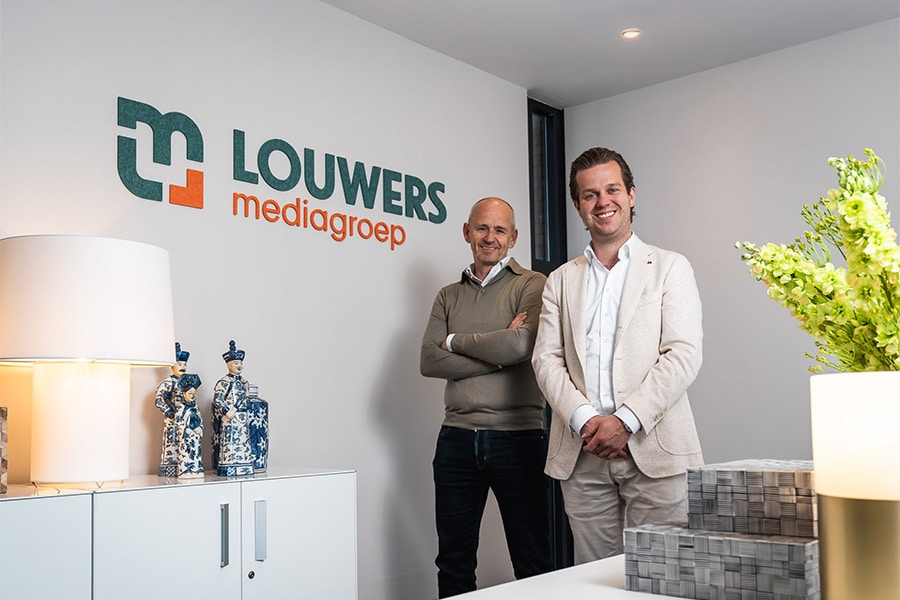
'The future is dynamic, just like our facades'
Always moving toward circularity in facades
The design, development and realization of new buildings as well as the renovation/transformation of existing buildings increasingly requires a well thought-out sustainable and/or circular concept. When it comes to the facade, Circular Facade Company has the solution. "With Ciskin, we offer a circular facade concept that is always up-to-date. Modularly designed, disassembled, reusable, 100% recyclable and focused on the comfort of the user."
Ciskin is an initiative of Alkondor Hengelo, De Groot en Visser and WICONA, which together form Circular Facade Company. "The idea for the circular facade originated some time ago, when AM wanted to apply 'Façade as a service' for one of its developments. It had in fact seen this at the trade association of which we are all members," says Martijn Veerman, Circular Facades specialist at Alkondor Hengelo.
Three facade builders were invited to think about this, and eventually De Groot and Visser and Alkondor remained. "Together we were challenged to create a circular facade. Both of us had already pioneered in this area. Yet we soon came to the conclusion that the design of a completely new facade was desirable. A new facade that is fully in line with the circular vision and that is completely detachable. But also a facade for the market that goes beyond just this assignment for AM."
To achieve a circular facade, every part (design, production, maintenance, reuse, upgrading and recycling) has to be right, Veerman emphasizes. "That's why we looked for partner companies that could support us in this. Early in the development phase, we came into contact with WICONA, part of Hydro Building Systems, which has a very nice circular raw materials ambition. Together we went through the route of technical development, marketing and brand development." Currently, Ciskin is undergoing extensive testing and all certification steps. The first (pilot) project is planned for spring 2023.

Flexibly adaptable
"In the development phase, we looked very explicitly at which buildings we want to serve initially," says Raimond Stassen, project manager at WICONA. "To what heights do we want to go? And what building physics requirements apply here, with respect to thermal insulation, air permeability, soundproofing and fire resistance, among other things? What are clients' wishes? Both for new construction and renovation projects? We quickly came to the conclusion that the system must be able to be glazed from both outside and inside. But also that open and closed facades should be able to be combined in one system."
Anita de Groot, general manager of De Groot and Visser: "With Ciskin, we wanted to introduce a facade that is flexibly adaptable, can be easily dismantled and has an infinite lifespan. The system can be easily adapted to the function of use. And if at some point the façade is no longer needed, it can easily be dismantled, upgraded and reused. The facade does not degenerate and continues to perform continuously, at the highest level. Resource and value destruction are thus not an issue."
Always in development
In addition to technical longevity, aesthetic longevity is also important in the market, De Groot emphasizes. "We still see buildings being demolished or transformed because they are no longer considered beautiful. Ciskin also responds to this. The facade always remains contemporary. If new PV, glass or finishing options come along, we can easily integrate them into our facades. That makes Ciskin as dynamic as our future."

Numerous finishing options
Aesthetically, you can compare Ciskin to a curtain wall, frame or HSB, she says. "The system involves a combination between closed and open façade modules, behind which you can live, work and stay very pleasantly. The modules can be arranged completely freely. Moreover, architects and clients can choose from numerous finishing options. Both in color, structure and lines."
Veerman: "Modules with closed panels, glass panels, tilt-and-turn windows, shading/lighting, ventilation and other functions can be clamped loosely between floors using floor anchors, profiles and studs. Flexible floor edges allow the addition of balconies, PV panels, canopies et cetera, while smart sensors ensure optimal coordination between building facade and building users."
Stassen: "A modular size of 300 to 1,800 mm wide and 3,000 to 3,600 mm high allows for excellent interchangeability and maximum reuse in the future."
Ciskin is offered not only as a product but also as a service, including a comprehensive service agreement. As a result, users experience maximum comfort and the quality and appearance of the facades are guaranteed for a long time. "Regardless of which form clients choose: our goal is always to enter into long-term cont(r)acts," concludes Veerman. "Because only then can we make a positive impact and (re)use the facades endlessly."
100% dismountable and remountable
Ciskin is produced from recycled aluminum, in which WICONA is a forerunner. More than 80% of the profiles consist of recycled end-of-lifecycle aluminum (post-consumer scrap), which comes from the windows, doors and curtain walls of end-of-life buildings. Spread across two production sites in Europe, all released aluminum scrap is carefully fragmented, sorted and processed for the production of new and high-quality aluminum building systems. This assures architects, developers and end users of a sustainable product and minimal CO2 emissions. Because Ciskin is also 100% demountable and remountable, these properties are taken to an even higher level.



