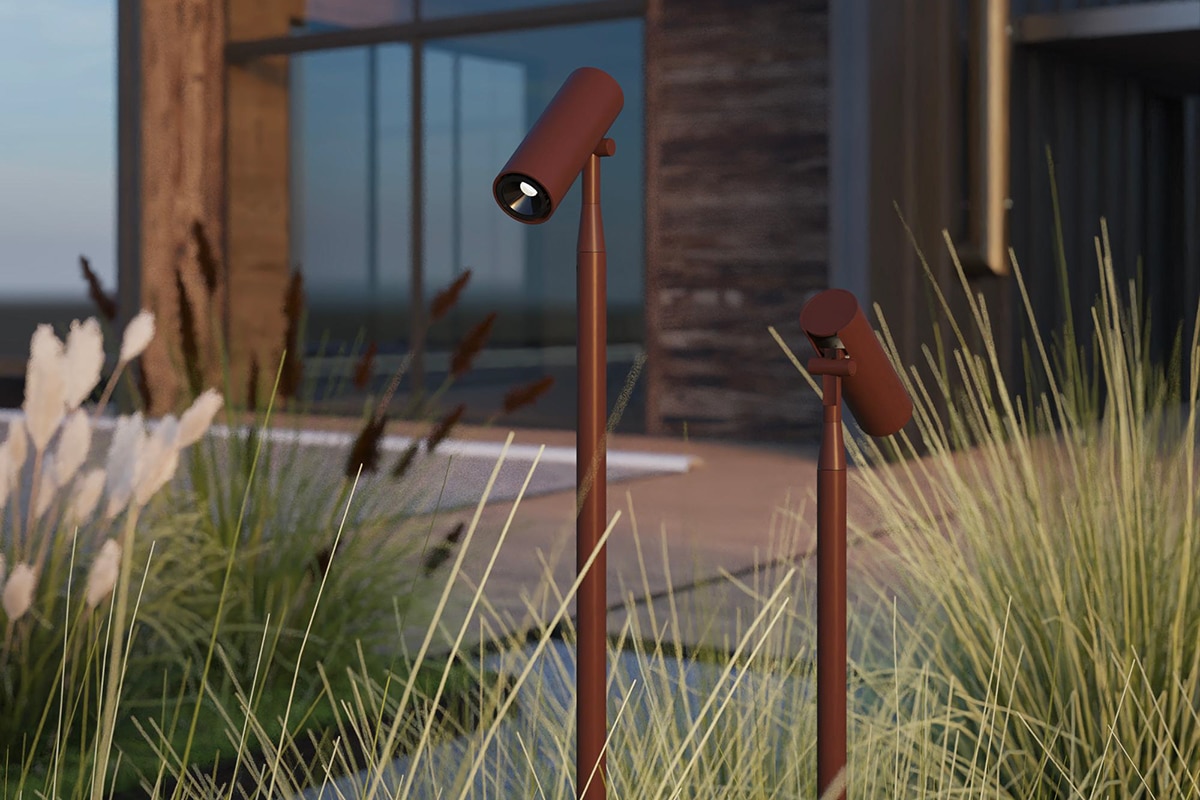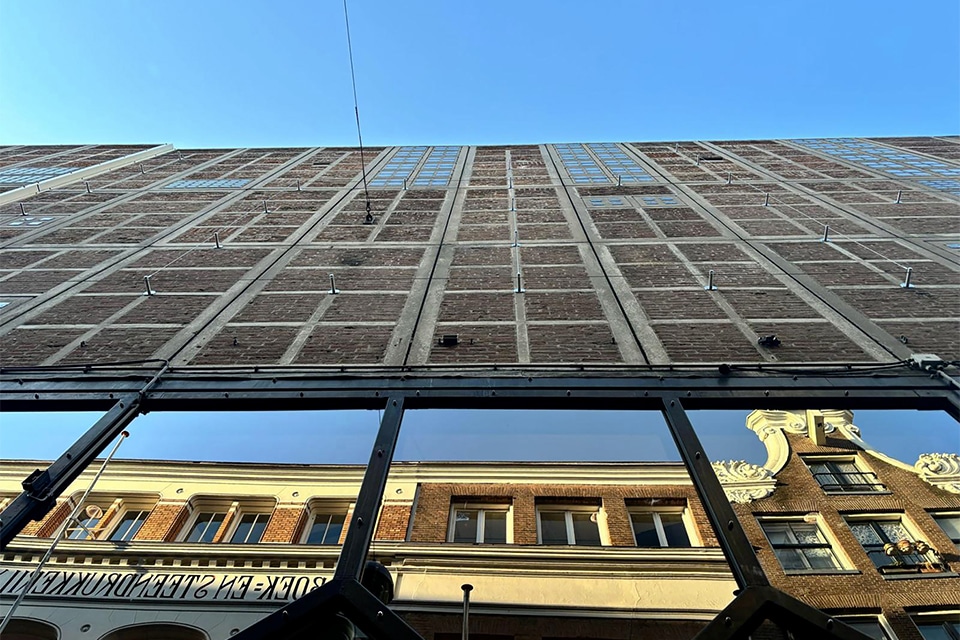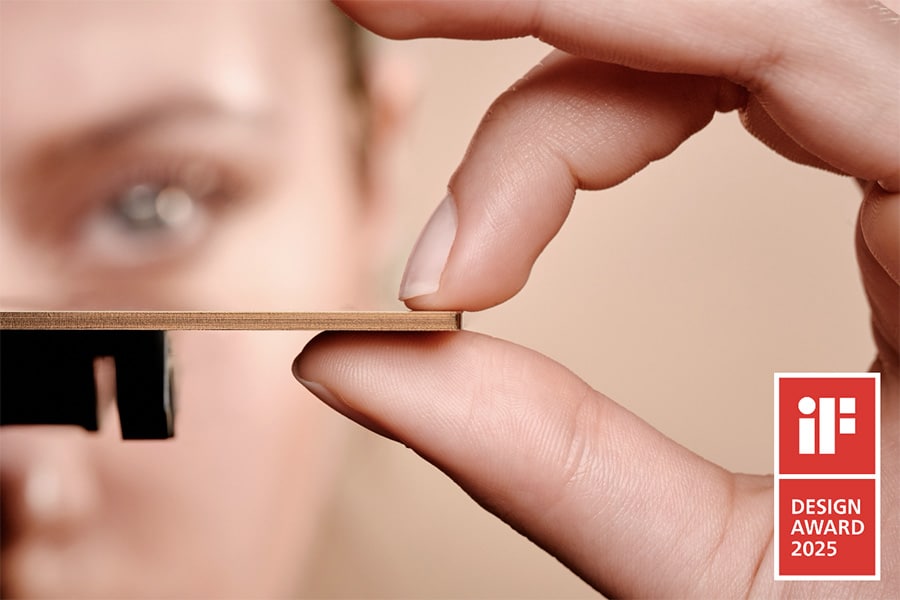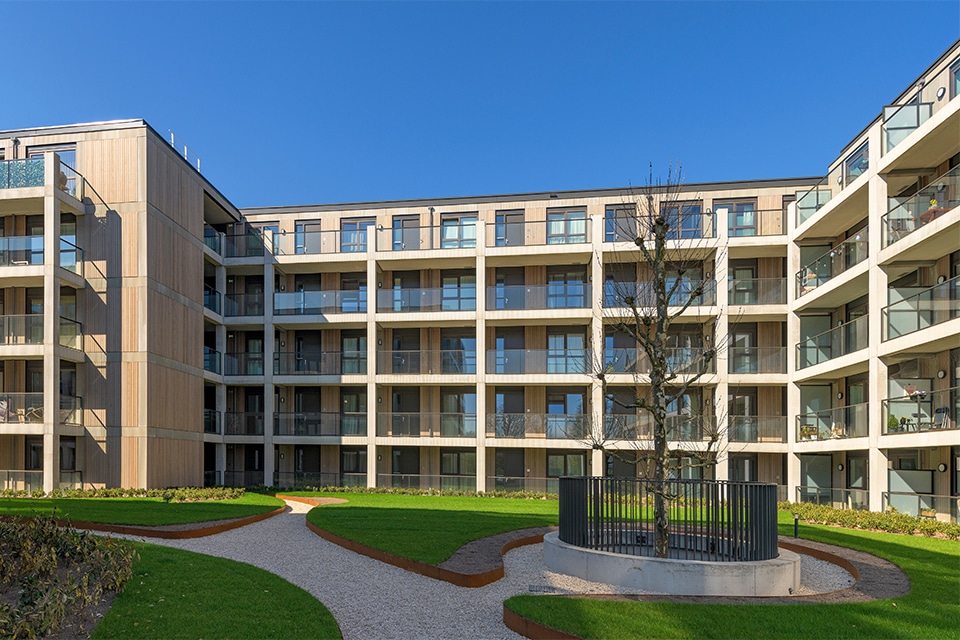
Appearance of concrete without the disadvantages
Facade gives residential building Nautilus in Nieuwegein its raw character
On the Fultonbaan in Nieuwegein, the Nautilus residential building is rising, a striking part of a larger area development. The transformation from industrial site to vibrant live/work neighborhood. Designed by Trae Architect, the building houses 79 apartments and is largely prefabricated. A striking feature of the design is the use of Swisspearl facade panels - a conscious choice that combines aesthetics, technology and sustainability.
The area around Fulton Lane is changing in character. The municipality offered space to transform existing commercial buildings or replace them with housing. An opportunity that Trae Architect seized with interested parties. "Some old buildings were demolished and residential buildings were developed on that site. As a result, it is becoming a mixed neighborhood, with a real residential character," says Architect Jan de Leeuw of Trae Architect.
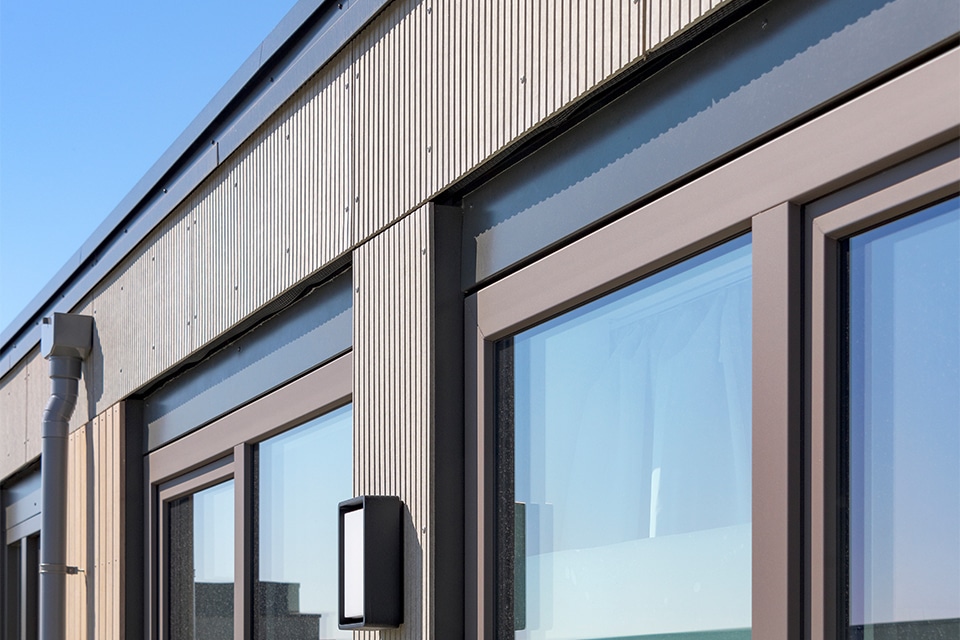
The architecture firm has been involved in the area development from the beginning. "We previously did a subdivision study here for four apartment buildings, each with its own signature, but beating as a whole. Nautilus is one of them. The design is based on a horizontal and vertical grid, with clear columns and beams of concrete. This creates cohesion, even though the buildings differ in their design."
A key design aspect of Nautilus is the façade. "We wanted to extend the look of concrete to the façade, but without the drawbacks of heavy concrete-
elements. Here we were looking for the best solution in which appearance, service life, maintenance and, of course, cost aspects all played an important role. That's how we ended up with Swisspearl, with whom we worked on a previous project."
A raw concrete look without the weight
Dennis Schoonemeijer, Area Sales Manager at Swisspearl, recognizes the challenge. "Concrete has a beautiful, robust look, but it is heavy and not always practical. With Swisspearl Construction RAW, we offer a lightweight alternative with the same aesthetic. The slabs are made of fiber cement, dimensionally stable, rot-free and resistant to all weather conditions. Especially for Nautilus, we used lines of Swisspearl Patina Inline on the RAW slab. This lining is extended to the concrete relief, so that the two match perfectly."
The collaboration between architect and supplier was intense. "We made several samples to find the right look and profiling," Schoonemeijer says. "Jan looked at color, lines and texture - we took care of the technical feasibility. In the end, we ended up with 10 mm thick panels, instead of the standard 8 mm, for extra robustness."
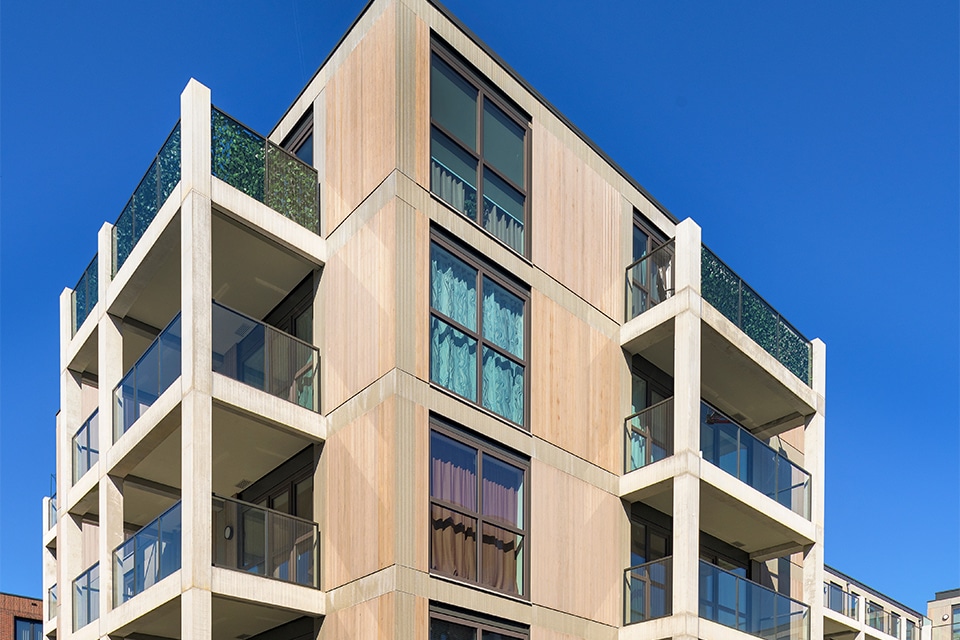
Prefabricated and demountable construction
Not only the cladding is well thought out - the entire building was designed with prefabrication in mind. "The concrete structure, the façade elements and the wet room were prefabricated. We even used a warehouse nearby to prefabricate parts locally," says De Leeuw. "That shortened the construction time considerably and residents were soon able to take a look at their future home."
Behind the visible façade material is a clever construction: thermally preserved Fraké wood with Swisspearl Windstopper behind it. This fiber cement board is not only structurally functional, but also contributes to fire safety. It meets the appropriate fire class and provides protection against fire spread.
Sustainable choice
Although fiber cement is not a fully circular material, De Leeuw says it does offer sustainable benefits. "The sheets are demountably attached, so reuse is possible. Moreover, they are low-maintenance and last a long time - which fits into our design philosophy: create timeless buildings that are prepared for the future."
Heeft u vragen over dit artikel, project of product?
Neem dan rechtstreeks contact op met Swisspearl Netherlands.
 Contact opnemen
Contact opnemen
