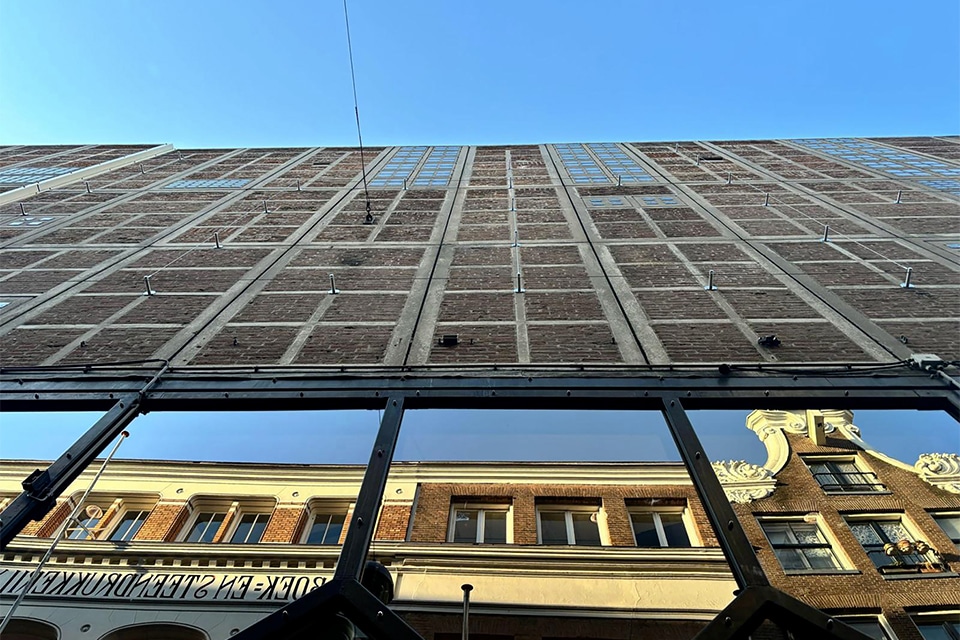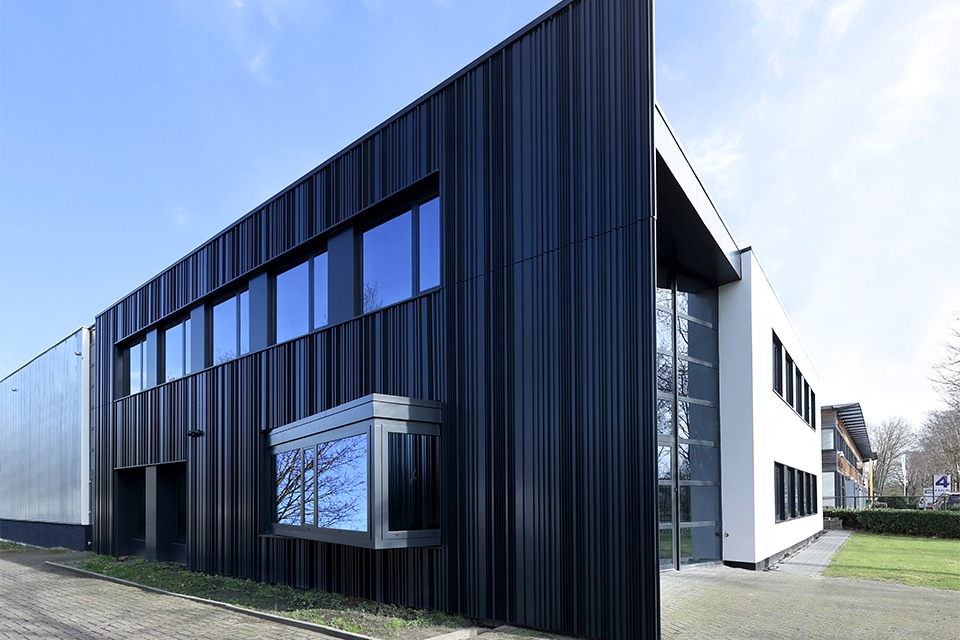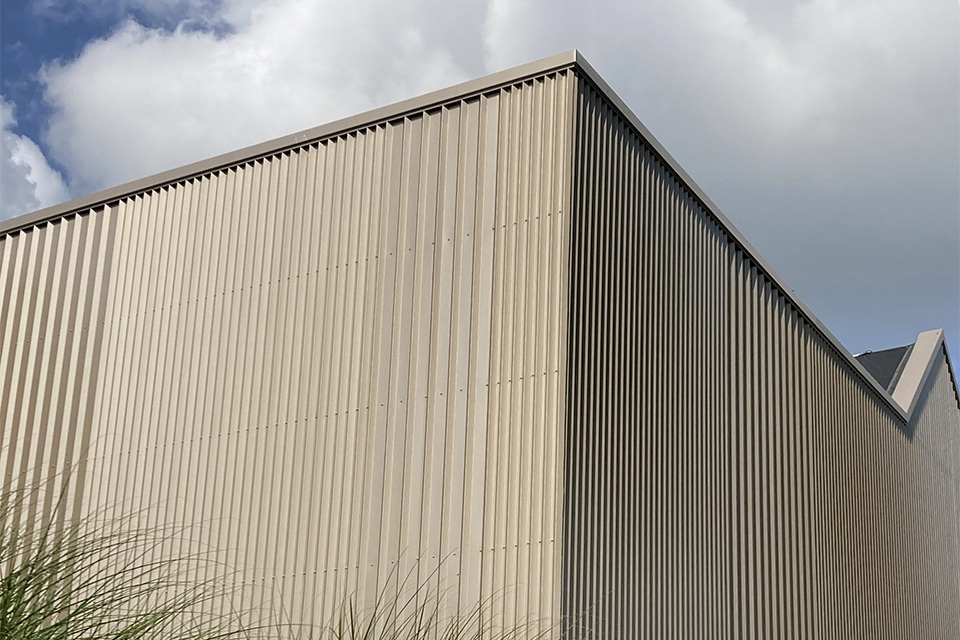
Architects who took the BIM leap in 2020
For some architecture firms, the corona crisis and accompanying lockdown was just that push to take the leap to BIM. In The Class of 2020, an online event by KUBUS, they talk about their experiences and learning moments.
Working from home and online meetings have become commonplace. But optimally organizing creative sessions and communication from a distance also poses challenges. Roland Piffet of Lezze Architects and Thomas Offermans of Jo Coenen Architect and Urbanist tell us what changes 2020 brought for them in terms of work, innovation and software.

Archicad is 'on hands' building
Lezze Architects is a small firm based in Ghent that works with freelancers. During the first lockdown, Roland Piffet was stuck in France with his family. "Suddenly there was time to spare, so I thought: the ideal moment to start studying and thinking about BIM. After a thorough test and a demo by KUBUS, I decided to buy Archicad and get started with it. It is very pleasant to work with and you get immediate results. The basic course helped me get the necessary understanding of the program. Switching to BIM was difficult at first because I did not always know how to solve certain issues, but I was relieved to be able to use the chat box and help center of KUBUS. When you have a problem you are sometimes searching for a long time, while the solution is actually very simple. But the actions have to follow smoothly and with the chat box of KUBUS you get an answer very quickly. With Archicad you immediately feel that this program was developed by architects because it is 'on hands' building."

A program that works at all scales
According to Thomas Offermans of Jo Coenen Architect and Urbanist, a Dutch architecture firm, mandatory work at home has changed some things. "Suddenly we are all obliged to carry out everything via a relatively small screen, which is essentially different from the office where you can consult with each other." The architecture firm had been looking for a more efficient way of working and an alternative to their 2D working methodology for some time. "We are a firm that also does urban planning and we wanted a program that works at all scales. When, after a test period, we found that it ran very well, we made the switch to Archicad in June 2020. Partly the help desk helped us through the first projects in Archicad. Moreover, at one point there were three people working on one project: from Rotterdam, Amsterdam and Spain. The BIMcloud saved us then. Because it is a very different working methodology, it is a bit slower in the beginning and you have to invest enough time in it. Many of our projects started as an urban planning analysis and later zoomed in to buildings. Being able to continuously zoom in and out, to juxtapose the global and the specific, is essential to making good projects. In the meantime, I know for sure that the quality of projects does depend on the tools you use to do your design work and analysis."



