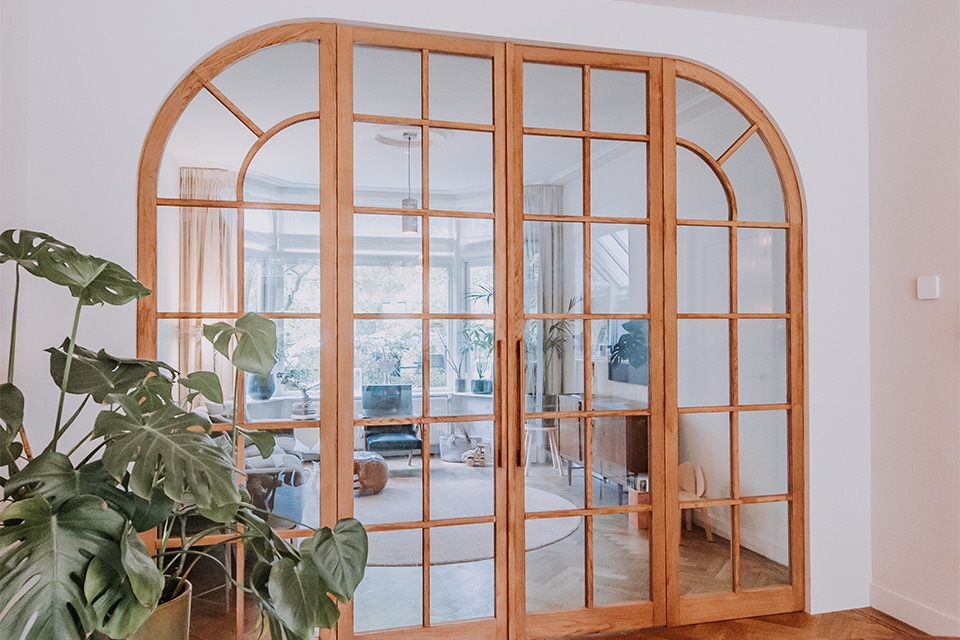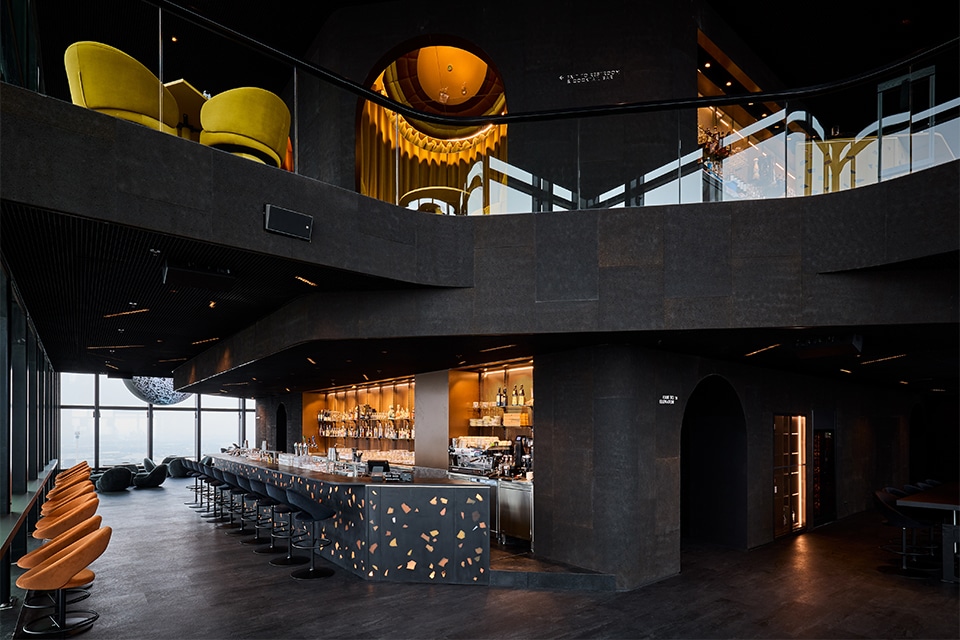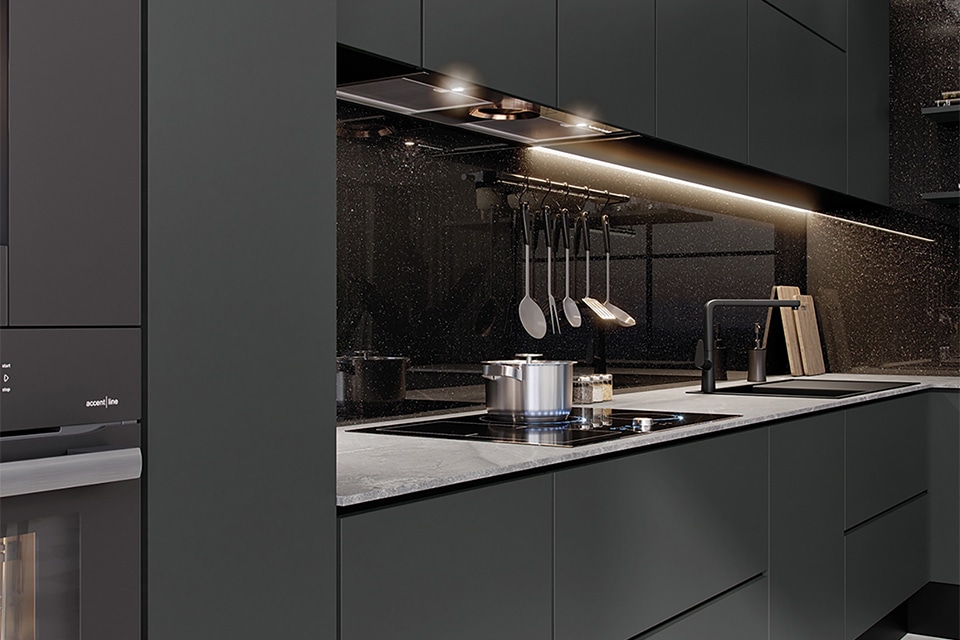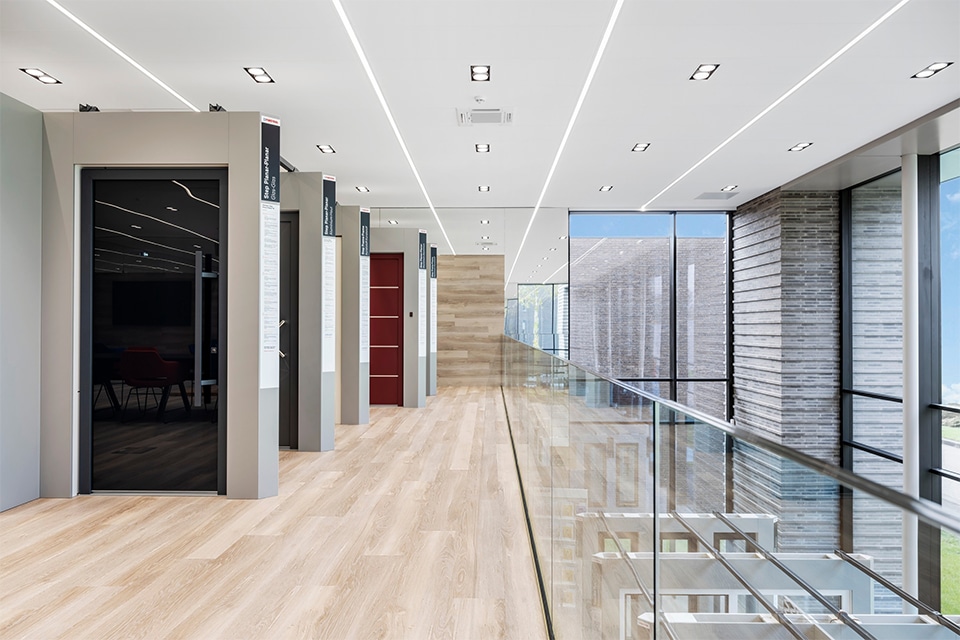
A revolution in modern workspaces
Flexible solutions for architects and companies
More and more flexibility is being demanded of a dynamic environment. In response, Brakel Wandsystemen developed the Qubes. This is a unique space-in-space solution based on the existing wall system.
The successful Brakel "All-in Wall" wall system was developed in the 1970s in collaboration with several architects. "This created a flexible system that allowed architects to have unlimited scope for their design," says account manager Pim Wouterse. "There have of course been improvements over the years, but the basic design is still the same. The strength of the product is that different wall types are possible within one system. They all have the same slim profile and that ensures the high degree of flexibility."

Wall system as a basis for the Qubes
All of Brakel's products are made in the Netherlands and installed by its own mechanics. "Because we develop in-house, we are able to implement innovations quickly," says Pim. "In doing so, we follow the noises from the market. Even before corona, we noticed that there was an increasing need for flexible workplaces and meeting boxes were chosen more often. Using our wall system as a basis, we developed our own alternative for this."
The new Brakel Qubes are available from the phone booth size to rooms that can accommodate ten people. Each Qube comes standard with mechanical ventilation, a technical panel, an acoustic ceiling, LED lighting and it also has high soundproofing. The modular units are available in any color and can be fully assembled by the customer. "This is where we distinguish ourselves. The customer chooses which components should be closed or made of glass and where the door should be located. The Qubes are easy to adjust or move. So you can see the product as a piece of furniture, which you just take with you, rather than as a part of the building."
Although the product has not been on the market for long, Brakel Wandsystemen has already delivered some 400 Qubes. "We find that the system lends itself to a whole different way of building. Sometimes our customers use one or two units as meeting rooms, but complete office buildings are also furnished with these units, without the need for another system wall. Sometimes the Qubes are combined with our wall system. Because the basis of the elements is the same, a beautiful unity is created."
The Qubes lend themselves ideally to application in industrial premises and open work environments. "However, they are also very suitable for the manufacturing industry, showrooms and distribution centers. We like to think about this with our customers."
Brakel Wandsystemen will be present with its Qubes at ARCHITECT@WORK Amsterdam and hope to meet you there.




