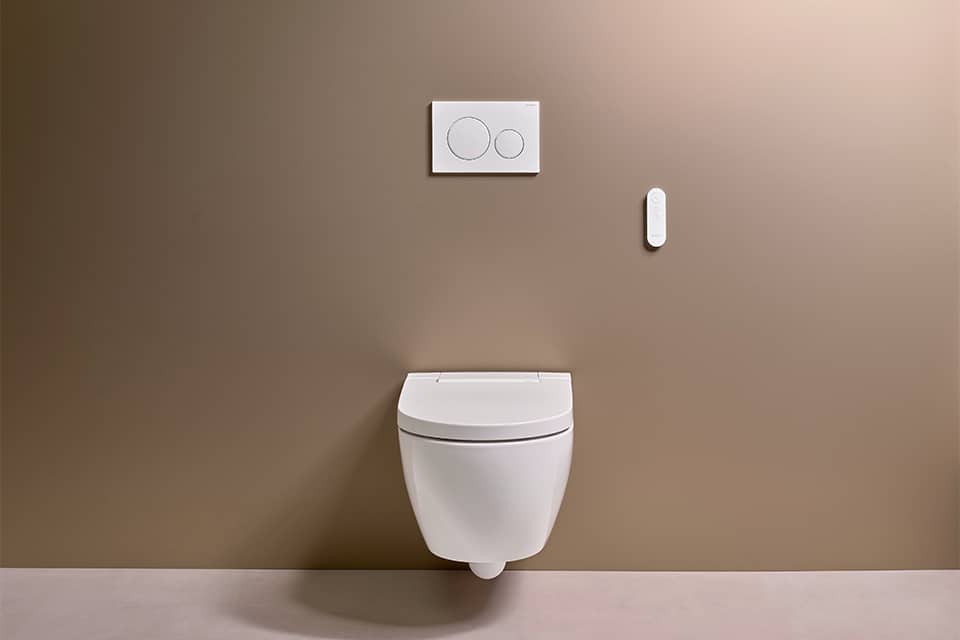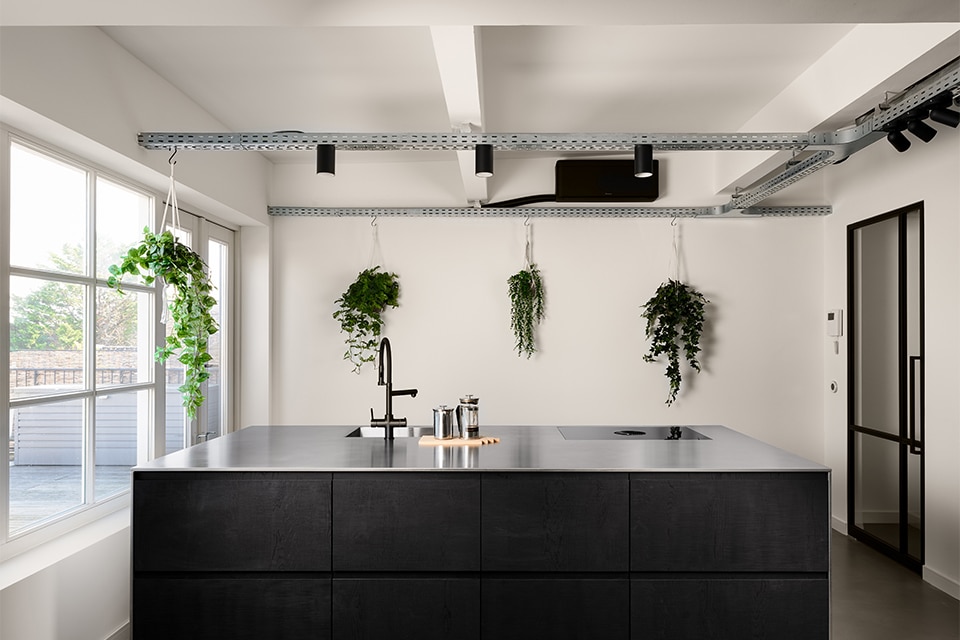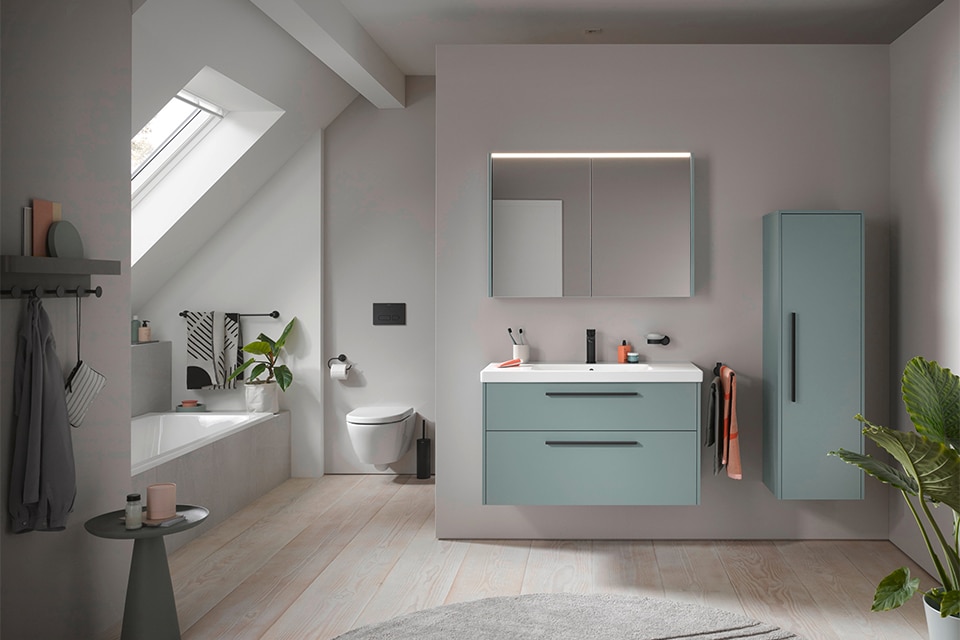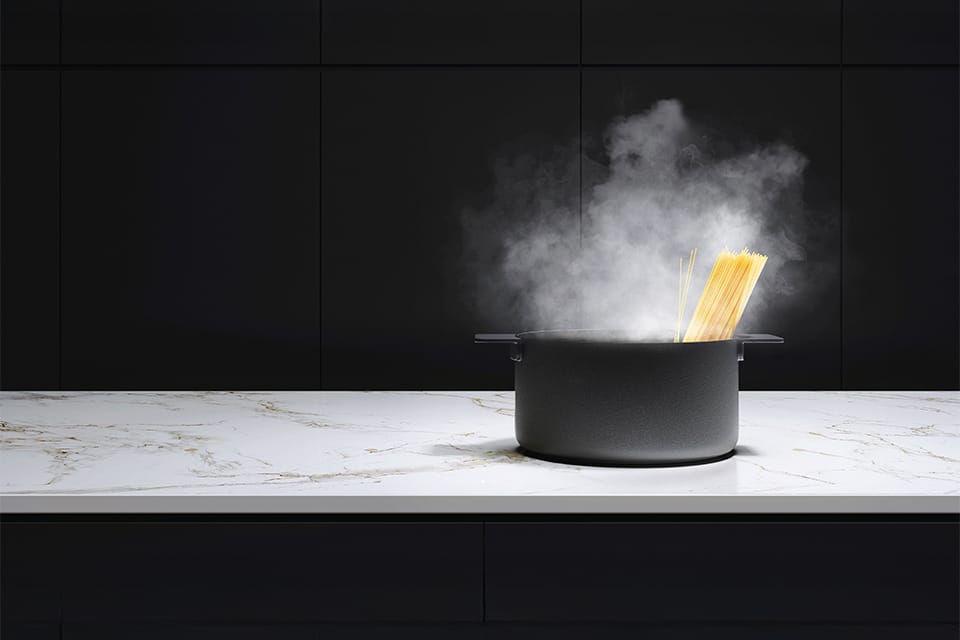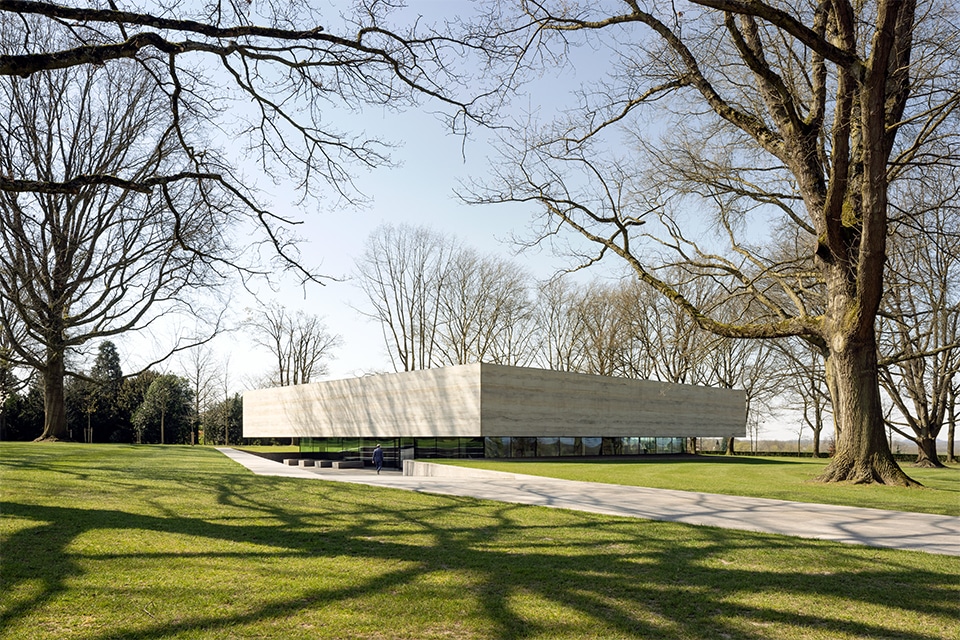
Education and reflection in a serene environment
Visitor center at American Cemetery is built for eternity
Amid the slopes of the Limburg Hill Country, near Maastricht, lies the Margraten American Cemetery (NEAC); one of 26 cemeteries managed by the American Battle Monuments Commission (ABMC). An impressive visitor center opened at this cemetery in December 2023, where visitors can learn and reflect in quiet and serene surroundings. Architectural firm KAAN of Rotterdam designed the building, which consists mainly of concrete, natural stone, walnut wood and glass and blends harmoniously into the landscape.
In the current era of increasing international conflict and uncertainty, the visitor center is of great importance. Not only to commemorate the American soldiers buried here, but also to learn more about the dynamics that led to the liberation of Europe, says Bas Barendse, architect at KAAN Architects. "By now, most of the war veterans have passed away. The visitor center keeps their story alive. In cooperation with the ABMC and the cemetery staff, we drew up a Program of Requirements for the new building, keeping the special location in its value. The new visitor center in no way infringes on the monumentality of the cemetery, but is an appropriate addition that is supportive of this special place."
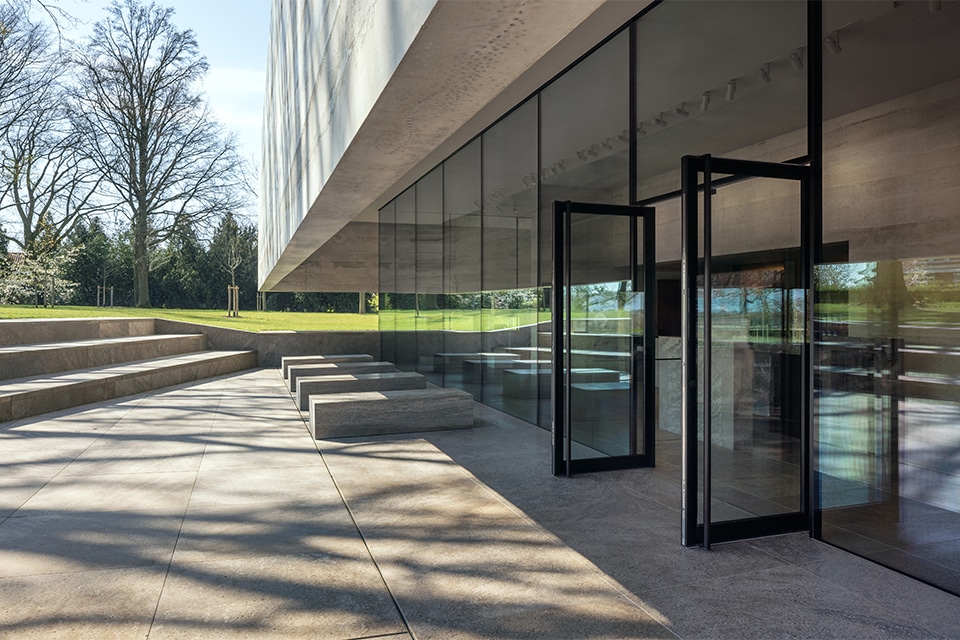
Respect for the place
"The Margraten American Cemetery is immensely well maintained," Barendse emphasizes. "Visitors enter through an impressive natural stone gate and on the axis of the cemetery is an impressive Court of Honor monument with the Chapel Tower and Walls of the Missing. Combined with the sleek hedges and lawns, it creates an impactful atmosphere, which was our biggest inspiration." Fellow architect Nicki van Loon: "We designed the visitor center with respect for the site and its architectural objects. Both the pure geometry and the volume fit perfectly with the landscape context."
Floating volume
"At the base of the visitor center is a square volume with an auditorium, service areas and restrooms clad in panels of American walnut," Barendse says. "This core is surrounded by natural stone floors and upstands, glass facades and a closed facade screen of aesthetic concrete. The so-called fascia is nearly 4 meters high, 4×30 meters long and 30 centimeters thick, lending the visitor center a unique identity.
The screen creates the suggestion of a concrete block floating above ground level. When you stand inside the building, however, the screen actually creates a sense of heaviness, which suits the exhibition." A special feature of the facade screen is that it is constructed without any visible slab seams, he says. "Because the concrete mix was slightly different for each layer, a subtle layered effect was created. With this we refer very subtly to the nearby ENCI quarry, whose cement contributed significantly to the reconstruction of our country."
Transparent glass facade
The facade of the main volume is made entirely of glass. "This allows visitors to easily make the link between the exhibition and the landscape where the Americans fought in 1944 to liberate Europe from German occupation," Barendse said. "Because the floor is 90 centimeters below ground level, this effect is enhanced and visitors experience the surrounding terrain from a special perspective." Like the fascia, the glass facade is also flush. Quite a challenge, according to Geurt Roelofsen, director of Interior Glassolutions. Especially in combination with the ABMC's high safety requirements. "All windows are 60 mm thick. Here we were dealing with hefty pane dimensions of up to 2,300 x 4,600 mm, which had to be mounted without visible profiles, fasteners, hinges and edge finishes. In consultation with KAAN, we also chose extra-clear (diamond) glass with a crystal-clear coating that provides excellent thermal insulation and solar control."
Technical ingenuity
All the technology of the glass facade is concealed in the floor and ceiling, Roelofsen says. "Here a new challenge immediately came around the corner. After all, the concrete must be able to move, while the insulation glass has a coefficient of expansion of zero. To accommodate this difference in movement, we engineered a special sliding construction and concealed it above the ceiling."
Barendse: "The visitor center was built for eternity. That is also why extra weight has been added, which should never lean on the glass. Not even when the structure starts to form over time. The sliding construction overcomes this." A fine piece of technical ingenuity, which also applies to the pivot doors, which are made in the same thickness as the glass façade. "The insulation glass in the pivot doors is slightly rejuvenated," says Roelofsen. "By setting the edge back slightly, dirt accumulation is prevented. Special drying granules in the spacers also prevent condensation due to dew point differences, keeping the pivot doors of exactly the same quality as the adjacent glass façade."
Invisible rotation
Instead of using hinges on the wall, the pivoting entrance doors of the visitor center rotate solidly and invisibly on the vertical axis thanks to FritsJurgens' System M+ hinges. "These hinges are distinguished by high technical quality and refined dimensions," explains project manager Jeroen Iemhoff. "For mounting, only a 40 x 80 millimeter ceiling and floor plate need to be attached. As a result, architects and designers are very free in their designs."
Elegant door movement
The System M+ system is suitable for doors up to 500 kilograms. "Unique are the hydraulic opening damping and adjustable closing damping (soft close), which guarantee elegant door movement for all visitors," says Iemhoff. "Even when they have less strength to open the door. The double-action door allows for a rotation of 180 degrees, greatly increasing versatility. In addition, System M+ is maintenance-free and tested up to 500,000 cycles, which guarantees long-term durability and reliability."
Heeft u vragen over dit artikel, project of product?
Neem dan rechtstreeks contact op met FritsJurgens.
 Contact opnemen
Contact opnemen
