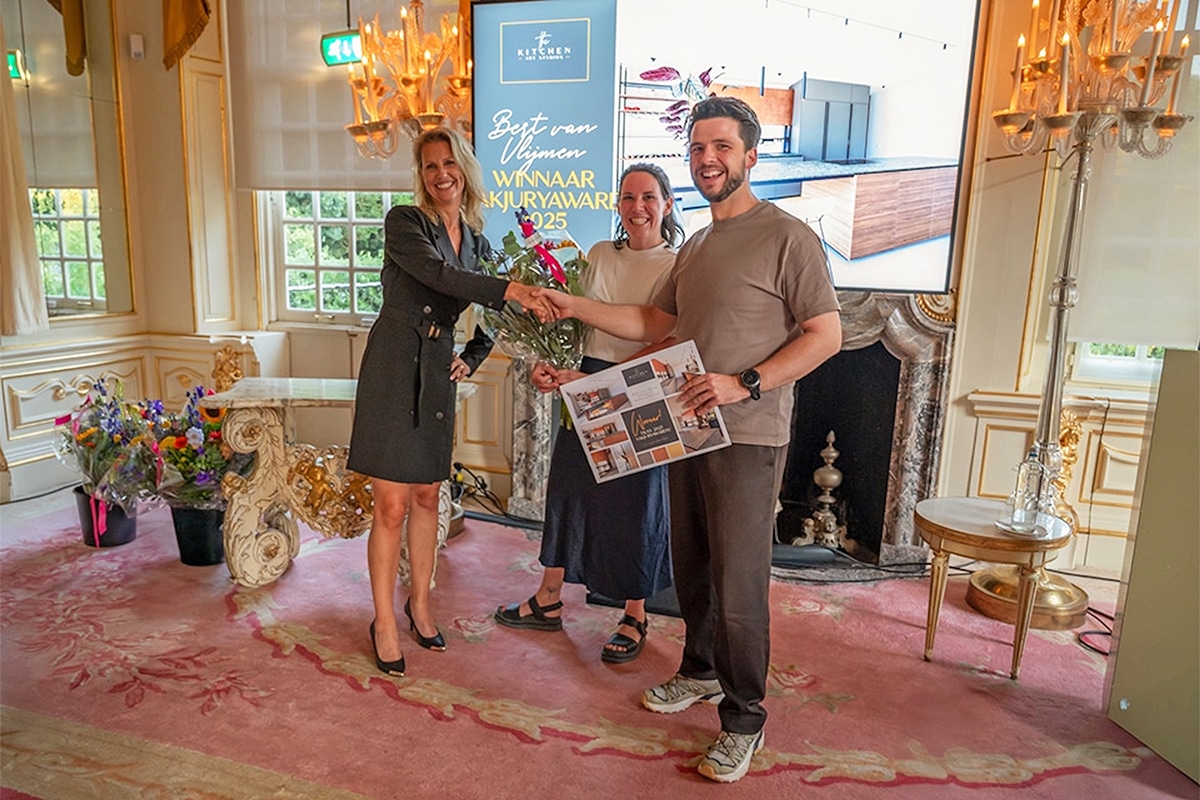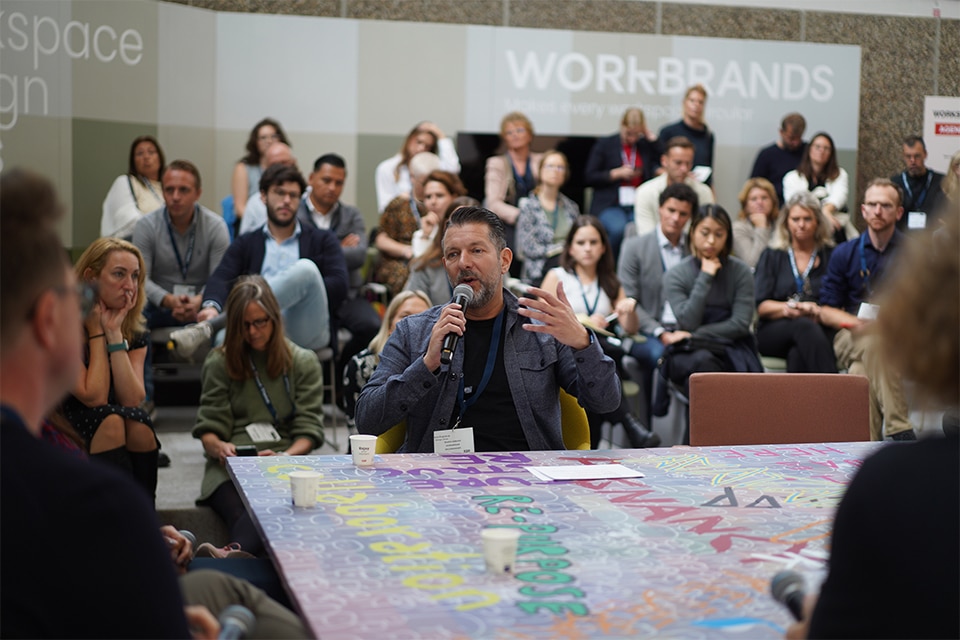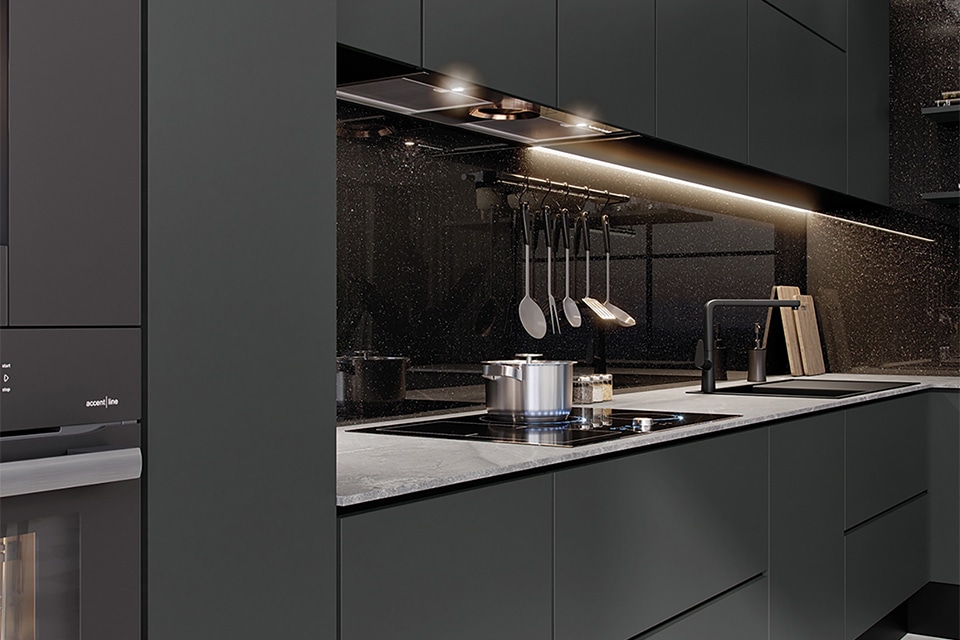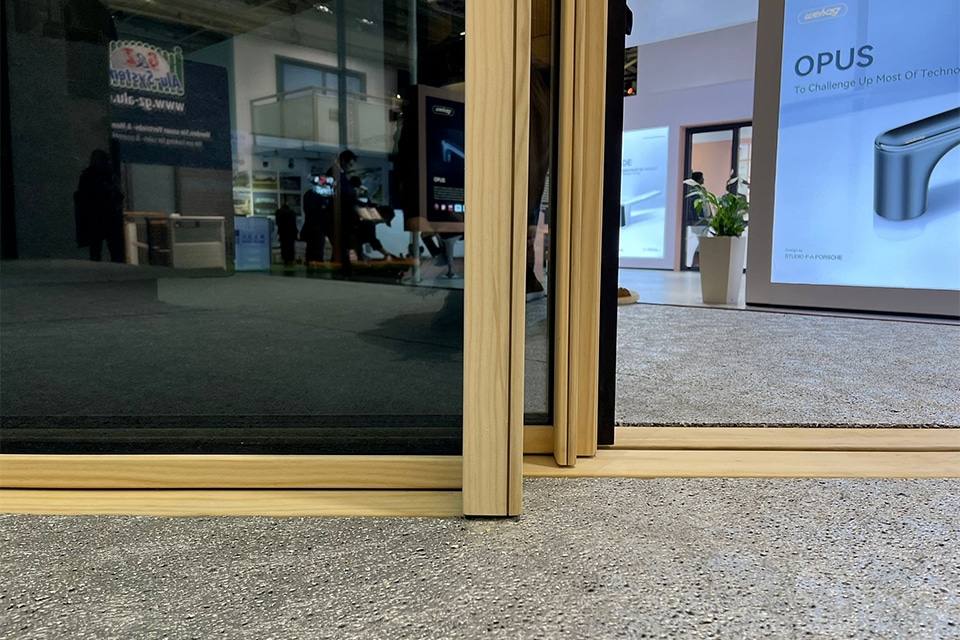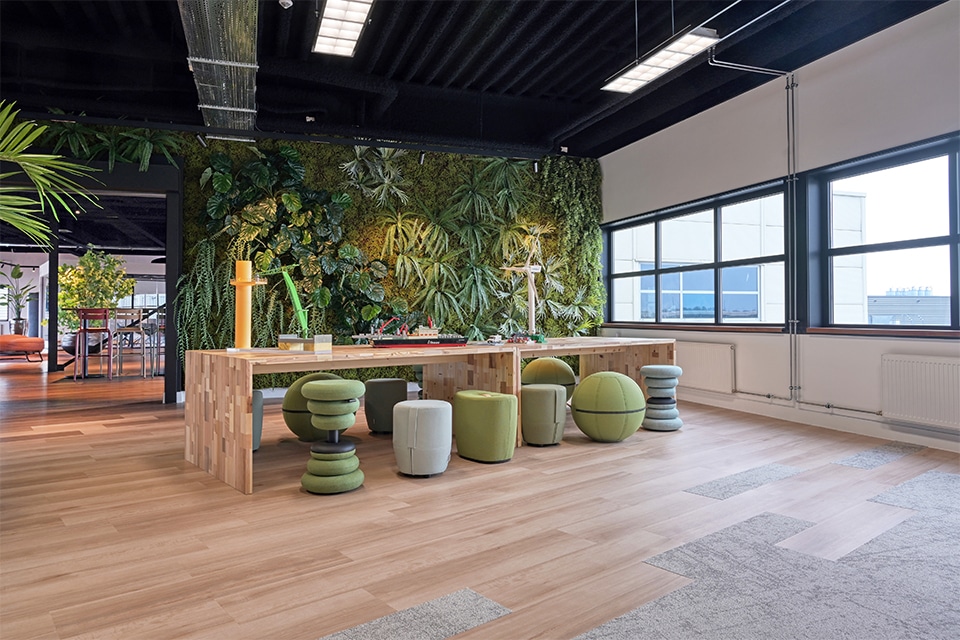
'Everyone who walks in immediately experiences a wow feeling'
Floor coverings as finishing touch for new interior Van Halteren Technologies Boxtel
The Van Halteren Technologies Boxtel office building has received a functional and aesthetic upgrade. Following the first floor, in recent months the first and second floors have been rearranged, redecorated and fitted with durable and stylish Interface floor coverings by VPA Projectadvies. By combining hard and soft floors, angular shapes and playful curves and soft and accent colors, a playful and exciting whole is created, leading to rave reviews from employees and visitors alike.
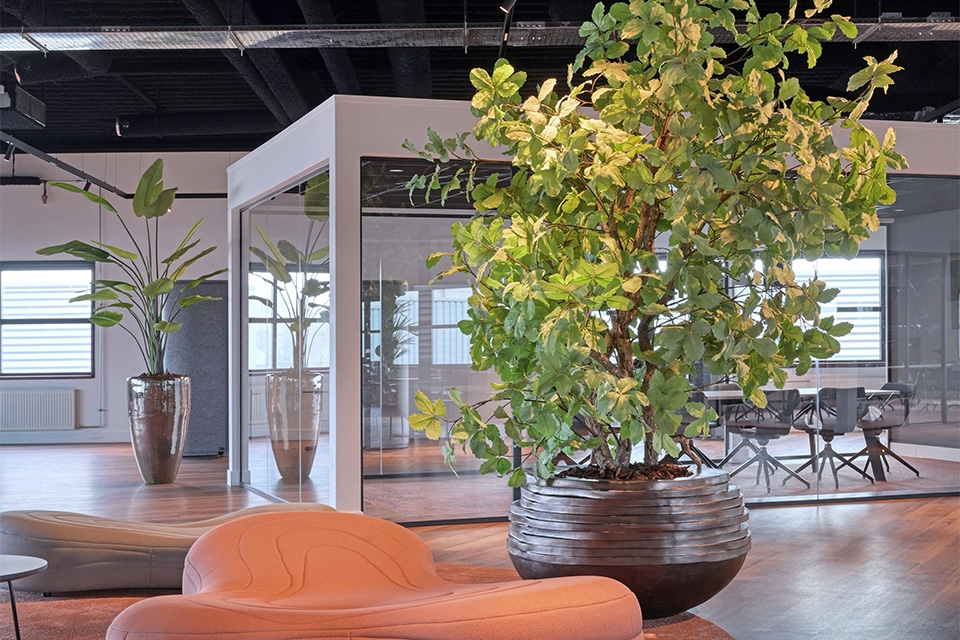
Van Halteren Technologies Boxtel specializes in large-scale, customized drive and control technology for the Offshore & Marine, Civil Engineering, Simulation & Research and Renewable Energy sectors. The company will become part of Van Halteren Technologies group as of June 1, 2022. A moment that has also been seized to modernize the campus in Boxtel step by step, says Yolanda Klarenbeek, Executive Assistant at Van Halteren Technologies Boxtel and responsible for the look, feel and layout of the office floors.
"As a first step, we remodeled the first floor in 2022, where VPA Projectadvies laid all Interface floor coverings," she says. "We were so satisfied with this that we also awarded the renovation of the first (approx. 1,200 m2) and second floors (approx. 1,800 m2) to this upholsterer." Interface's Concept Design Department was involved for the concept and design.
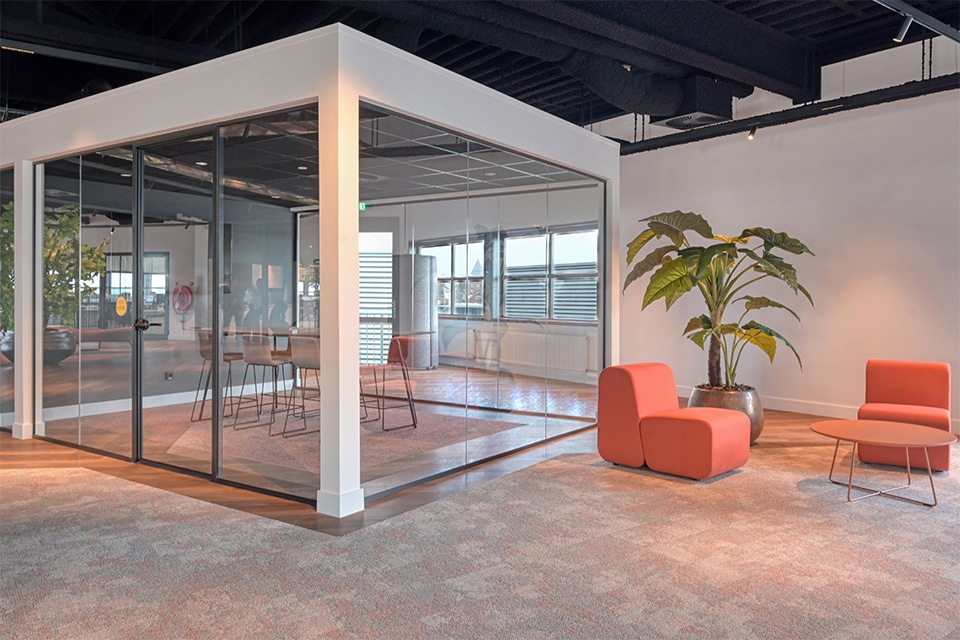
Neck stuck out
"Through Interface's Account Manager Etienne Rijsdijk, I came into contact with Concept Designer Anne Wagemaker," says Klarenbeek. "During an initial meeting, we looked at the various spaces, after which the big briefing and brainstorming began. We are a technical company at heart. Moreover, the majority of our employees are men. This made the design challenging, because our technicians would soon find the whole thing much, crazy and different. Nevertheless, I dared to stick my neck out and transform the old, gray and dark office environment with countless walls, cubicles and built-in closets into an open and transparent workplace with a warm and calm base, lots of light, greenery and plenty of space to meet, discuss and develop."
Playful, cozy and homey
To appeal to the new generation in addition to the existing employees, their wishes were explicitly considered, Klarenbeek says. "Today's young people especially want a fun work environment, where they feel at home and can be creative. Moreover, one wish was to connect - as on the first floor - office and factory. Some two hundred colleagues work on the first and second floors, who had difficulty finding each other. After all, everyone was in their cubicles. To break this trend, I wanted to add an open meeting place. In recent years, I have searched the Internet a great deal, browsed through magazines and feasted my eyes on other companies where this principle is already often applied. However, it was not easy to make this concept work for our people.
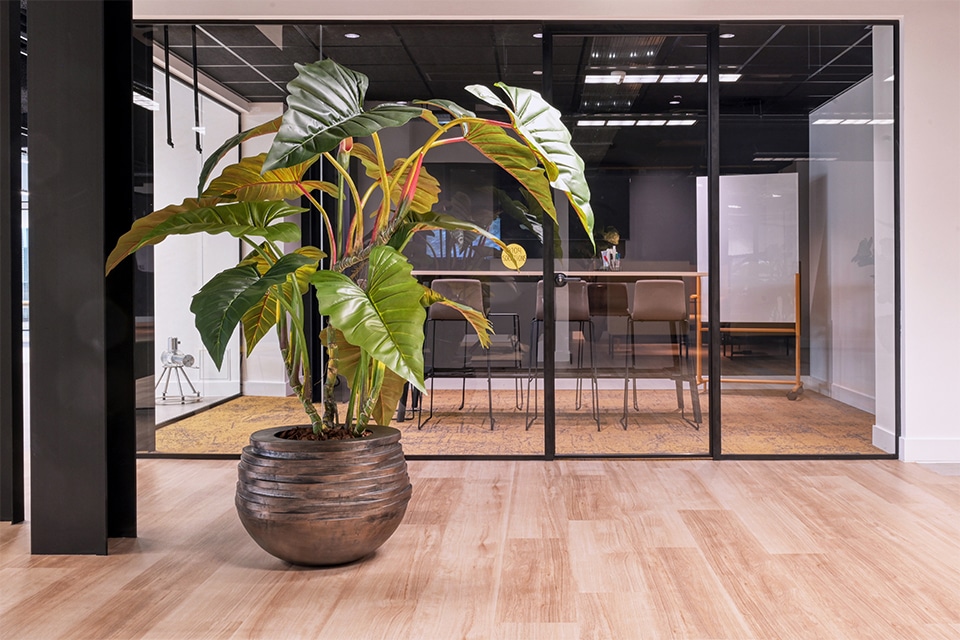
We are not a company for a ball pit and bean bags, but it could be a lot more playful, cozy and homey. Anne listened very carefully to these wishes."
"As an organization, we have a huge consultation culture," Klarenbeek explains. "In addition to the various consultation rooms, the pantry, various seating areas and quiet areas for team meetings, for example, also play into this very nicely. The use of color and the floors had to match this, of course. I asked Anne to develop a design for this. But also to design the routing in such a way that all the rooms could be used logically.
be connected."
Clear contrasts
"An important desire was to keep the workstations quiet," Wagemaker says. "The large spaces with desks are therefore fitted with our Ice Breaker carpet tiles with a neutral warm gray tone, which also recur on the first floor. The tough look of these carpet tiles fits perfectly with the technical character of Van Halteren Technologies Boxtel." To give the entrance to the second floor extra cachet, a pixel-like fanned black tile was chosen here, which draws employees and visitors into the space as if by itself, she says. "In the areas with high employee traffic, a hard floor was also chosen. A path of LVT tiles with a neutral stonelook runs straight through a field of carpet tiles. This creates a logical routing toward the workstations, meeting rooms and the meeting plaza."
Thanks in part to the floor design, employees and visitors understand at a glance how the huge office space combines different functions while at the same time flowing smoothly into one another.
Unpack
"What was great about this assignment is that something was really allowed to happen," Wagemaker emphasizes. "We really got to go all out with our products. In addition to various colors of Ice Breaker carpet tiles in the meeting rooms, the meeting plaza with pantry of approximately 800 m2 particularly stood out. Here there was a clear desire for a homely, cozy and lively environment. Our LVT planks with warm wood print from the Northern Grain collection fit this perfectly and harmonize excellently with the terratones of the surrounding floor areas." The meeting plaza is punctuated by several meeting rooms in the corners and center. Moreover, by allowing the linear wood structure to change direction in one section, a subtle but captivating dynamic is created. "Instead of rounded corners, angular borders were chosen at Yolanda's request, which enhance the playful effect. A round rug in the center of the square and the combination with Connected Ethos, Dry Bark and Ice Breaker carpet tiles in warm terra tones complete the homely atmosphere."
Playing with shapes, textures and colors
All floor coverings were laid by VPA Project Consulting. "We have been providing floor finishes at Van Halteren Technologies for many years," says Director Cees Vrins. "Based on the design by Interface's Concept Design Department, we laid all the floor coverings on the first and second floors between late 2024 and early 2025. Instead of a straightforward project with PVC or carpet tiles, we were able to really play with shapes, textures and colors. This is clearly one of the best projects we've had the pleasure of doing with Interface. I am extremely proud of the design and the collaboration with Van Halteren Technologies Boxtel and Interface. Everyone who walks in immediately experiences a wow feeling."
"The atmosphere is great and you can only achieve it with a beautiful floor," Klarenbeek acknowledges. In fact, she is so satisfied that soon the first floor will also receive a partial redesign. For example, to overcome pollution at the transition between office and factory. Together with VPA Projectadvies and Interface we are looking for the right floor tile for this, one that matches the reception area, the meeting rooms and the atmosphere of the floors above.
"The collaboration on this project was fantastic," she concludes. "VPA Projectadvies and Interface work together regularly and took a lot of worries off our hands. Both Cees, Etienne and Anne actively thought along with us, allowing us to come to this beautiful design and end result. We have several more renovations to go in the future, but I already know who I will approach for this."
