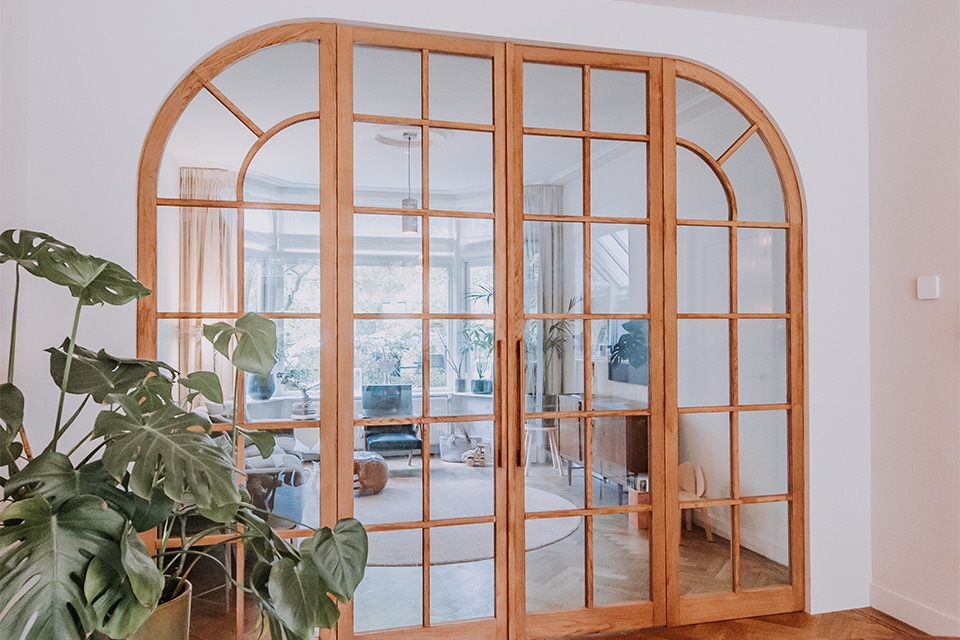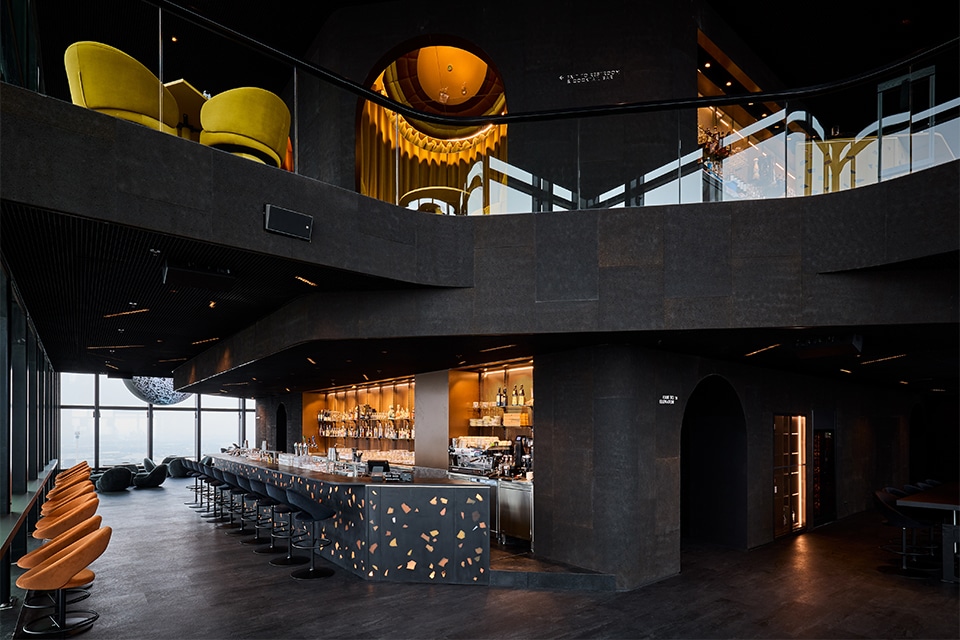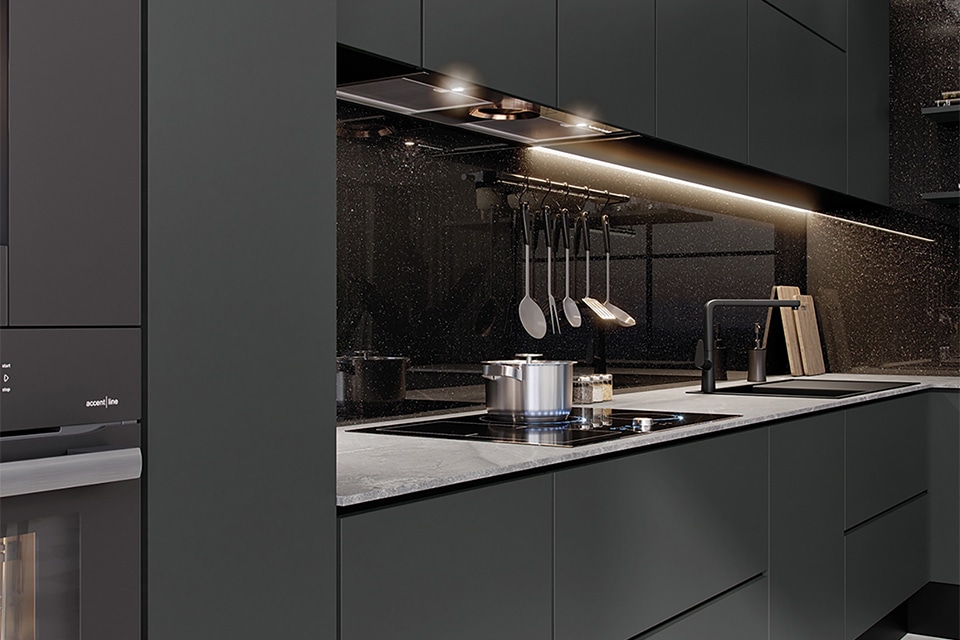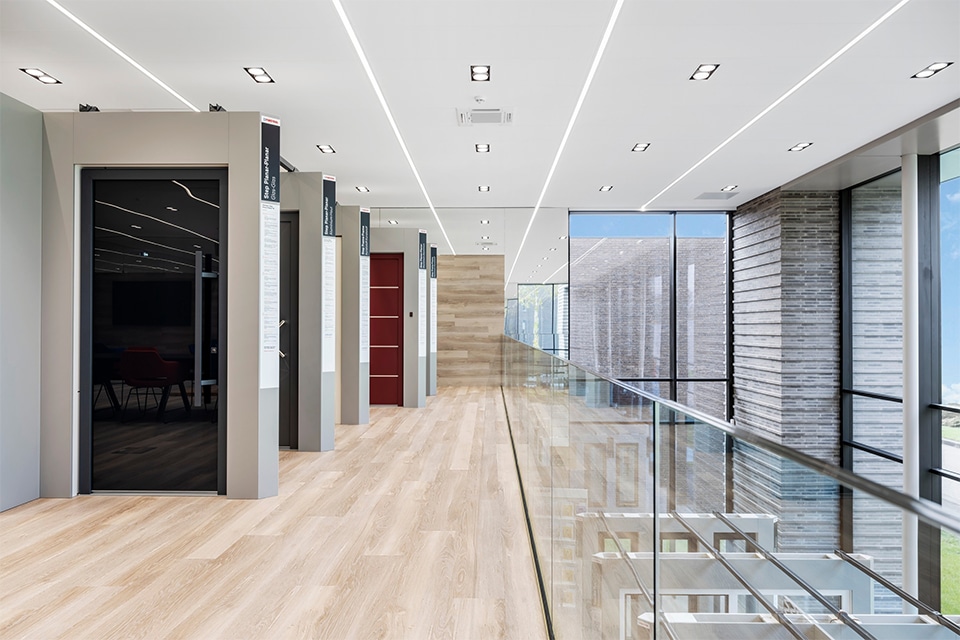
Spectacular view Salmon Harbor Tower continues into interior
FLOWING HIGHTS
With a height of 215 meters and 61 floors, the Zalmhavenentoren is a unique project for the Netherlands. Residents are impressed every day by panoramic views of both the city and the water of the Maas River. Thanks to StudioLIV's interior design, this spectacular view is also extended to the interior of a pied-à-terre on the 49th floor.

StudioLIV stands for timeless, elegant and luxurious living. Founder Linda Verlouw and her design team have been designing interiors with a wow effect for 16 years, matching the personality, pace of life and preferences of their residents. "We like to work with robust shapes and materials, combined with natural elements and refined details," says Verlouw, who cites robust wood with luxurious velvet or leather with brass as examples. "We don't work with black or white, but with shades that add warmth. There is also always room for special stucco, green decorations and art."

Softening elements
"Architecture is often very hard and masculine, with a lot of straight lines and shapes," notes Verlouw. "We really like to bring a certain softness to this. The pied-à-terre in the Zalmhaven Tower is a very nice calling card for this vision and has been given the theme of 'flowing heights.'" The 140 m2 Rotterdam apartment initially had a lofty layout with three small bedrooms. StudioLIV converted this into one beautiful bedroom with a bathroom and walk-in closet en suite. "And the rest of the apartment was also kept very transparent, so you have a nice view of the Maas from anywhere in the apartment. Even when you're sitting in the bathtub."
Beautiful contrasts
"A kitchen unit is positioned in the center of the room, with a work of art in natural stone at the front," says Verlouw. "This hides the functional cabinetry from view in a special way. The quartzite in Patagonia Green contrasts very nicely with the dark wood of the cabinets."

Behind the bath is a room divider in bronze steel and mesh glass, she says. "This does shield this space without sacrificing the transparency and beautiful sightlines we envisioned."
Also special is the large fireplace with "real fire," which is visible from both the living room and dining room. "The soothing elements are found particularly in the soft color palette, the velvet sofa and a round rug. The round shape is also reflected in the special wall artwork, the coffee table, an armchair, the faucet and the French doors, which separate the entrance from the living areas."
Organically shaped doors
An in-house design by StudioLIV, in collaboration with Preferro, was chosen for the doors. "Steel doors are hot in interior design land, but they are also often characterized by straight lines," said Verlouw. "Here I wanted to add an organic and soothing shape, which resulted in doors with an outer tessellation in bronze glass and a circle/inner ring in clear glass. In this way, a special and exciting contrast is created, which also comes into its own in this home. A powder coating in bronze makes the doors
completely finished."
Shallow attachment
To fix the doors, StudioLIV invariably uses FritsJurgens' self-closing System M+ pivot hinges. These innovative, invisible and maintenance-free hinges are already integrated into the door at Preferro's factory.
"The System M+ hinges are suitable for doors up to 500 kilograms," says Jeroen Iemhoff, project manager at FritsJurgens. "For mounting, only a 40 x 80 mm floor and ceiling plate need to be attached. Whereas the ceiling plate is fastened with regular screws, for the rectangular or round floor plate only two 8 mm holes are sufficient. Thus, there is no need to open the floor to install the system. This also makes the system excellent for installation in combination with underfloor heating."
Elegant door movement
StudioLIV is very enthusiastic about this shallow and flush floor fitting. Verlouw also praises the adjustable closing damping (soft close) and hydraulic opening damping, which she says result in an elegant door movement.
"In addition, the counter and adjacent kitchen wall are protected no matter how much force is used to open the door." The floor plates are available in black or stainless steel, says Iemhoff. "Thanks to the use of stainless steel 420, rusting as a result of mopping the floor, for example, is prevented. Last-but-not-least, the quality and flexibility of the system are excellent. Hiccups are not an issue. The door closes exactly at 0° and can be opened well beyond 130°, which enhances functionality. Thanks to a 90° opening, the door makes spatial impact even in the open position."
- Project: Apartment Salmon Harbor Tower
- Location: Rotterdam
- Interior designer: StudioLIV
- Steel doors: Preferro
- Door hinges: FritsJurgens




