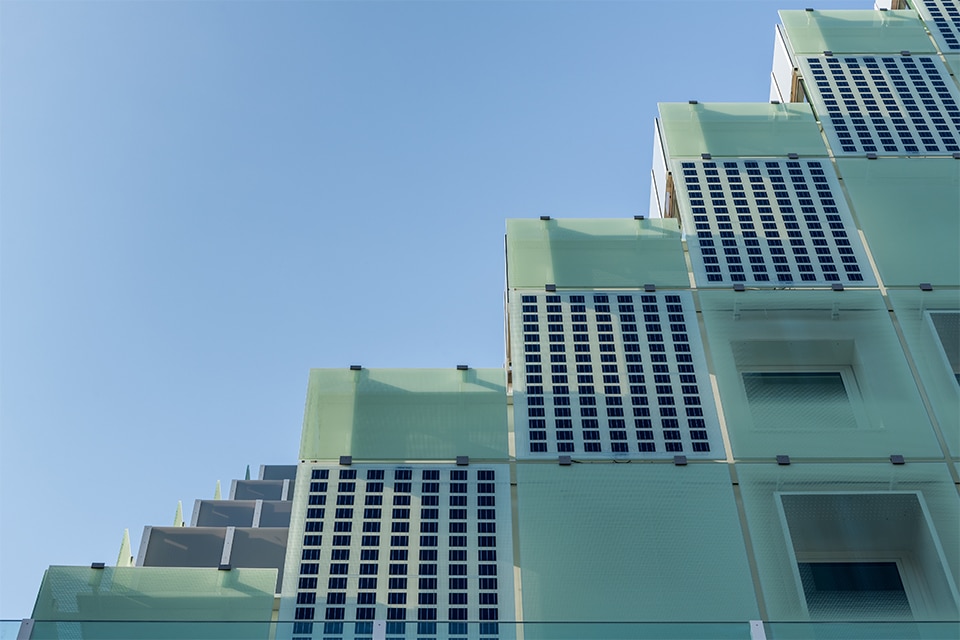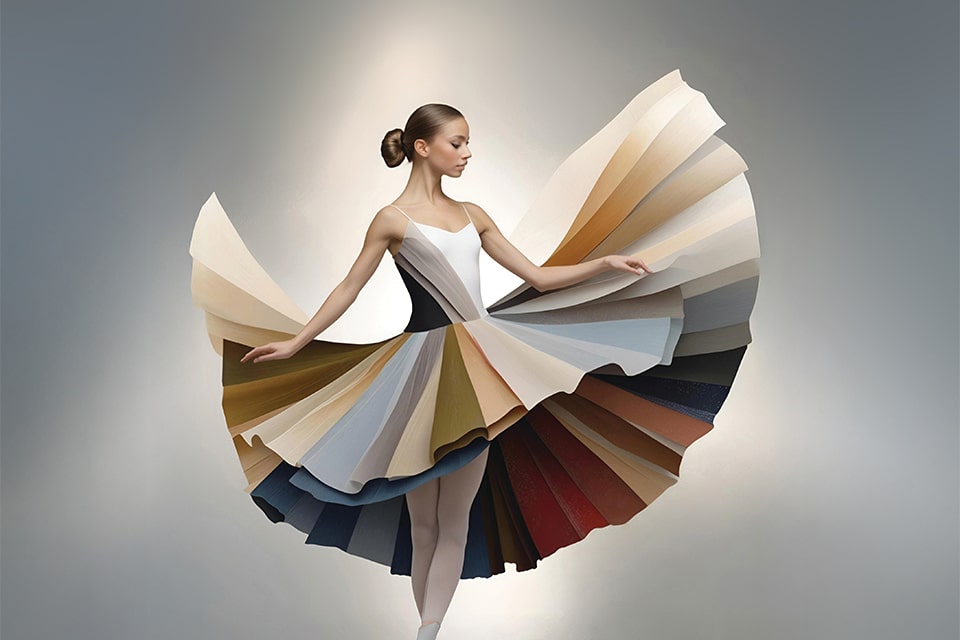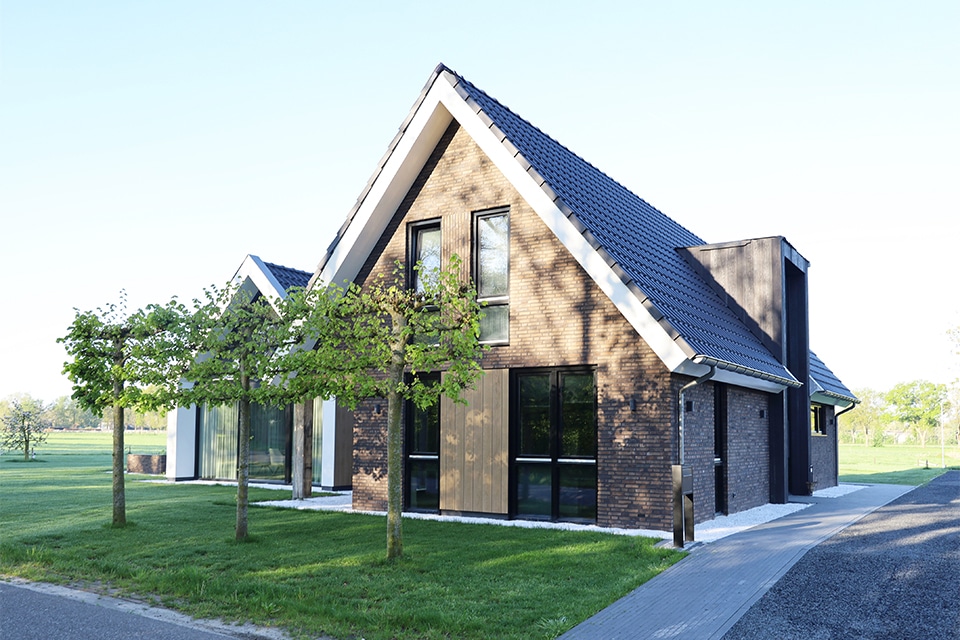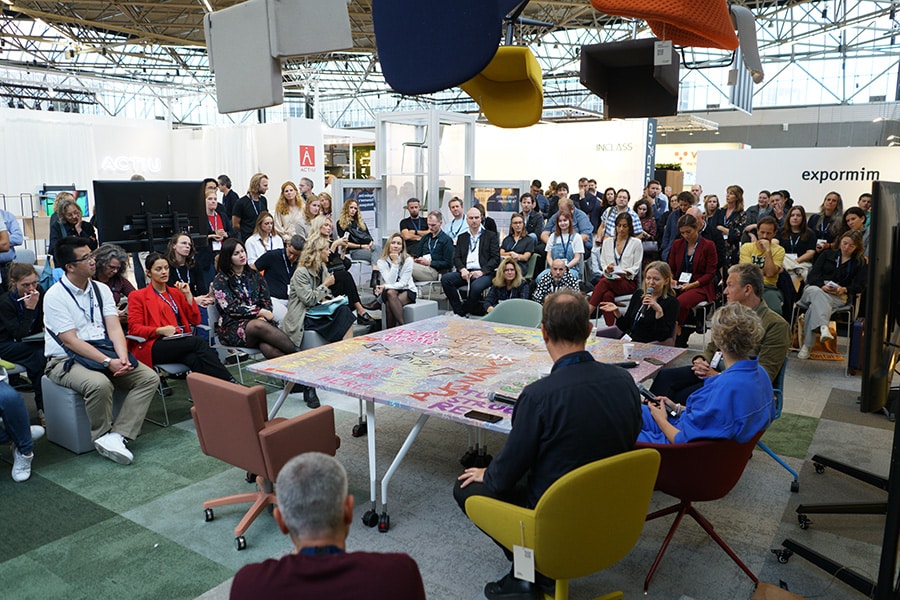
Asymmetrical profiling gives facade De Wiltsangh a special dimension
In Nunspeet, on the edge of the North Veluwe, an impressive new sports complex opened at the end of March. De Wiltsangh is no less than 8,040m² in size and houses a swimming pool with water playground, sports hall, gymnasium and sports café. The design by Slangen+Koenis Architects includes various sustainable and energetically valuable features such as high-quality insulation, triple glazing, compact volumes, heat recovery, heat pumps and solar panels.
Also, perhaps the first in the world, a chlorine-free target group pool has been realized. To strengthen the relationship with the beautiful and rolling landscape of the Veluwe, materials and colors have been carefully matched. A fine example of this is the metal cladding by ArcelorMittal Construction Specials.
"Our design took advantage of the hilly landscape to partially recess the building," says Dean Moran, architect at Slangen+Koenis Architects. "This reduces the visual scale of the building and creates a friendly transition from landscape to building. The main entrances on the south side (parking side) and north side (sports park side) promote the usability and omnipresence of the building and allowed for a clear division."
Special stratification
The building volume can be divided into four layers (plinth, center piece, eaves and high volumes), into which the extensive sports program is fitted very compactly. "This benefits the routing in and around the building," Moran said. "Moreover, it creates a playful and layered character, which is also reflected in the facades."
At the base of these facades is a plinth of sand-colored brickwork in two dressings and in multiple courses, which give the building a robust and sturdy character. Above this, a metal façade band in three layers provides the desired softening, while the special vertical profiling visually breaks the length of the building. Large white facade openings encourage contact between inside and outside and allow daylight to flow far inside."

Landmark in the sports park
The atmosphere of the Veluwe provided the basis for the building finishes, Moran says. "Inside, a timeless and attractive basic palette of white and wood was chosen, combined with a floor in sand tones. To complement this, two natural color accents were added. Thus visitors to De Wiltsangh will find the deep green of the Veluwe forests reflected in both stands and the large slide object, while the fresh pink of the heather has been used as an accent color for the tiling of the toilets and slide, in furniture and for signage."
With its contrasting and warm copper color, the metal cladding seems an oddity in this case, but according to Moran, this color was also chosen with care. "In our experience, the Wiltsangh is a landmark in the sports park and the special copper shade contributes significantly to this. The color is highly visible in both good and bad weather."

Interesting and exclusive facade appearance
For the realization of the metal cladding band, several parties were contacted, who submitted several samples. Among them was ArcelorMittal Construction Specials, which at the time was just introducing a new and unique profiling.
"Our Eclectic profiled panels are distinguished by a completely asymmetrical design," says Levi Kleinjan, manager of Special Façades at ArcelorMittal Construction Specials. "Because the prepainted profile sheets can also be mirrored if desired, optical repetition in the façade is avoided. The result is an interesting and exclusive facade appearance. In our factory, the steel profiles are rolled and provided with a multi-layer PVDF coating with a fairly high gloss level. Thanks to this gloss level, combined with the deep color, the facade plays with the sun and gains even more dimension."
- Client: Municipality of Nunspeet
- Architect: Slangen + Koenis Architects
- Construction contractor: Van Norel Construction Group
- Metal cladding: ArcelorMittal Construction Specials
- Assembly partner siding: Cladding Team Holland
- Construction period: spring 2021 - January 2023



