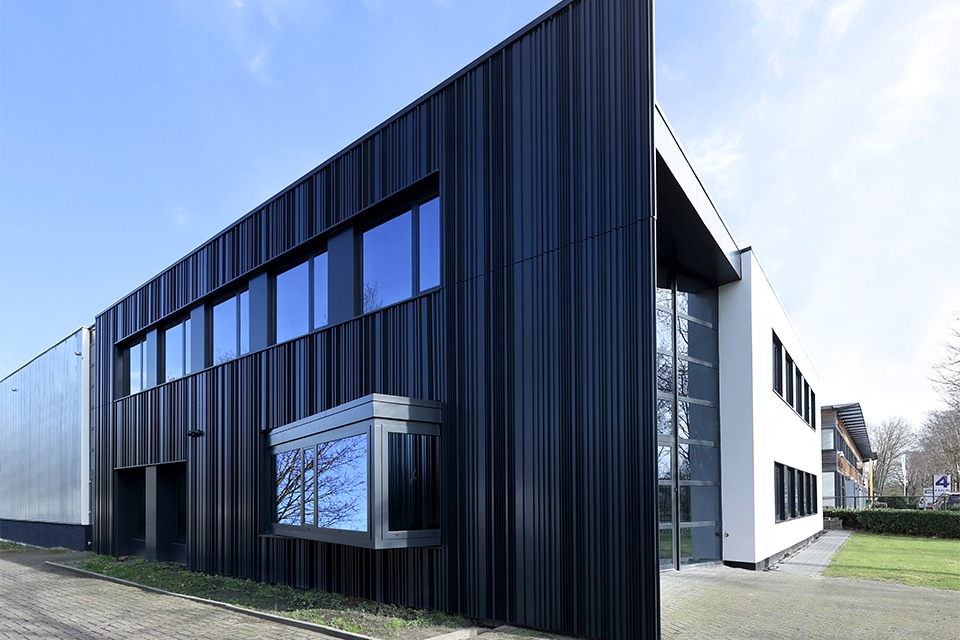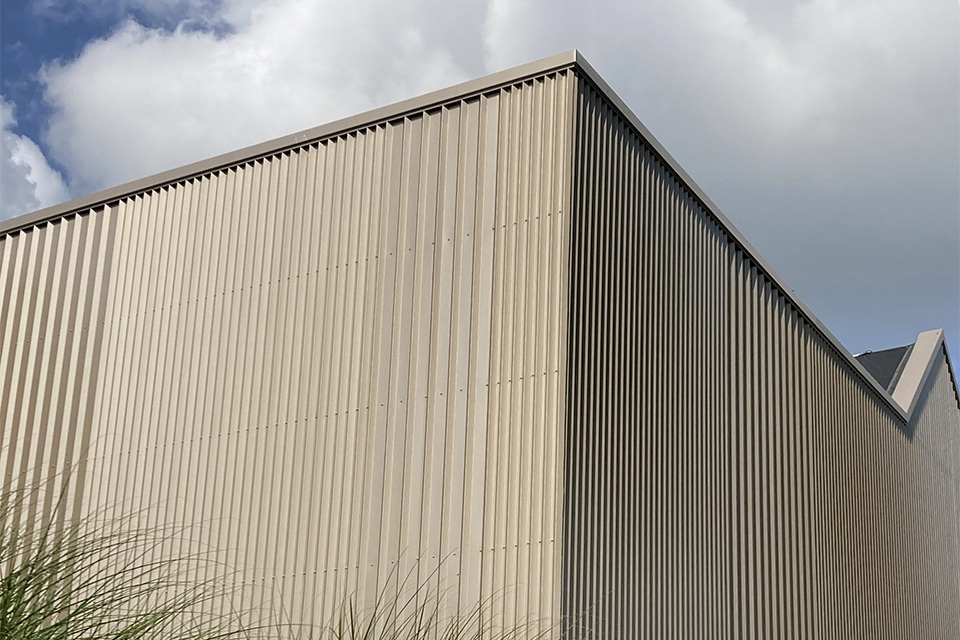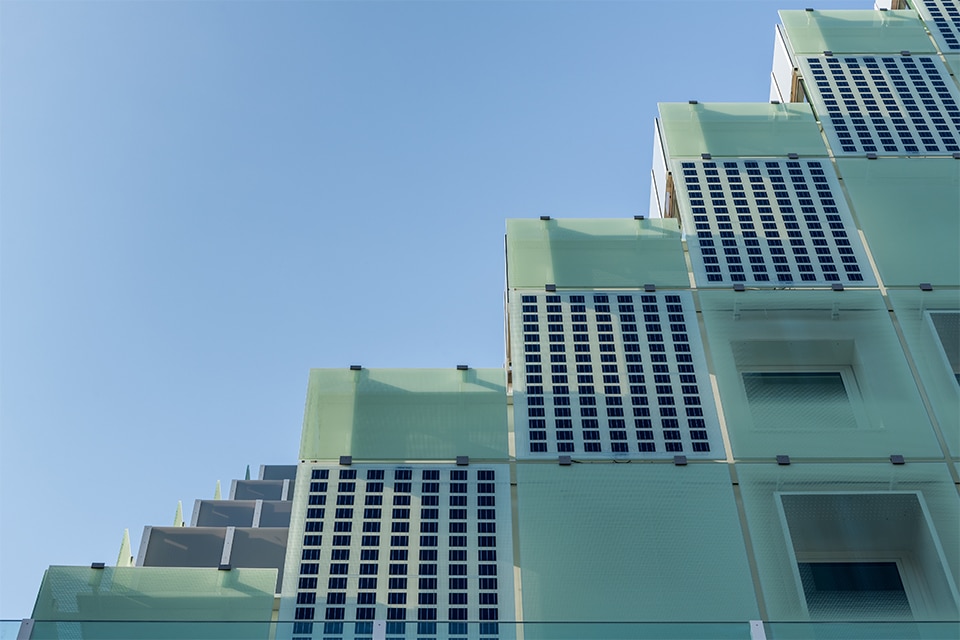
Gable and roof in one finish
Plastic profile with aluminum reinforcement proves multifunctional for different types of roofs
High-quality plastic films and products have been the passion of the RENOLIT Group for more than 75 years. At Architect@Work Rotterdam, the company introduced the RENOLIT ALKORPLAN Solar system. This ultra-light plastic profile with aluminum reinforcement was developed to reliably mount solar panels on a plastic roof. However, it proved much more widely applicable, namely for the aesthetic finishing of roofs with wood, aluminum sheets or other finishing materials.

Communication manager BNL Ingrid Baert: "At Architect@Work the response to the system was positive. Building with wood is popular, but wood is not 100% waterproof, sealing is always needed underneath. Yet more and more architects want to implement not only the facade but also the roof completely in wood."
RENOLIT ALKORPLAN Solar system consists of an extruded PVC-P profile which, with an aluminum reinforcement, is fused to the PVC roofing membrane via hot-air welding at the welding seam. Originally, this is how solar panels were 100% fixed firmly and reliably to a plastic roof. "The outer finish is fixed into the aluminum reinforcement, without any risk of perforation of the roof covering. A waterproof system that is super strong and extremely light."
Welded profile offers solution
Baert continues: "Cladding can now continue from the façade to the roof, like a sleek wooden envelope. Gutters and rainwater drains can even be hidden under the wood. The system offers the architect a lot of creative freedom."
On an estate in the Flanders Fields around Ypres stands a new home that perfectly showcases the applications of RENOLIT ALKORPLAN Solar system. "The plan was to finish both the facade and the roof of the L-shaped building with a slatted structure made of a tropical wood species. This proved difficult, as the heavy timber had to be fixed while the roof remained waterproof.
And, what about shear forces? RENOLIT ALKORPLAN Solar system offered the solution. Ultra-light, solidly fixed and guaranteed watertight. Dark-colored wooden cross slats were first attached to the system, to which the vertically positioned wooden exterior finish was screwed. The solar panels, hidden in the wide gutters, were also installed using the Solar system."
A second example is the home of independent architect Lieze Vandael. Because of the numerous voids and imposing windows up to nine meters high, a traditional construction method was not an option. Moreover, Vandael wanted the sleek solid wood construction to continue in the exterior finish as well. "It became a roof and facade in wood and beautifully seamless. First, the architect's house was provided with a wooden foundation, a vapor barrier, 14 cm of PUR insulation and then a RENOLIT ALKORPLAN roof membrane was installed as a seal. As a result, the roof is waterproof but still vapor open. The RENOLIT ALKORPLAN solar profiles then formed a load-bearing structure for the (Thermowood Ayous) wood that defines the appearance of the special home."
Heeft u vragen over dit artikel, project of product?
Neem dan rechtstreeks contact op met RENOLIT ALKORPLAN Roofing Products.
 Contact opnemen
Contact opnemen



