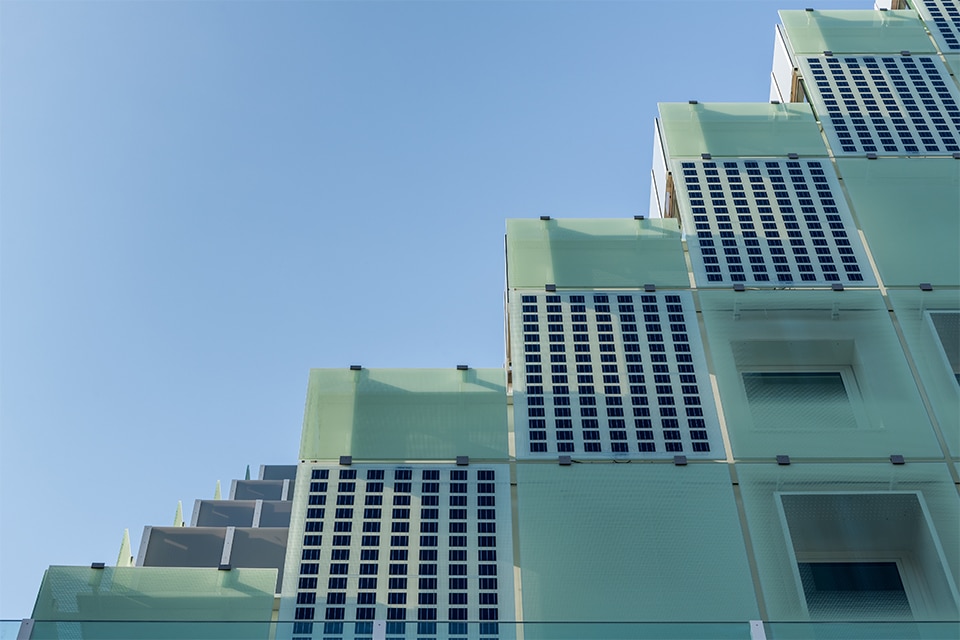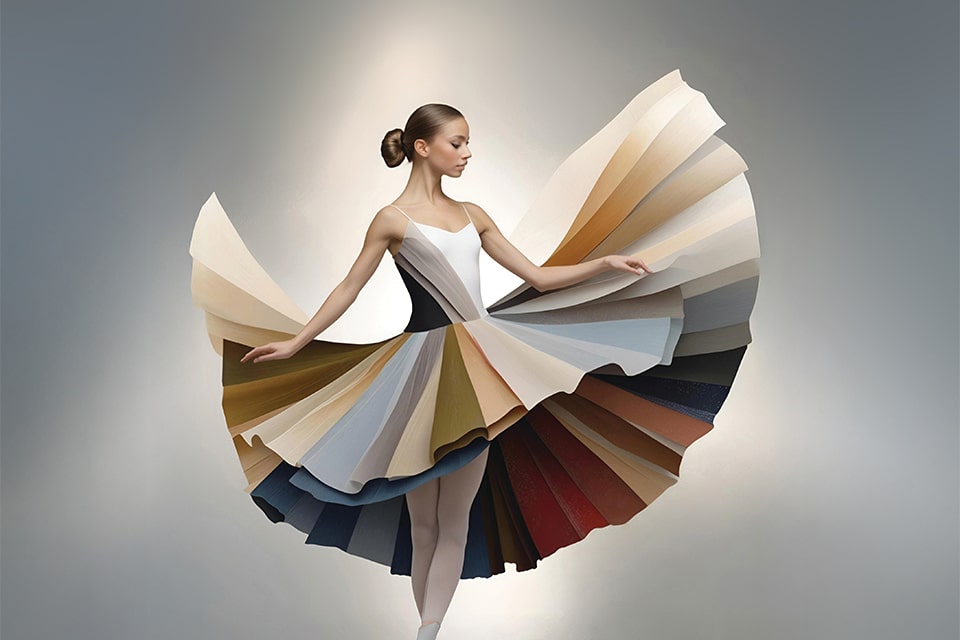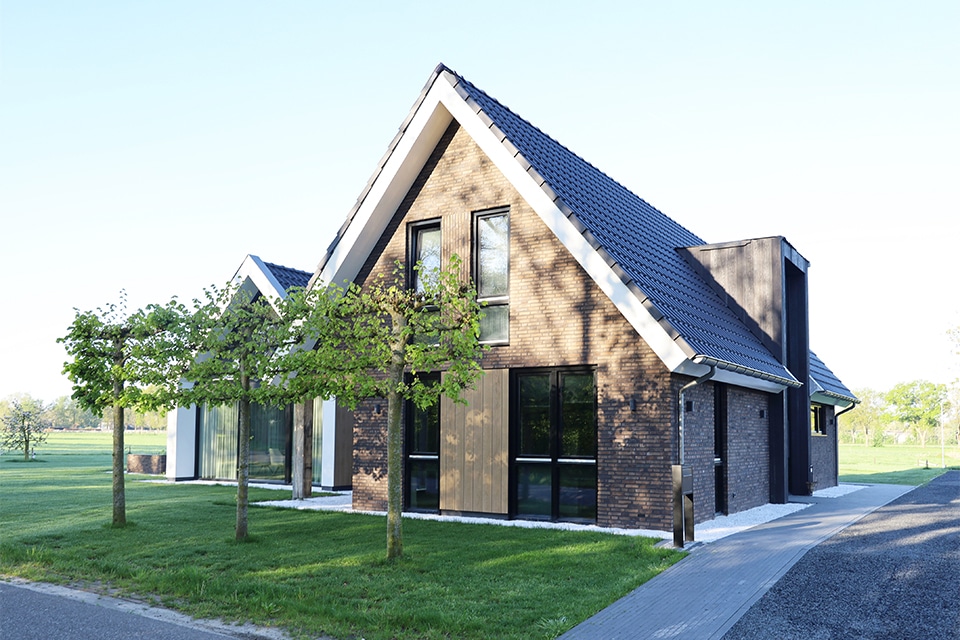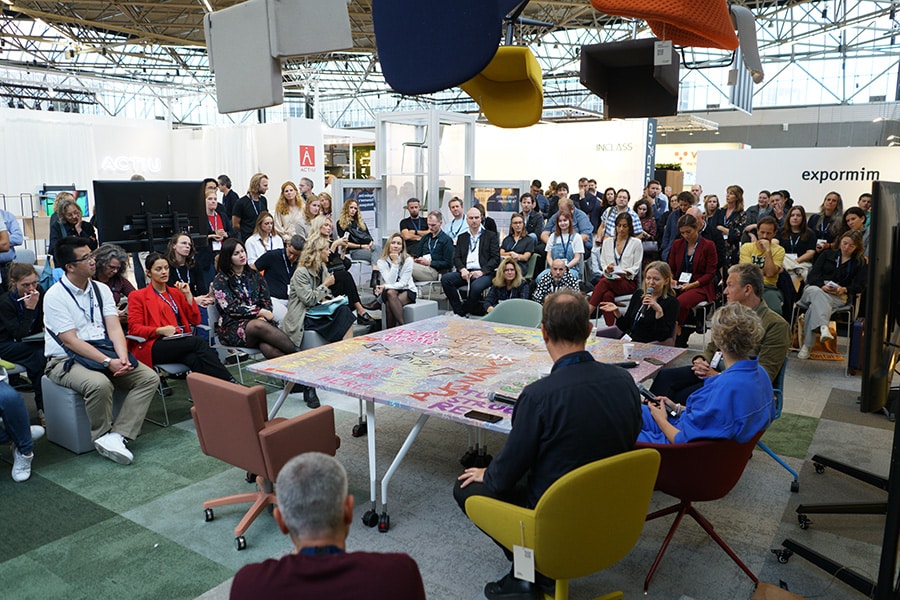
Gallery and balcony cladding Bloemenoord flats plays with the sun
'We turned the knobs together to arrive at the right (park) structure'
A radical transformation is taking place in the Bloemenoord neighborhood in Waalwijk. On the Valeriaanstraat, the Esdoornstraat, the Larixplein and the Distelplein, a total of six new apartment buildings with 250 sustainable and comfortable new construction apartments will be built.
Salviapark, the first phase, consists of three apartment buildings with 118 Zero-Meter apartments completed in spring 2022. In addition, groundwork has recently begun for phase 2, Magnoliapark, which includes the realization of three apartment buildings with 132 Zero-Energy apartments. The neighborhood renovation came about through an intensive collaboration between housing corporation Casade, BURO013 architects, BAM Wonen and residents. The eye-catcher of the new building is the metal gallery and balcony cladding by ArcelorMittal Construction Specials, which plays with the sun.

Specials
The drastic transformation was necessary because the old Bloemenoord flats no longer met the requirements after more than 50 years, says Bram van de Sanden, architect and owner of BURO013. Commissioned by Casade, BURO013 created the urban design for the new residential neighborhood. Emphasis was placed on social interaction, privacy and the position of the buildings in relation to the sun. Former, current and future residents were actively involved in the planning process. "We turned the knobs together to arrive at the right (park) structure," says Van de Sanden. "The apartment buildings are arranged in such a way as to create an open and transparent neighborhood. Moreover, in collaboration with Burobol, a green, sloping and car-free landscape was designed, with plenty of room to play and meet. Several wadis provide rainwater storage and infiltration, while nesting boxes in the facades provide nature-inclusive buildings."
Regulation of light and heat
Following the orientation, the design and structure of the apartment buildings were also changed considerably. "Here, too, the residents were involved," says Van de Sanden. "Based on their input as well as Casade's wishes, a very deliberate choice was made for modern gallery flats without a clear front or back and with an overhanging roof plane, so that a maximum number of PV panels could be mounted. Whereas on the north side there is access to all the apartments, the south side offers space for private balconies. These balconies are located across the entire width of the façade, perfectly regulating sunlight penetration. Where in the summer months the burning and high sun is efficiently kept out, in the winter months the low sun actually helps to heat the apartments."
Maximum privacy and outside view
The highlight of the galleries and balconies is the metal cladding by ArcelorMittal Construction Specials. Chosen was the Creneo Block profile type WP 20/50-7, with a height of 20 mm and in a special perforation.
"We got into a conversation at an early project stage with Special Façades manager Levi Kleinjan, who explained in detail the perforation possibilities of the facade cladding," Van de Sanden says. "Here we saw great opportunities to accentuate the long lines of the galleries and balconies, while ensuring residents' privacy."
Kleinjan: "Thanks to our Creneo Block 20 profiles, with a 3 mm diameter perforation and a 5 mm triangular stitch, the view from outside to inside is obstructed. At the same time, the fine perforation creates a transparent view from inside to outside, similar to window curtains or the window stickers you see on city buses."
Special stratification
The balcony and gallery cladding is made of steel and finished in gold perla 11b5 color. A multilayer Pearl 60 PVDF coating was also applied, which provides a special gold/silver pearl effect. "The color of the gallery and balcony strips changes under the influence of the sun. This really brings the buildings to life, without being garish," said Van de Sanden. "Because the facades behind are also finished with Creneo Block, in the same color, a special layering is created."
Ingenious customization
The balcony and gallery fencing in Waalwijk has not been made this way before. "Although the manufacturer of the balcony and gallery fencing FEK Metaal assembles many kilometers of fencing per year, the fitters were not used to a 'ready-made' product," Kleinjan said. "The metal cladding could be screwed directly against the fencing. No pre-drilling, powder coating and/or other machining was necessary. And the production was also special. At our factory in Tiel, the steel coils were first painted. Only then was the material perforated and set, after which the cladding was delivered to millimeter accuracy."
To demonstrate the (fall-through) safety of the structure, a so-called "pendulum bag test" was performed.
Following on from the balcony and gallery cladding, the cladding behind it could also be assembled directly. "What is unique here is that all kinds of features have been integrated into the cladding," says Van de Sanden. "For example, instead of a separate ventilation grille, a specific perforation in the location of the air intake was installed in the set cladding panels."
Specific cutouts were also made for the doorbells, house numbers and outlets on the balconies, he says. "In addition, we paid a lot of attention to detailing and corner connections, creating an ingenious piece of custom work."
- Client: housing corporation Cascade
- Architect: studio] [space architects and BURO013
- Realization: BAM Wonen
- Balcony and gallery railings: FEK Metal Cladding, balcony and gallery walls: ArcelorMittal Construction Specials
Heeft u vragen over dit artikel, project of product?
Neem dan rechtstreeks contact op met ArcelorMittal Construction Netherlands.
 Contact opnemen
Contact opnemen



