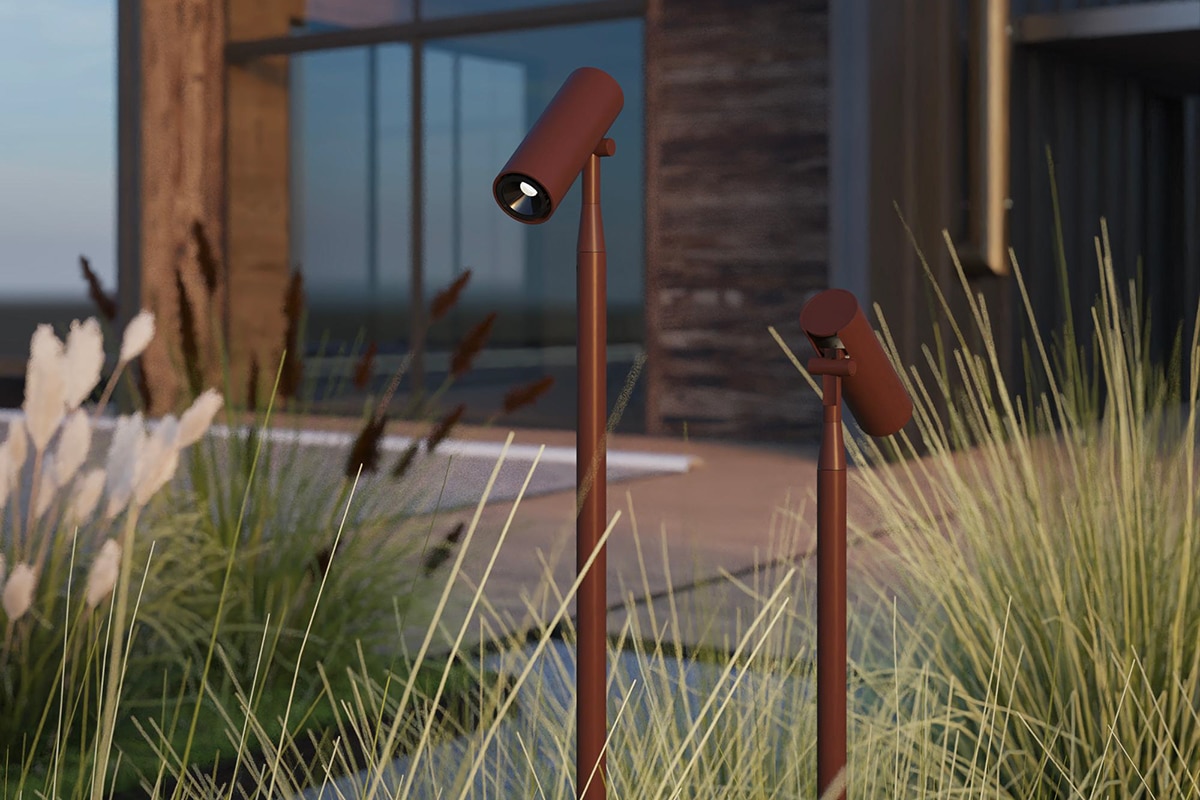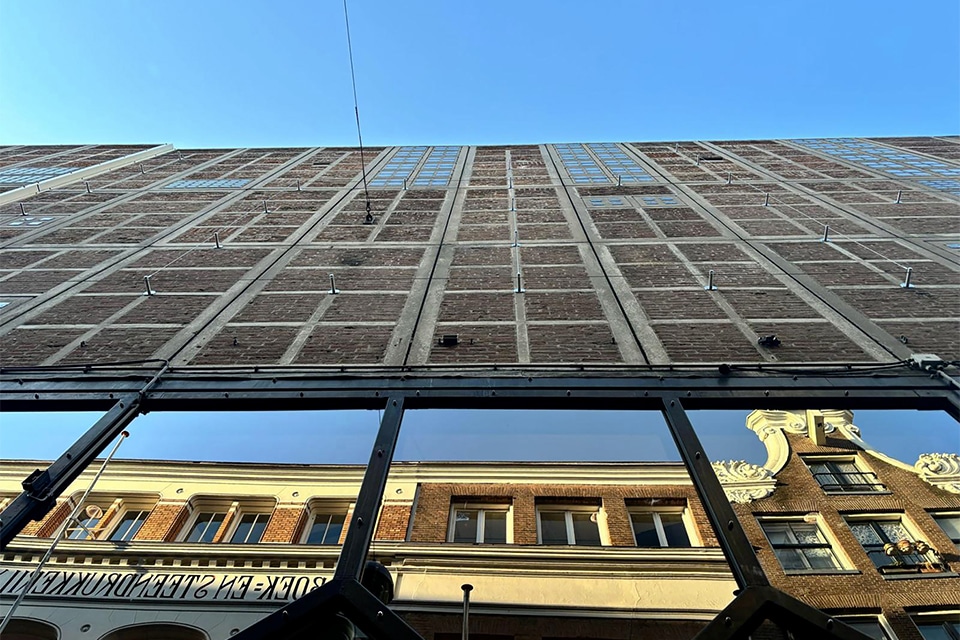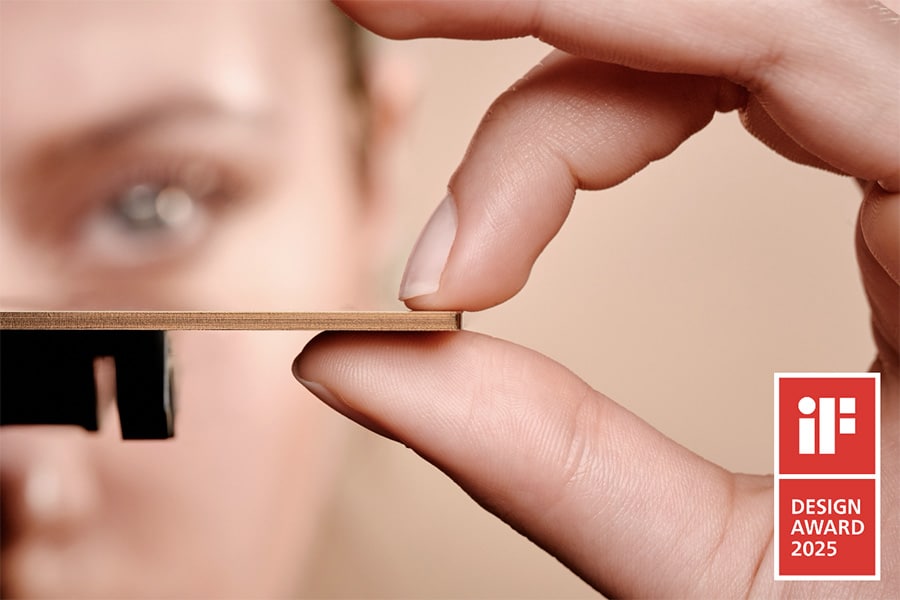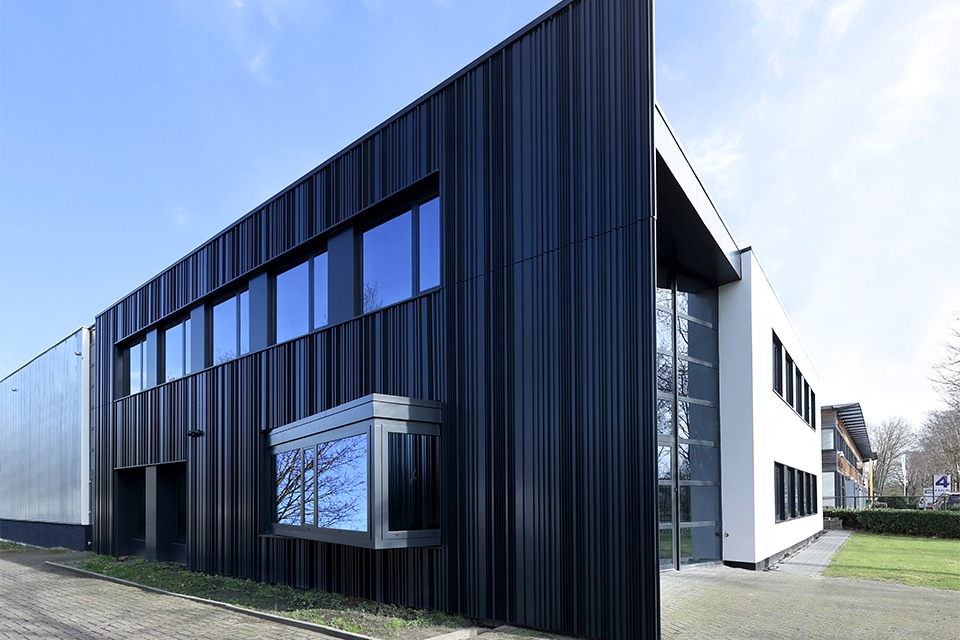
Hague chic with a modern twist
Mild collective living concept The Crown is stylishly carried through into architecture
In December 2022, the first residents of De Vroon were able to receive the key to their brand-new apartment, on the edge of beautiful The Hague-Vroondaal. De Vroon accommodates 36 small households in a mild form of group living and is the first building within the Fit&Vitaal concept of the WelOverWonen foundation, in which residents determine their care needs together with (care) professionals. Thanks to an architecture in 'Hague chic', the building blends harmoniously into its surroundings. A vertical orientation, light yellow brick with white window frames, ornamentation in the brickwork and a 'second skin' of Swisspearl Patina Inline panels make an important contribution to this.


The story of De Vroon is almost as unique as its appearance, says Gert Jan te Velde, partner and architect at Vanschagen Architects. "De Vroon was developed at its own initiative and risk by a team consisting of Stadkwadraat BV, bergunlimited and yours truly. Centrum Groepswonen in The Hague came up with a location in Vroondaal for this, to realize a form of group living for the elderly."
Features of this neighborhood include detached lots with luxury homes, cobblestone streets and carefully designed public spaces, he says.

"Wouldn't it be a promising idea to develop a residential program for the elderly here, so that seniors could continue to live close to their children and grandchildren? We kept shaping this plan, which included developing builder Van Wijnen. We developed the plan through to the final design and permit application. This also involved the future residents and neighborhood. This helped to ensure that we received zero objections to the new building."
Hague chic
"For The Hague-Vroondaal there was a clear urban development plan and solid design language," Te Velde says. "The 'Hague chic' was the starting point for the design of all buildings in the district, including De Vroon. In the immediate vicinity there are mostly single-family homes. That's why we chose a building that slopes toward the adjacent buildings and from six stories to three stories in a stepped fashion. A total of 36 apartments are arranged, most of which have two bedrooms, a kitchen, a living room and ample private outdoor space.

Also provided are indoor parking facilities for cars, bicycles and mobility scooters, a shared patio and 230 square meters of collective facilities, such as a shared living kitchen, meeting space, studio, exercise room and guest room. The collective spaces are operated by the residents' association, which also ensures that additional amenities such as care can be provided quickly and easily. Thanks to high-quality insulation, PV panels on the roof and low-temperature heating combined with soil loops, the building has an EPC of zero."
Softening
The choice of masonry results in a sturdy and chunky building, where a light facade stone, special masonry dressings, decorative bands and other ornamentation provide the desired softening. The 'second skin' of Swisspearl Patina Inline panels also contributes significantly to this." The panels were applied to the interior balconies, the set-back top floor and the gallery facade, he says. "Thanks to the balance between solid and softening, the building blends very nicely into the neighborhood while also making a statement as an entrance building. A U-shape provides space for a collective roof garden and promotes social interaction."
Balance
Important to the choice of Swisspearl Patina Inline panels was balance, says Te Velde. "The panels had to be lighter in appearance than the brickwork, but also sturdy enough to match the Hague chic. The natural structure, characteristic stone look and linear grooves of the panels matched this ideally. In addition, the Swisspearl Patina Inline panels were available in exactly the right color scheme. The dune sand-colored panels with their grooves provide - with the changing incident light - an ever-changing facade appearance. This really brings the building to life, without being showy. Moreover, the panels could be embedded excellently in the detailing of the building."
Screws were chosen for fastening, which are less visible thanks to the relief of the grooves, says Dennis Schoonemeijer, architectural consultant at Swisspearl. "This is because the screw head has exactly the same diameter as the embossed groove. As a result, the fasteners blend very nicely into the interplay of lines."
Fire class B
"Swisspearl's siding panels can be found with a Category 1 product card in the National Environmental Database and by themselves possess fire class A2," Schoonemeijer says. "This means they are non-combustible. In combination with the insulation and facade construction, the Patina Inline panels in De Vroon meet fire class B, based on NEN-EN 13501-1."
SHEET OF PROJECT
Client:
Stadkwadraat BV, bergunlimited, Vanschagen Architects and Van Wijnen Ontwikkeling
Building owner:
Altera Real Estate
Architect:
Vanschagen Architects
Contractor:
Van Wijnen Stolwijk
Heeft u vragen over dit artikel, project of product?
Neem dan rechtstreeks contact op met Swisspearl Netherlands.
 Contact opnemen
Contact opnemen



