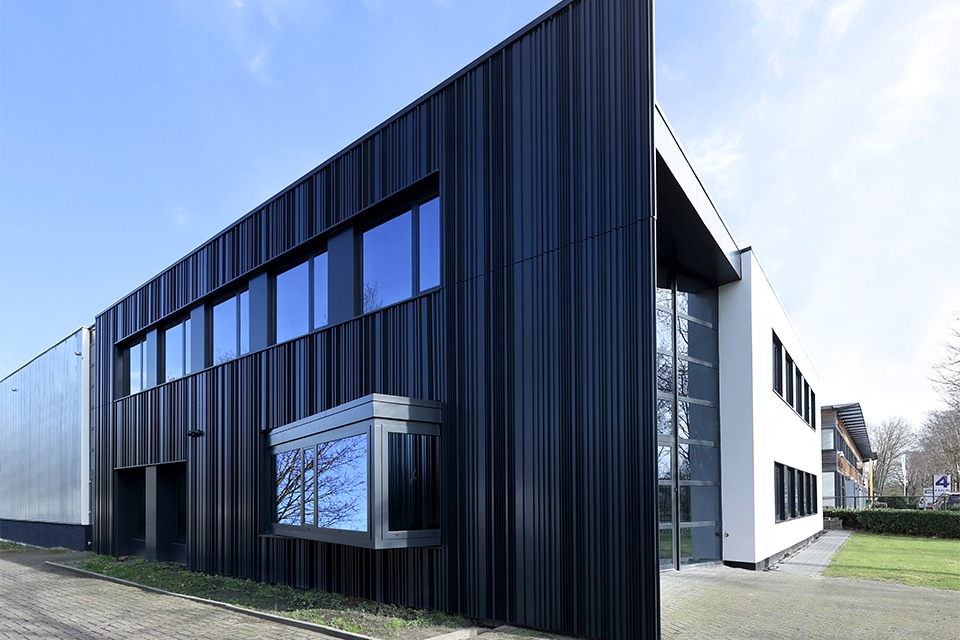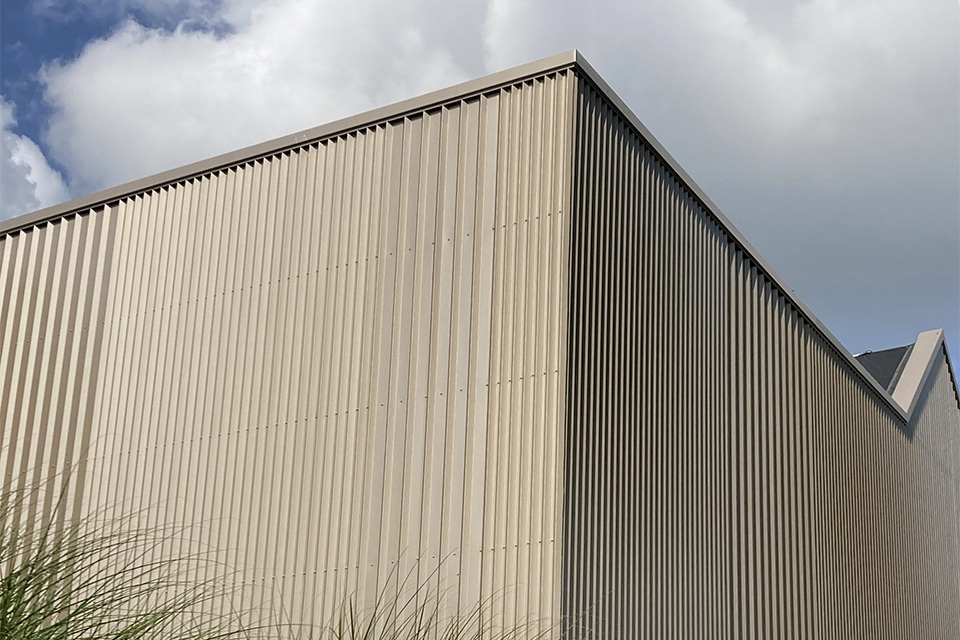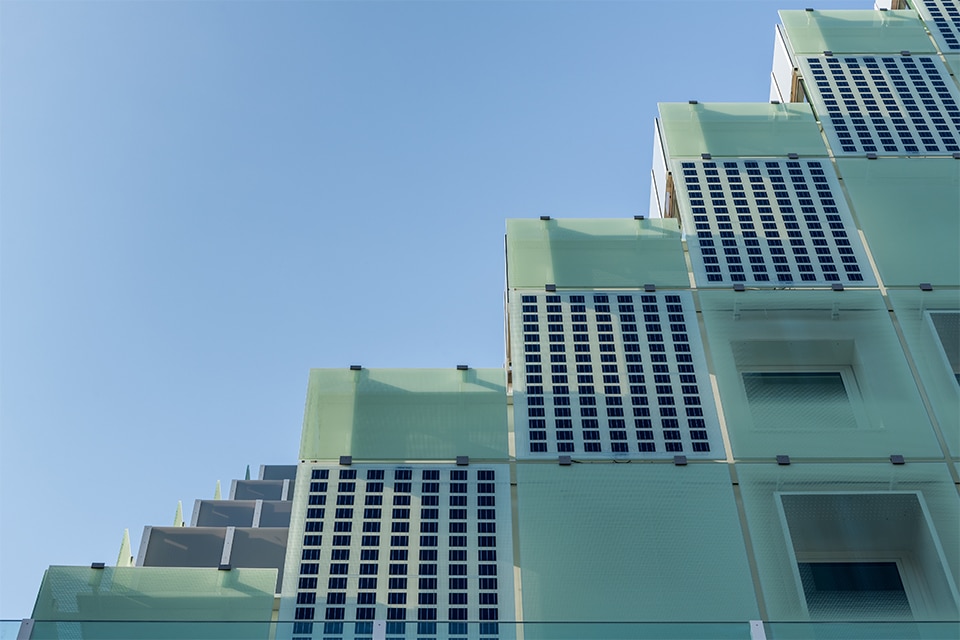
San Francisco residential tower in Almere gives residents a permanent vacation feeling
San Francisco residential tower in Almere gives residents a permanent vacation feeling
The pleasure of living on the coast and the feeling of always being on vacation. That was the ambition for Tower F in Almere, also known as San Francisco. The impressive residential tower stands in the middle of the dunes of Almere, on the beach in Almere Poort and stands out because of its special design in combination with the snow-white decorative plaster façade finish of Sto Isoned.

San Francisco is part of DUIN; an approximately 100-hectare area development by Amvest. In the coastal zone of Almere Poort, 3,000 homes, restaurants, hotels, stores, care facilities, education, offices, wellness and leisure will be built in phases. By designing the area as a dune landscape, a special typology will be added to the city. Whereas on the access road from Almere Poort, mainly single-family homes have been built, Kop Zuid offers space for various residential towers. Klunder Architects was commissioned by Amvest to design various residential towers, including Tower F.

Special star shape
"Tower F was the first residential tower right on the boulevard of the IJmeer," says Stefan Fremouw, Senior Architect at Klunder Architects. "All apartments as well as outdoor spaces had to offer a view of this edge lake. To make this possible, we designed a star-shaped building. On the ground and second floors, commercial spaces were designed, contributing to the liveliness on the street. Through the nine-meter-high entrance, the 84 apartments are then accessible."
These apartments, ranging in size from 98 to 164 square meters, are situated around a central core. "In total, San Francisco has 20 residential floors. Each floor contains two to five apartments. The building is vertically oriented. Striking are not only the large outdoor spaces at the corners, but also the large window openings that are always linked per two floors. In the places where the window openings stagger, the layout of the floors also changes. Thanks to the staggered form, the building seems to "dance" in the dune landscape. Now that several buildings have been realized, this vision becomes even more apparent."
Façade in white decorative plaster
The residential tower was to have the appearance of a "luxury vacation residence by the sea. "DUIN stands for living and living by the beach," said Fremouw. "The special vacation atmosphere had to be reflected throughout the design. For the facade, we very deliberately chose a brilliant white color, as seen in many coastal cities."
In consultation with the urban planner, a color palette was agreed upon for the entire neighborhood, he says, ranging from sandy brown to white. "The first buildings in DUIN were done in masonry. With this, however, a snow-white look could not be achieved. Not even with a white masonry brick. Therefore, we worked out a stuccoed facade for San Francisco. We chose a facade system from Sto Isoned, which in our case consists of exterior facade insulation with EPS (StoTherm Vario) and a white decorative plaster (Stolit K). An efficient choice of material in terms of cost and weight. The system is very light. By choosing a decorative plaster, gable supports above each window opening were also unnecessary. This made it possible to save significantly on steel. However, the most important thing is that the facade really stands out."
To keep the facade radiantly white in the future, a facade maintenance system is also provided.
- Project: San Francisco / Tower F
- Location: Almere
- Developer: Amvest
- Architect: Klunder Architects
- Contractor: Koopmans Construction
- Facade System: Sto Isoned



