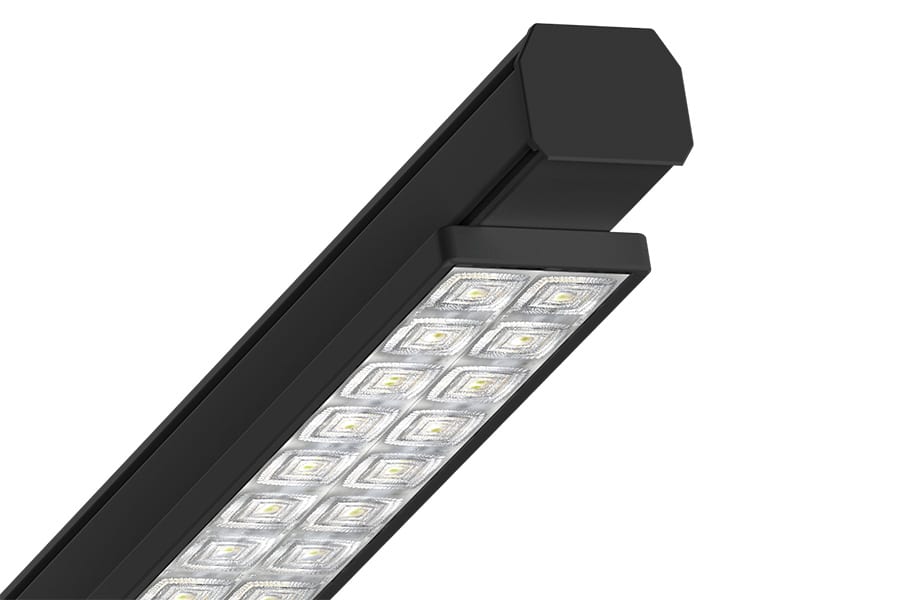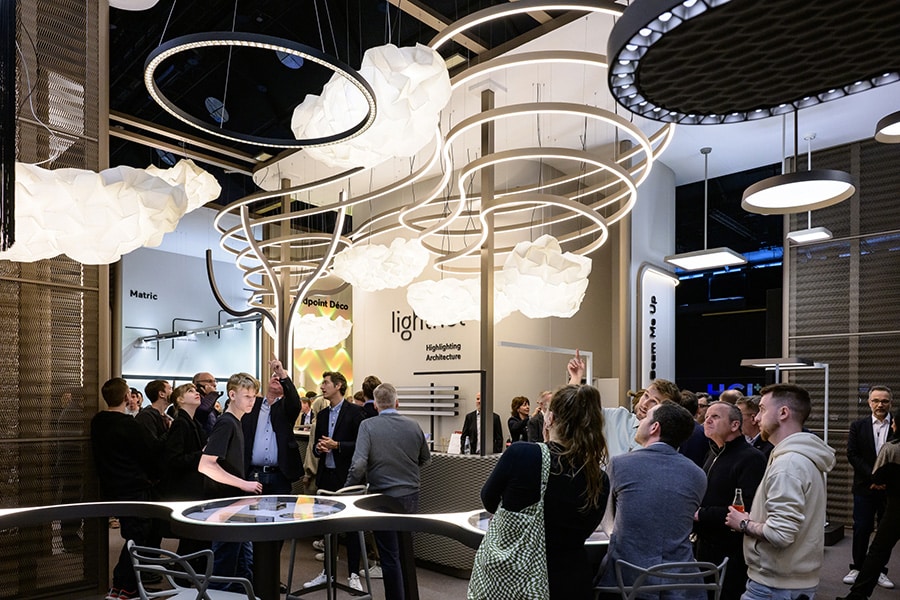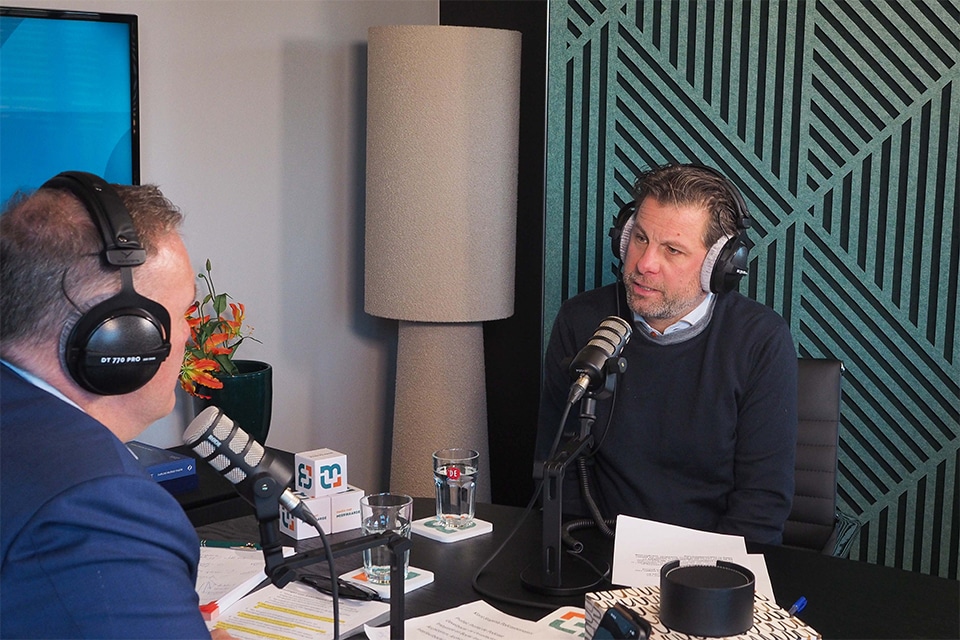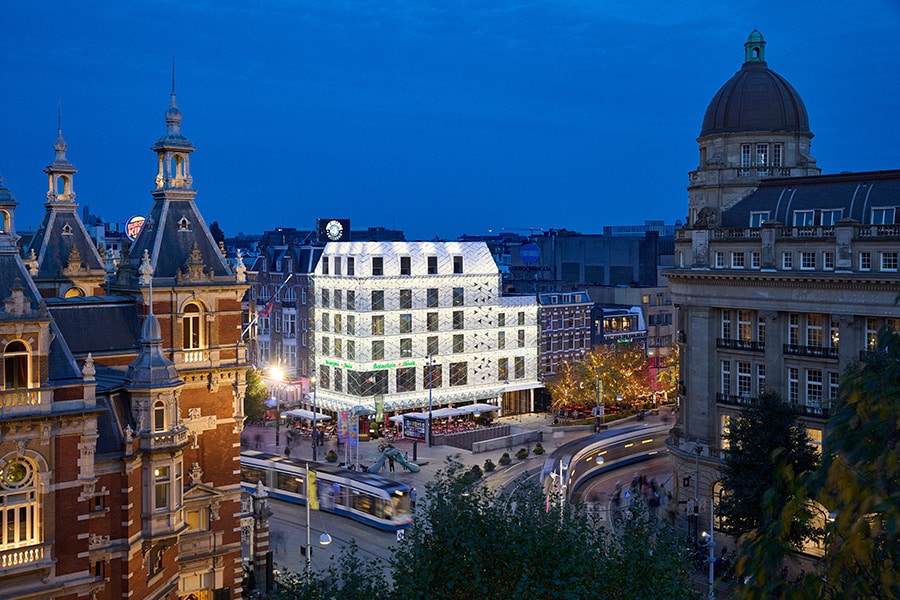
BIM and historic renovation projects
Metriek has been working fully BIM from its inception in May 2020. They apply Archicad and 3D mainly to renovation projects and historical facades, such as conversions of mansions in Brussels.
Managing director and project architect Sebastiaan Leenknegt has a passion for digital design and wants to bridge the gap between design and calculation. He tells us what led his firm to choose Archicad and how they approached the switch. "The switch came from frustration with 2D CAD and also because as a firm we have a strong digital orientation. Compared to other software programs, Archicad was the most user-friendly. We started with one project where a sketch design was already available in 2D CAD and we took that, with a strict deadline, from sketch design to building permit in Archicad. From then on, we made the full transition to BIM and 3D."
Direct link to Rhino/Grasshopper
Using a few renovation projects, Sebastiaan explains how the firm has already experimented with the direct link with Rhino and Grasshopper for parametric design. A first example is the renovation of a large townhouse in Schaerbeek. "For the design of the tile floors, there were some initial ideas that we had tried out through Rhino and Grasshopper. That way we designed a tile pattern together with the client." Another project where Metrics used parametric software was the addition of a terrace to a home in Genval. "The parametric aspect of this project was the balustrade with steel strips as posts. Each strip would get a small rotation, a little more each time. Every adjustment you make in Rhino or Grasshopper, thanks to the live connection, is immediately implemented in Archicad."

3D Scan
For the renovation of a house in Molenbeek with a complex facade, Metriek worked with a 3D point cloud. "The house is very densely built with mean walls that take weird twists and turns, determining the remodel in the back. A surveyor advised us to have a 3D scanning done. Then we discovered that in Archicad it is possible to load the point cloud directly. With such a scan, you get a wealth of information. By setting the settings this way, you get in plan very short cuts through the point cloud with a limited number of points. So you get an almost archaeological drawing of the existing condition over which you can then start modeling the walls, floors and everything else."

Link with Twinmotion
The direct link to Twinmotion is used extensively at Metriek for client presentations. Here, Sebastiaan discusses the renovation of a row house in Laken. "It is the most complex, historic existing facade we have modeled so far. In this case, we used Twinmotion for visualizations, a very fine software that you can link directly to Archicad and which allows you to take a photorealistic 3D walk through a project, with high quality. With the accompanying library you can quickly start changing materials, adjusting seasons or simulating hours of the day. This was important in this project because the client was concerned about whether the intervention on the roof would let in enough light throughout the day. With that simulation, we were able to convince him quickly."




