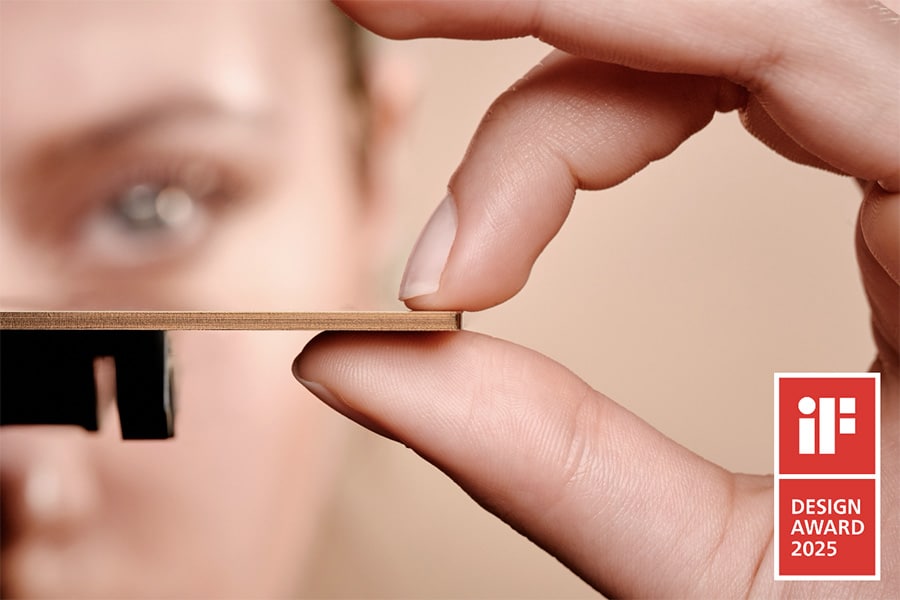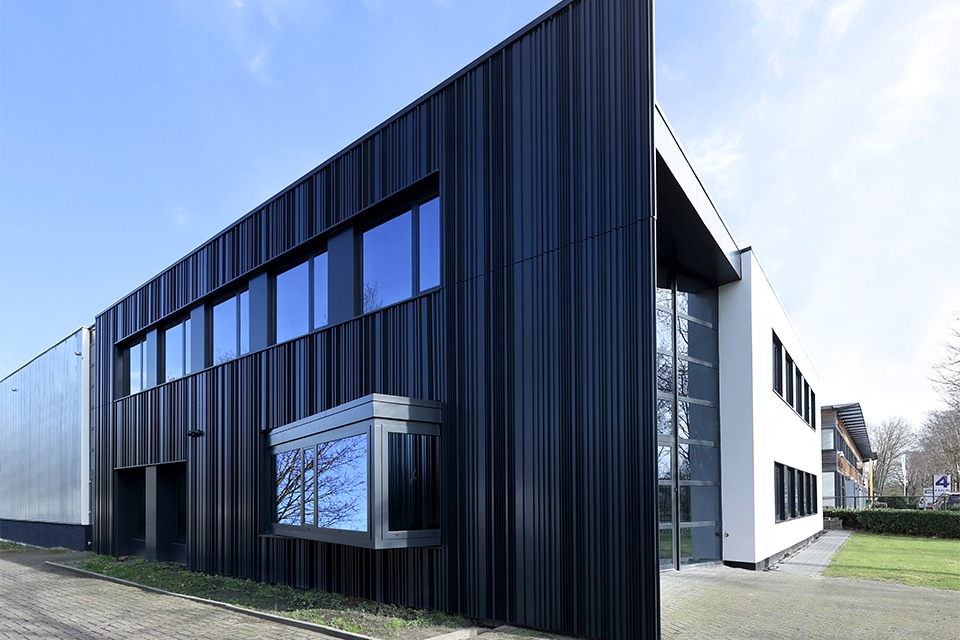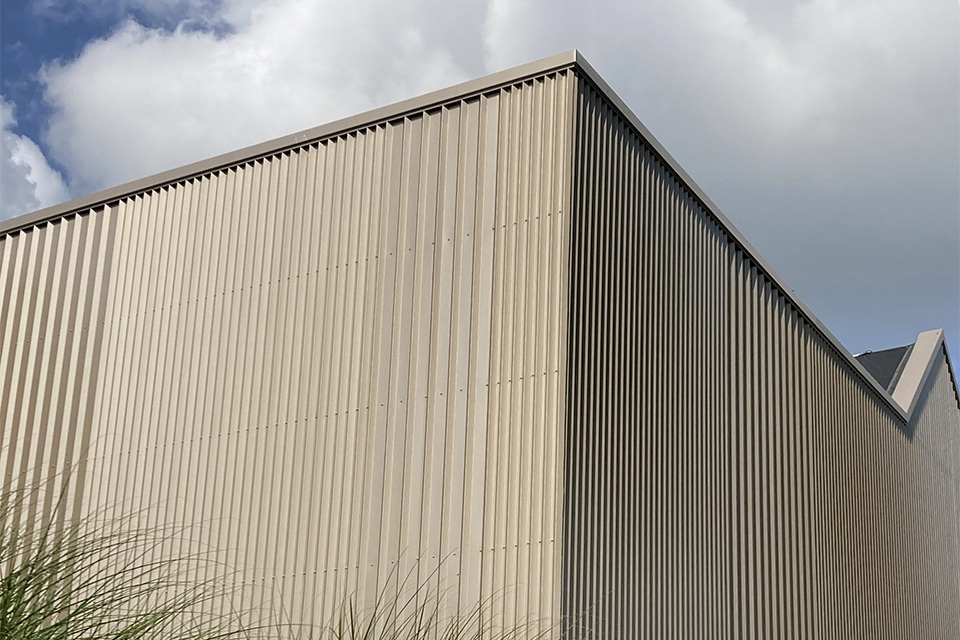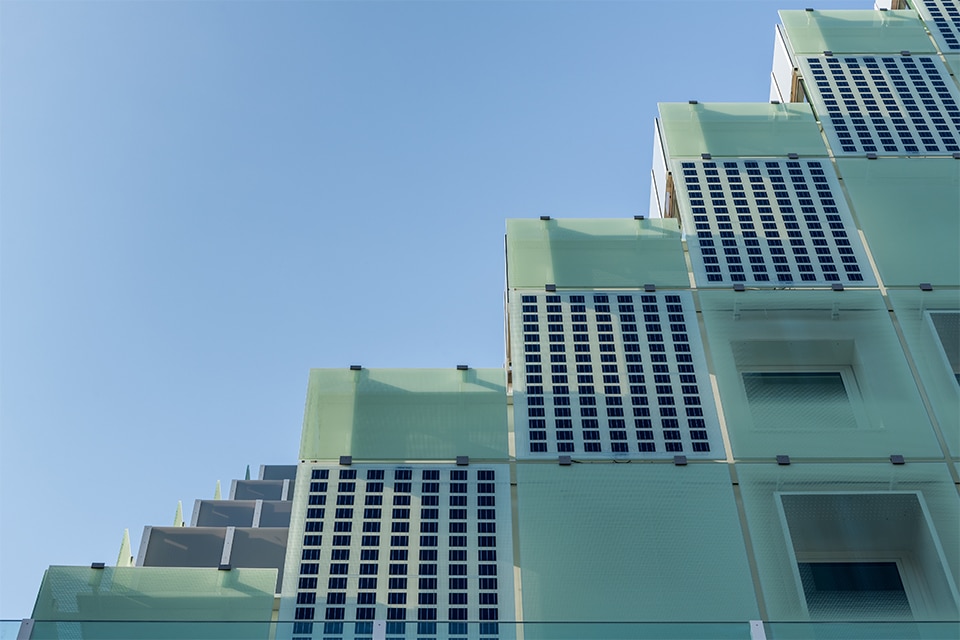
Fascinating play of lines through ceiling in Omnia Wageningen
An extraordinary building has risen on the campus of Wageningen University & Research: Omnia. This multifunctional building is like a pavilion in the green, a place where science meets society, where students and researchers can dialogue with each other and with society in an accessible way. The ceilings in the large halls and in the restaurant show a fascinating play of lines.
In the corridor in front of a wall full of paintings depicting former rector magnifici of Wageningen University & Research (WUR), several PhD students pose for a photographer. It indicates one of the functions of the new Omnia building, says manager Chris van Kreij. "Omnia takes over all the functions of the auditorium located elsewhere in Wageningen next to Hotel De Wereld. Traditionally, all promotions and inaugurations took place there. Omnia's large auditorium is furnished for this purpose with an academic look."

Business card
The building is the calling card of the campus, Van Kreij continues. "Omnia means everything, and that completely applies to this new building. All forms of meeting come together here. It is an inspiring place for different parties to come together physically during a variety of meetings. In these times you notice more than ever how important this physical meeting is. Not only to inspire each other and drive innovation forward, but also to step out of your own bubble and open up to other perspectives. That is exactly what we are making happen in Omnia. Science entering into dialogue with society."
Pavilion
Some twenty years ago, Food Valley was established, a collaboration between WUR and Friesland Campina, among others. On a prominent spot, in the heart of Food Valley, lies Omnia. The building is the result of a close collaboration between WUR and Broekbakema Architects of Rotterdam. Omnia was designed as a 'Pavilion in Green' at the level of a sketch design, says architect Erik van Eck of the Rotterdam-based firm. "The 'Pavilion in Green' seems to float above the green park landscape. An inviting natural stone staircase and ramp meet you as it were and invite you to enter Omnia. The transparent and open entrance area welcomes every visitor and provides a good overview.
Main functions
The three main functions Dialogue, Promotion and Faculty Club are recognizably designed, according to the architect. "Each in an independent wooden volume, all three combined with the other functions with which they have a strong relationship. The spacious foyer offers plenty of space to meet and with an ever-changing perspective it connects the three volumes of Omnia with its surroundings. The strong horizontal lines of the roof and floor move around the main hall and give Omnia a strong identity and a striking appearance, a real eye-catcher. In the location of the main hall, the floor moves down and touches the landscape. This creates space for a number of lower break-out rooms and a restroom area, with the foyer above it as a balcony and walkout from the main hall. Around the main hall and balcony, we raised the roof so that from this balcony you have a beautiful view of Mansholt Avenue. Floor and roof continue to the outside and connect the interior with the exterior where each facade has a different position.

Green oasis
Within the interior, the wooden furniture matches perfectly with the green plants. The good acoustics are immediately noticeable; conversations barely carry past the tables. Responsible for this is the felt ceiling HeartFelt® by Hunter Douglas Architectural, executed in a brown shade. The overall effect gives the space a warm feel. "The HeartFelt® ceiling is type 40HL55, performed thus in a height of 55mm.Originally, the architect thought of a tight, seamless plaster ceiling with glass fleece on the visible side and equipped with acoustic spray. The disadvantage of such a ceiling is that you can hardly reach the installation above the ceiling. The chosen felt strip ceiling is a more aesthetically pleasing solution that also meets the acoustic requirements," says Erik van der Veen of Profinish from Wormerveer.
Together with Jip Pulles, project consultant from Hunter Douglas Architectural, he provides a tour of Omnia. HeartFelt® was also used in the corridors. Here in a height of 80mm. The actual height of the facades provided a challenge for the mechanics of the Wormerveer-based company. "At the highest point the ceiling is at a height of about thirteen meters. That was quite a thing, but it was well executed," Van der Veen states. Daylight entering the corridors comes mainly from round windows. Van der Veen: "These are incorporated in the felt ceiling. The contractor - Bouwbedrijf Berghege - installed prefabricated round shingles. We covered these on the inside, after mounting the felt slat ceiling to determine the correct height, with 2 x 6mm bending plywood. The painter then finished it off neatly."
Aluminum
The felt ceiling continues into the main hall, so to speak. "It does indeed appear that way, but these are aluminum ceiling panels from us," says project consultant Pulles. "They are type number 40BXD, not a standard slat, with insulation mats laid above them. The slats are mounted with a 40mm joint." According to Van der Veen, that was not the original plan. "Initially, the joint between the slats was to be 30mm. In the mock-up of the ceiling, that was also possible because a sprinkler with a flexible head had been used there. However, when we wanted to mount the slats, the sprinklers turned out not to have a flexible head. At a 30 mm joint, the sprinklers would touch the aluminum, a weak point for possible leakage. Therefore, a 40mm joint was chosen at a late stage for all slats."
Showcase
According to Pulles, Omnia has become a real showcase for Hunter Douglas Architectural. "It's a special project in every respect. The combination of the materials and certainly in educational terms is the showpiece for us." Manager Van Kreij of Omnia is pleased with the end result. "It is a real meeting place, a nice place to work. Almost every day we see happy people here with all those graduations, promotions and inaugurations."



