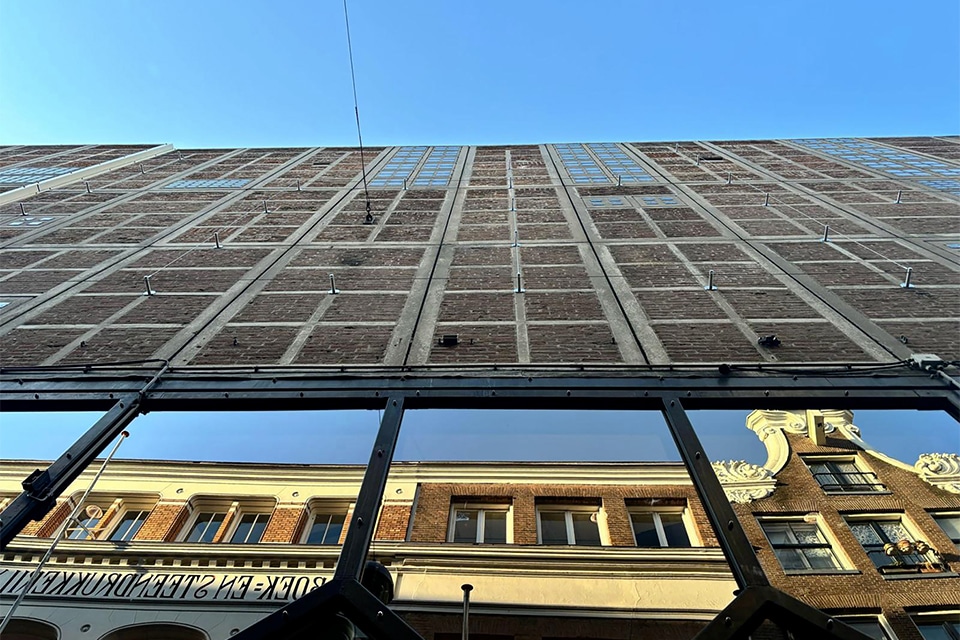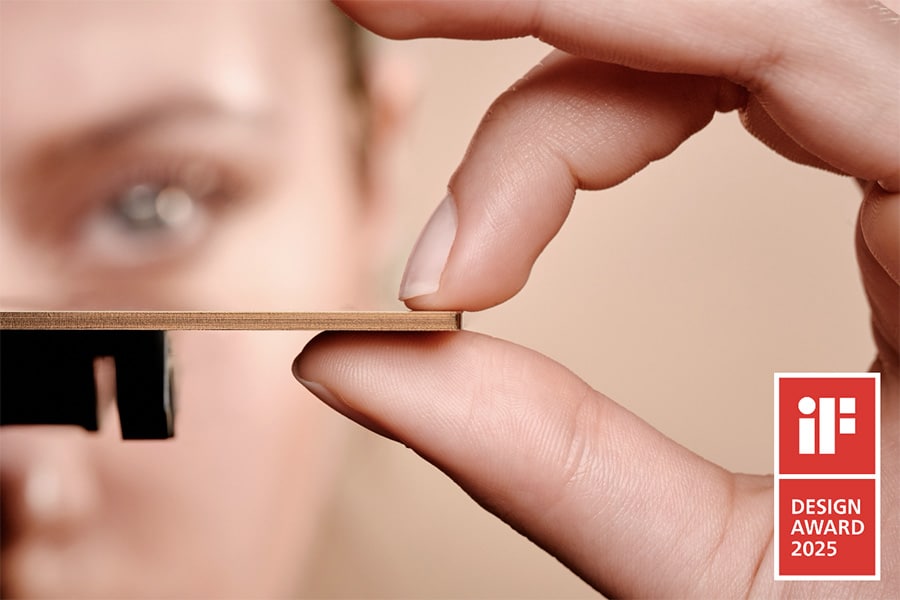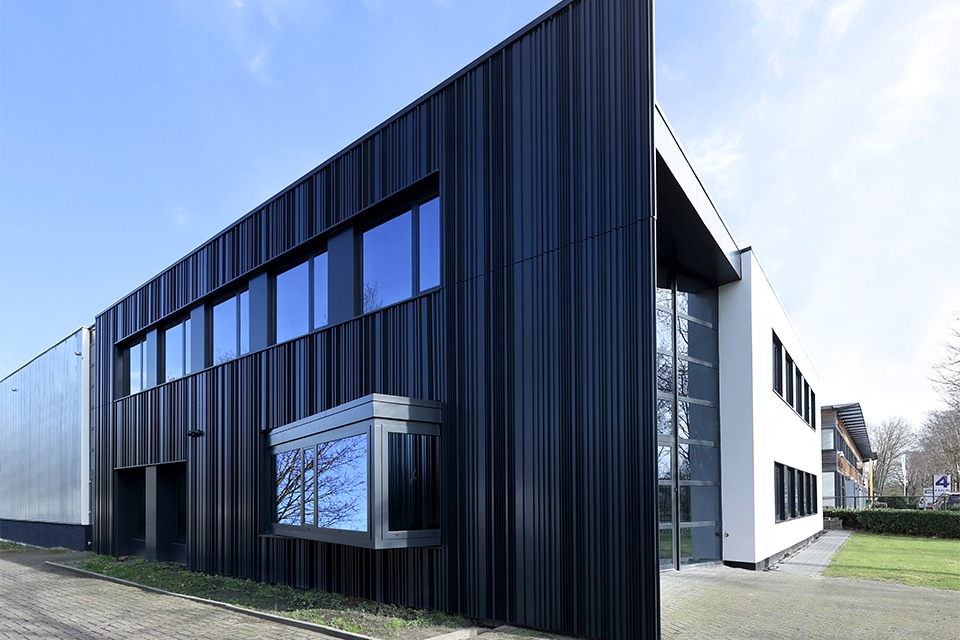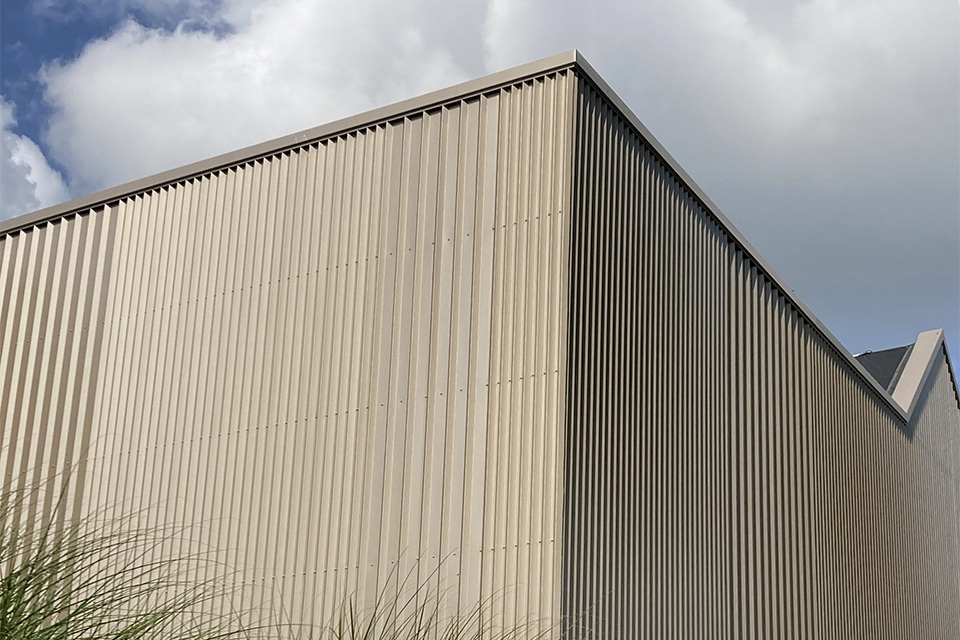
History of Spaubeek and surroundings reflected in facade of new BMV
The former Vixia industrial site in the center of Spaubeek, municipality of Beek, has been the new home for young and old since the beginning of this year. This is because a Brede Maatschappelijke Voorziening (BMV) has been realized on this site on the Musschenberg, which will be used by more than 25 parties. From an integral child center, various associations, a sports facility and a multifunctional center to a health center, catering and other facilities. In order to offer all these users their "own place," Bureau ARCHITECTENZAAK designed an ensemble of small buildings, which leisurely lean against each other.

It is a uniform materialization: architecture and color forge all the buildings together into one BMV. The special facade shell, inspired by Kunrader stone, was developed especially for this project by MBI De Steenmeesters.

An architectural competition was held for the design. A total of five architectural firms were allowed to pitch for the new building, based on the Program of Requirements (PoR) of the municipality of Beek. "In addition to functional parameters such as the various users and their desired spaces/square meters, the PoR also outlined qualitative requirements for energy consumption, acoustics and hygiene," says Mark Feron, partner and architect at ARCHITECTENZAAK. "Moreover, important was the relationship diagram, in which we explored in advance which users have close relationships and/or can share functions. In various schematic drawings, we explained our ideas about this."
Unity in diversity
"Whereas most BMVs are strongly education-related, this project brings together all relevant village functions," Feron says. "The building forms a new village center for Spaubeek, where young and old can go for care, education, sports and relaxation. In order to cleverly cluster these functions but still maintain their own identity, we sought 'unity in diversity'. Inspired by the typical streetscape of Limburg villages, we designed the BMV as a collection of contemporary and almost organically grown buildings, seemingly random and unconstrained leaning against each other. This design also made a compact building possible and allowed us to keep as much surrounding space as possible free for greening. Thanks to the favorable ratio of interior to exterior surface area, great thermal and energy benefits are achieved, while the shape provided space for a shared and double-height foyer. In this heart of the BMV, interaction between building functions and visitors is maximized. The same applies to the neighborhood square at the front. This neighborhood square is bordered by a large and park-like flower garden, which at the harmony turns into a tiny forest (play forest) for the elementary school children."
Uniform architecture
Unity is also reflected in uniform architecture. The entire building is constructed in a single material. A concrete brick with a mineral top layer was chosen, inspired by the Kunrader stone, which ARCHITECTENZAAK and MBI De Steenmeesters developed especially for this project.
"The BMV was built in the Geleenbeek valley, against the slope of the Schimmert Plateau," Feron says. "The Romans had already discovered that the subsoil of this plateau contained a useful building material, the Kunrader limestone, with which numerous buildings in this region were constructed. We wanted to reflect this historical quality in our new building, but anno 2022 the stone is only available to a limited extent. Only one small quarry is still operational, which quarries the stone on a limited scale. Therefore, we looked for a high-quality, manufacturable and affordable alternative, which we found at MBI."
Unique project color: Limestone Yellow
"Among other things, MBI has the long-form facade stone GeoStylistix in its range, which we are very fond of," Feron says. "Could they perhaps create a variant of this stone, based on the material and color of the Kunrader stone? The stone masters took up this challenge with both hands. A fine cooperation then developed, in which we literally went to the producer in Kampen with the sand and other materials from the Kunrader quarry. Here the stone masters made several samples in their laboratory, in order to get the mineral top layer of the GeoStylistix in the right shade. These efforts ultimately resulted in a unique new color: Limestone Yellow. In order to perfectly match the look of the historic Kunrader stone, the masonry bricks were made in various nuanced shades, from light to dark beige to white-yellow as well as with gray and dark shades. In addition, the bricks are executed in various sizes."
GeoStylistix Limestone Yellow, colored by ARCHITECTENZAAK is now a standard part of MBI De Steenmeesters' assortment, Feron said. "Recently, a first villa in Heerlen was also executed with this unique stone."



