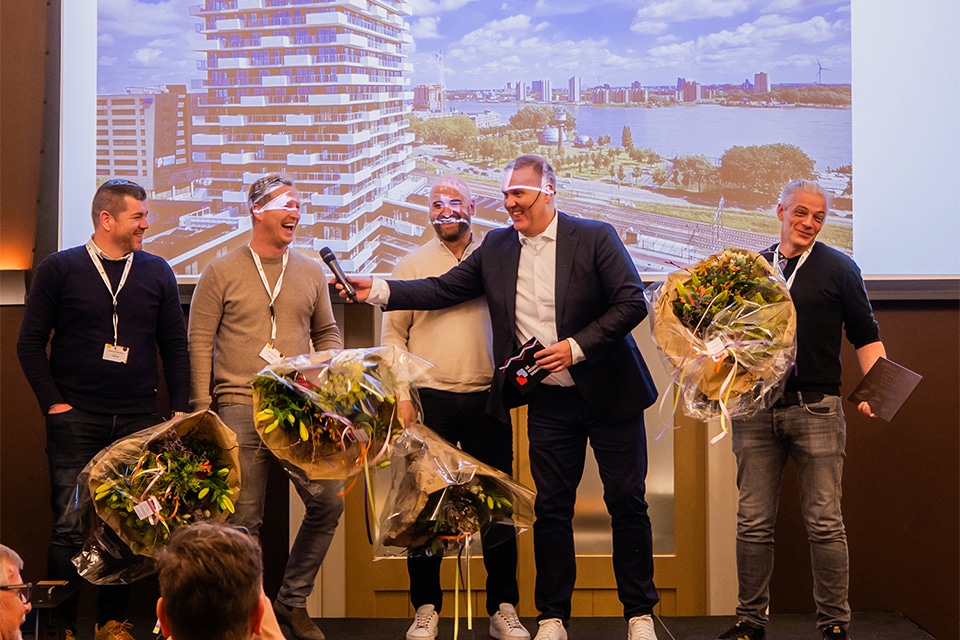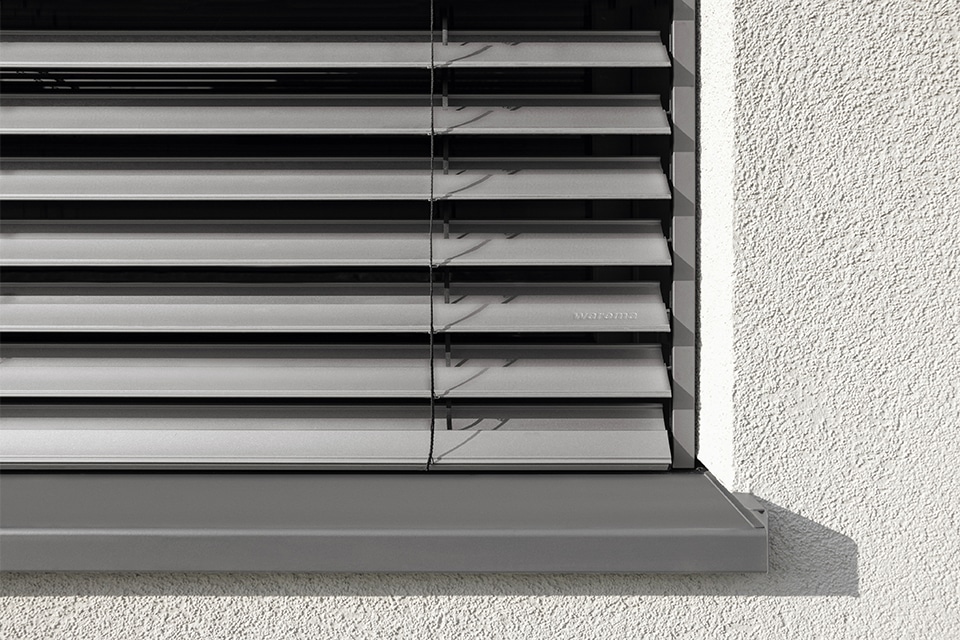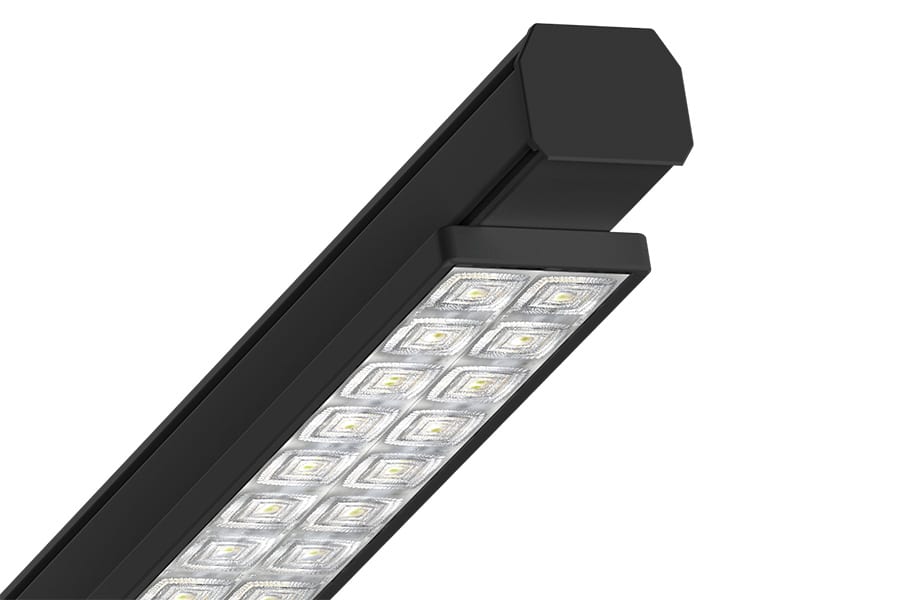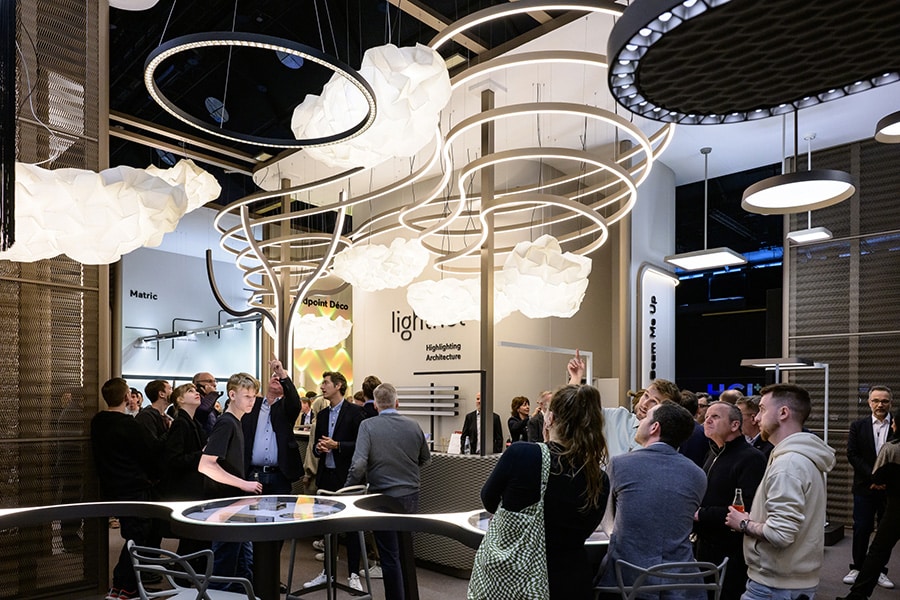
'Simplicity is our key to Performance'
From the parking and garden roof of the Markt van Matena in Papendrecht and the steel slab-concrete floor topping for Dedato architects from Amsterdam to the floors, roof and facade of Hartman Shipping in Urk, Tullingh & Partners specializes in insulated OP-deck® formwork systems for concrete floors, steel slab-concrete floors and metal roof and facade systems.
"We provide structural engineering, material supply and realization of construction-related projects in residential, commercial and industrial construction," explains Charles van Oldenbarneveld of Tullingh & Partners. "Moreover, we like to take on the complete construction management, directing the various parties, checking drawings and monitoring planning and budget. In other words, in cooperation with our construction partners, we ensure that every project is brought to a success."
"We immerse ourselves in the complexity of a project and translate it into practical, unambiguous solutions. Regardless of whether the project question involves an OP-deck® formwork system, steel deck-concrete floor, metal roof and façade system or a combination: every project invariably starts with engineering. In doing so, we explicitly take into account the building-technical wishes and requirements of our client as well as the rules from the Building Regulations. Think of fire safety, structural safety, desired insulation values, et cetera. This is followed by the quotation process, after which we further develop the engineering for production, delivery and assembly. We are often asked by contractors. Moreover, we regularly work together with property developers and architects, for whom we like to convert the aesthetic design into a feasible building. Not for nothing is our slogan: 'Simplicity is our key to Performance'."

In the year 2020, steel plate concrete floors, among others, are very popular. Here, the profiled steel sheet forms the lost formwork and (partially) flexural reinforcement. By using additional reinforcement, a self-supporting floor with high fire resistance can be achieved.
"The steel plate concrete floors are distinguished by minimal use of concrete, a relatively low own weight, high allowable loads and optimal cooperation with the underlying steel structure," Van Oldenbarneveld explains. "This makes the floors very suitable for, for example, transformation, renovation, new construction and expansion projects. Think, for example, of the construction of (multi-storey) parking garages, but also of building topping."
Tullingh & Partners also engineers, delivers and assembles a wide range of metal facades and roofs. From simple panels to luxury facade cassettes both in industrial and utility construction. "We are familiar with most systems and work closely with suppliers and manufacturers so that we can select the best product for each project."




