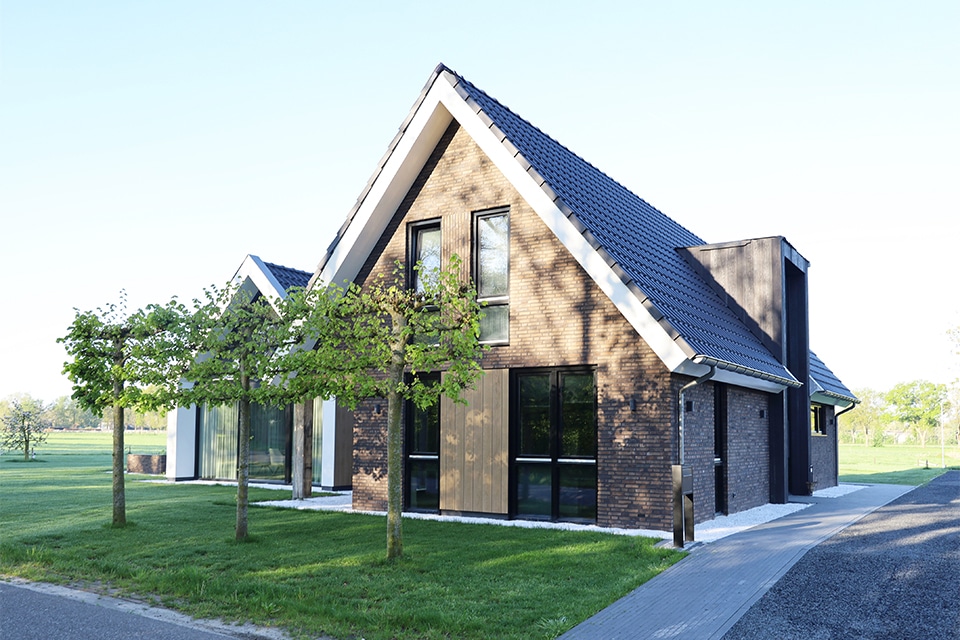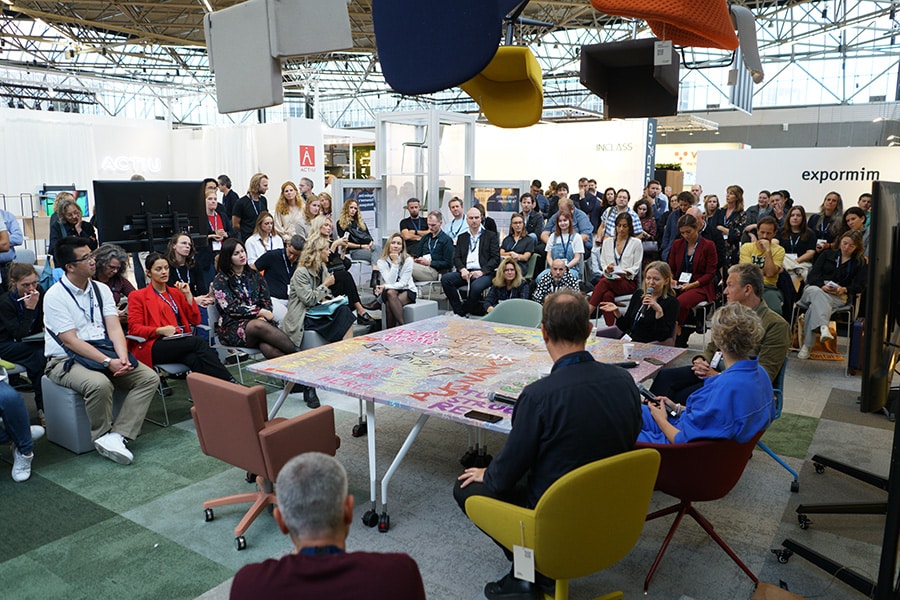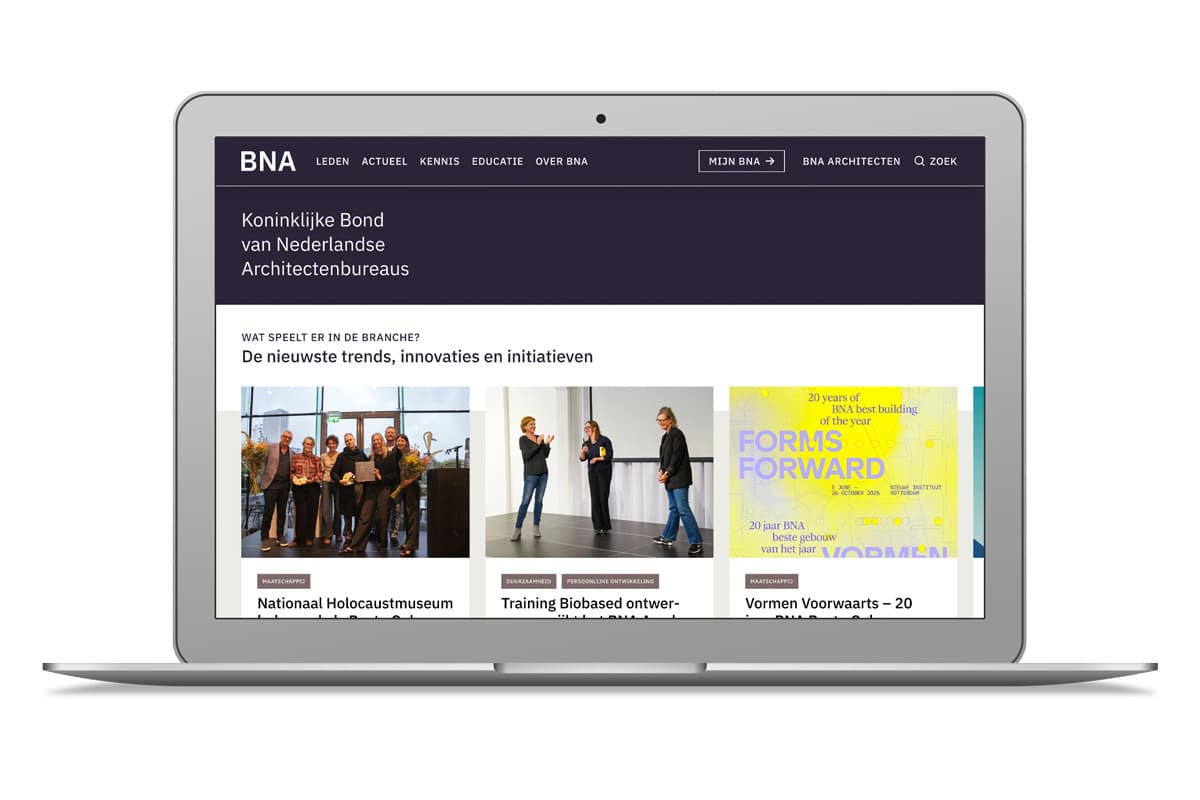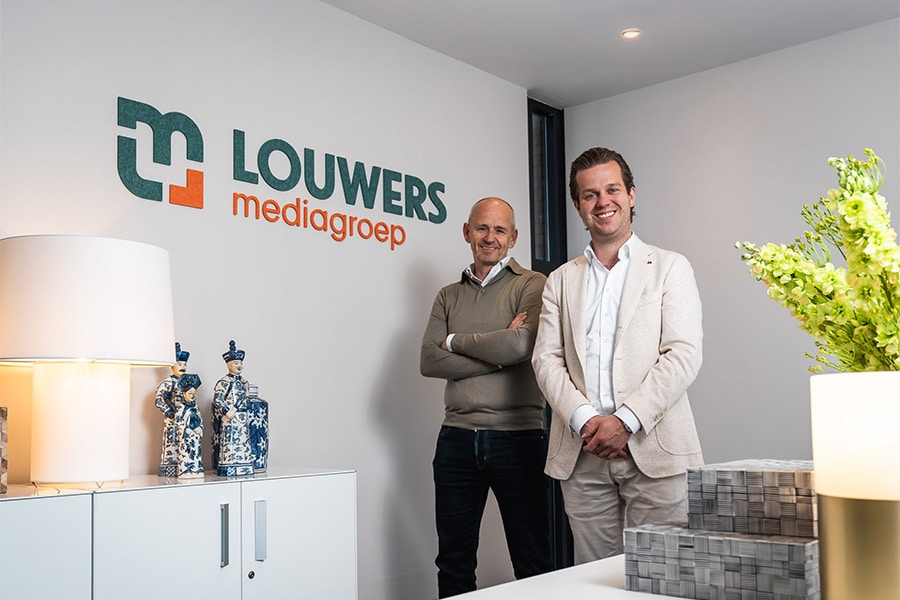
Perfect balance between design and function
New studio is a real eye-catcher
A total concept for exterior and interior, with a logical layout, pleasant sightlines and a good balance between architecture, functionality and individual. That is the philosophy of NOW.A Design Studio, which has been located on the Machineweg in Aalsmeer since the beginning of this year. After a year of construction, the young and dynamic design studio was able to move to the former greenhouse area around Christmas time. Thanks in part to the iconic chimney of the former greenhouse complex, the surprising mix of existing and new architecture and the stylish combination of transparent and closed materials, the new NOW.A Design Studio has become a real eye-catcher.

The history of NOW.A Design Studio begins in 2015, when Philip Eskes starts his own design studio. "The studio offers a total concept for high-end private homes," he says. "In addition to the architecture of the home itself, interior and garden are also included in the design. This creates unity, harmony and balance and further emphasizes the unique architecture and atmosphere of the home."
To reinforce this concept, in 2021 and with the arrival of Lisanne den Breejen, NOW.A Interiors was added to the design studio. Several new employees were also hired, which soon created the need for a new (larger) design studio.
location. This was found on Machine Road.
Transparent bridge
"The Machineweg concerns a unique piece of Aalsmeer, with a rich history," says Eskes. "The site is in the transition area between industry and housing, which is clearly visible in our architecture. An old, brick chimney and part of the former boiler house were still present on the site, which were given an honorable place in our design."

Den Breejen: "Especially in renovation and combined projects, we like to seek the contrast between existing and new. In our own studio, too, this relationship has matured perfectly."
Eskes: "We created a transparent bridge from the boiler house and along the chimney to the new workplaces. Here we deliberately played with height differences, to reinforce the height of the chimney." Den Breejen: "The office-
part is very open and transparent made of glass. A brick wall was placed on one side, in the same proportion as the closed boiler house. The result is a modern connection between old and new, which also provides the desired privacy."
Modern touch
"Working closely with a brick factory from Denmark, we selected a brick for the wall that perfectly matched the color nuances of the chimney and boiler house," Eskes says. "A slightly longer brick gives the whole thing a modern touch." For the rest, the new building is constructed transparently, with lots of glass and floor-to-ceiling facades. Den Breejen: "We kept the basis calm and clear. In fact, our project drawings, samples and materials provide ample atmosphere and 'creative chaos.'"

Anyone entering the new design studio obviously cannot avoid the chimney. "Directly behind the chimney is our meeting room," Eskes says. "For this space, too, we looked for a transparent solution, which we found in the steel facades with pivot doors from Schreurs Totaal Metaal. Thanks to FritsJurgens' pivot systems, the bronze-colored pivot doors can open up to 130°, guaranteeing a comfortable passage and a feeling of space. In addition, the pivot doors with FritsJurgens systems are characterized by a minimalist design and easy installation."
Jeroen Iemhoff, project manager at FritsJurgens underlines this: "For mounting, only a floor and ceiling plate of 40 x 80 mm need to be fixed. Whereas the ceiling plate is secured with regular screws, for the floor plate two 8 mm holes are sufficient. This also makes the system excellent for installation in renovation projects and/or in combination with underfloor heating."
Elegant door movement
FritsJurgens' maintenance-free pivot hinge is already integrated into the pivot door at the door manufacturer's factory. "Architects and end users have a choice of a standard System One hinge or a self-closing System M+ hinge," says Iemhoff. "Both systems have an installation depth of 8 mm in the floor, so mounting in combination with underfloor heating does not pose any problems. Our System M+ hinge was chosen in the design studio, which is distinguished by adjustable closing damping (soft-close) and hydraulic opening damping. This ensures an elegant door movement." Den Breejen: "Due to the minimalist design, horizontal beams are not an issue and transparency towards the chimney is maintained."
Two closed wooden pivot doors were installed between the consulting room and the office area by Van Arkel Interieurbouw, in combination with FritsJurgens' pivot systems. "With this solution we prove that pivot doors do not always have to be made of steel and transparent," Den Breejen emphasizes. "Indeed: sometimes other materials, colors and (dense) finishes are actually much more powerful. Both in terms of design and function."
Eskes: "The beauty of the closed doors is that they are frameless on the office side. Combined with the white color, they completely disappear into the wall."
Instead, a niche was created on the consultation room side. "As a result, the doors form a beautiful design object even in the open position."
Heeft u vragen over dit artikel, project of product?
Neem dan rechtstreeks contact op met FritsJurgens.
 Contact opnemen
Contact opnemen



