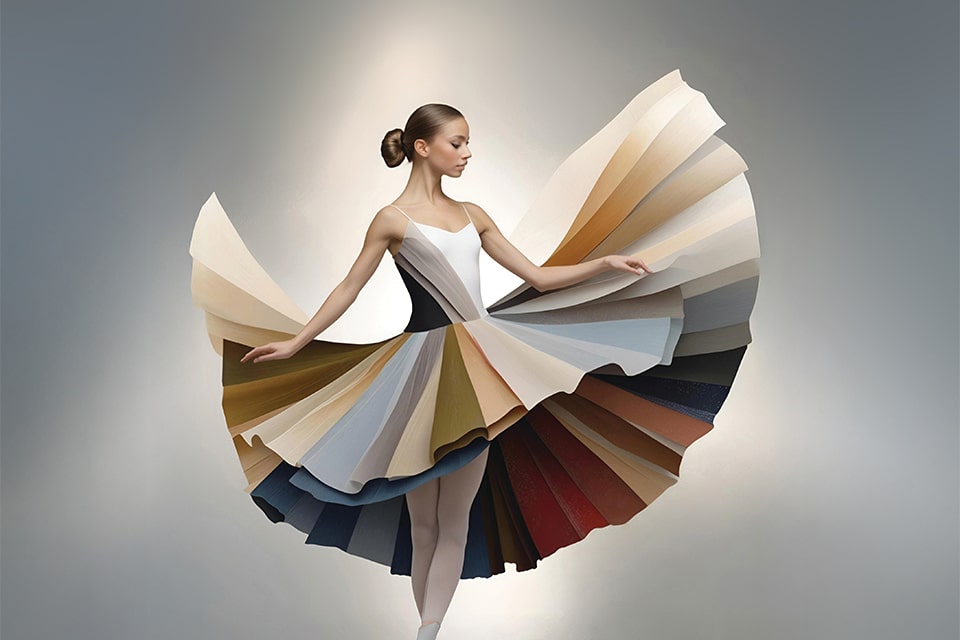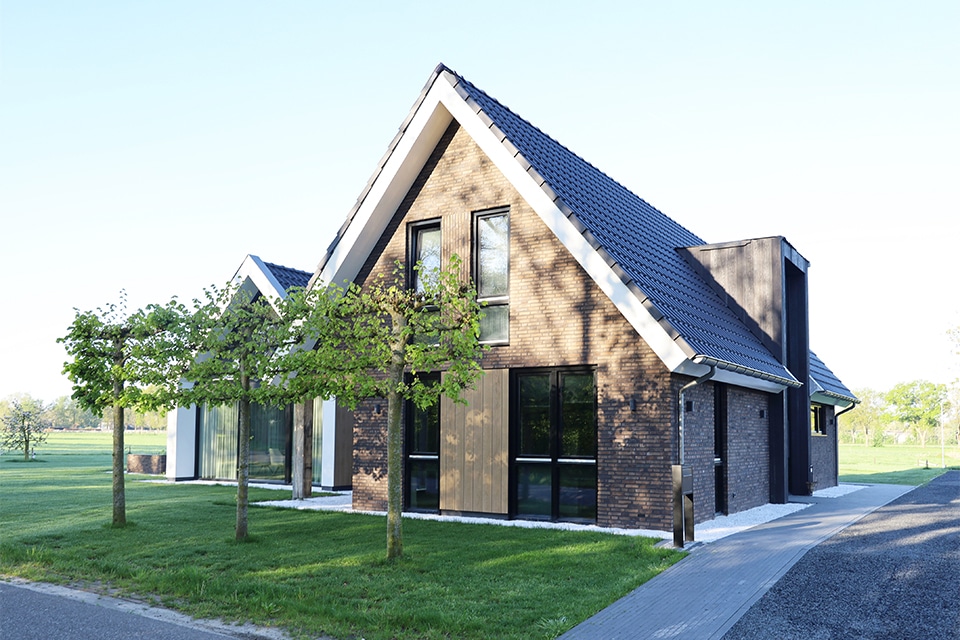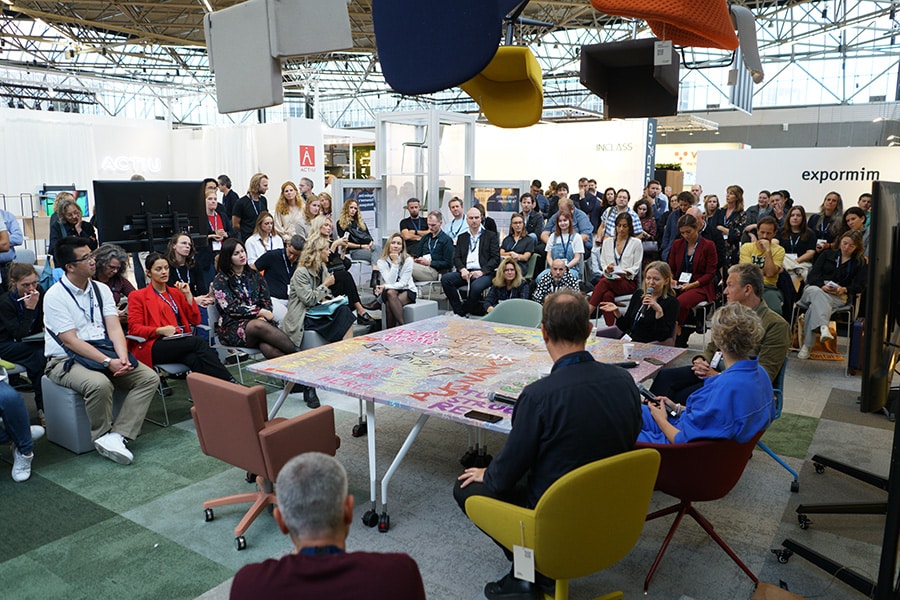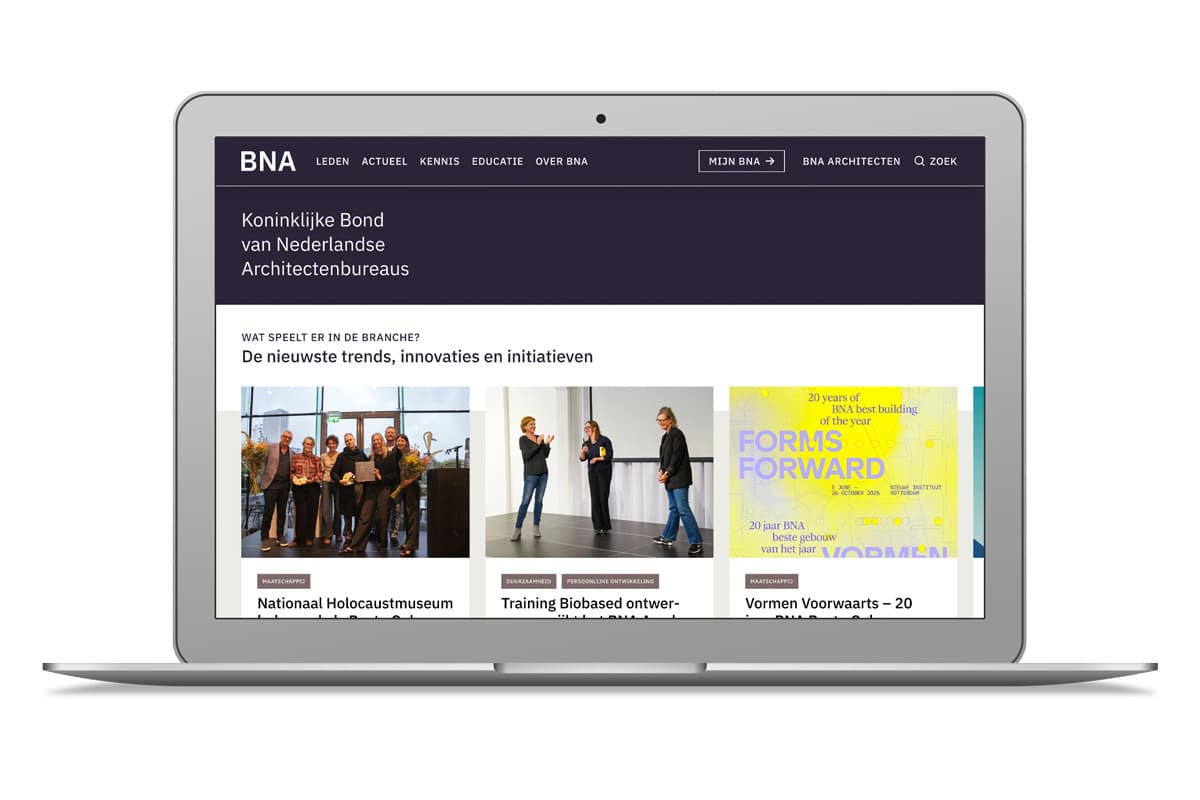
Technical drawing for stair and fence builders.
Assignments can be picked up in as little as two weeks
Draw2design specializes in the technical drawing of stairs and railings. The drawing office from Nijverdal serves stair designers, stair suppliers and construction companies who lack the capacity in technical drawing themselves. Both temporarily and structurally. The team of experienced engineers can deliver professional and appealing designs very quickly. From functional fire escapes to fencing, windshields, balustrades, industrial landings and design staircases and always completely according to the customer's wishes.

Draw2design was started in 2008 by Raymond van Amersfoort as a one-man business and has experienced steady growth ever since. In 2010, Van Amersfoort joined forces with co-owner Bas ten Tusscher and they found premises in Nijverdal, where they soon expanded to include three engineers and an administrative assistant. In 2014, new premises were built at Lochtersweg 59-7, where the expansion could continue. In addition, there is room here to showcase some fine, combined samples in stair technology.
"By now our team consists of twelve specialized employees," Van Amersfoort says. "This makes us unique within our specialist field. We have ample knowledge and expertise available to work out projects properly and quickly. In fact, we have two people continuously available at our 'quick desk', so orders are guaranteed to be picked up within two weeks. This has now earned us a loyal customer base."

Feasible, feasible and very beautiful design
Draw2design designs stairs and railings for both residential and commercial construction. "We are also increasingly designing stairs for luxury boats," Van Amersfoort says. "And stairs and fencing around machinery are now also part of our regular work. We often work on behalf of architects, stair builders, steel builders and fencing suppliers, who are assured of unique designs that fully meet customer requirements as well as current laws and regulations. In addition, we are increasingly working in construction teams, relieving customers from A to Z. We design stairs and fences in steel, stainless steel, aluminum, wood, concrete, glass or a combination thereof and have an eye for building, function, design, robustness, construction and safety requirements, production and assembly. Hereby we integrate the vision of the architect and stair or fence manufacturer into one feasible, feasible and very beautiful design. Exotic shapes are no problem. We prefer to take measurements ourselves on site, so that we can be one hundred percent sure of the dimensions and get a good picture of the situation on site."
3D engineering in HICAD
All of Draw2design's designs are created in HiCAD. "With this advanced 3D design program and by means of 'artist impressions,' designs can be made maximally insightful for our customers," said Van Amersfoort. "Including all technical specifications, from RAL colors to bolts and nuts. Renders of existing and new situations are also possible. Based on these, adjustments can be made as desired.
or optimizations are made before actual production starts."
By using HICAD, the drawing work can be delivered in numerous ways. "Whether it's mono drawings at part level, subassemblies of laser parts or just a mix of both, we deliver exactly the right files. Moreover, we can deliver all files in standard formats such as DXF, DWG, IGES and STEP, for exchanging data with customers or suppliers, for example."
Experience in BIM
Draw2design also has the necessary BIM experience. "This allows us to directly check whether a staircase or fencing matches the dimensions of the other relevant parties in the construction process," Van Amersfoort concludes. "Think for example of the steel construction or facade finishing. This prevents clashes and failure costs and takes the end result to an even higher level."



