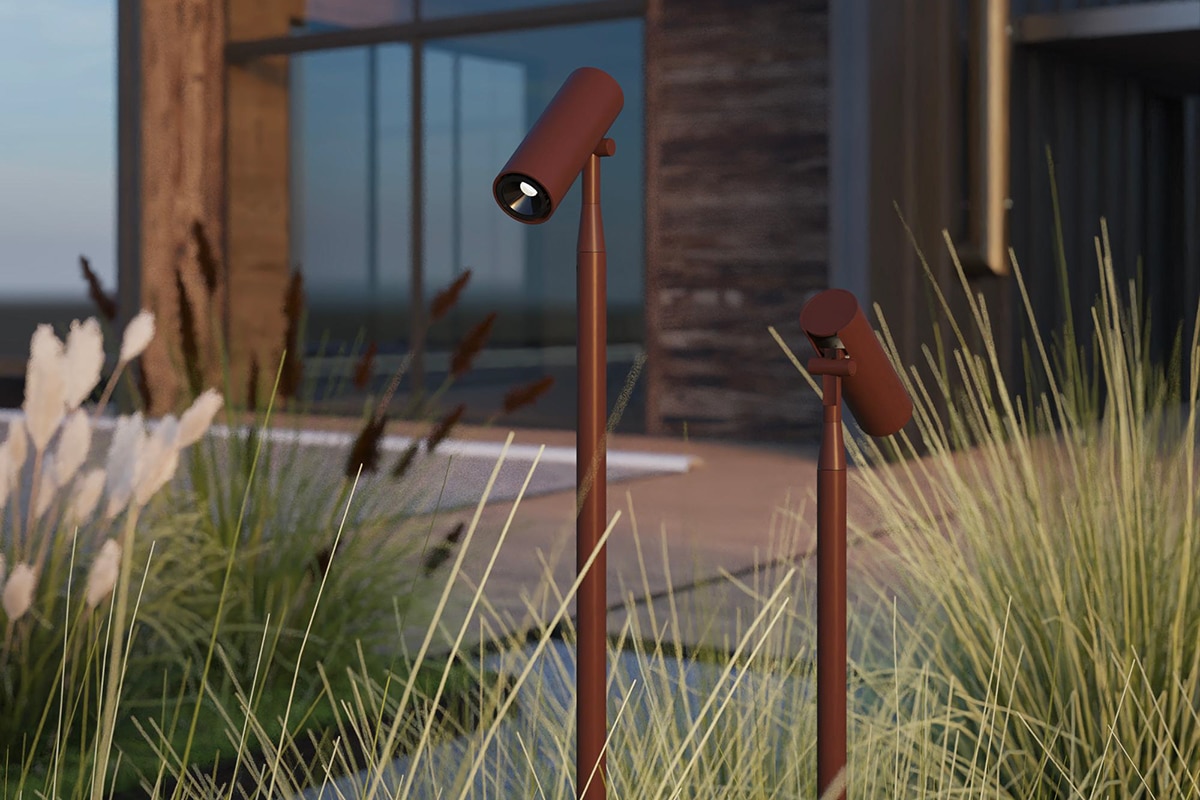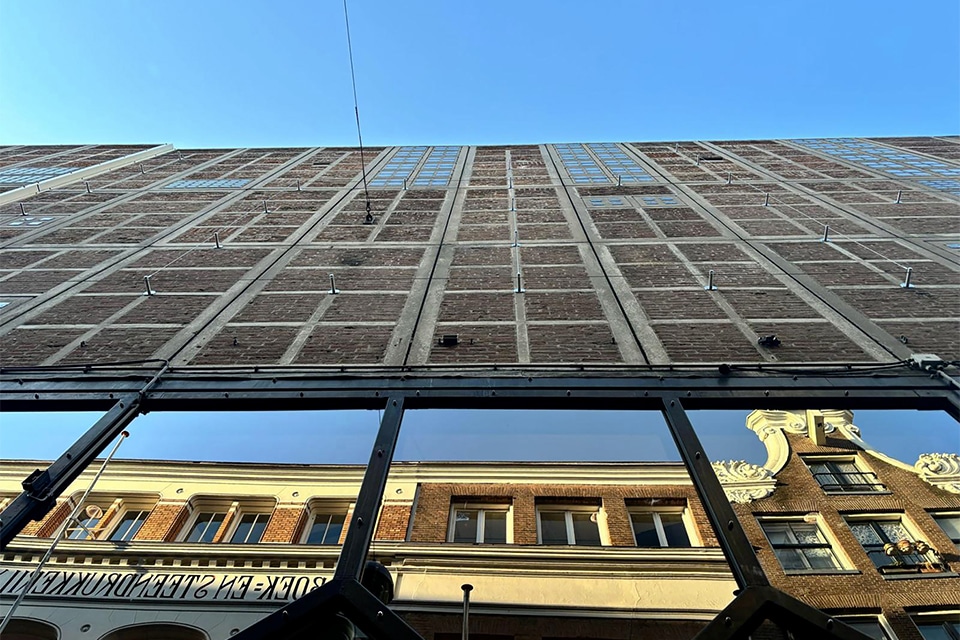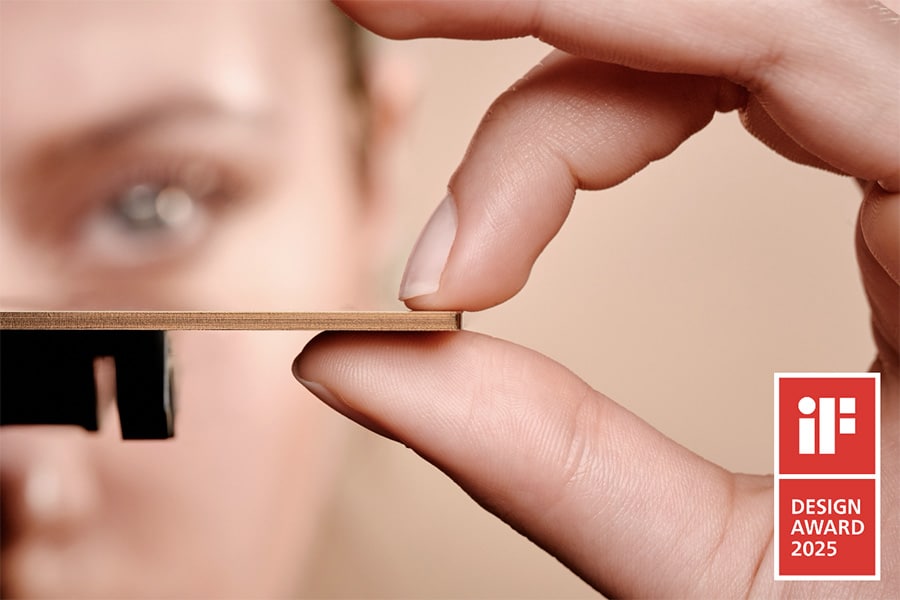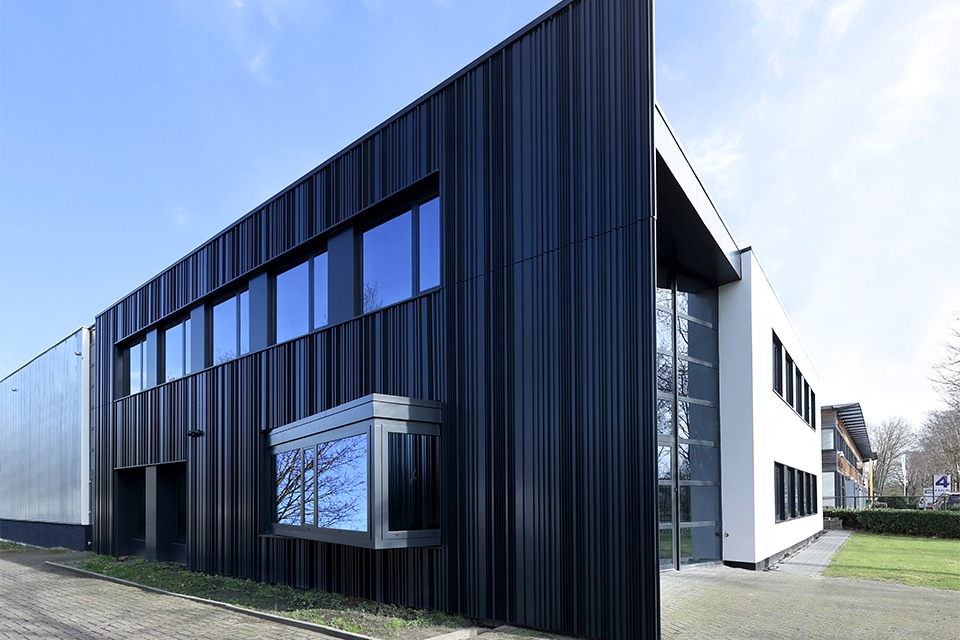
Playful aluminum facade for unique recreational homes
Inspired by Danish concept
In the heart of Drenthe, near National Park Dwingelderveld, is recreation area the Moraine. The most recent addition to this small-scale recreation area in Spier is four recreational homes designed by NRJ Architecture. The houses are inspired by a Danish concept and stand out because of a sophisticated play of light and shadow on the playful PREFA facade cladding.
Recreation area the Moraine includes 17 recreational homes on spacious lots. "It really is a fantastic place, adjacent to a beautiful forest and moorland," begins Nynke-Rixt Jukema of NRJ Architecture. "You really feel at one with nature here. And I wanted to convey that feeling to the homes as well. The nice thing was that the zoning plan of the province of Drenthe gave quite a lot of freedom in design choice. Permit-free construction was allowed, provided some preconditions were met: no larger than 70 m2 and within the set heights."
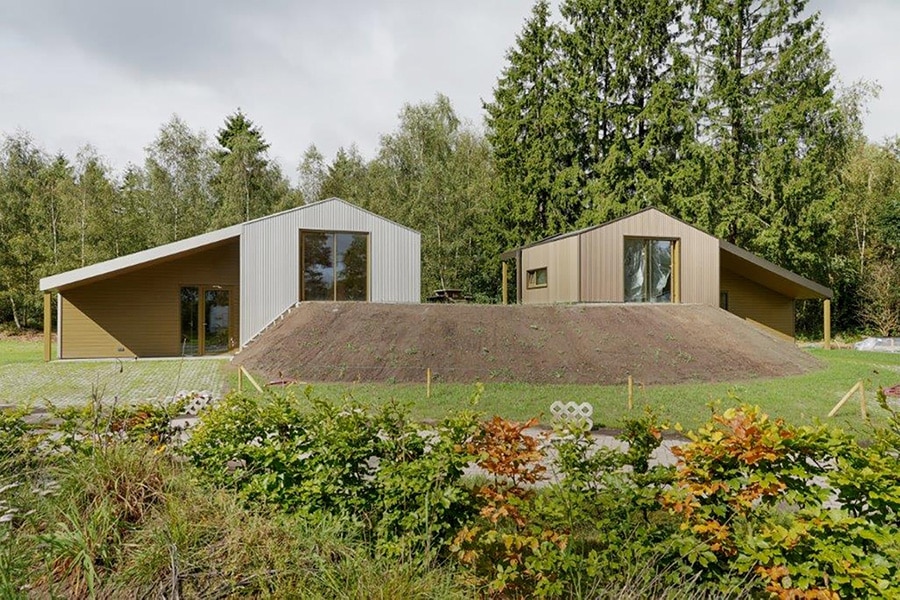
Splitlevel
The design of the homes was inspired by Danish concept, according to Nynke-Rixt, who herself is partly based in Denmark with her agency. "The Danes have patented the phenomenon of summer homes, so to speak," she says. "They know how to use a summer home and what kind of feeling to put into it. That concept has been applied to the homes in Spier. We call it a Tiny House, given the ground area of 70 m2, but because we use a split-level concept, we were able to realize three bedrooms, two bathrooms and a living room with an open kitchen in the limited area. To this end, two mounds were constructed, on which two times two houses are situated, each with a covered entrance and covered sitting area cum veranda. Also typically Danish. The split-level concept also ensures that there is a view not only of the adjacent forest, but also of the heath on the other side."
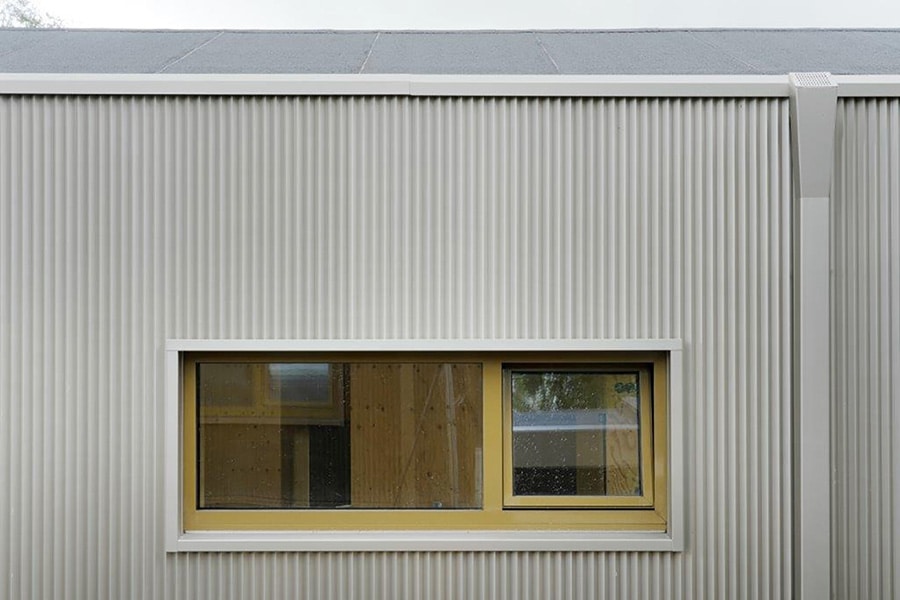
Cartel and wave profile
The recreational homes are constructed of HSB elements with a basement of sand-lime brick. Two different systems from PREFA were used for the façade finish. "We very deliberately chose a maintenance-free facade material that contrasts in appearance with the soft wood in the veranda and on the inside, but matches the wood in terms of detailing," explains Nynke-Rixt. Two homes are equipped with the PREFA Knurled Profile and the other two homes are equipped with the PREFA Corrugated Profile. In both cases, the extruded profile is 2 mm thick, has a working width of 200 and 140 mm, respectively, and is fastened invisibly. The profiles were color anodized at Alucol and processed and assembled by Smienk Dak- en Gevelbekleding and Boonstra dak- en zinkwerk. "The specific relief in the facade cladding and the earthy gold and copper tones create very nice nuance differences and a sophisticated play of light and shadow, matching the location," Nynke-Rixt believes.
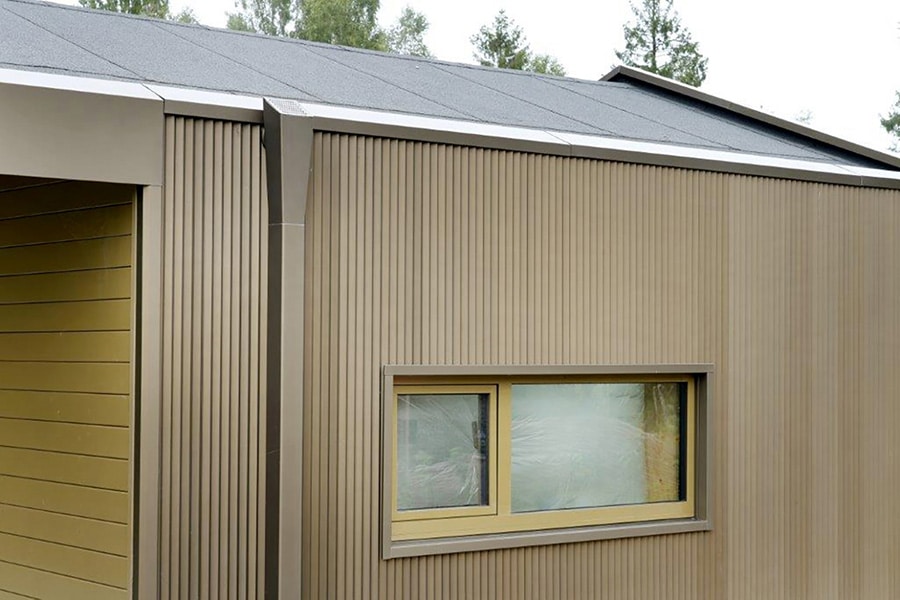
Secondary, recycled aluminum is largely used for PREFA façade systems. They are maintenance-free and have an extremely long service life, as they do not weather, break or rust. And when the service life ends, the material can easily be recycled infinitely without loss of quality. PREFA façade systems therefore not only look very aesthetically pleasing, but are also a sustainable choice.
Heeft u vragen over dit artikel, project of product?
Neem dan rechtstreeks contact op met PREFA.
 Contact opnemen
Contact opnemen
