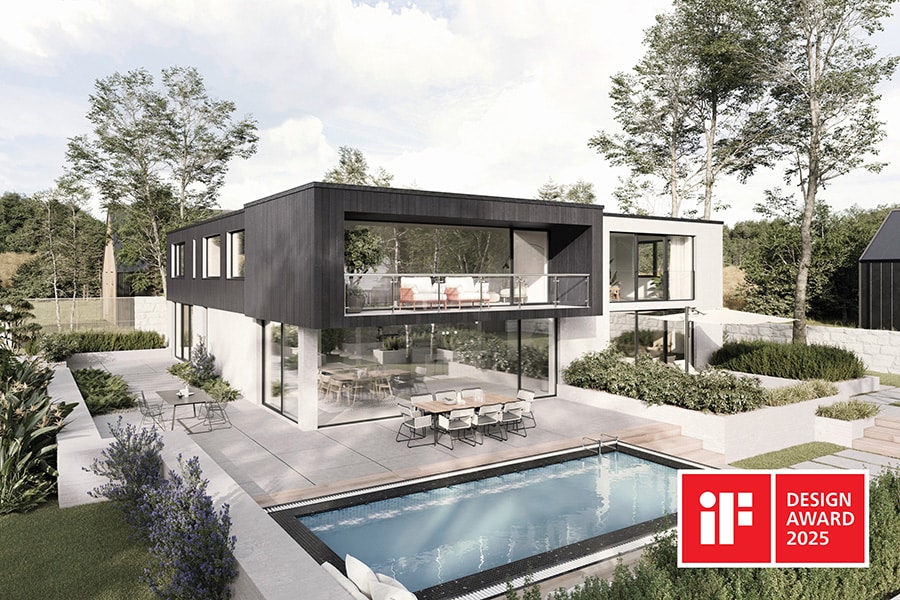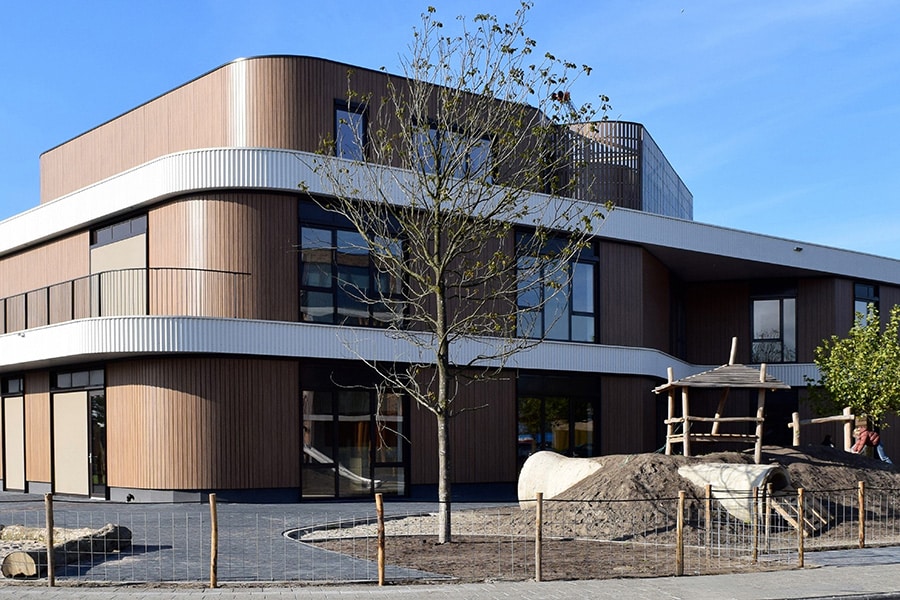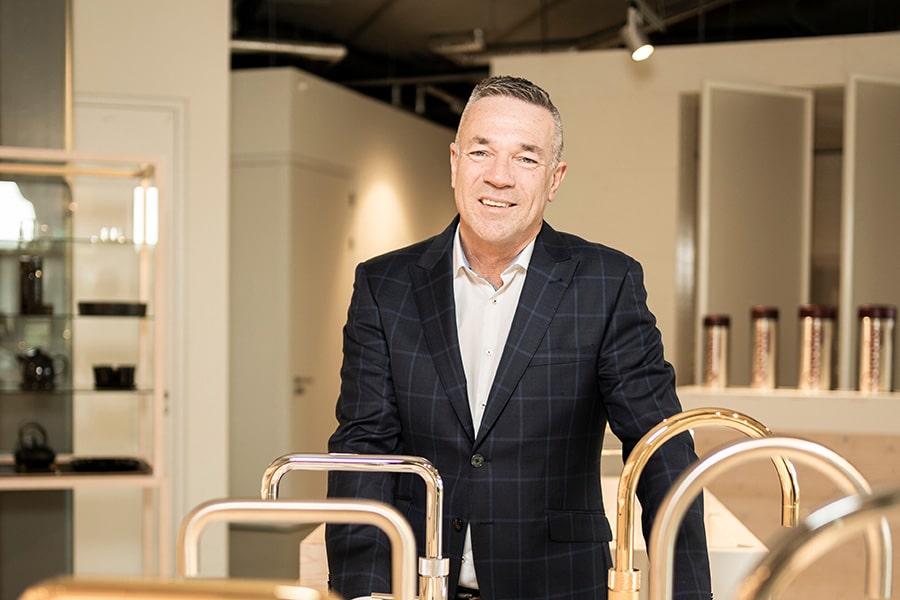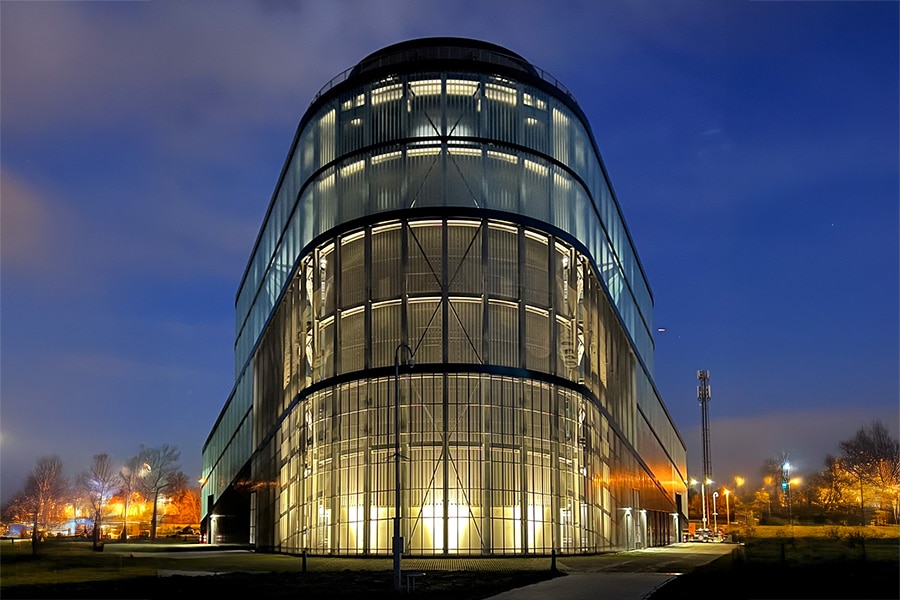
Special staircase for Bentinck House, The Hague: White spiral is the eye-catcher in monumental office building
The assignment for the Barneveld staircase specialist involved replacing an existing staircase in a monumental building on Lange Voorhout in The Hague, as part of a thorough renovation. K+P Architects had already designed the imposing wokkel staircase, which runs from the basement to the fourth floor. It was up to EeStairs to further shape the design....
Even before the renovation of the landmark building began, EeStairs was invited to engineer and fabricate the stairs. That turned out well, according to Floor. "More difficult was the presence of the glass facade, which had been installed during a previous renovation. Namely, this lacked a wide opening to hoist and place the staircase in its entirety inside." EeStairs therefore had to work out the design so that all the stair components could enter through a tight passageway and then assemble them in the atrium.

Eye for detail
The staircase for the Bentinck House was made in EeStairs' own production facility in Barneveld. "The design was cut up into ten segments," says Floor. "The inner stringer is executed as a double steel tube that constructively participates in the design, taking over the function of the pivot. After all, the spiral shape does not allow for a spindle. The outer strut was kept as light as possible, because structurally this part of the staircase hardly participates."
When assembling the staircase, EeStairs tried to keep up with the construction process as much as possible. The steel components were therefore assembled from the basement floor as early as possible in the construction process. "Per floor, the stairs consisted of two halves, which we were able to stack through. Once the structure was in place, we ground away the welds. A conscious choice, because otherwise the weld seam would always be visible. Even after spraying the steel. It seems a small thing, but it is precisely with that eye for detail that we want to distinguish ourselves."
Once the structural steel base was complete, EeStairs assembled the underside of the staircase, which, like the sides and oak-clad interior, looks very sleek. Floor explains how the company managed that. "We clad the underside with EeSoffit, which allows us to achieve complex shapes. The finish consists of a coating with extreme stretchability, because a steel structure such as a staircase always has a certain amount of mobility. If you put an immobile underside against that, you will inevitably get small cracks and we can prevent that with this coating."

Special production technology
On the inside, the staircase is finished with European oak, glued to EPS scales. "The combination of steel clad with wood is not very common in the Netherlands," Floor knows. "We also used the technique of gluing for the first time for the Bentinck House. The shape of the EPS shell panels can very precisely follow the shape of the steel exterior. The wood is 20 mm wide and the EPS has a thickness of 10 cm. The shell parts are coated with glue and the vacuum table in our production hall forces the wood to follow the shape of that shell. We used this production technique for two reasons: the wood hardly works after gluing and the inner lining sounds nice and solid."
As soon as the office building was wind and watertight, the spiral staircase was finished in its entirety and by hand with a coat of paint. Only then was the interior cladding applied. EeStairs chose this method to ensure the tightest possible end result.
"Our goal is always to execute a staircase at least as beautifully as conceived by the architect, but preferably even better. We achieve this because we control the execution from initial sketch to assembly. This allows us to create any conceivable stair shape or balustrade."



