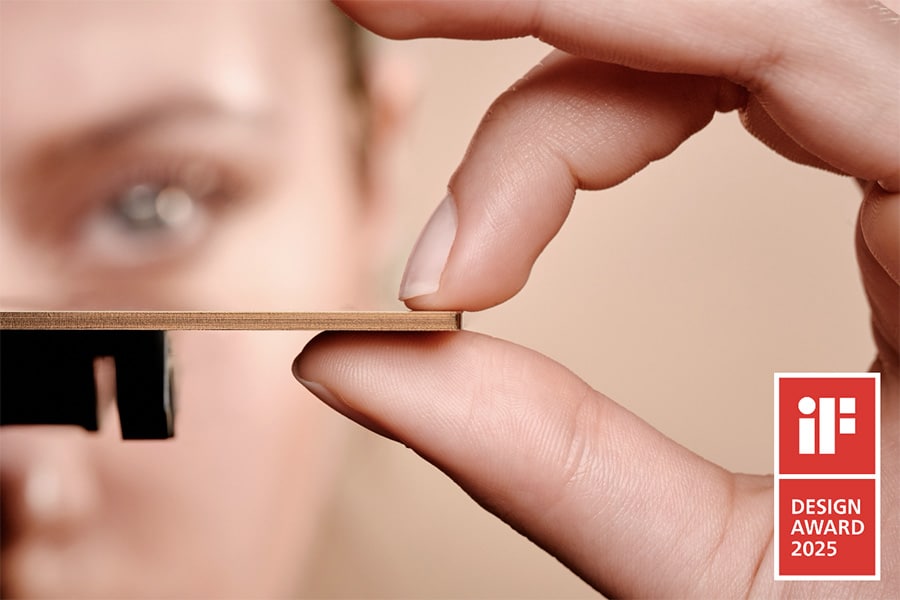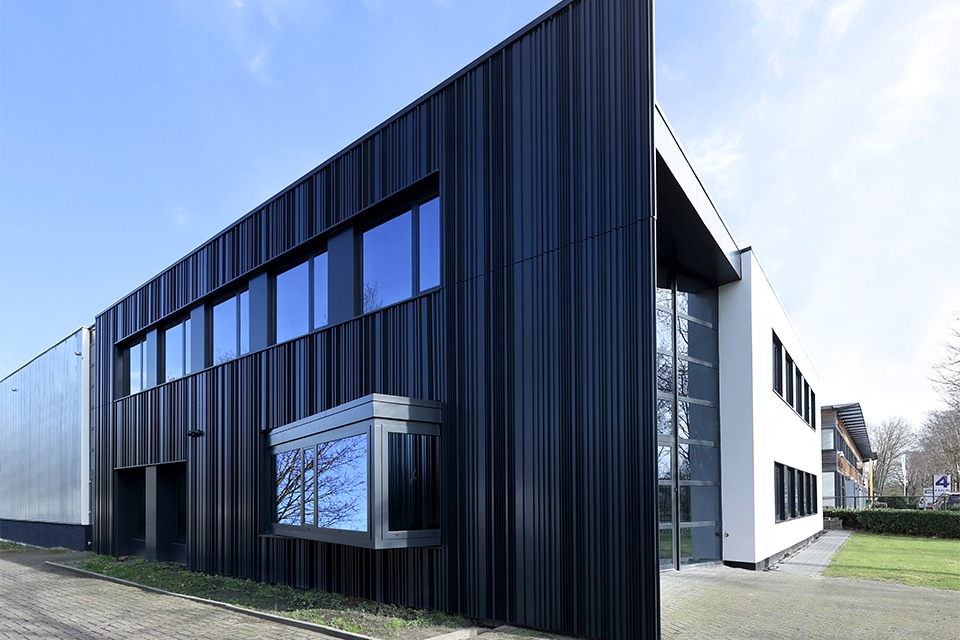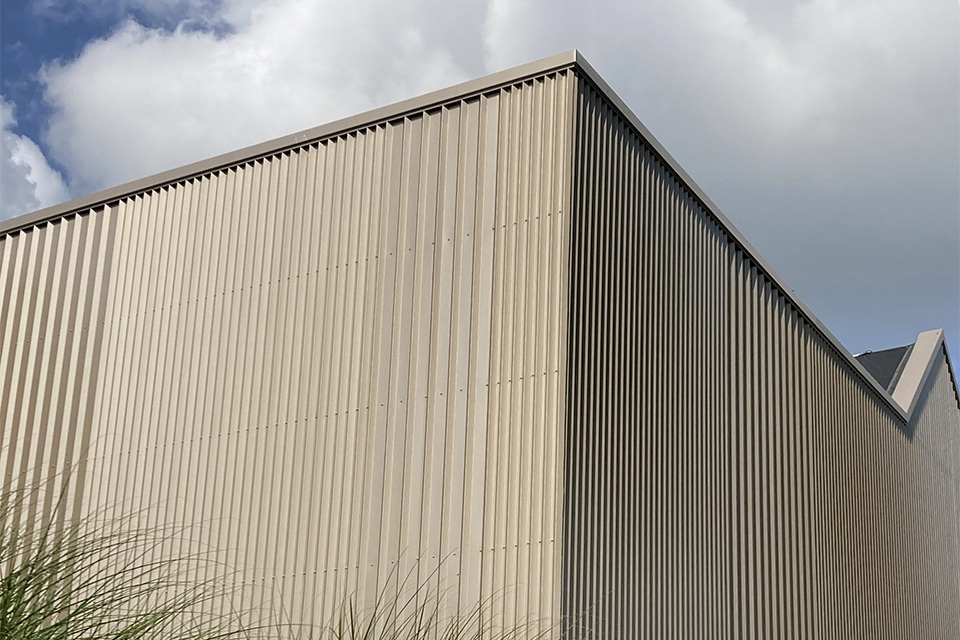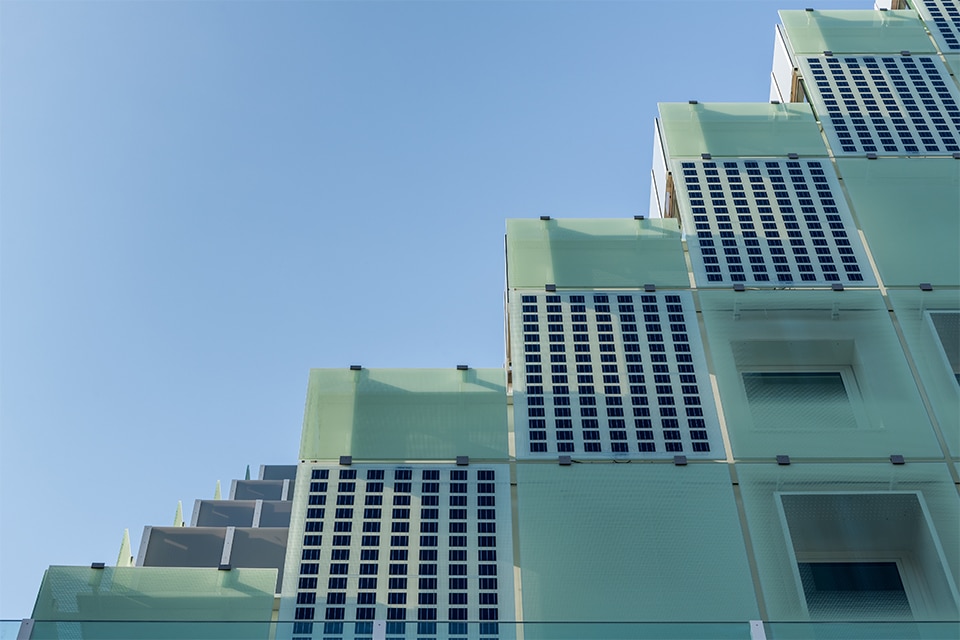
Steel as the key to sustainability and flexibility
Steel construction and sustainable innovation come together at the Polytower
The Polytoren, a former chemical production site near Ghent, is being transformed by Alinso into a carbon-free, modern business coordination center. The project includes 18,089 m² of offices, flexible workplaces, an auditorium and facilities for electric vehicles and bicycles. Jansen supplied the steel profile system, further reinforcing the sustainable design. Project architect Jorn Peeters (POLO Platform), executor Koen Desmet (Lootens) and Kurt Beheydt of Jansen NL-BE talk about the challenges and realization of this redevelopment.
The redevelopment of the Polytower presented POLO Platform with a unique opportunity to breathe new life into an iconic building. "We wanted to respect the existing volume while creating a modern, functional structure." The architecture firm chose to maintain the tower's industrial look while adding two additional floors in glass and concrete. Jansen's steel profile system played a crucial role in creating these new floors, which focus on openness and visibility. "The choice of steel was driven by the desire to use large glass surfaces and slim profiles that contribute both aesthetically and functionally to the building."
A particular challenge was integrating various functions into the Polytower, including meeting rooms, an expo hall and an auditorium. To realize these facilities without affecting the original volume of the tower too much, a separate gallery was constructed, connected to the main building by a canopy glazed on both sides. Says Peeters, "Creating harmony between these new spaces and the existing building required creative solutions, in which Jansen's steel system proved to be the ideal choice due to its robust appearance and functional flexibility."
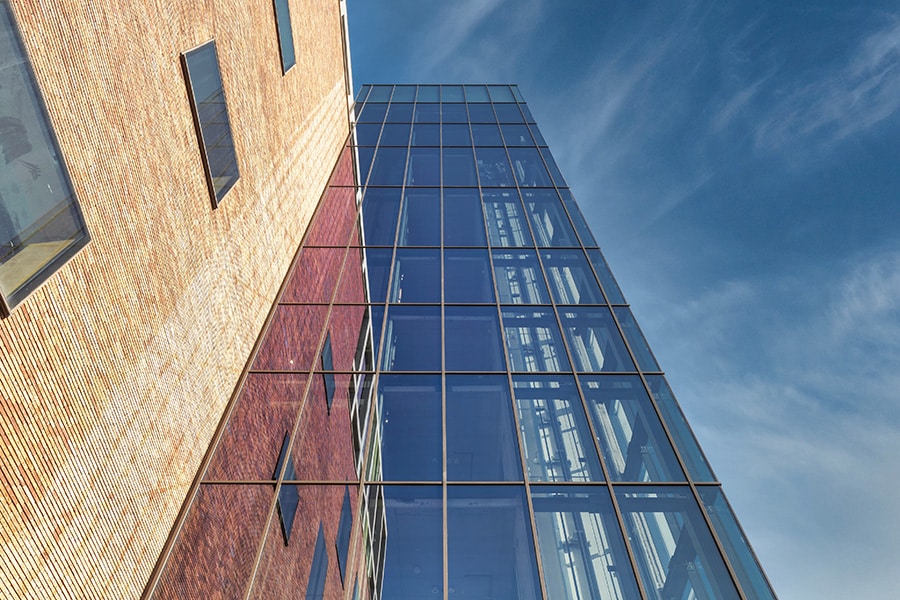
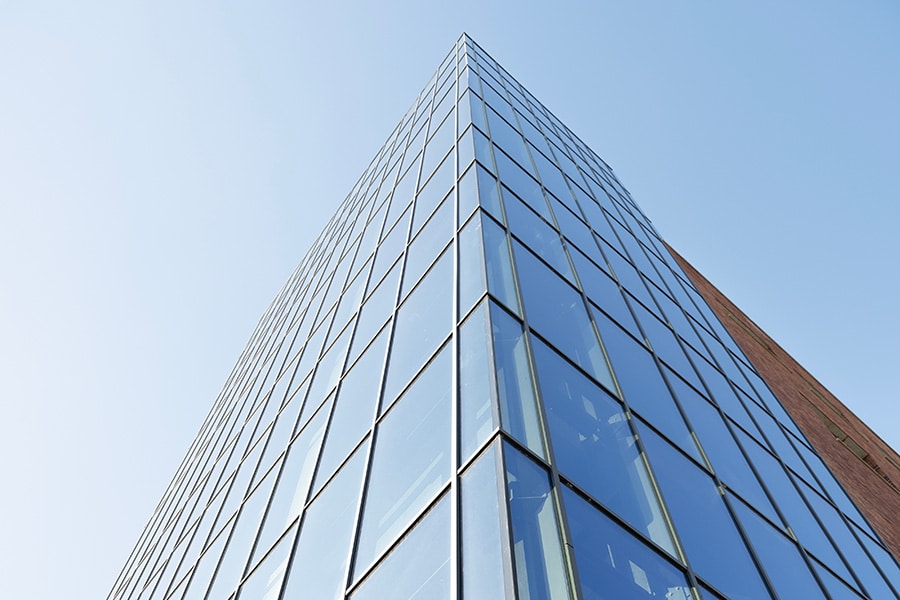
Technical challenges and innovative solutions
The technical realization of the Polytower had complex requirements in terms of stability, aesthetics and fire safety. Koen Desmet, a contractor on the project, explains, "With large spans and high doors of four by two meters, the choice of steel joinery was essential." Thanks to the use of the Jansen VISS facade system, both for the facades and the doors, these challenges were overcome. The study for this was conducted by Lootens' engineering office. "Jansen NL-BE supported us in every step of the project, from the preliminary studies to the final detailed design. This project really benefited from their expertise and innovative solutions."
According to Desmet, steel not only offers greater stability and fire safety than aluminum, but also can more easily support large forces over several floors. The gallery system and connecting corridors could therefore be constructed without unnecessarily wide profiles, which provided a subtle and elegant appearance.
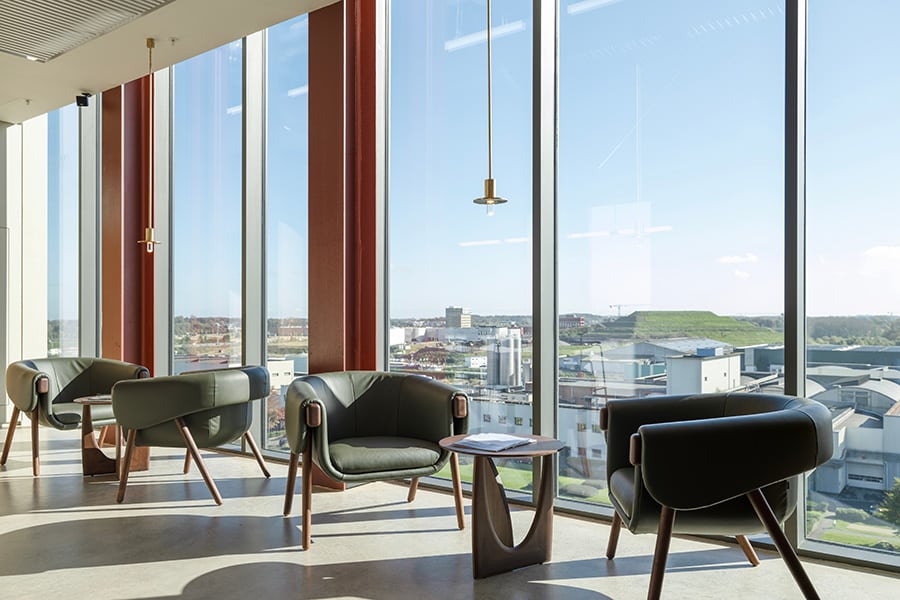
Sustainability as a core value
Sustainability played a major role in the material choice for the Polytower. Kurt Beheydt, head of engineering at Jansen NL-BE, explains why steel was a logical choice for this BEN project. "Steel has a longer life cycle than aluminum, making it a more sustainable choice for a building with a long service life." Beheydt points to steel's lower impact compared to other materials, both in production and maintenance. "We strive with our steel systems to provide maximum support for the architect's vision without sacrificing sustainability," he adds.
Peeters stresses the importance of sustainable choices in the design process. "We did not design strictly according to certified sustainability standards, but carefully considered how we could make the best use of the existing building for each component." For example, a conscious decision was made to preserve the original structure and as much of the interior cavity wall as possible. New windows were installed within the existing cavities, improving thermal performance without compromising the distinctive industrial look.
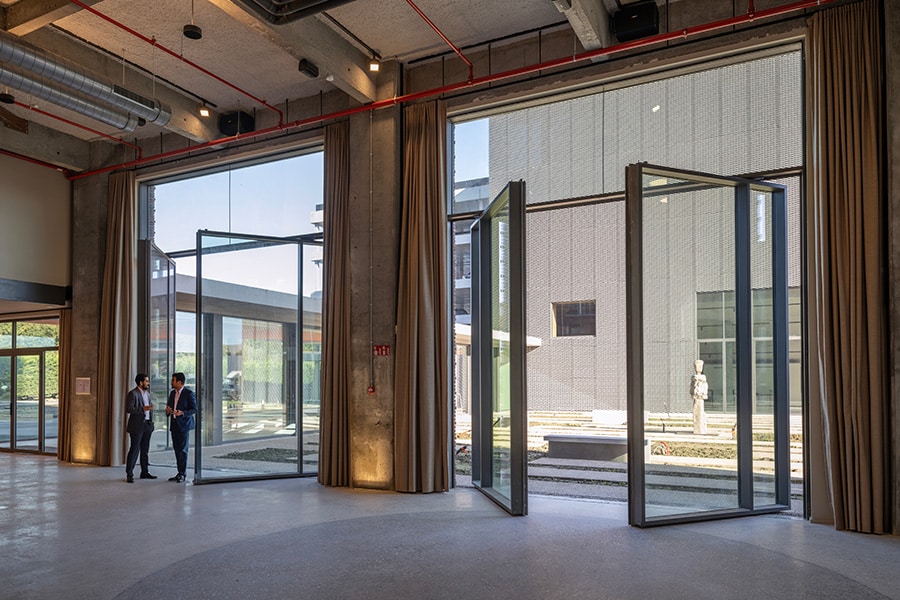
A multipurpose building for modern business
The Polytoren, located in a prime location near the E17 highway in Ghent, will soon offer space not only for offices, but also a restaurant, fitness facilities and coworking spaces. This multifunctional layout responds to the changing needs of modern business and makes the building attractive to a wide range of users. Says Peeters, "We wanted to create an eye-catcher that is both functional for employees and attractive to traveling professionals who need flexible workspaces."
Desmet also emphasizes the strategic advantage of the location: "The Polytower is perfectly located at a transport hub, making it easily accessible for people traveling between different cities. This makes the building even more interesting for companies looking to locate here."
Pride in craftsmanship and cooperation
The successful transformation of the Polytower is the result of a close collaboration between architect, executor and Jansen as supplier of the steel profile system. Says Peeters, "I spoke regularly with the project managers and was impressed by their craftsmanship. Jansen NL-BE and Lootens really contributed to the design and high-quality finish of the building."
Desmet also looks back on the project with satisfaction: "It is inspiring to work with architects who push the boundaries of technology and aesthetics. Our expertise in steel construction came into its own perfectly here, and we are proud of the result." This mutual appreciation emphasizes the importance of collaboration in complex construction projects such as the Polytower, reflecting both the architect's vision and the technical capabilities of steel.
Heeft u vragen over dit artikel, project of product?
Neem dan rechtstreeks contact op met Jansen AG NL/BE.
 Contact opnemen
Contact opnemen
