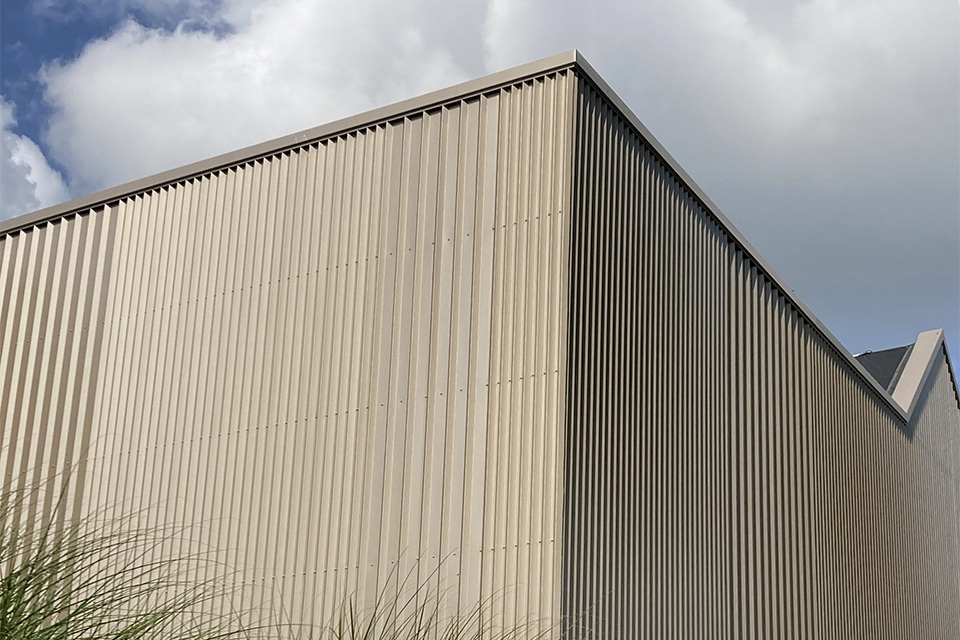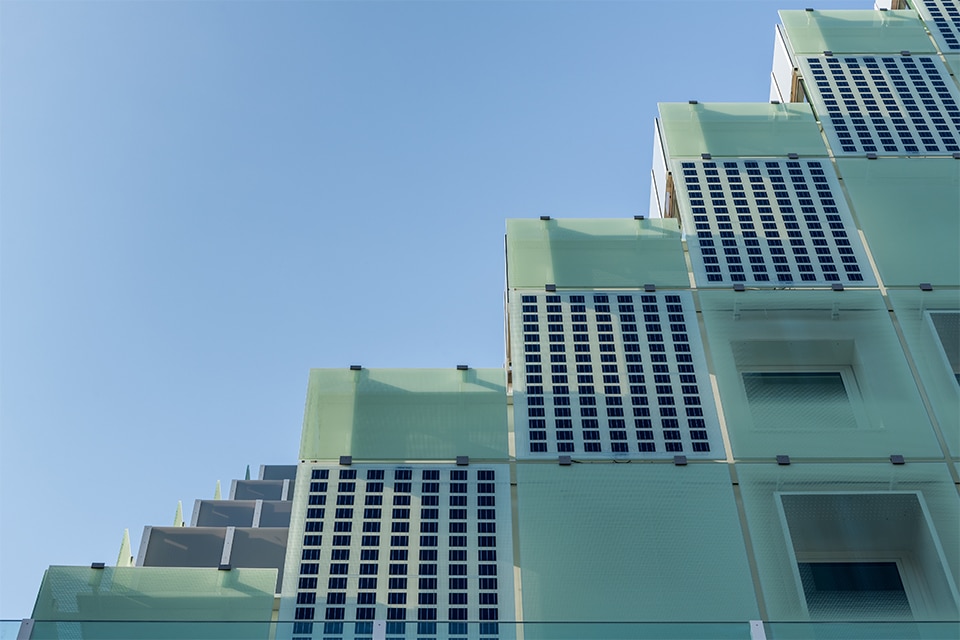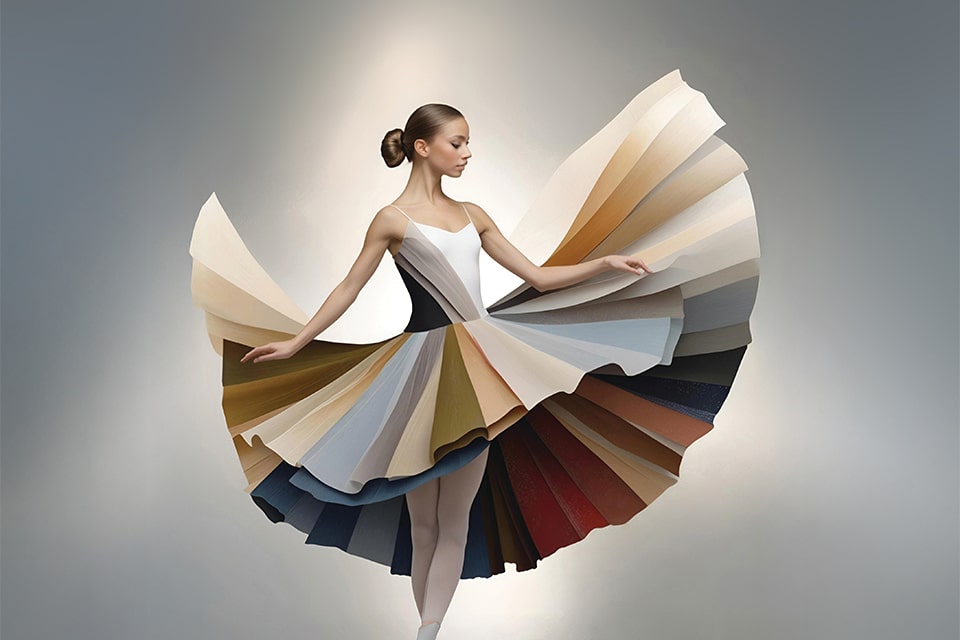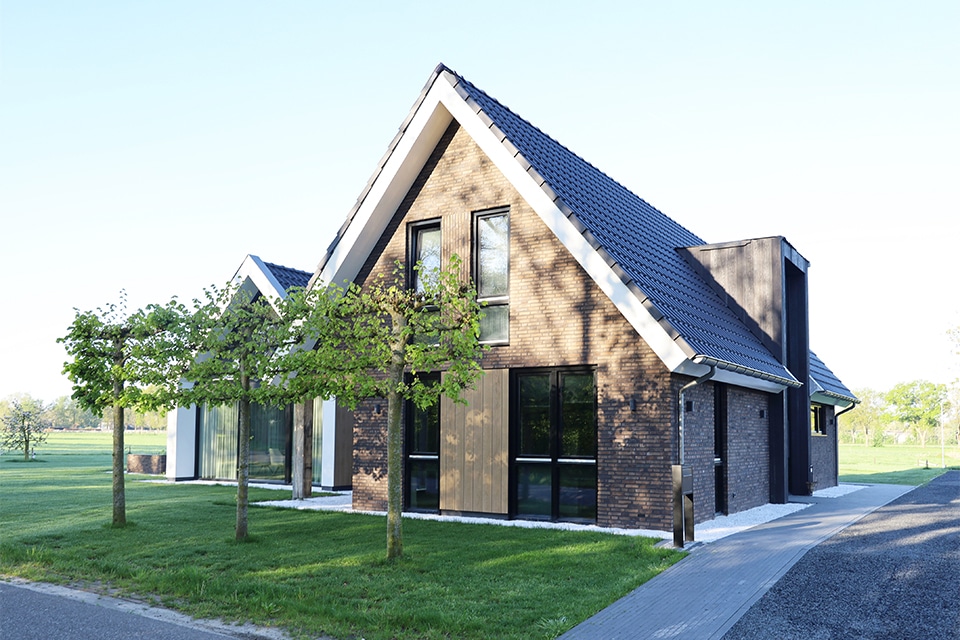
Monumental Art Church brings art and culture to downtown Dordrecht
'Every design starts with the entrance'
The church as a stage for art, culture, festivals, lectures, concerts and performances: the Kunstkerk in Dordrecht will henceforth focus on the creation and innovation of art. The dilapidated municipal monument from 1885 will be radically restored between 2019 and 2022 and transformed into an exhibition space, meeting place and production house. A place where artists, culture makers, performers and scientists are invited to create new work and where the public and surroundings are actively involved.
On the outside, the building was restored to its former glory as much as possible. Inside, after years of neglect, only the ceiling and the old windows could be preserved. Under the direction of Andries Lugten, architect and director at Lugten Malschaert Architects in Dordrecht, these elements have been supplemented in a stylish and minimalist way with a new entrance, reception desk, grandstand and glass extension at the rear. As icing on the cake, a surreal artwork by Studio Job, executed in bronze elements and glass and based on the facade layout of the original church, has been placed at the rear of the Kunstkerk.

Dordrecht city of culture
Lugten grew up in Dordrecht and has been fascinated by and involved in (new) construction projects and restorations in the historic city center all his life. Until ten years ago, he saw the city flourish. Meanwhile, however - as in many other locations in the Netherlands - the viability of the core shopping area is under pressure. "This has forced the municipality to look for a broader use for the area that offers residents, visitors and entrepreneurs alike a better perspective for the future," he says. "In my view, this requires the center of Dordrecht to make the transition from 'shopping city' to 'cultural city'. After all, with more than 1,500 national monuments, municipal monuments and image-defining buildings, this is the most obvious choice to give Dordrecht its own and recognizable image."
Design that works
The Kunstkerk in Dordrecht, together with brasserie and film theater De Witt, is a first initiative to bring culture to the Dordrecht city center and increase the quality of stay in the area. At the heart of the project are the two Dordrecht entrepreneurs Engel Ames and Ewald Dudok, who purchased the Kunstkerk in 2015 to give back to the city as a gift after a thorough renovation. Lugten created the design for the transformation, choosing a design and layout that allows for a different use of the church. A design that invites everyone to come inside, with a clear routing and in which the exhibitions are shown to their maximum advantage. But also a design that respects the existing building and its connection to the neighborhood with all its challenges. "A great example of this are the white wall panels with spacers, which overcome the skew of the church and still allow all the art to be displayed correctly and level. But also the wooden door frames, which protrude from the wall in places where the Art Church is crooked, adding an unexpected detail to the experience of the space."
Transparent and spacious
"Every design starts with the entrance," Lugten emphasizes. "How do you enter? What do you see next? And what do you walk on?" For the Art Church, he very deliberately chose to move this entrance to the side of the building. Between the Museumstraat and the Augustijnenkamp, two obsolete buildings were demolished to make way for an alley that directly connects the Dordrecht Museum to the core shopping area. Like a market hall, the alley is covered with glass and a roof of perforated metal sheet. "This has created a transparent and spatial extension around the church," says Dr. K. K., the museum's director.

Wooden pivot doors
In the alley, the Art Church has received a new entrance. Thanks to a large wooden pivot door, the moment of entry takes on a ceremonial appearance. And also in the church itself there are five wooden pivot doors, which create a greater connection between the spaces themselves. For example, between the church and the catering area. All wooden pivot doors
are equipped with FritsJurgens' self-closing System M+ pivot hinges. "These innovative, invisible and maintenance-free hinges are already integrated into the door at the factory and are suitable for doors up to 500 kilograms," says Jeroen Iemhoff, project manager at FritsJurgens. "A challenge in monumental buildings like the Kunstkerk is that mounting structural floor pans is not possible. FritsJurgens' pivot system overcomes this problem. For mounting, only a floor and ceiling plate of 40 x 80 mm need to be attached. Whereas the ceiling plate is fixed with regular screws, for the rectangular or round floor plate only two 8 mm holes are sufficient. Thus, the floor does not have to be opened."
Elegant door movement
In addition, Iemhoff praises the adjustable closing damping (soft close) and hydraulic opening damping, which result in an elegant door movement. "In addition, adjacent walls are protected no matter how much force is used to open the door." The floor plates are available in black or stainless steel. "Thanks to the use of stainless steel 420, rusting as a result of mopping the floor, for example, is prevented." And also the quality and flexibility of the system excellent. "Hiccups are not an issue. The door closes exactly at 0° and can be opened well beyond 130°, which enhances functionality. Thanks to a 90° opening, the door makes spatial impact even in the open position and becomes a work of art in its own right."

- Project: Art Church Dordrecht
- Interior designer: Lugten Malschaert | Architects Dordrecht
- Interior Designer: Kolk Interiors
- Door hinges: FritsJurgens
Heeft u vragen over dit artikel, project of product?
Neem dan rechtstreeks contact op met FritsJurgens.
 Contact opnemen
Contact opnemen



