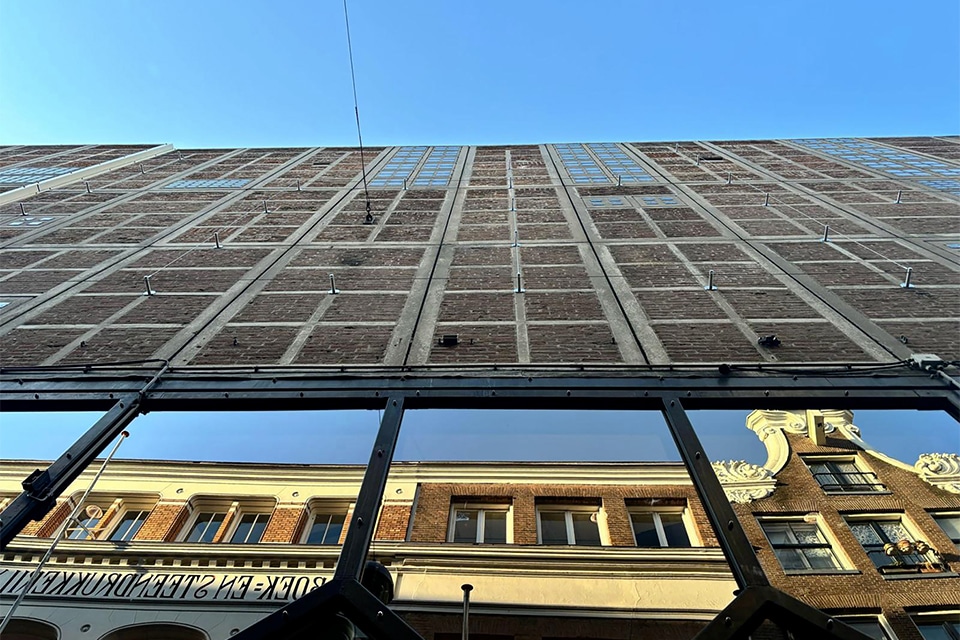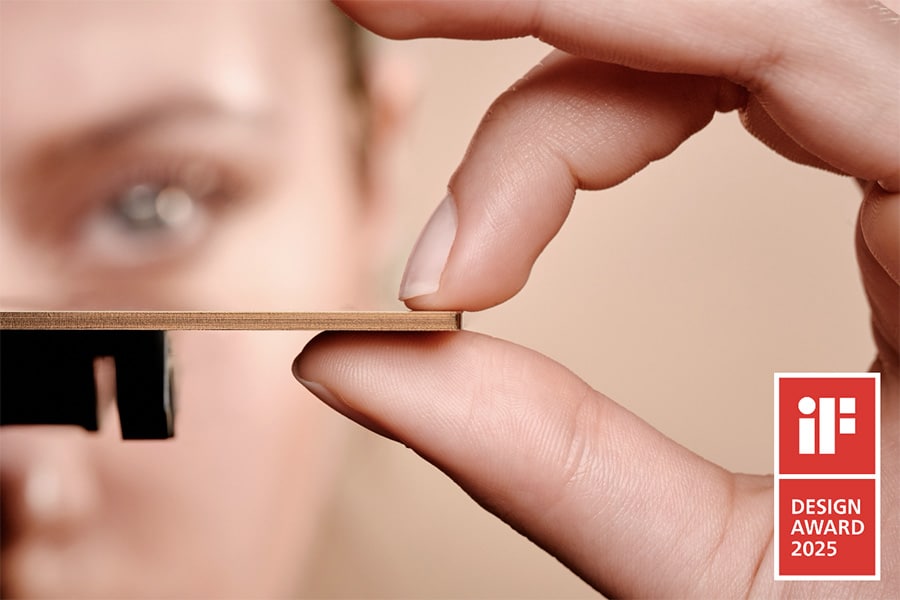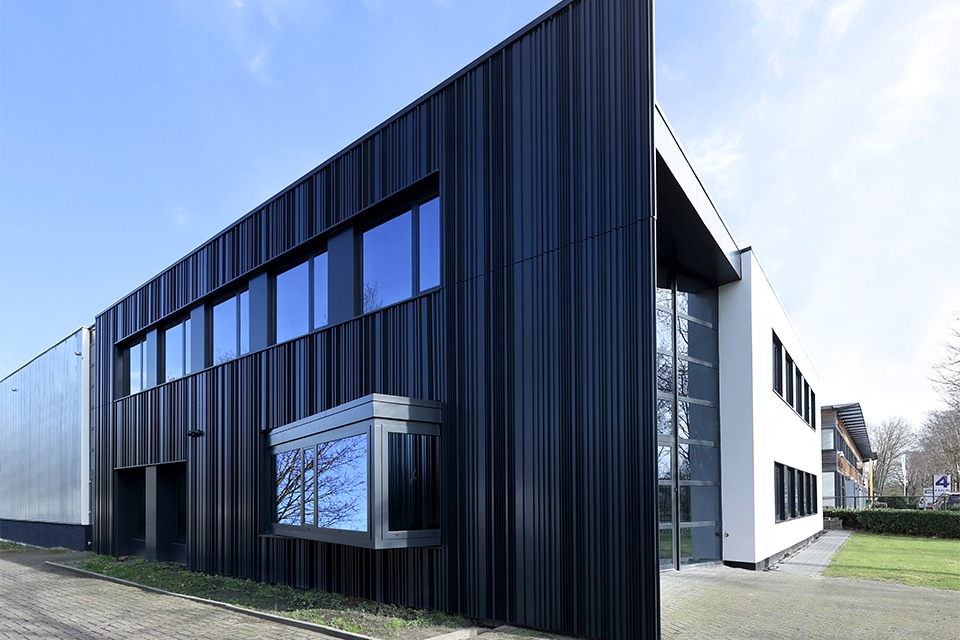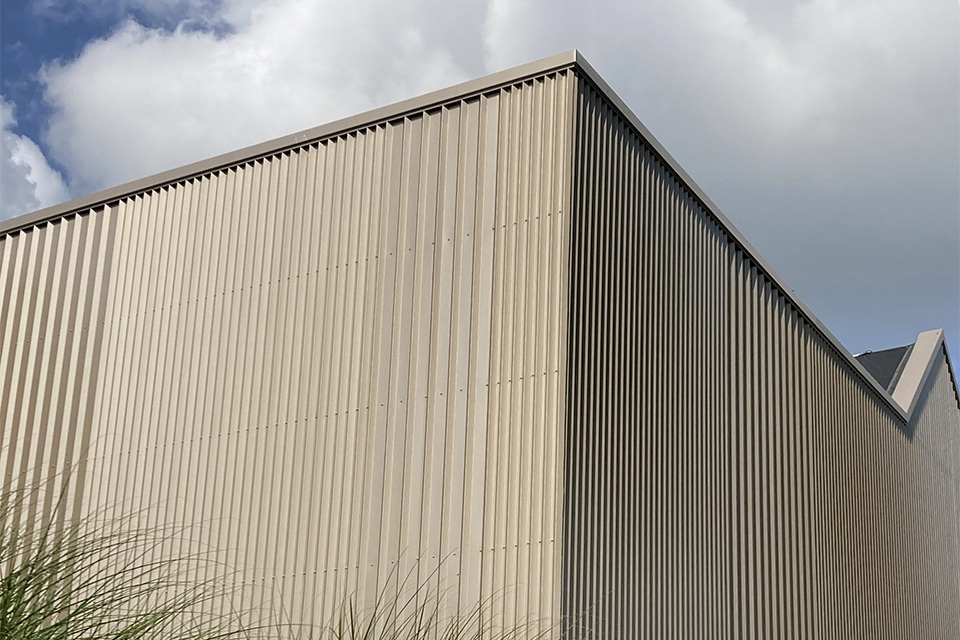
'Our headquarters looks much more spacious, lighter and logical'
Rubber floor tiles as finishing touch of building upgrade Danone
A sustainable, functional and inspiring headquarters that employees are proud of and enjoy coming to work in. According to this ambition, Danone's headquarters in Hoofddorp has been upgraded. The rubber floor tiles from nora by Interface match this seamlessly.
Danone's headquarters is relatively new. The building was completed in April 2019 and developed with an eye on a sustainable, healthy and stimulating working environment in which meeting is central. "The first reactions were laudatory, but unfortunately the corona pandemic turned working in the new headquarters upside down shortly after the opening," says Anne-Marije Frederiks, senior interior architect at Colliers.

"Remote working became the norm, and when employees returned to the office in 2022, their workplace needs appeared to have changed. Open office spaces had to give way to individual workstations, where meetings could be held quietly online. And facility improvements were also desired."
In addition, Danone wanted to improve its branding, says Interim Facility Manager Remco van Rijn. "We wanted to make Danone's look and feel more visible, so that employees and visitors are visibly and palpably with Danone."
Social zones
For Headquarters 2.0, a Colliers team worked with Danone to identify what upgrades were possible without changing the existing structure. This involved a division into (1) public areas such as the restaurant and coffee bar, (2) workstations, consultation areas, cockpits and pantries, and (3) branding. "As a counterpart to the individual workstations, we paid a lot of attention to the so-called social zones, where employees can meet, consult and connect," Frederiks says. "For example, the pantries, coffee bar and restaurant turned out not (yet) to provide the right support for this. The new situation changes this and makes even better use of the space, providing sufficient seating even on the busiest days." By improving logistics flows, employees are encouraged to take the stairs more often, Van Rijn says. "In addition, the branding of the entrance area has been greatly improved."

Rubber floor coverings
Danone's headquarters is formed around a generous atrium, to which the pantries, coffee bar and entrance are also connected. "The canvas for this atrium was already partially colored," Frederiks says. "So our challenge was to integrate the desired optimizations. What materials have already been applied? What do we want to keep? And what additions are appropriate?" As a basis, we chose the light blue color on the walls, for example, she says. "Then we looked for matching tiles, furniture and floor finishes to this, such as the rubber floor coverings from nora by Interface."
The walls and existing planters in the entrance area are finished with light blue tiles, she says. "Dark blue benches and cabinets have also been added, in which Danone's products are highlighted in a professional manner. The small, round and dark floor surface near the coffee bar has been replaced by an imposing light surface measuring 15 by 15 meters, which better matches the formal language of the building and provides a physical connection between entrance zone and central coffee bar."
Beating whole
The rubber floor covering from nora by Interface was applied in all social areas of the building, i.e. at the entrance, coffee bar and pantries. Mariëlle Ouwendijk, Account Manager at nora by Interface provided several floor samples, based on which norament pado™ was chosen. The choice of this rubber floor tile was a logical one, according to Frederiks. "After all, we were able to enlarge the surfaces and round off the corners, creating a matching whole. In terms of appearance, we were looking for a terrazzo look, which harmonizes nicely with the facade bands outside. When we saw the samples of norament pado™, we were immediately sold. The floor is modern and light and fits perfectly with the blue of the walls and tiles. Moreover, the floor satisfies in terms of structure and ease of maintenance."
Account manager Marien Ippel: "Because norament pado™ is 3.5 mm thick, the height of the floor tiles perfectly matches the herringbone floor in the headquarters. Because the floor tiles are laid cold against each other, a seamless whole has been created."
Much more Danone
The rubber floor tiles last a building life, which makes the product very sustainable, Ippel and Ouwendijk explain: "norament pado™ is made of high-quality rubber, combined with natural minerals and environmentally friendly color pigments. Another special feature of this floor is that one of the granules consists of recycled residual material. The elastic material reduces impact noise."
Van Rijn: "The floor has now been in use for several weeks and we are very satisfied. Our headquarters looks much more spacious, lighter and logical and - in combination with the other design choices - much more Danone."



